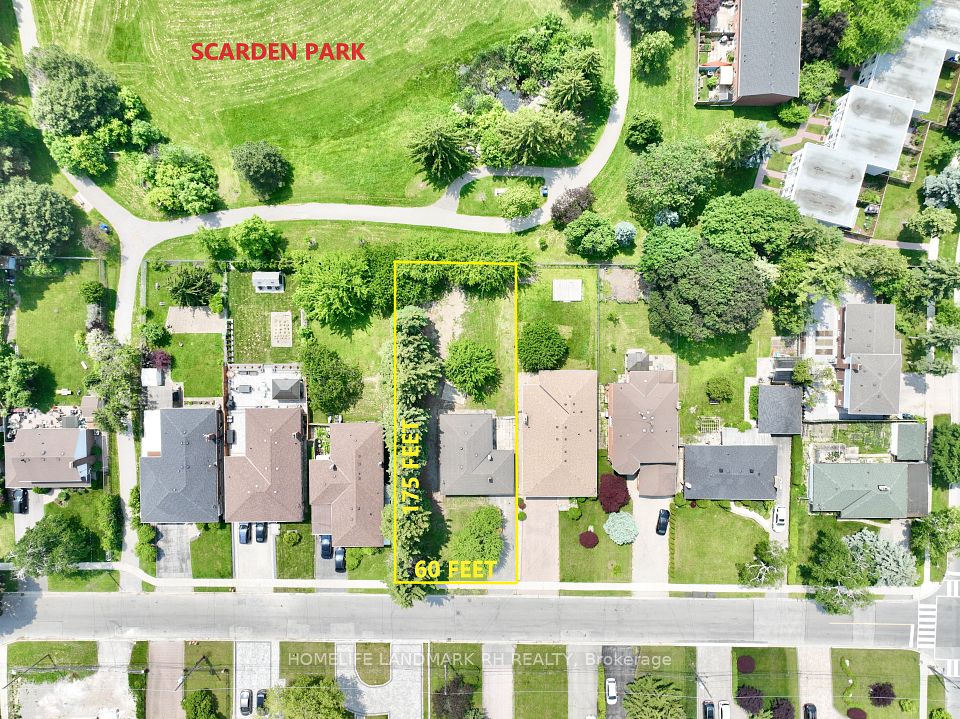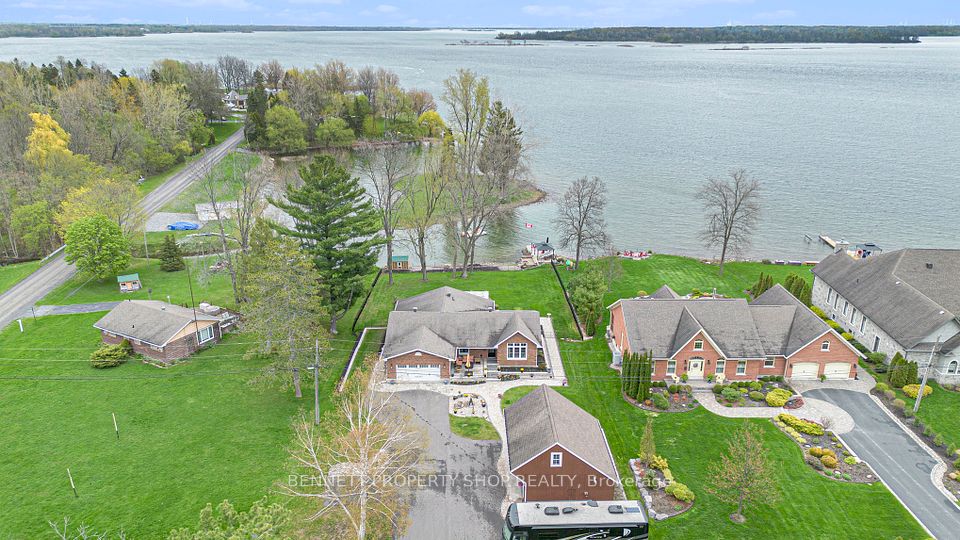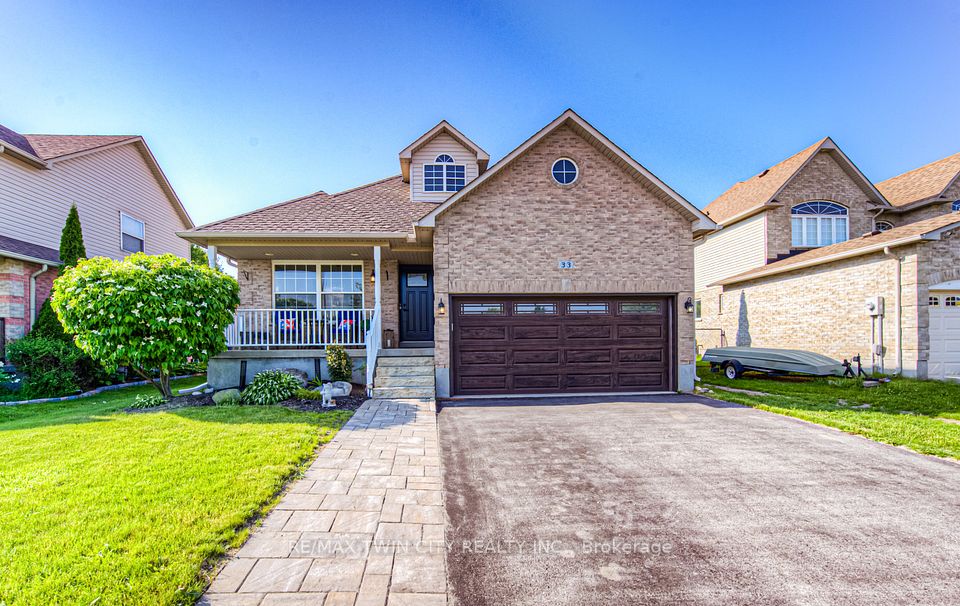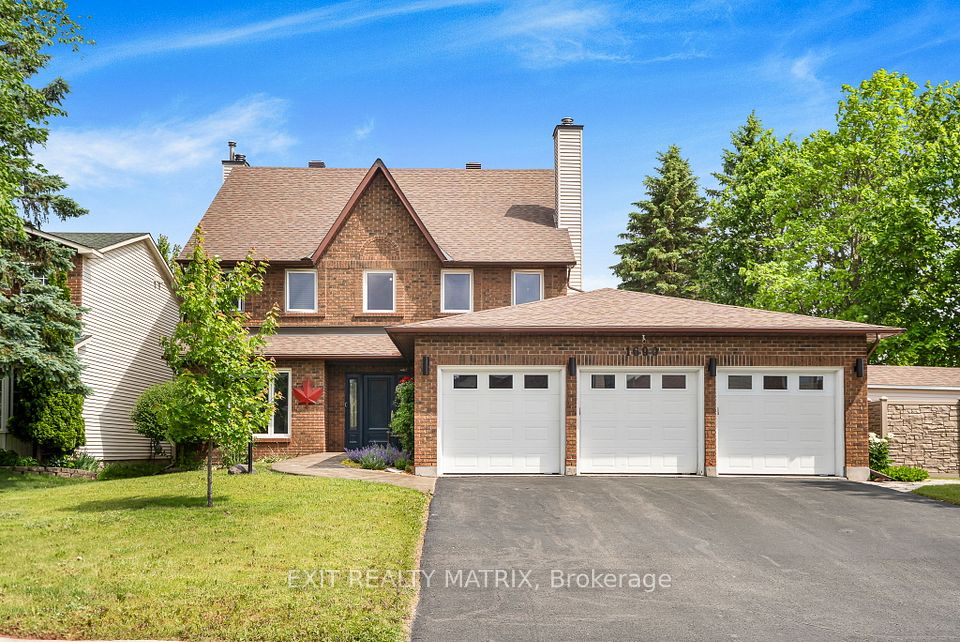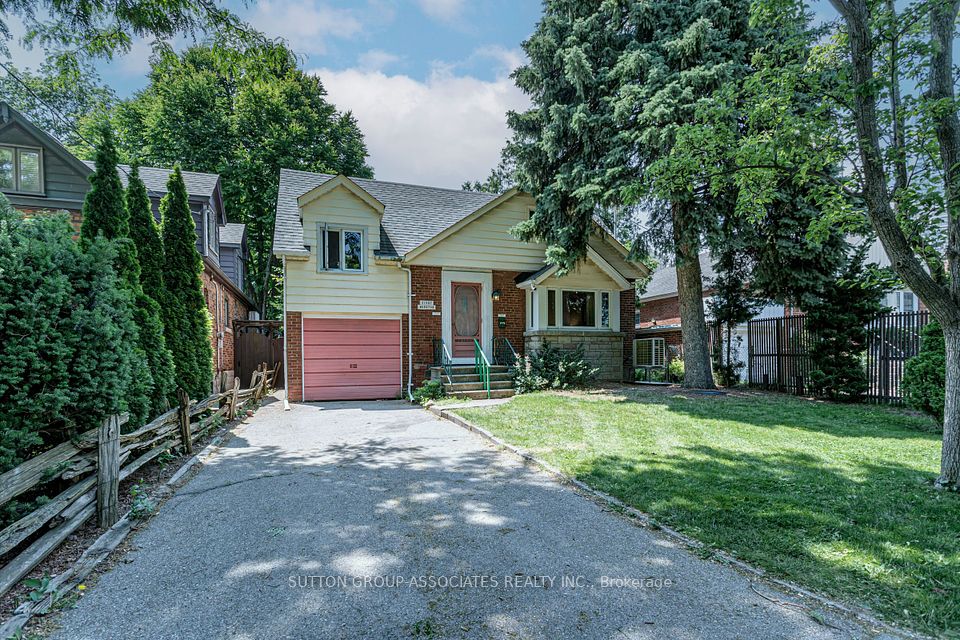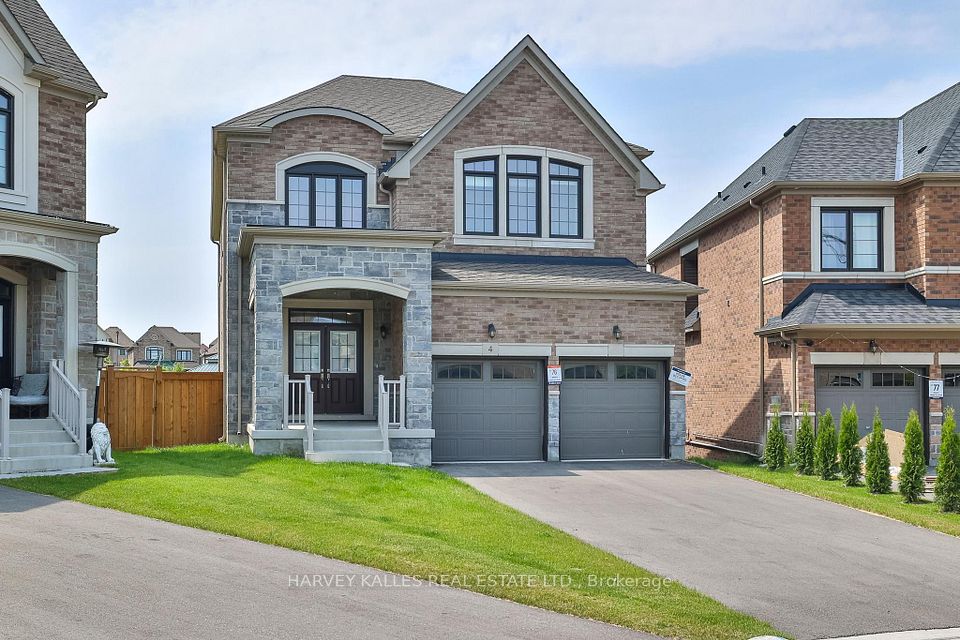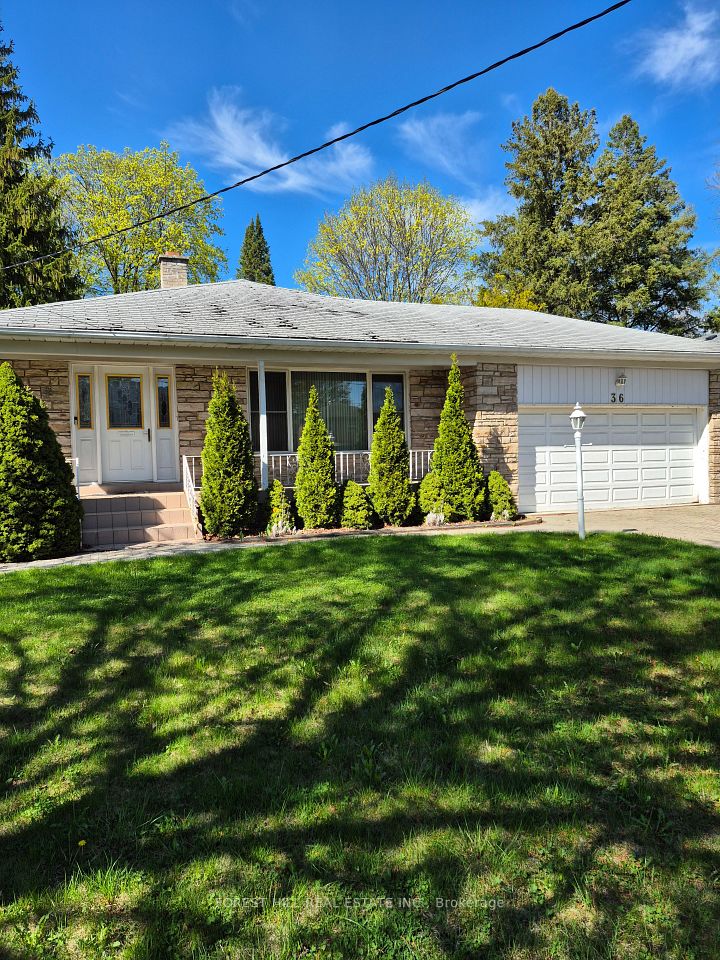$1,399,900
41 Hampton Crescent, London North, ON N6H 2N7
Property Description
Property type
Detached
Lot size
N/A
Style
2-Storey
Approx. Area
2000-2500 Sqft
Room Information
| Room Type | Dimension (length x width) | Features | Level |
|---|---|---|---|
| Foyer | 3.34 x 3.04 m | N/A | Main |
| Living Room | 4.48 x 4.6 m | N/A | Main |
| Family Room | 3.64 x 7.03 m | N/A | Main |
| Dining Room | 3.71 x 3.66 m | N/A | Main |
About 41 Hampton Crescent
RARE OPPORTUNITY OVERLOOKING PARK AND RIVER. One of the most sought after locations in London. Prestigious Old Hazelden 2 storey 4 bedroom home with full walk out and situated on nearly 1/2 AN ACRE. Gracious and meticulously maintained centre hall plan with open concept main floor family room overlooking gorgeous landscape and green space with huge updated composite rear deck to enjoy the view and entertain. Formal living room with hardwood floors and cozy gas fireplace as well as main floor family room with warm gas fireplace. Featuring main floor laundry/mud room. Updated 4 piece bathroom with heated floors and air jet tub. Full ensuite bath. Hardwood floors through all of home. New Central air approx 2 years ago. Some newer appliances. 6 appliances included. Pretty landscaped rear yard with pond and wrought iron fence. Don't miss out on this rare opportunity.
Home Overview
Last updated
6 days ago
Virtual tour
None
Basement information
Full, Walk-Out
Building size
--
Status
In-Active
Property sub type
Detached
Maintenance fee
$N/A
Year built
2024
Additional Details
Price Comparison
Location

Angela Yang
Sales Representative, ANCHOR NEW HOMES INC.
MORTGAGE INFO
ESTIMATED PAYMENT
Some information about this property - Hampton Crescent

Book a Showing
Tour this home with Angela
I agree to receive marketing and customer service calls and text messages from Condomonk. Consent is not a condition of purchase. Msg/data rates may apply. Msg frequency varies. Reply STOP to unsubscribe. Privacy Policy & Terms of Service.






