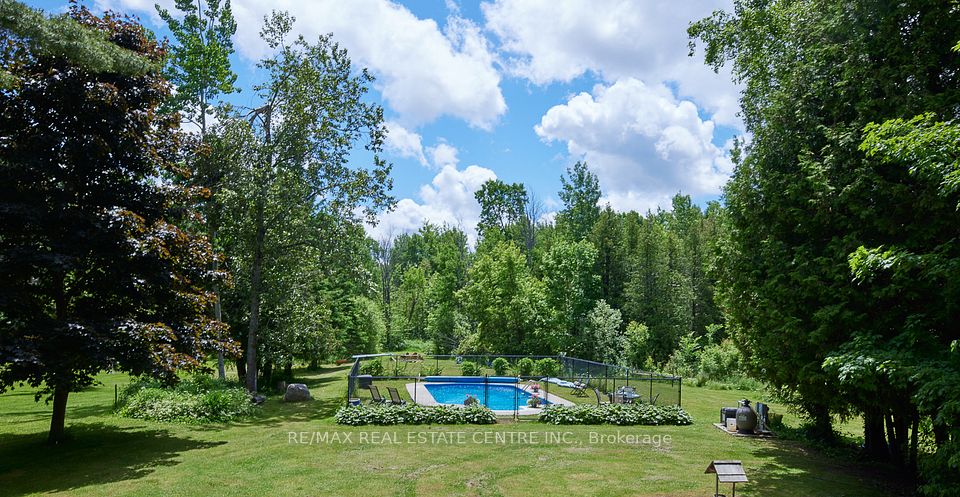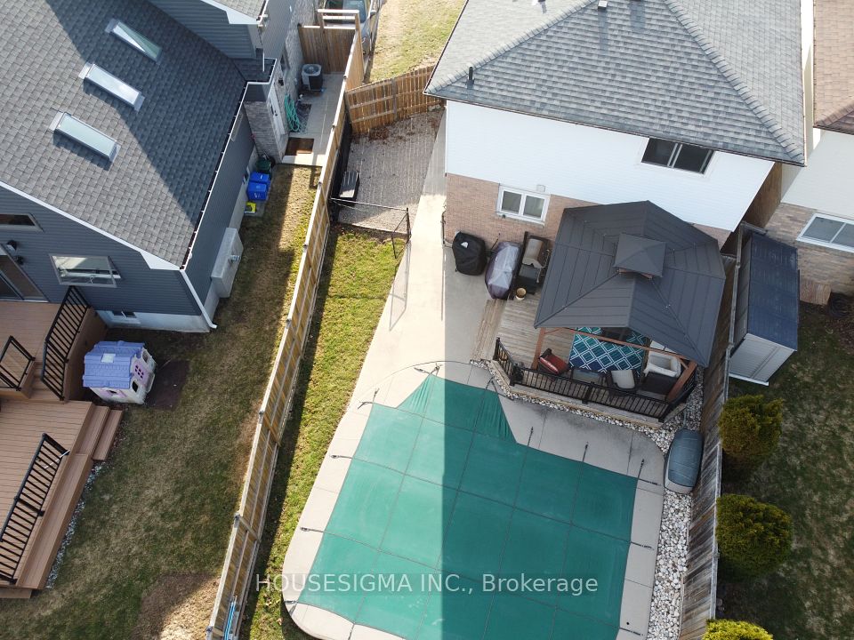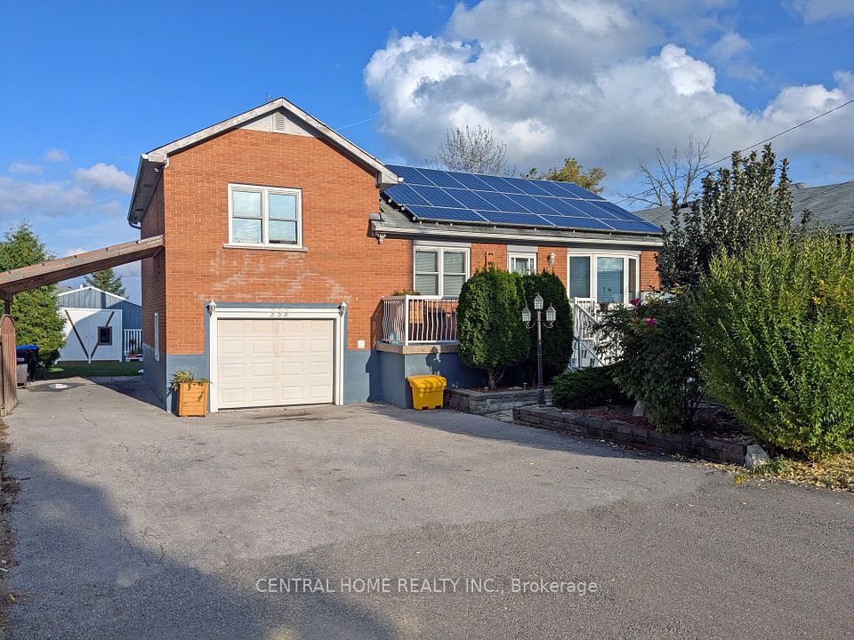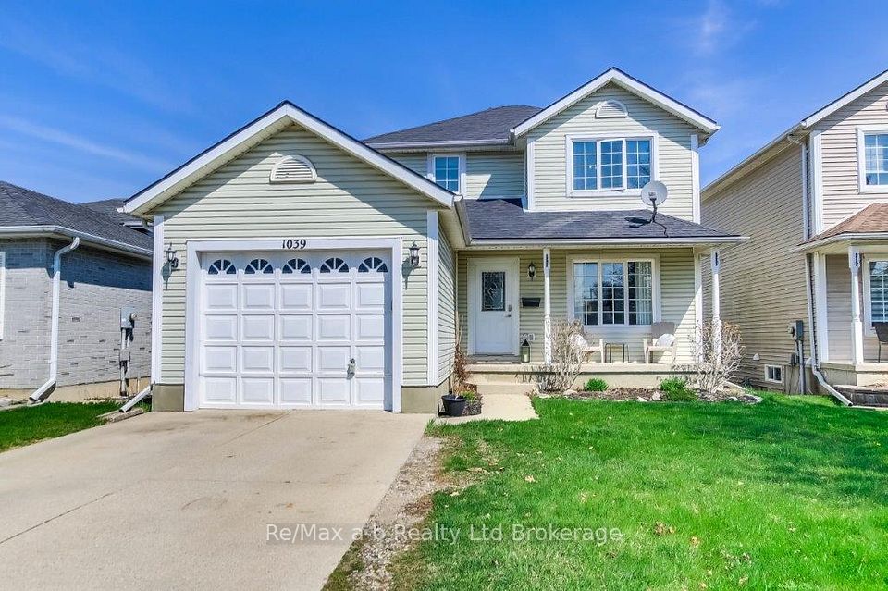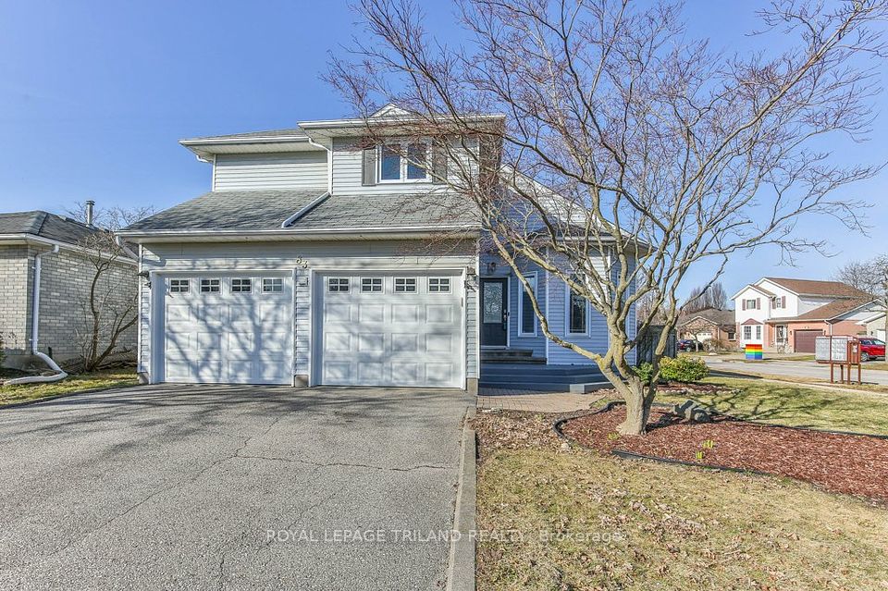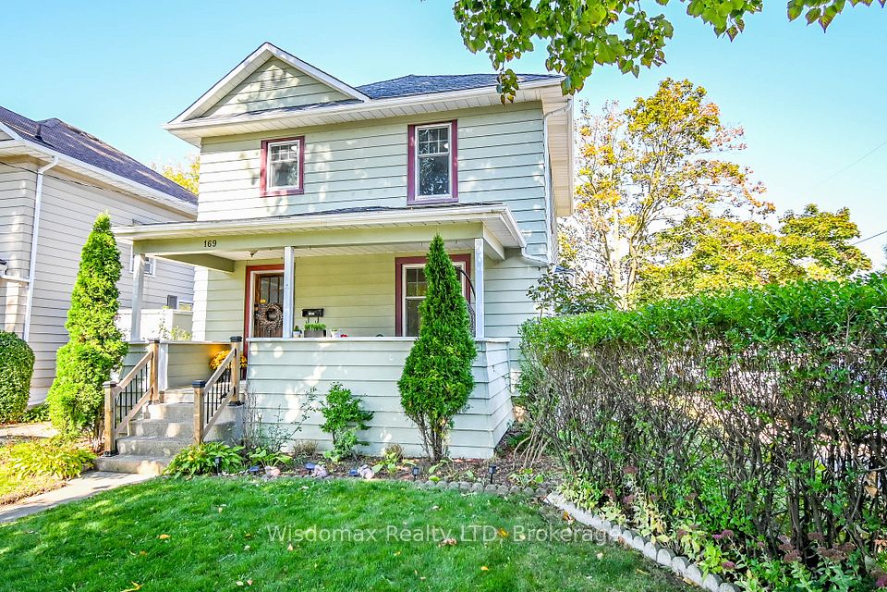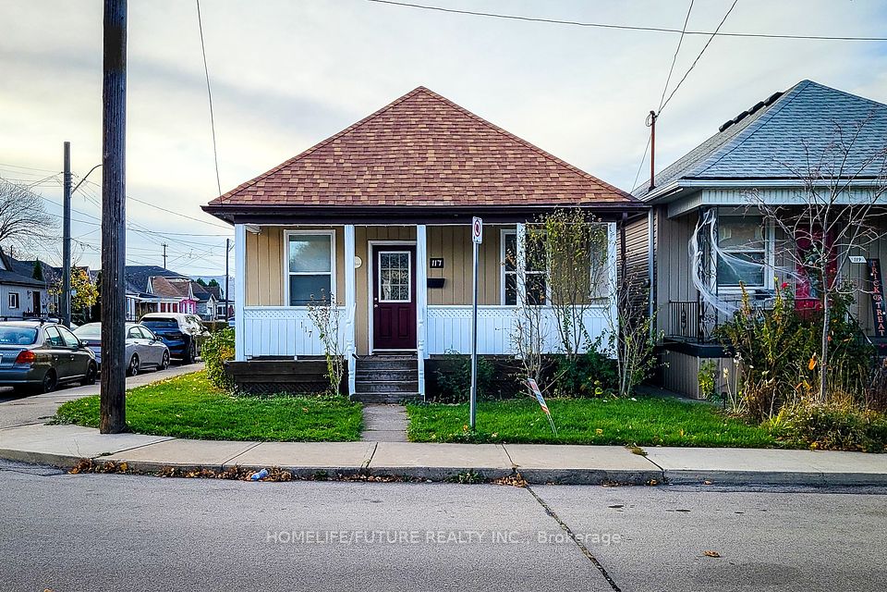$570,000
Last price change Apr 10
41 Fennell Crescent, London South, ON N6E 2E2
Property Description
Property type
Detached
Lot size
< .50
Style
Backsplit 4
Approx. Area
N/A Sqft
Room Information
| Room Type | Dimension (length x width) | Features | Level |
|---|---|---|---|
| Living Room | 5.53 x 4.48 m | N/A | Main |
| Kitchen | 2.86 x 3.52 m | Eat-in Kitchen | Main |
| Bedroom | 3.55 x 3.45 m | N/A | Second |
| Bedroom 2 | 3.53 x 2.54 m | N/A | Second |
About 41 Fennell Crescent
Welcome to this turn key White Oaks four-level backsplit home, featuring a separate entrance from the side that leads to the basement, providing potential for a nanny suite or additional living unit. As you step inside, youll be greeted by a bright and open living room, enhanced with updated flooring, fresh paint, new pot lights, and countertops in the kitchen that flows into an eat-in dinette. The upper level boasts three well-appointed bedrooms and a modern three-piece bathroom, complete with an updated soaking tub and surround walls. On the lower level, you'll find a large family room featuring a cozy fireplace, as well as a convenient two-piece bathroom. Theres also ample space to add an extra bedroom if desired, along with a versatile bonus room suitable for a den or hobby area. The fourth level is dedicated to laundry facilities and offers plenty of storage options. Recent updates include new flooring, paint, an electrical panel, dishwasher, roof shingles, furnace, central air conditioning, windows, and a new front entrance door. This fantastic home is ideally located with easy access to all the amenities of White Oaks, including groceries, schools, the mall, and the 401 Highway.
Home Overview
Last updated
Apr 10
Virtual tour
None
Basement information
Partially Finished
Building size
--
Status
In-Active
Property sub type
Detached
Maintenance fee
$N/A
Year built
2024
Additional Details
Price Comparison
Location

Shally Shi
Sales Representative, Dolphin Realty Inc
MORTGAGE INFO
ESTIMATED PAYMENT
Some information about this property - Fennell Crescent

Book a Showing
Tour this home with Shally ✨
I agree to receive marketing and customer service calls and text messages from Condomonk. Consent is not a condition of purchase. Msg/data rates may apply. Msg frequency varies. Reply STOP to unsubscribe. Privacy Policy & Terms of Service.






