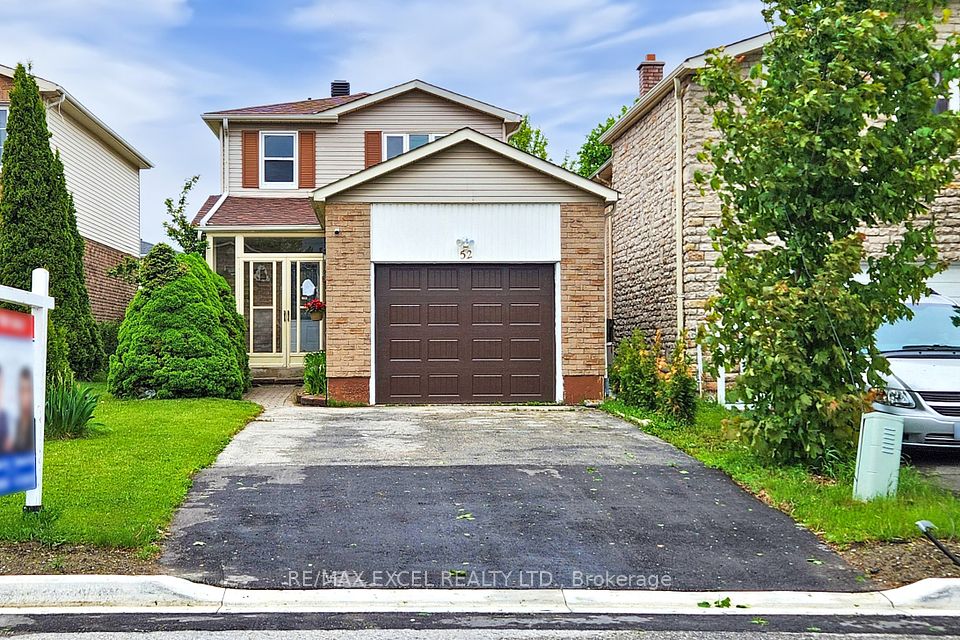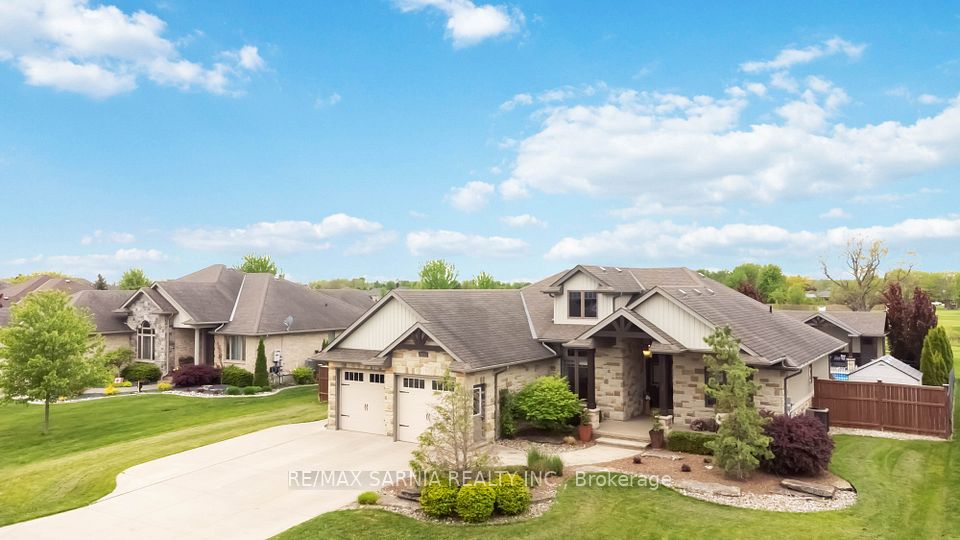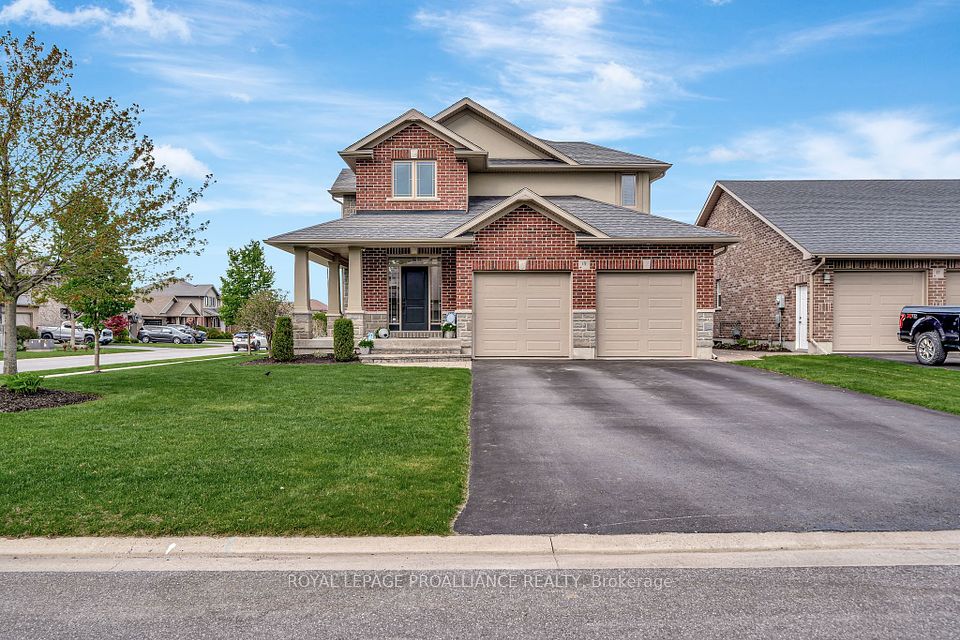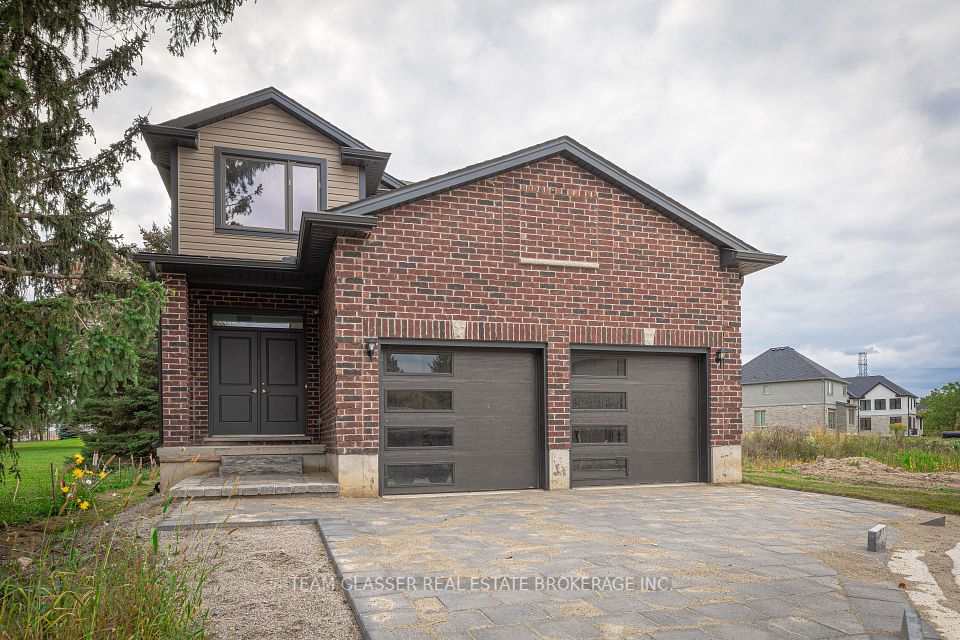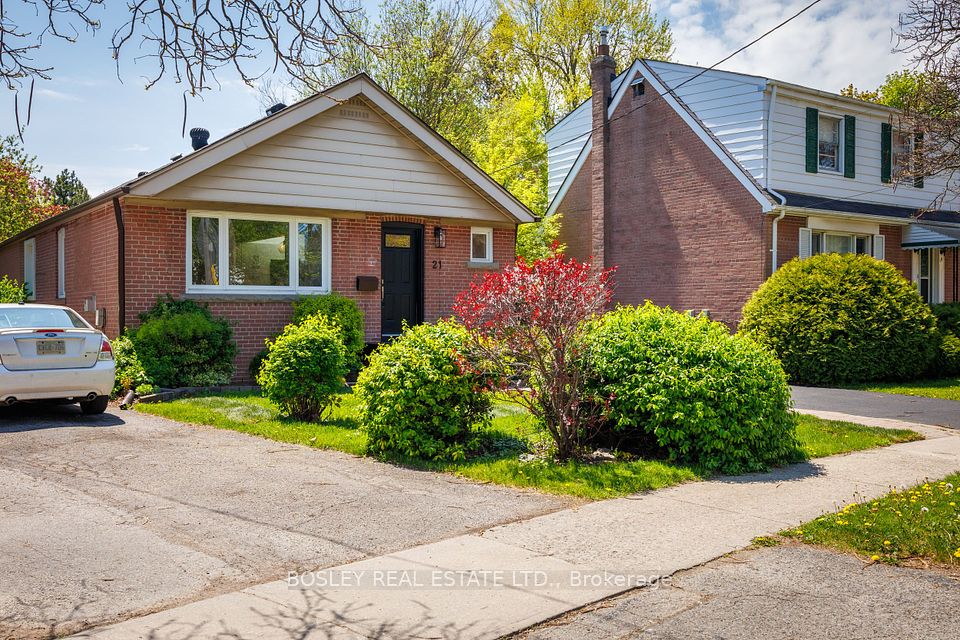$769,323
Last price change 1 day ago
41 Evergreen Crescent, Wasaga Beach, ON L9Z 1B6
Property Description
Property type
Detached
Lot size
N/A
Style
Bungalow-Raised
Approx. Area
1100-1500 Sqft
Room Information
| Room Type | Dimension (length x width) | Features | Level |
|---|---|---|---|
| Bedroom 5 | 4.6 x 3.1 m | Laminate | Lower |
| Living Room | 7.01 x 3.35 m | Hardwood Floor, French Doors, Bow Window | Main |
| Dining Room | 5.36 x 3.05 m | Hardwood Floor, Separate Room | Main |
| Kitchen | 5.43 x 3.35 m | Eat-in Kitchen, Walk-Out | Main |
About 41 Evergreen Crescent
Lovely raised bungalow with OVER 1400 sq ft on main level plus finished basement, double garage (with c-vac kit for cars) on a quiet crescent with a spacious pie shaped, fenced lot. Enjoy 3+2 bdrms, 3 full baths, updated kitchen and baths, elegant separate formal dining room, hardwood flooring, c-air, in ground sprinkler system, upgraded lighting fixtures and sconces . Nicely finished basement, gas fireplace, stainless steel applicances and washer/dryer included. Come and see this Gem!
Home Overview
Last updated
1 day ago
Virtual tour
None
Basement information
Full, Finished
Building size
--
Status
In-Active
Property sub type
Detached
Maintenance fee
$N/A
Year built
2024
Additional Details
Price Comparison
Location

Angela Yang
Sales Representative, ANCHOR NEW HOMES INC.
MORTGAGE INFO
ESTIMATED PAYMENT
Some information about this property - Evergreen Crescent

Book a Showing
Tour this home with Angela
I agree to receive marketing and customer service calls and text messages from Condomonk. Consent is not a condition of purchase. Msg/data rates may apply. Msg frequency varies. Reply STOP to unsubscribe. Privacy Policy & Terms of Service.






