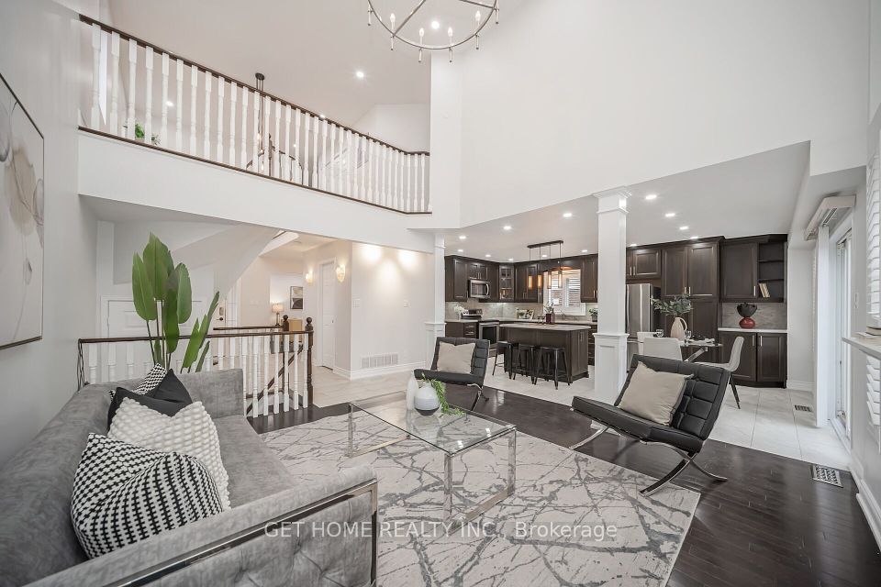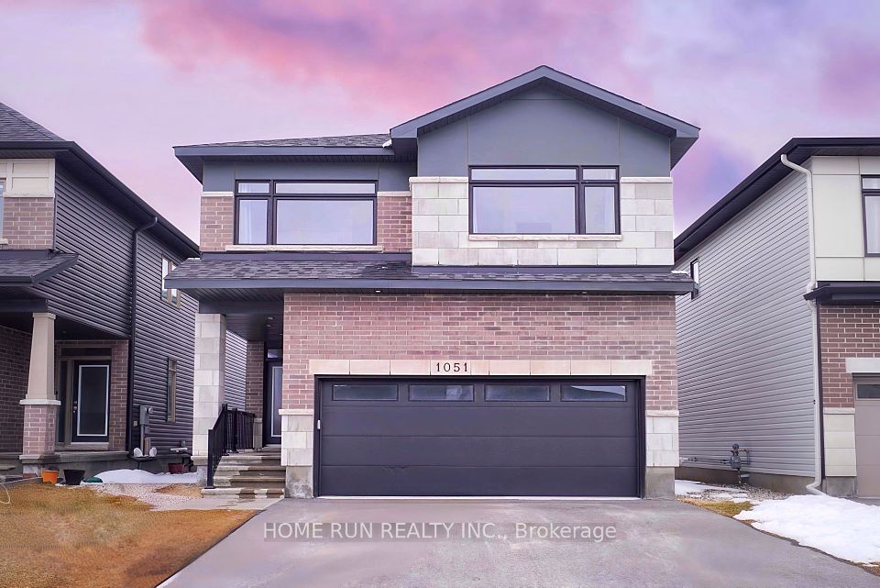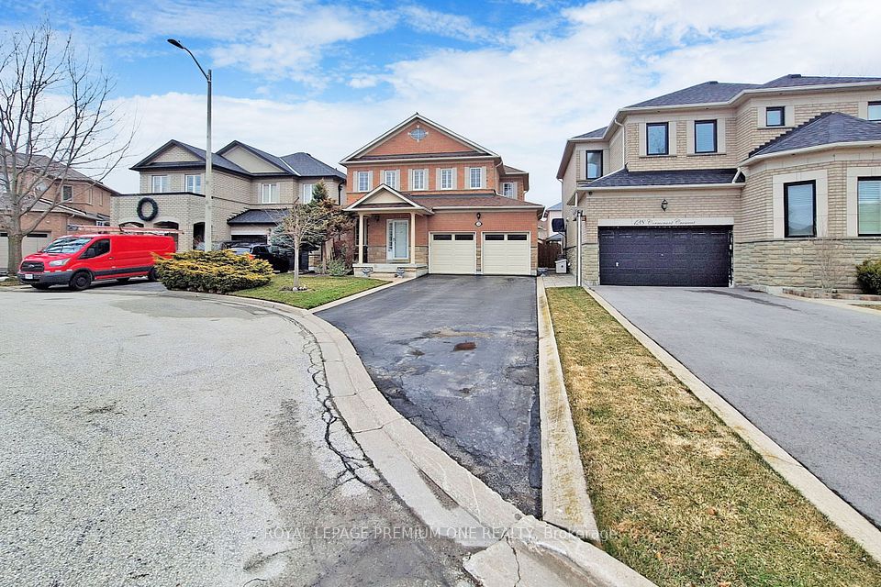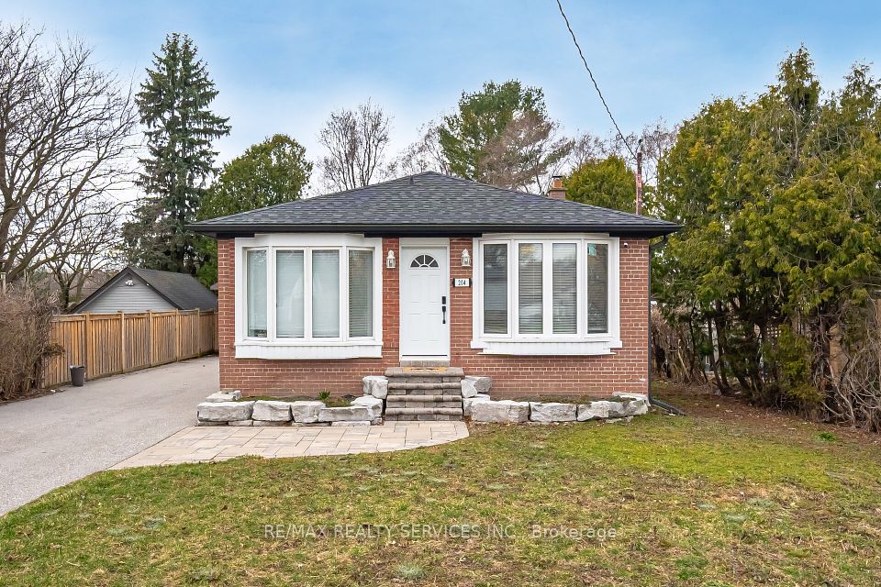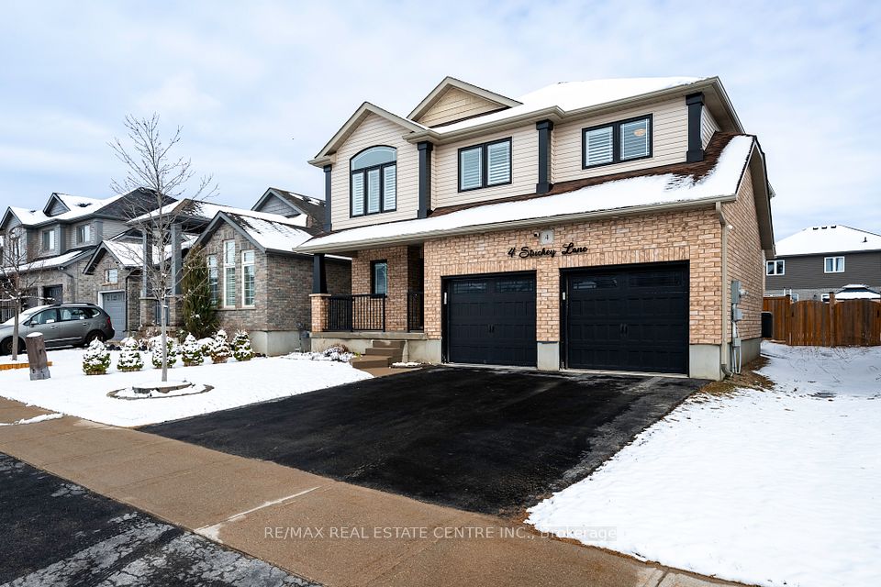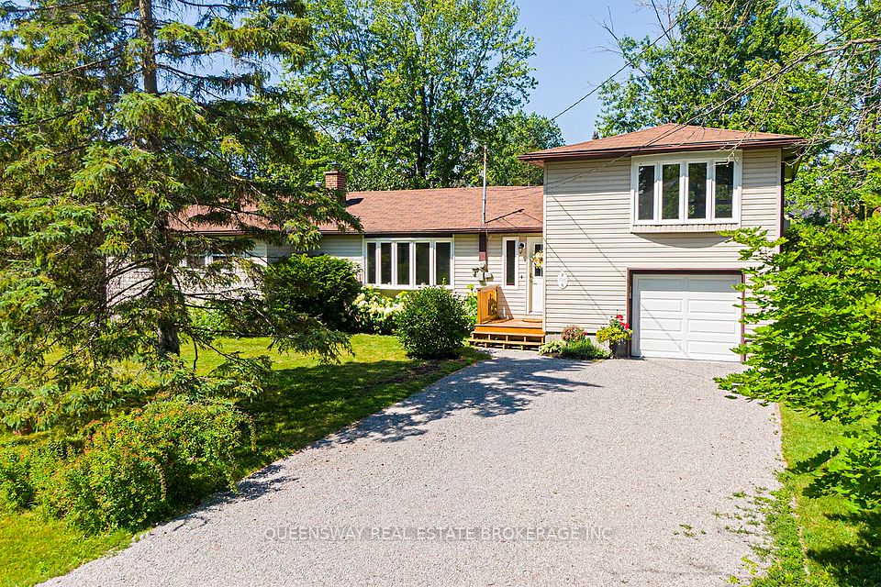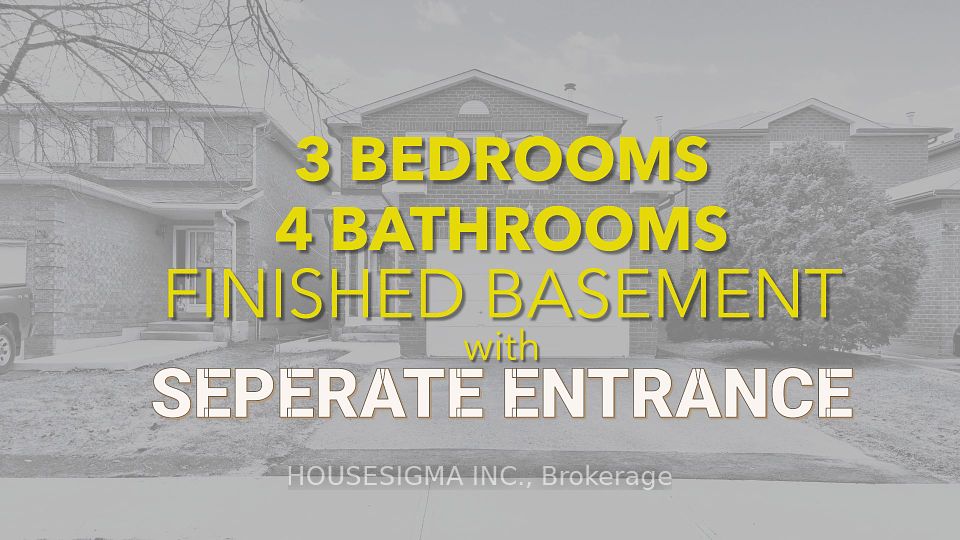$1,199,000
41 Enzo Crescent, Uxbridge, ON L9P 1M3
Property Description
Property type
Detached
Lot size
N/A
Style
2-Storey
Approx. Area
1500-2000 Sqft
Room Information
| Room Type | Dimension (length x width) | Features | Level |
|---|---|---|---|
| Kitchen | 6.1 x 3.96 m | Updated, Centre Island, Quartz Counter | Main |
| Breakfast | 3.35 x 2.44 m | W/O To Yard, Crown Moulding, Overlook Golf Course | Main |
| Family Room | 4.88 x 3.96 m | Gas Fireplace, Pot Lights | Main |
| Living Room | 3.08 x 3.14 m | Crown Moulding, Overlooks Frontyard, Sliding Doors | Main |
About 41 Enzo Crescent
Welcome to this move in ready 3 + 1 bedroom, detached brick home in desirable east end subdivision.Great walk score to daycare,public & high schools, trails, plus all downtown amenities. Superb location,backs on to golf course fairway & no homes behind.Thousands of Dollars spent in updates in past 2 years including vinyl plank flooring, new kitchen, fresh paint, lighting, cabinetry etc.The heart of the home showcases an impressive, custom gourmet kitchen.Truly a chef's delight designed with ample quality cabinetry,gleaming quartz counters,high end stylish stainless steel appliances & under cabinet lighting.Functional 10' centre island with eat up area to gather,converse & indulge.Breakfast area walks out to private,fenced backyard with patio for dining al fresco & entertaining.Spacious family room features cozy gas fireplace & unique octagon windows allowing for plenty of natural light, perfect space for relaxation.Sun-filled formal living room currently used as a main floor bdrm with crown moulding,2 unique sliding doors & vinyl plank flooring.Can easily be converted back to living rm,den,office etc.by removing wall.Updated laundry room cabinetry & access to dble car garage.Stylish primary bedroom boasts wall to wall custom cabinetry,spacious walk in closet showcasing built in shelving and updated 4 piece ensuite. Generously sized 2nd and 3rd bedrooms have closets, ceiling fans & hardwood flooring.Expansive finished lower level exudes comfort & versatility for your personal use.Additional 4th bedroom, cozy family room with gas fireplace,unique wine/cold cellar with shelving and tongue and groove ceiling. Updated 4 pce. bath and unfinished utility room with fridge,dishwasher,counter, sink and roughed in for laundry. Endless possibilities here. Plenty of parking in the paved double driveway for 4 cars with no sidewalk to shovel. Interlock walkways, side door from garage to yard, fully fenced & beautifully landscaped yard.Cedar storage shed,hook up for generator & bbq
Home Overview
Last updated
Apr 6
Virtual tour
None
Basement information
Full, Finished
Building size
--
Status
In-Active
Property sub type
Detached
Maintenance fee
$N/A
Year built
--
Additional Details
Price Comparison
Location

Shally Shi
Sales Representative, Dolphin Realty Inc
MORTGAGE INFO
ESTIMATED PAYMENT
Some information about this property - Enzo Crescent

Book a Showing
Tour this home with Shally ✨
I agree to receive marketing and customer service calls and text messages from Condomonk. Consent is not a condition of purchase. Msg/data rates may apply. Msg frequency varies. Reply STOP to unsubscribe. Privacy Policy & Terms of Service.






