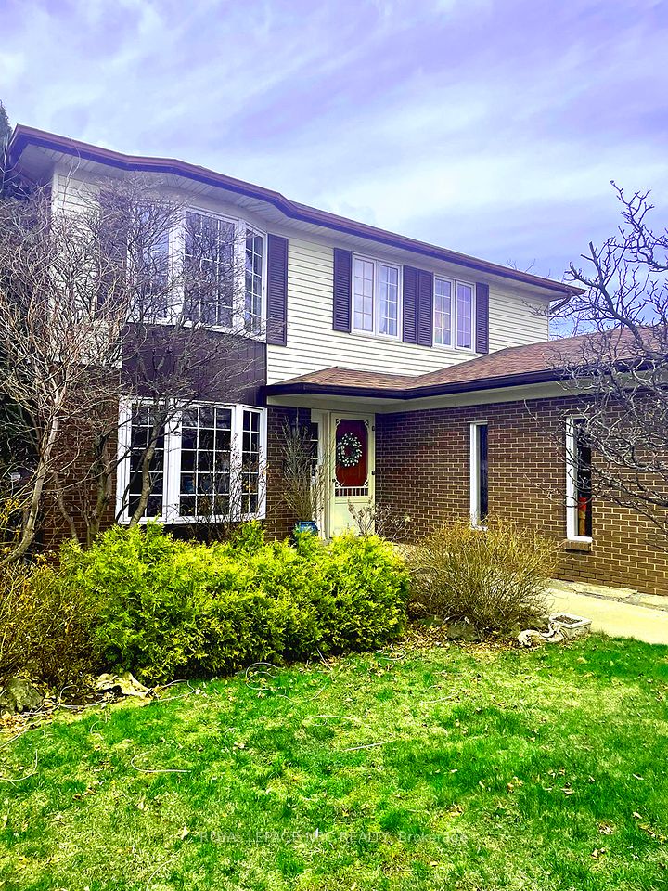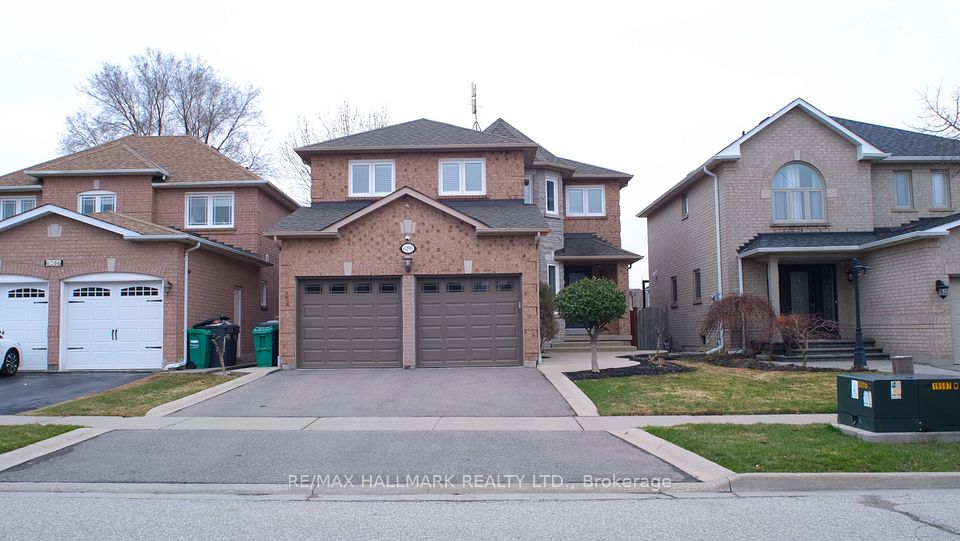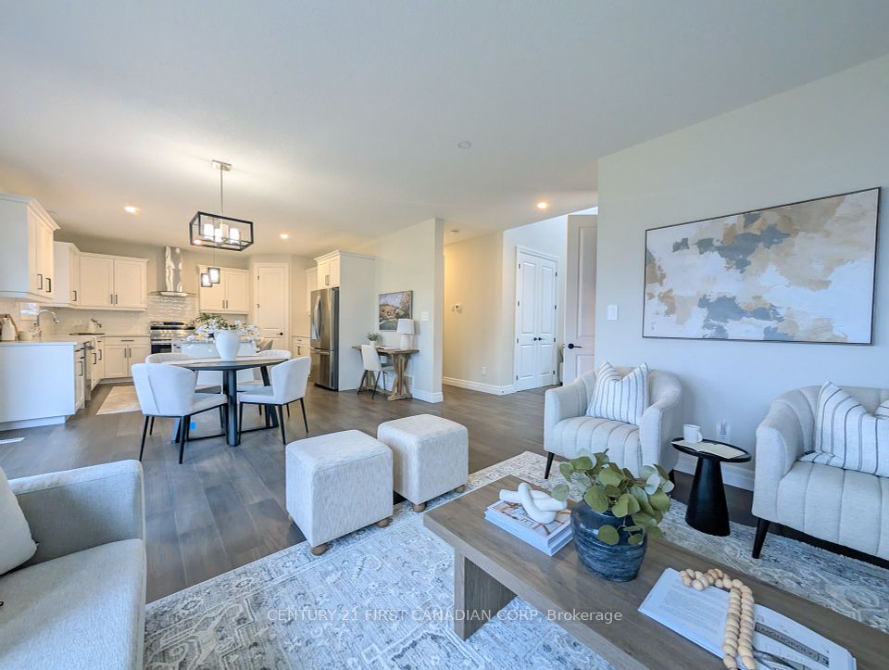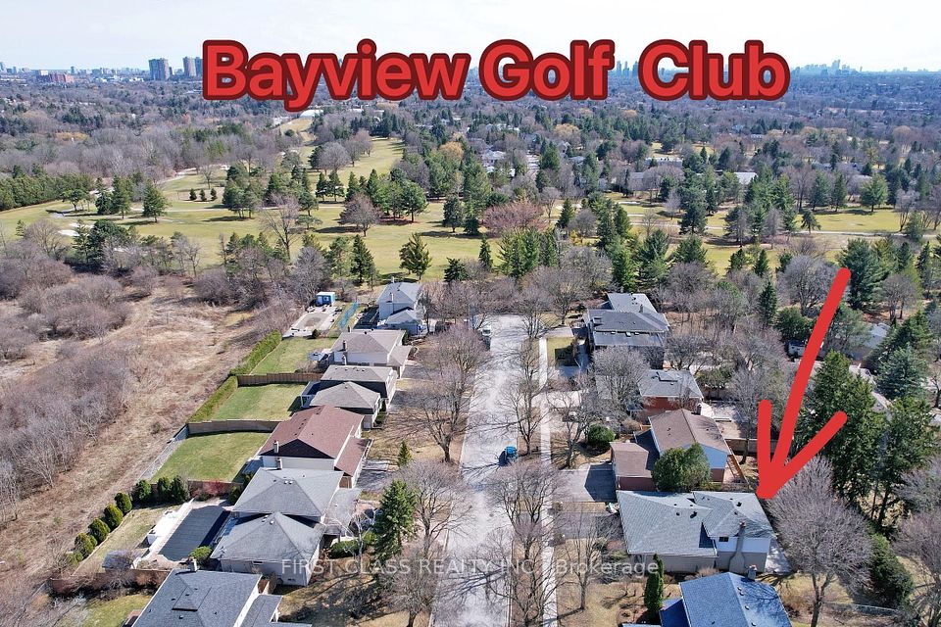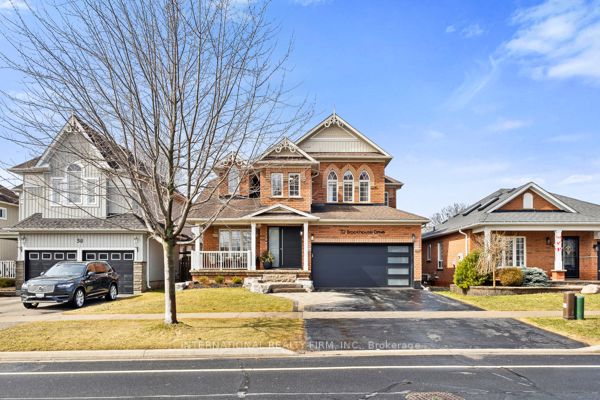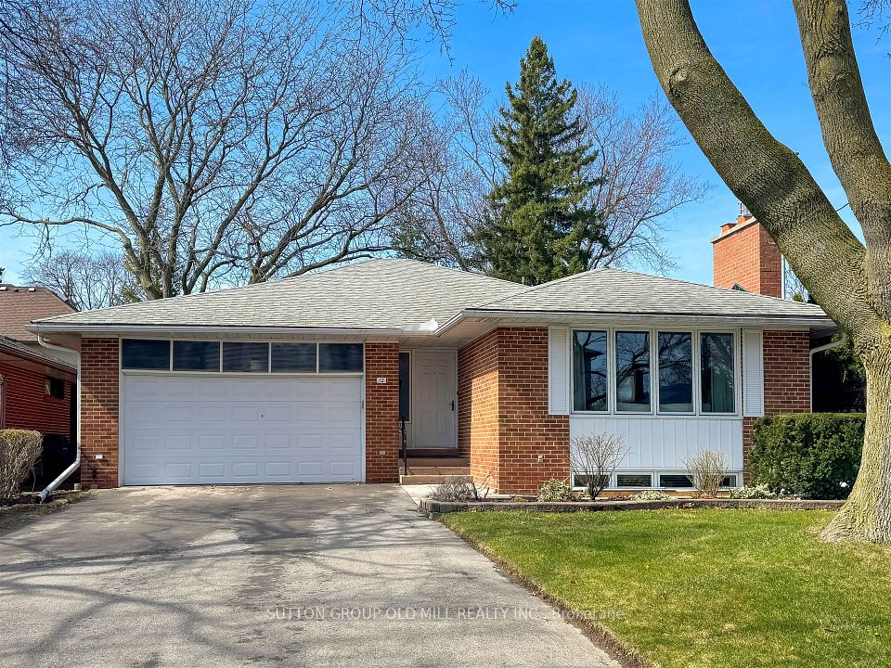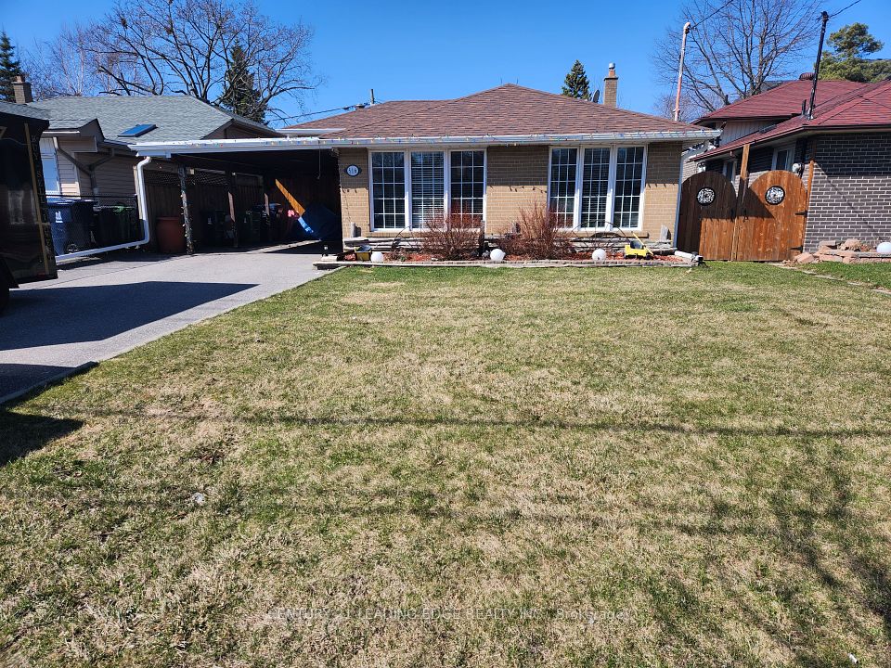$1,390,000
41 Commonwealth Road, Barrie, ON L4M 0E1
Property Description
Property type
Detached
Lot size
< .50
Style
2-Storey
Approx. Area
3000-3500 Sqft
Room Information
| Room Type | Dimension (length x width) | Features | Level |
|---|---|---|---|
| Kitchen | 6.15 x 3.86 m | N/A | Main |
| Dining Room | 3.61 x 4.29 m | N/A | Main |
| Living Room | 3.61 x 3.91 m | N/A | Main |
| Family Room | 3.86 x 5.61 m | N/A | Main |
About 41 Commonwealth Road
Live the lifestyle you deserve at 41 Commonwealth Rd, Barrie! This show-stopping home offers over 3,500 sq ft of luxurious above-grade living space, crafted with elegance and functionality for today's modern family. Set on a premium, private lot with no rear neighbours, this property delivers the ultimate blend of comfort, style, and entertaining potential. From the moment you arrive, you will be captivated by the incredible curb appeal and warm, inviting charm. Step into your backyard paradise featuring a heated inground saltwater pool with waterfalls, elevated party-sized deck, lush landscaping, and even a vegetable garden. It's your own private retreat, perfect for summer gatherings, peaceful mornings, or evening relaxation under the stars. Inside, the home stuns with a gourmet chef's kitchen opening to bright, spacious living areas. The main level also includes a dedicated office, perfect for remote work or running a home-based business. The thoughtful layout includes 2 luxurious primary bedrooms, each with their own ensuite and walk-in closet, plus 2 additional bedrooms sharing a Jack & Jill bath ideal for a growing or multi-generational family. The 1,800 sq ft walk-up, separate entrance basement is a blank canvas ready to be transformed into your dream home theatre, in-law suite, gym, or rental opportunity. Located in a prestigious and family-friendly neighbourhood, close to top-rated schools, parks, trails, GO Station, and Lake Simcoe.Unmatched value, unbeatable location, and undeniable appeal. This is more than a home it's a lifestyle. Book your showing today before it's gone.
Home Overview
Last updated
3 days ago
Virtual tour
None
Basement information
Unfinished, Separate Entrance
Building size
--
Status
In-Active
Property sub type
Detached
Maintenance fee
$N/A
Year built
2024
Additional Details
Price Comparison
Location

Shally Shi
Sales Representative, Dolphin Realty Inc
MORTGAGE INFO
ESTIMATED PAYMENT
Some information about this property - Commonwealth Road

Book a Showing
Tour this home with Shally ✨
I agree to receive marketing and customer service calls and text messages from Condomonk. Consent is not a condition of purchase. Msg/data rates may apply. Msg frequency varies. Reply STOP to unsubscribe. Privacy Policy & Terms of Service.






