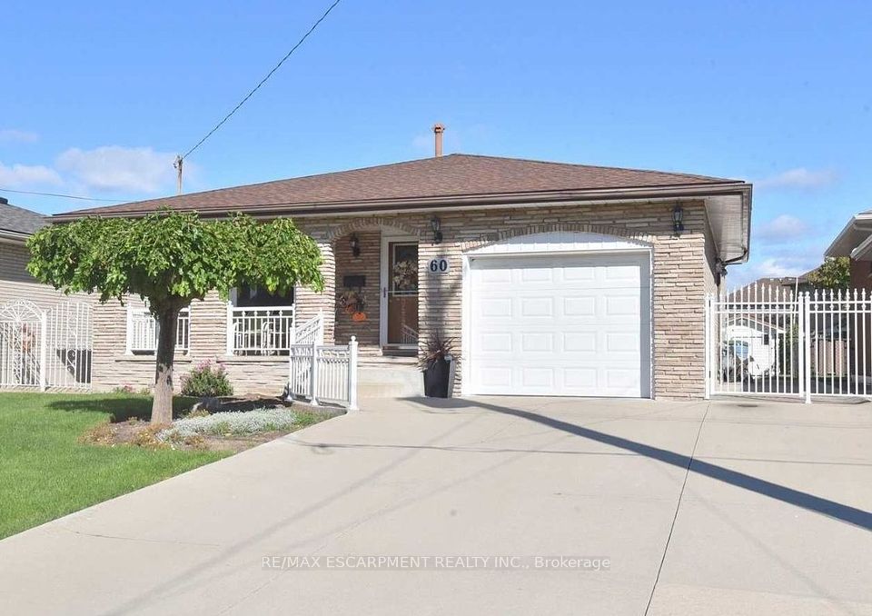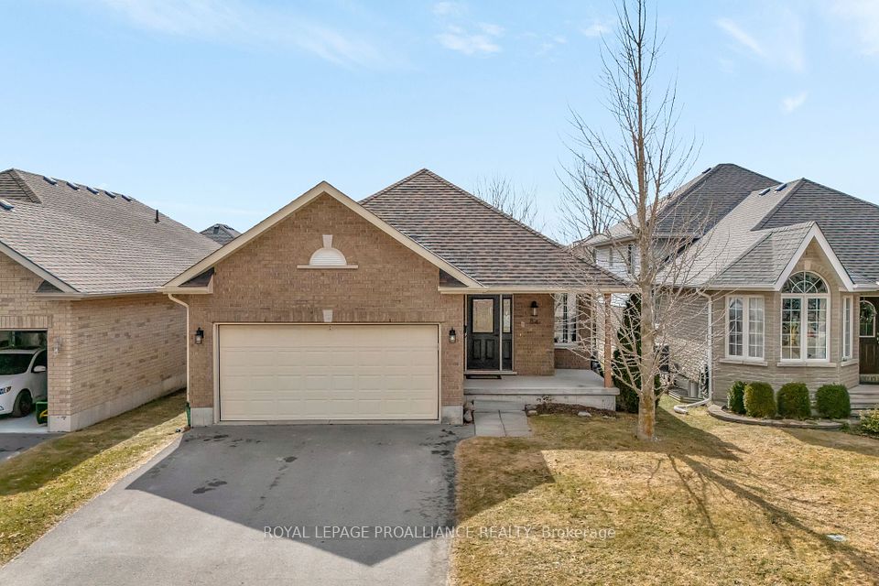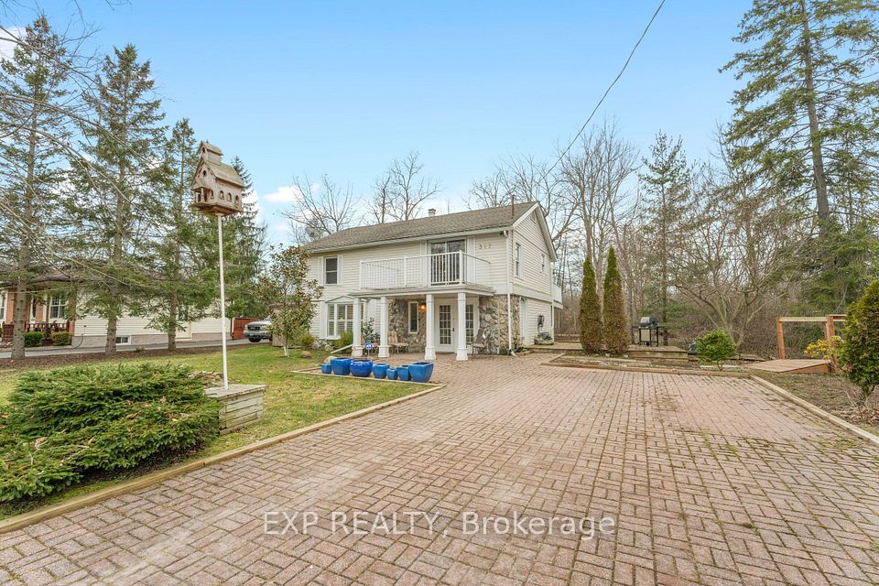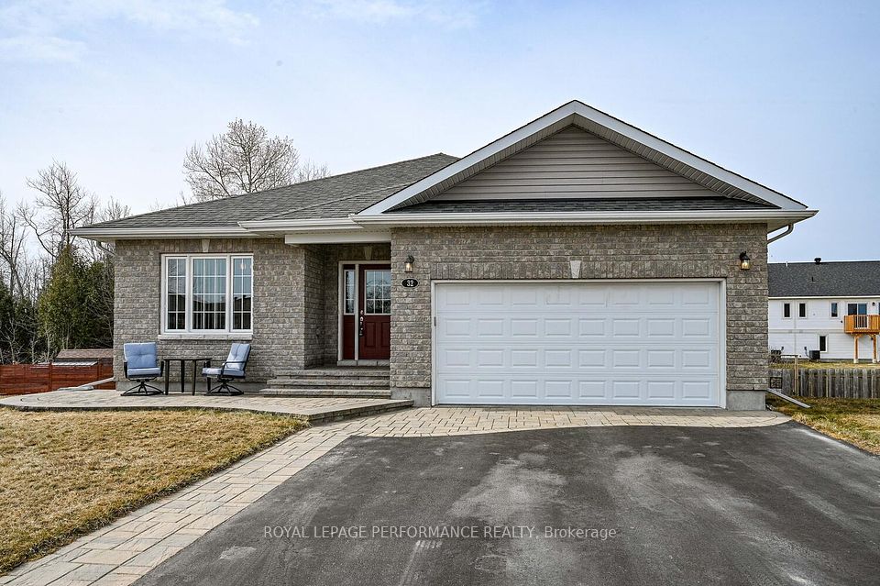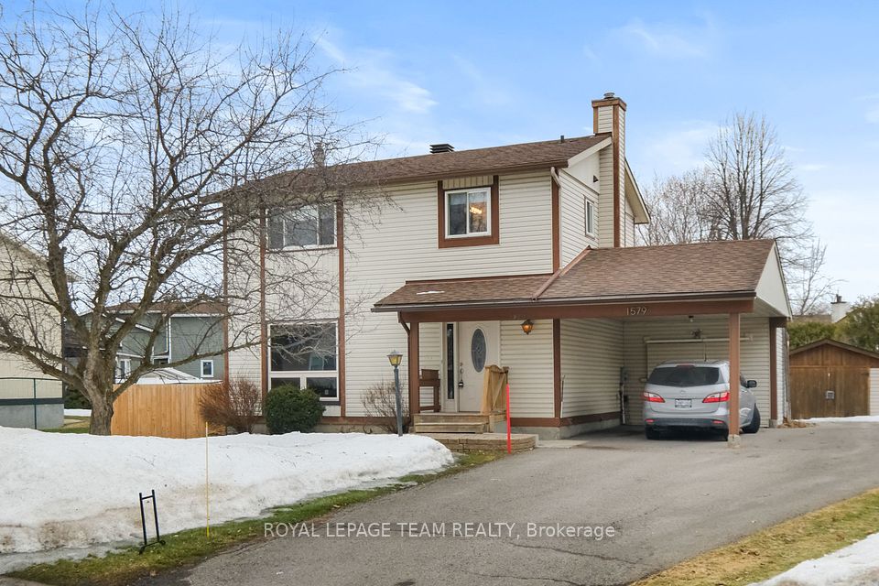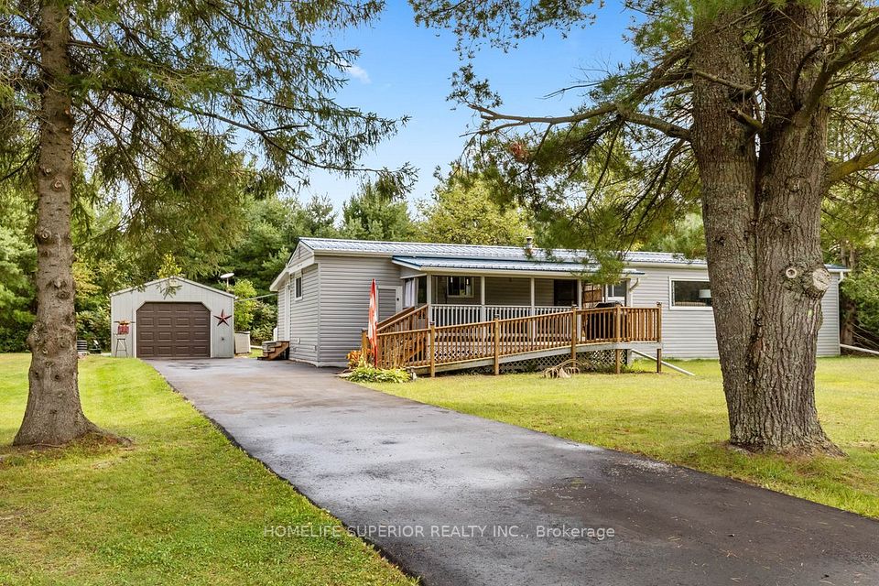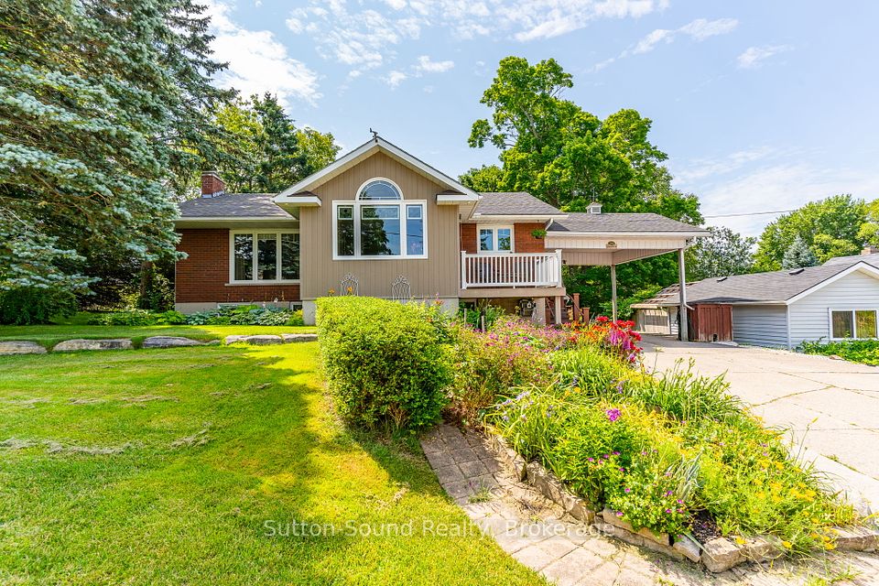$619,000
Last price change Mar 7
41 CLAREMOUNT Circle, Welland, ON L3C 2P4
Property Description
Property type
Detached
Lot size
< .50
Style
Bungalow
Approx. Area
2106 Sqft
Room Information
| Room Type | Dimension (length x width) | Features | Level |
|---|---|---|---|
| Other | 6.17 x 3.3 m | N/A | Main |
| Living Room | 7.72 x 3.94 m | N/A | Main |
| Primary Bedroom | 4.32 x 3.78 m | N/A | Main |
| Bedroom | 3.25 x 3.02 m | N/A | Main |
About 41 CLAREMOUNT Circle
Do you own a home but want (need) a place with more bedrooms, bathrooms and a bigger fenced yard for your in laws, kids and pets? Well look no further!! We have done our homework! The zoning is RL1 which means that you can build two accessory dwellings on this 180 ft deep lot and finish the basement as a third income source. The Ontario Government has financial grants to help you do this! (Buyers to due their own due diligence and confirm details)The original owners have lovingly cared for this home and it shows beautifully. The rooms are spacious with gleaming hardwood floors & is painted throughout in neutral colours. The kitchen has lots of cupboard & counter space. Downstairs has a rec room, workshop, family room,3 pce bath, a fridge, freezer and gas stove. This is a "move in" ready home with no need to do anything right away but the zoning offers real opportunities for increased equity over time!
Home Overview
Last updated
4 days ago
Virtual tour
None
Basement information
Walk-Out, Separate Entrance
Building size
2106
Status
In-Active
Property sub type
Detached
Maintenance fee
$N/A
Year built
2024
Additional Details
Price Comparison
Location

Shally Shi
Sales Representative, Dolphin Realty Inc
MORTGAGE INFO
ESTIMATED PAYMENT
Some information about this property - CLAREMOUNT Circle

Book a Showing
Tour this home with Shally ✨
I agree to receive marketing and customer service calls and text messages from Condomonk. Consent is not a condition of purchase. Msg/data rates may apply. Msg frequency varies. Reply STOP to unsubscribe. Privacy Policy & Terms of Service.






