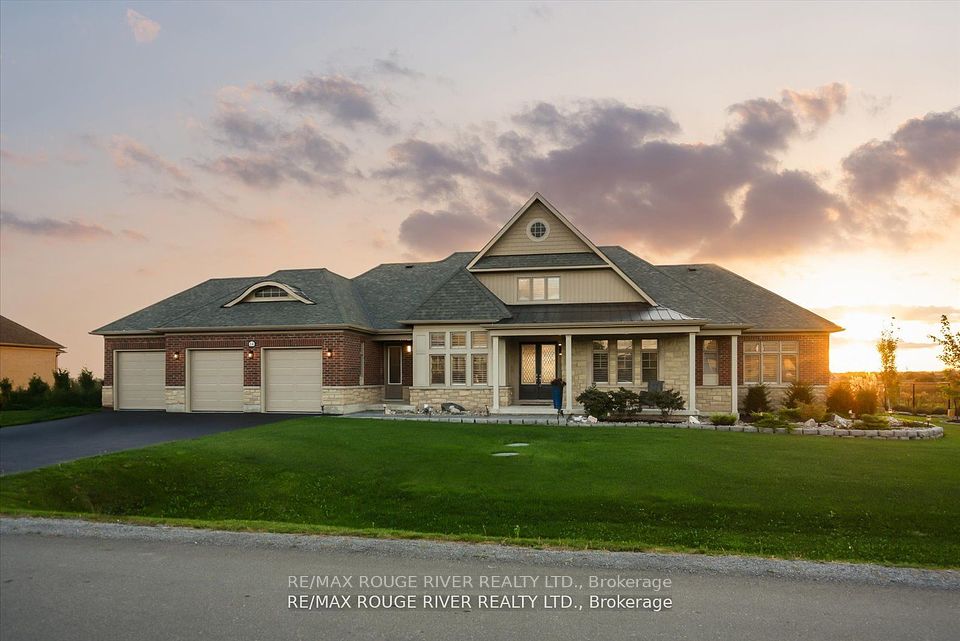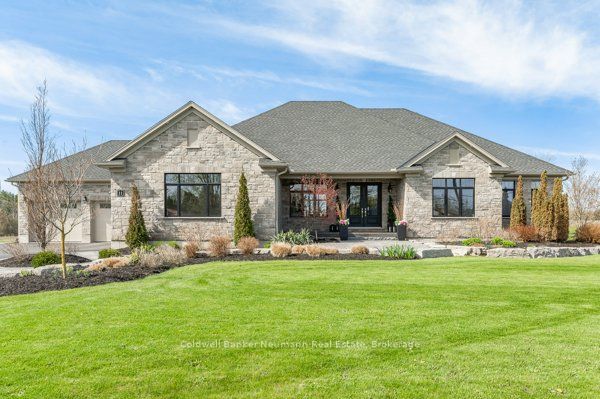$2,188,000
Last price change Jun 19
41 Bloomfield Trail, Richmond Hill, ON L4E 2K5
Property Description
Property type
Detached
Lot size
< .50
Style
2-Storey
Approx. Area
2500-3000 Sqft
Room Information
| Room Type | Dimension (length x width) | Features | Level |
|---|---|---|---|
| Kitchen | 6.4 x 3.35 m | Family Size Kitchen, Ceramic Floor, Overlooks Dining | Main |
| Living Room | 5.18 x 3.66 m | Combined w/Dining, Parquet, Large Window | Main |
| Dining Room | 3.66 x 4.27 m | Combined w/Living, Parquet, Large Window | Main |
| Family Room | 5.33 x 3.8 m | Bay Window, Fireplace Insert, Parquet | Main |
About 41 Bloomfield Trail
Welcome to an exceptional opportunity to own a remarkable property with one of the most impressive lots in this exclusive enclave of Oak Ridges approx 80 feet wide by 236 feet deep- Just under a half acre! This stunning property is backing onto a peaceful conservation park, offering peace & tranquility. Whether you envision a pool, tennis court, pickleball court, or simply an expansive outdoor retreat, this private, tree-lined backyard offers limitless potential. Mature landscaping surrounds the property, complementing the timeless charm and lovely curb appeal of this well-maintained home. The large deck and gazebo make it ideal for entertaining, hosting large family gatherings, or simply enjoying the tranquility of nature from your own backyard oasis. Steps from Cardinal Carter CHS, a top rated IB high school! Minutes from Lake Wilcox & Bond Lake. 10 mins from GO Station & 404, 15 mins to 400, steps toYRT. Inside, this home is offering 2,780 sqft of thoughtfully designed living space. This 4-bedroom home has been lovingly cared for by its original owner & features all original finishes inexcellent condition. The combined living and dining rooms offer a flexible space for formal entertaining, while the bright, spacious kitchen includes a large pass through to the dining area. A cozy family room with a woodburning fireplace invites relaxation & is ideal for casual gatherings. A standout feature is the main floor office with a skylight perfectly tucked away from the main living areas to create a quiet and productive workspace for remote work or study. The primary bedroom includes a generous walk-in closet & a 5-piece ensuite bath. Three spacious additional bedrooms with laminate flooring.The large basement is finished with ceramic tile floors, smooth ceilings w/ pot lights, & a full bathroom.This property offers timeless architecture, a unique and spacious lot, and a peaceful setting that is rarely available - it a standout opportunity not to be missed!
Home Overview
Last updated
Jun 19
Virtual tour
None
Basement information
Finished
Building size
--
Status
In-Active
Property sub type
Detached
Maintenance fee
$N/A
Year built
--
Additional Details
Price Comparison
Location

Angela Yang
Sales Representative, ANCHOR NEW HOMES INC.
MORTGAGE INFO
ESTIMATED PAYMENT
Some information about this property - Bloomfield Trail

Book a Showing
Tour this home with Angela
I agree to receive marketing and customer service calls and text messages from Condomonk. Consent is not a condition of purchase. Msg/data rates may apply. Msg frequency varies. Reply STOP to unsubscribe. Privacy Policy & Terms of Service.












