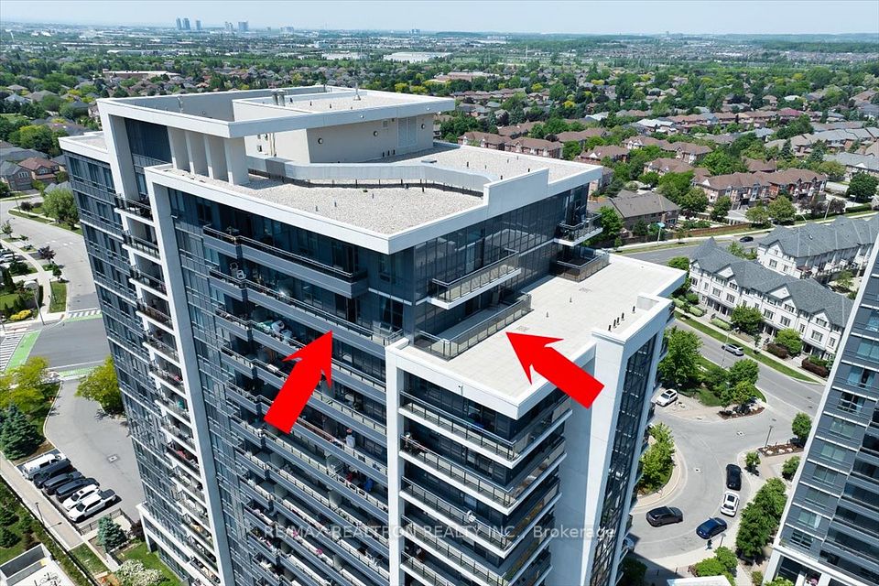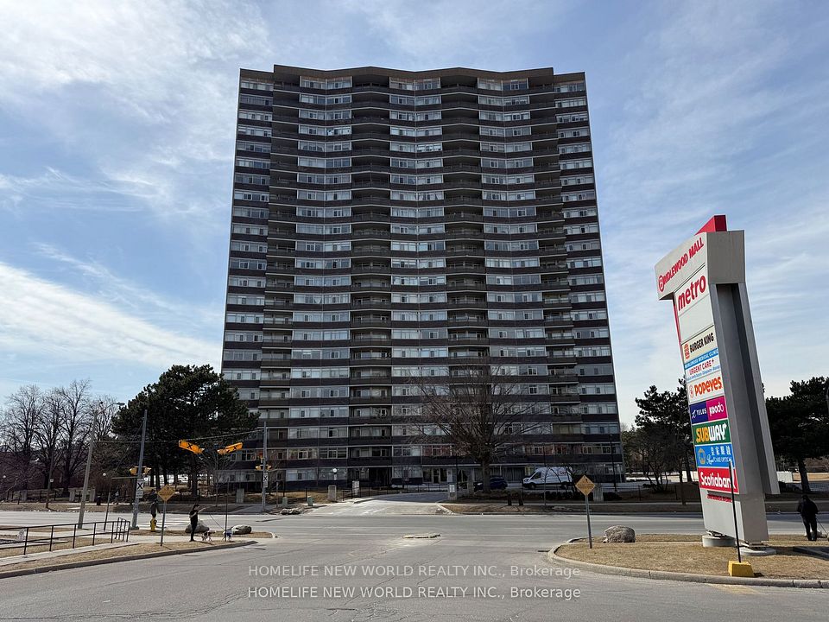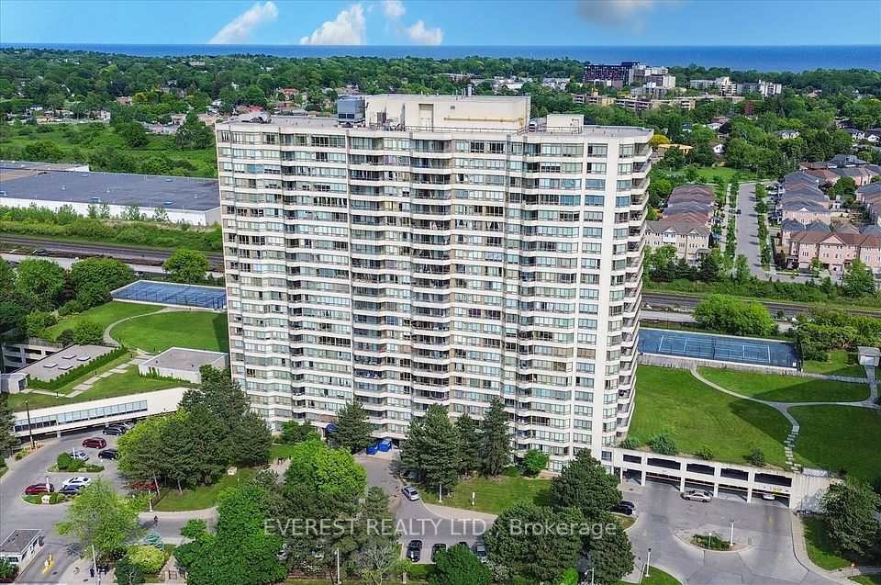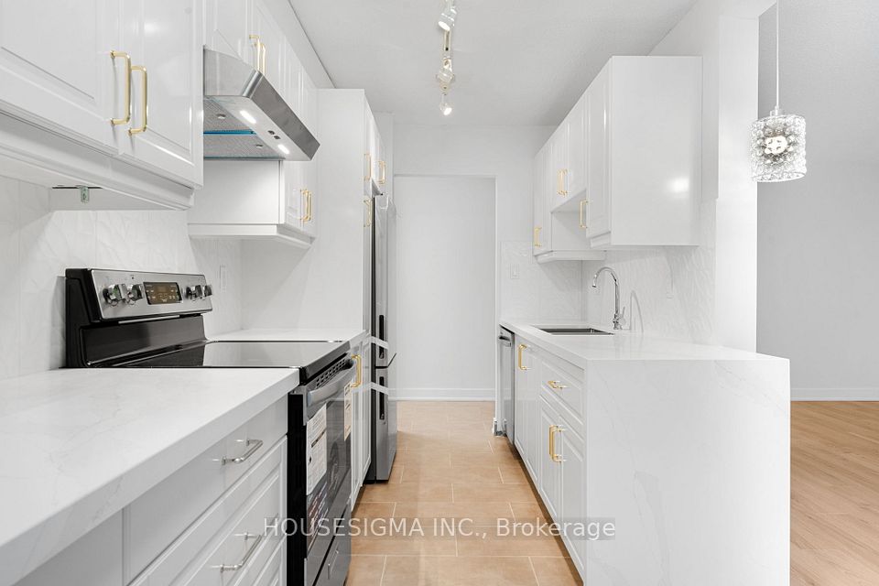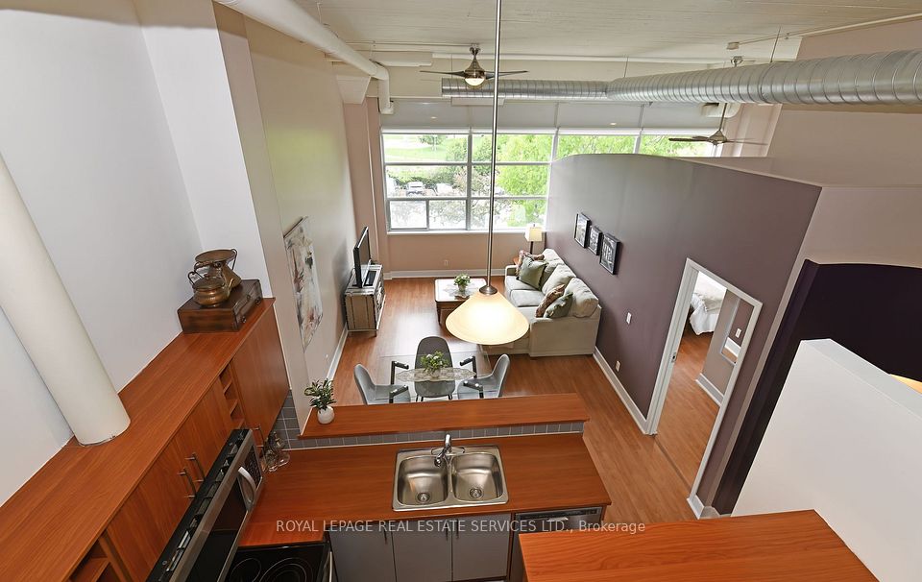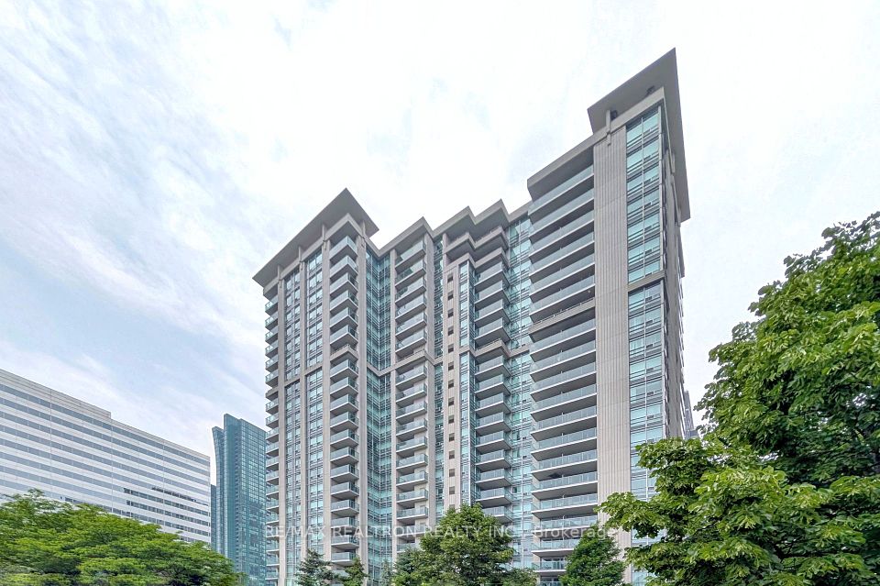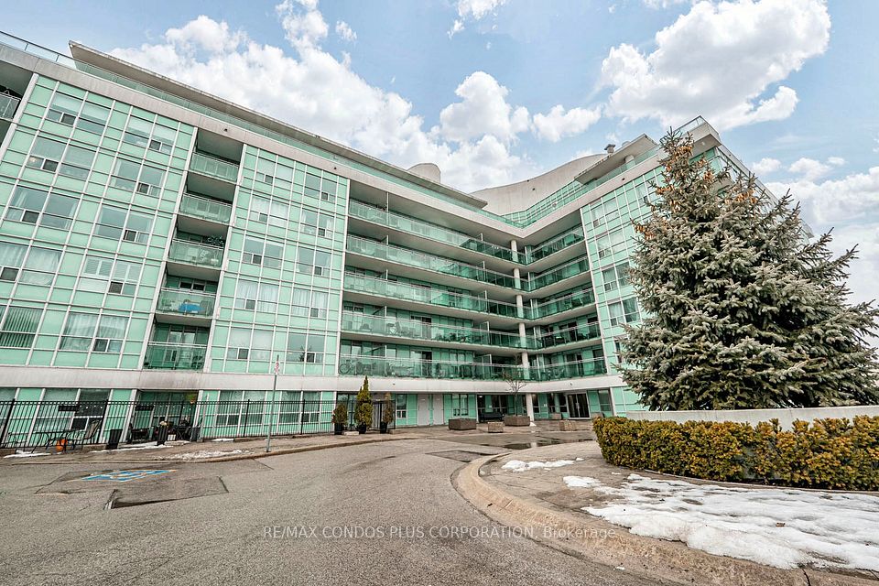$635,000
Last price change Jun 4
4099 Brickstone Mews, Mississauga, ON L5B 0G2
Property Description
Property type
Condo Apartment
Lot size
N/A
Style
Apartment
Approx. Area
800-899 Sqft
Room Information
| Room Type | Dimension (length x width) | Features | Level |
|---|---|---|---|
| Den | 2.29 x 1.75 m | N/A | Main |
| Primary Bedroom | 3.51 x 3.25 m | 4 Pc Ensuite | Main |
| Bedroom 2 | 3.2 x 2.74 m | N/A | Main |
| Living Room | 5.87 x 3.43 m | N/A | Main |
About 4099 Brickstone Mews
CORNER UNIT! Bright south-west sun-filled exposure, views of Lake Ontario, Niagara Escarpment, enjoy both the sunrise and sunset! Large 2 beds/2 full baths + DEN. Stand-up shower. Updated modern flooring, high baseboards, neutral paint & décor, lighting, stainless steel appliances, backsplash, granite counters, commercial sink, 9 ft breakfast bar. Open concept plan, 9 ft ceilings, floor to ceiling windows & sheers. 986 SqFt (builders plans, Birch Model) including large19x5 ft covered balcony with raised composite tiles, sweeping views and overlooking the landscaped gardens. In-suite laundry. Two central furnace/AC units for zoned comfort. Parkside Village Luxury Building & 50,000 SqFt of Amenities, pool, hottub, sauna, gym, yoga, billiards, games room, kids room, movie theatre, library, extensive in/outdoor recreation, rooftop gardens, BBQ, party rooms, lounges, wine cellar, internet lounge, onsite property management, 24hr concierge, ground floor Starbucks & restaurants. Prime Square One location. Walk to GO Transit, Sheridan College, Schools, Parks, amenities galore! Handy underground parking spot, storage locker & bike storage all next to the elevator for easy access. Pride of ownership! Smoke-free, pet-free, spotless home! Move-in ready!
Home Overview
Last updated
Jun 4
Virtual tour
None
Basement information
None
Building size
--
Status
In-Active
Property sub type
Condo Apartment
Maintenance fee
$866.19
Year built
2024
Additional Details
Price Comparison
Location

Angela Yang
Sales Representative, ANCHOR NEW HOMES INC.
MORTGAGE INFO
ESTIMATED PAYMENT
Some information about this property - Brickstone Mews

Book a Showing
Tour this home with Angela
I agree to receive marketing and customer service calls and text messages from Condomonk. Consent is not a condition of purchase. Msg/data rates may apply. Msg frequency varies. Reply STOP to unsubscribe. Privacy Policy & Terms of Service.






