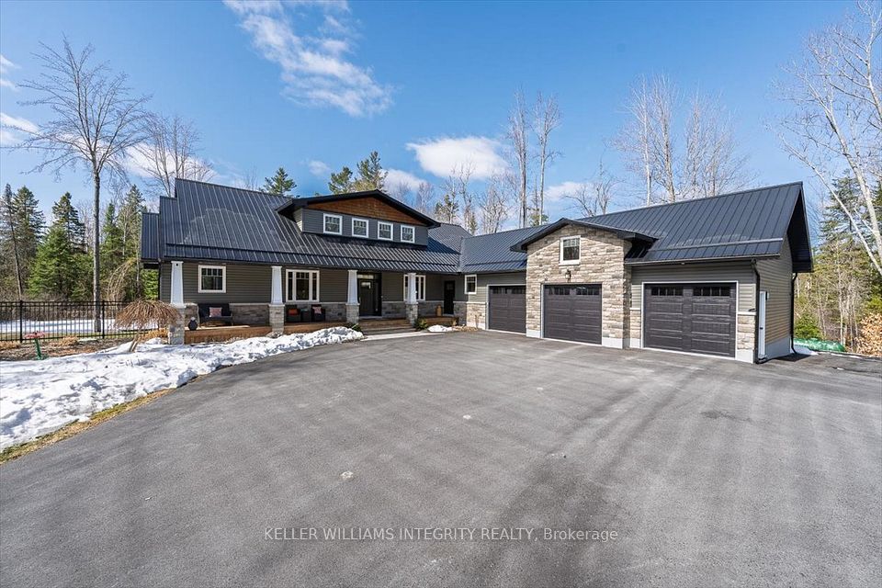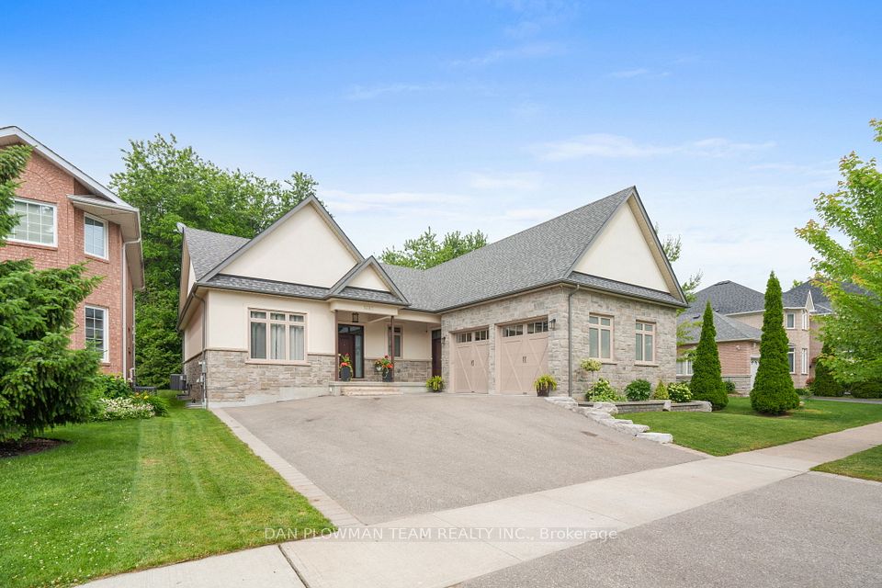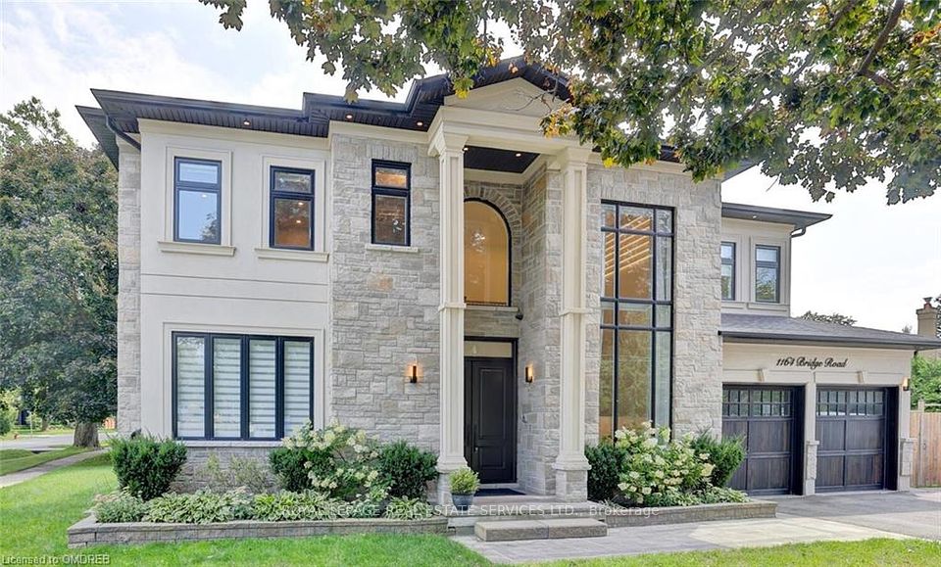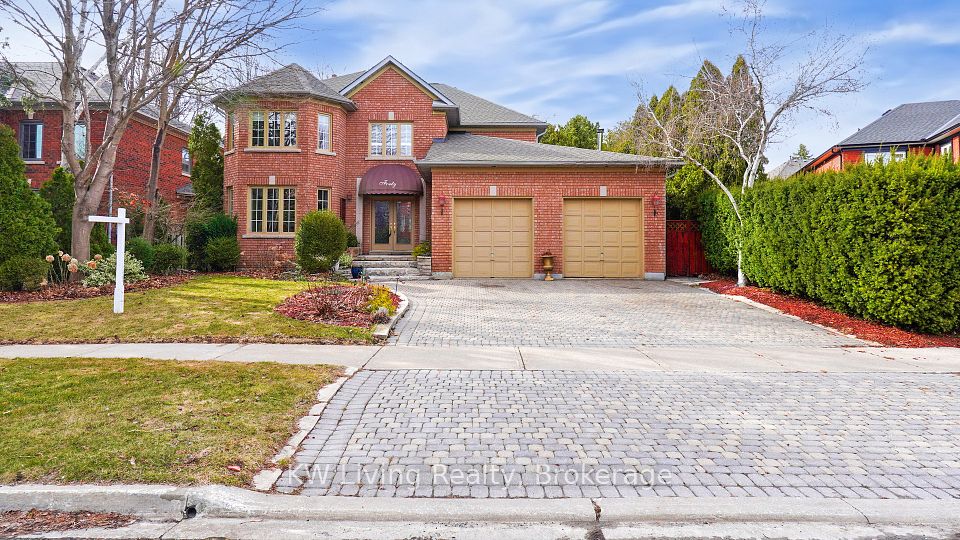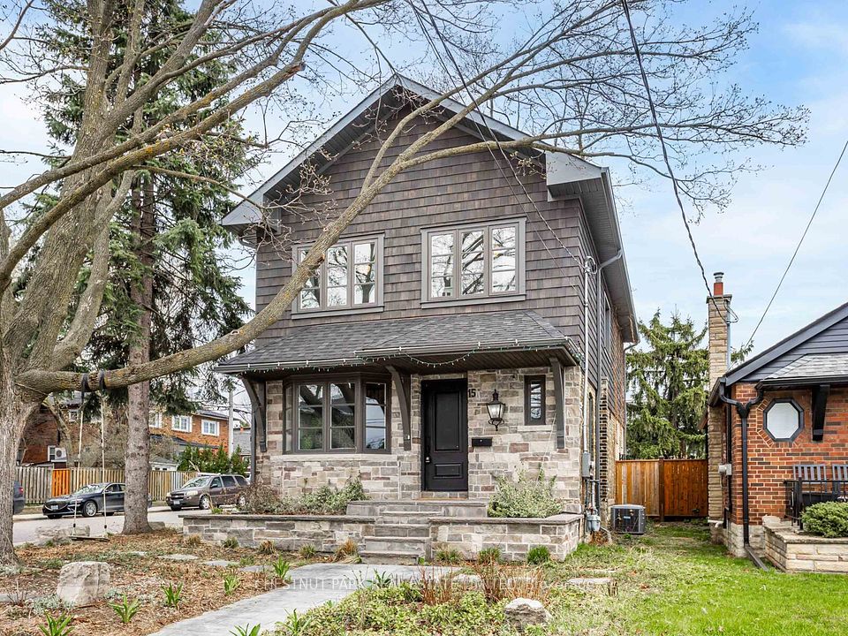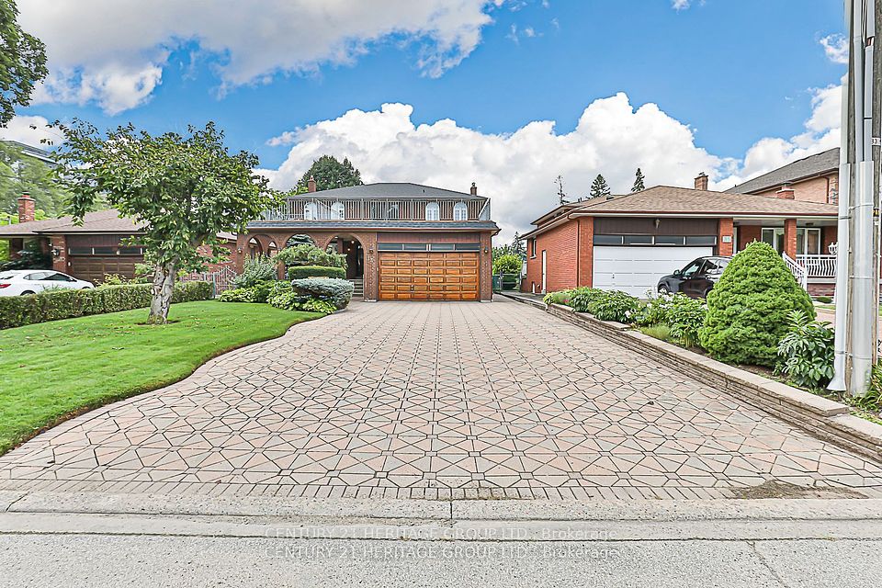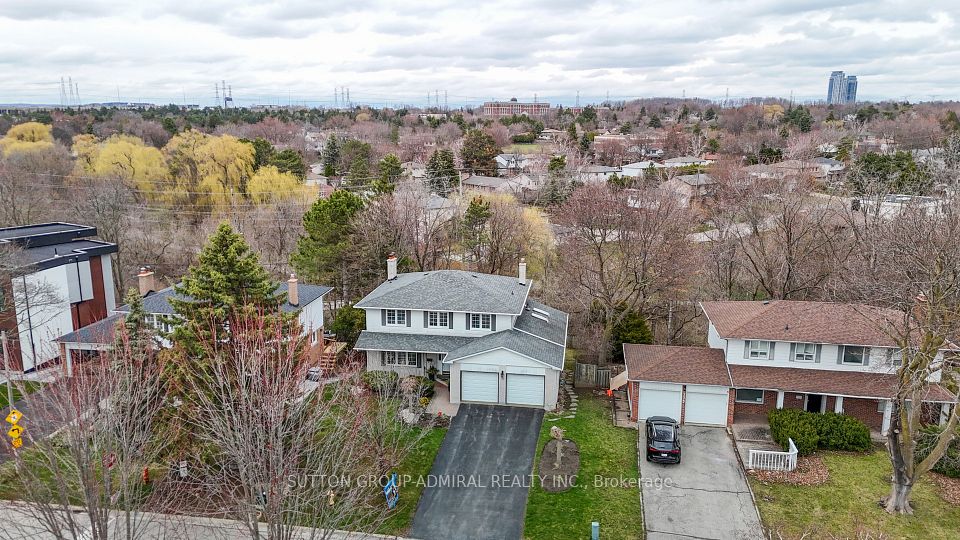$2,399,000
408 Island Road, Prince Edward County, ON K0K 2T0
Property Description
Property type
Detached
Lot size
.50-1.99
Style
2-Storey
Approx. Area
2500-3000 Sqft
Room Information
| Room Type | Dimension (length x width) | Features | Level |
|---|---|---|---|
| Foyer | 3.76 x 2.74 m | Hardwood Floor | Main |
| Dining Room | 5.7 x 3.28 m | Hardwood Floor, Sliding Doors, W/O To Deck | Main |
| Kitchen | 5.32 x 3.23 m | Hardwood Floor, Centre Island, Overlook Water | Main |
| Living Room | 6.39 x 4.51 m | Hardwood Floor, Stone Fireplace, Overlook Water | Main |
About 408 Island Road
Rare gem on Sheba's Island! This unique, high-end 2-storey waterfront home offers the perfect blend of elegance and comfort. With a spacious layout spanning over 2,600 sf, it presents an opportunity for those seeking a serene and luxurious living experience. Designed by a renowned local architect, this home showcases thoughtfully selected finishings that compliment its surroundings. Almost every room offers picturesque views of West Lake & the sand dunes of Sandbanks Provincial Park. Large windows & open spaces flood the interior with natural light and frame the stunning vistas. The entrance sets the tone for the rest of the home, with its open & airy feel. The open concept living space, dining area and kitchen offer high ceilings, beautiful engineered hardwood flooring and upscale finishings. In the living room a floor-to-ceiling stone, gas fireplace and built in shelving create a cozy space to host family and friends. The kitchen features a centre island, gas stove and bay window with built in bench seating. From the dining area, walk out to the composite deck, surrounded by glass railings, that descends to a stone walkway to landscaped area with built-in gas fireplace. Just down the hall is a 2-piece powder room & the entry into the Primary Suite. The walk-in closet has additional laundry hook ups & the en-suite bath with glass walk-in shower is just off the bedroom. The primary bedroom has a lake view, sliding glass doors and walk-out to a cozy wooden-beamed sunroom with fireplace. New windows & doors have just been installed. Upstairs there are 4 more bedrooms & a 5-piece bathroom. The 2 larger rooms have vaulted ceilings & 3 have walk outs to the balcony. The lower level presents a blank canvas, ready to be tailored to your preferences with in-floor heating, laundry and rough in for another bath & walk out. The exterior of the home is equally impressive, featuring tastefully landscaped grounds, lawn irrigation, paved circular drive & 2-car garage.
Home Overview
Last updated
Apr 15
Virtual tour
None
Basement information
Full, Finished
Building size
--
Status
In-Active
Property sub type
Detached
Maintenance fee
$N/A
Year built
2024
Additional Details
Price Comparison
Location

Shally Shi
Sales Representative, Dolphin Realty Inc
MORTGAGE INFO
ESTIMATED PAYMENT
Some information about this property - Island Road

Book a Showing
Tour this home with Shally ✨
I agree to receive marketing and customer service calls and text messages from Condomonk. Consent is not a condition of purchase. Msg/data rates may apply. Msg frequency varies. Reply STOP to unsubscribe. Privacy Policy & Terms of Service.






