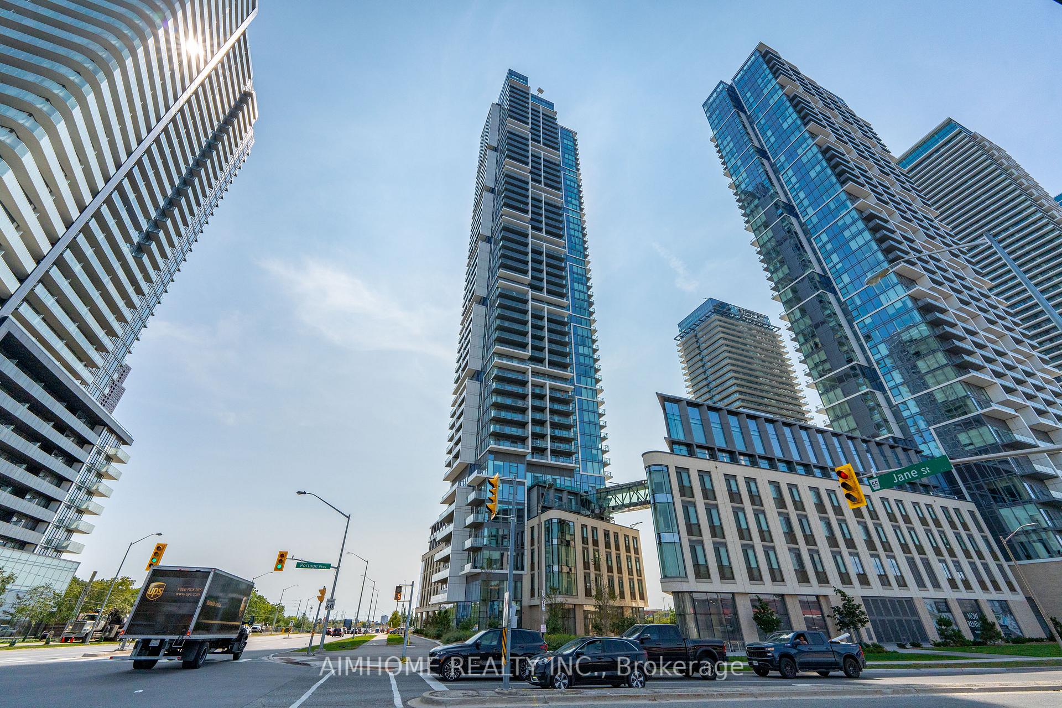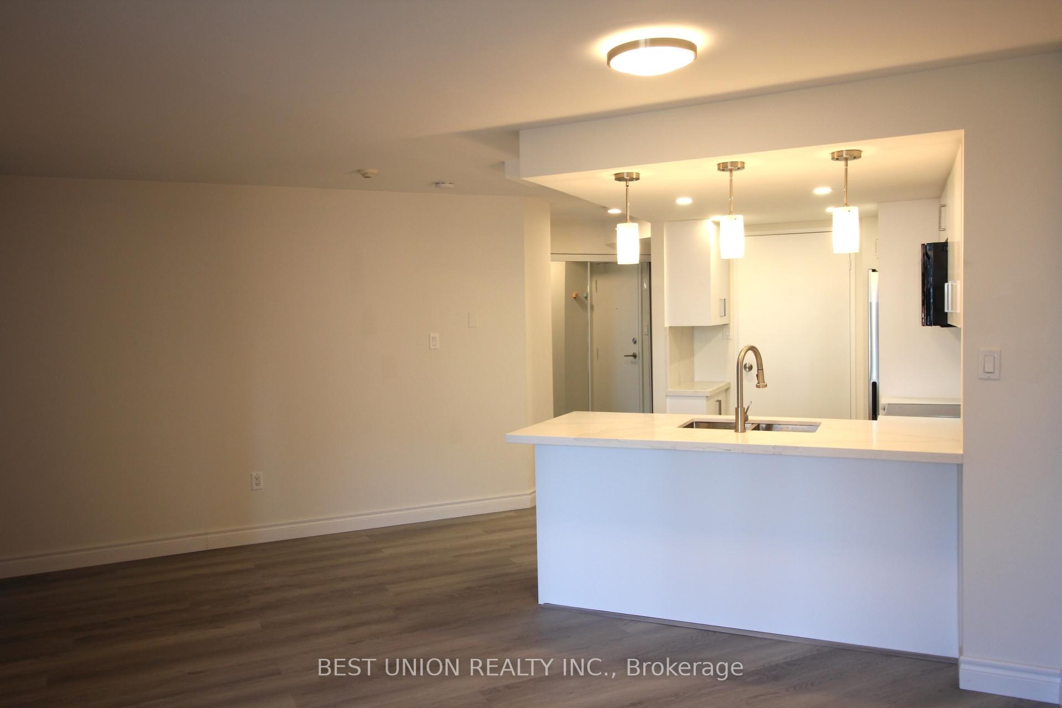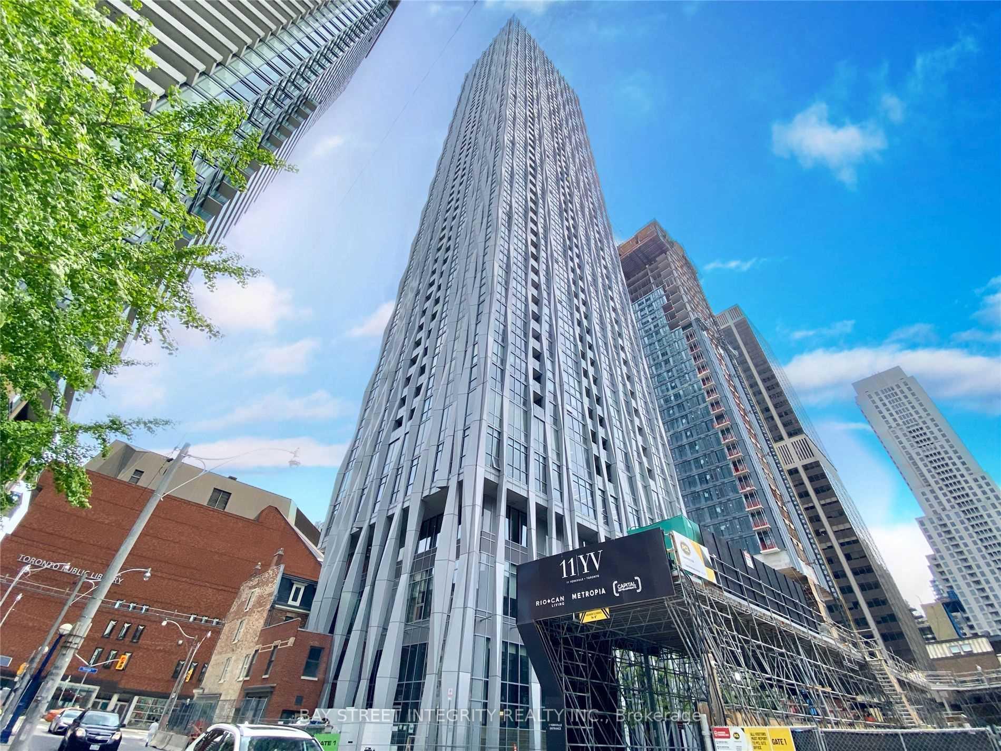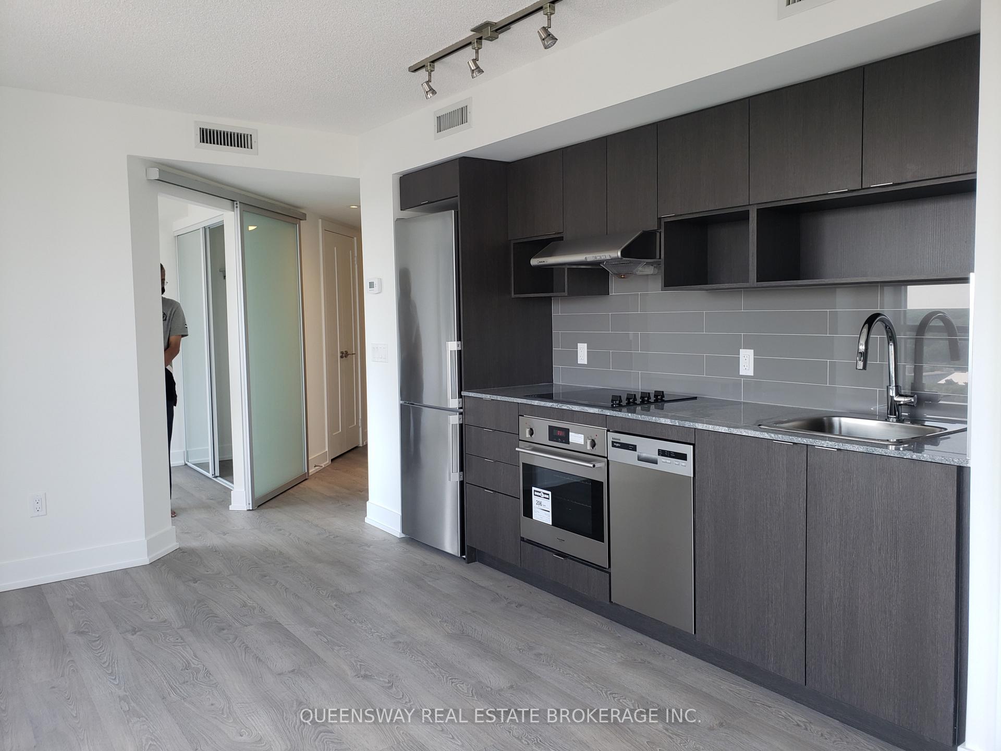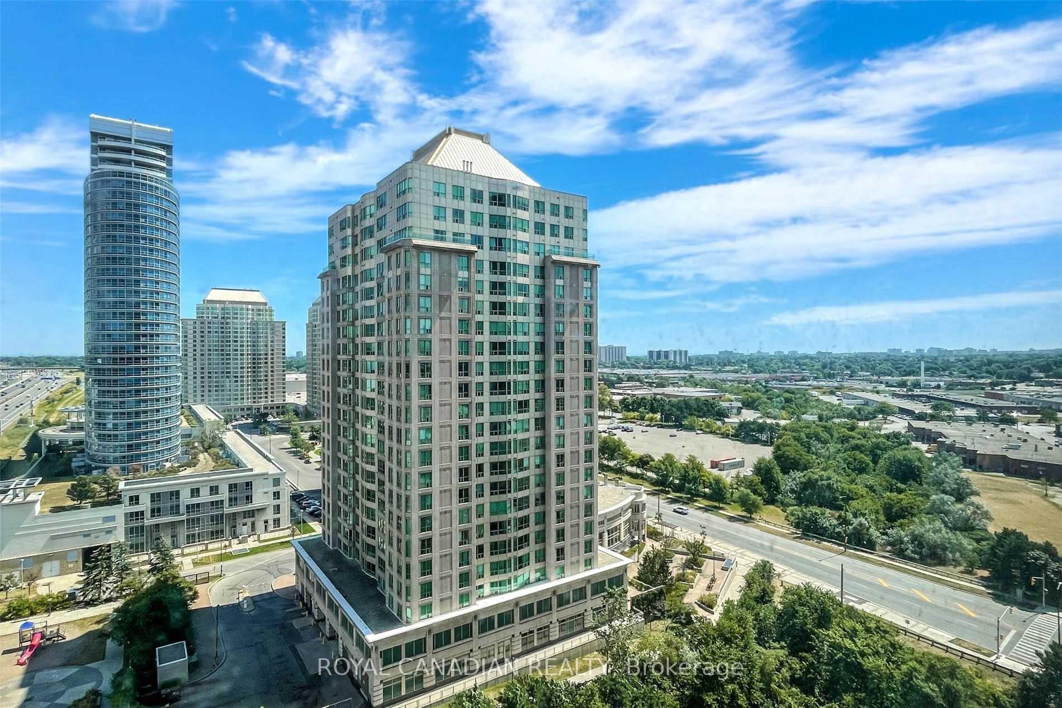$475,000
408 Dundas Street, Cambridge, ON N1R 0E8
Property Description
Property type
Condo Apartment
Lot size
N/A
Style
Apartment
Approx. Area
800-899 Sqft
Room Information
| Room Type | Dimension (length x width) | Features | Level |
|---|---|---|---|
| Living Room | N/A | Combined w/Dining, Vinyl Floor, W/O To Balcony | Flat |
| Dining Room | N/A | Combined w/Living, Vinyl Floor, Stainless Steel Appl | Flat |
| Kitchen | N/A | Open Concept, Quartz Counter, Stainless Steel Appl | Flat |
| Primary Bedroom | N/A | 3 Pc Ensuite, Vinyl Floor, His and Hers Closets | Flat |
About 408 Dundas Street
Welcome to URBN Condos Boutique Living in the Heart of Cambridge! This beautifully designed 2-bedroom, 2-bathroom suite offers a functional open-concept layout with approx. 807 sq.ft. of interior space plus an impressive 205 sq.ft. balcony, perfect for enjoying your morning coffee with a view. Situated on the 3rd floor, this suite features upgraded vinyl plank flooring throughout, a modern kitchen with quartz countertops, and sleek bathrooms with matching quartz finishes.The spacious primary bedroom boasts his & her closets, making it ideal for first-time home buyers or those looking to downsize without compromise.Enjoy boutique condo living surrounded by nature and parks, with transit at your doorstep. You're just steps from local cafés, restaurants, shopping, schools, and universities, and a short distance to charming downtown Cambridge.
Home Overview
Last updated
Jul 18
Virtual tour
None
Basement information
None
Building size
--
Status
In-Active
Property sub type
Condo Apartment
Maintenance fee
$496.68
Year built
--
Additional Details
Price Comparison
Location

Angela Yang
Sales Representative, ANCHOR NEW HOMES INC.
MORTGAGE INFO
ESTIMATED PAYMENT
Some information about this property - Dundas Street

Book a Showing
Tour this home with Angela
By submitting this form, you give express written consent to Dolphin Realty and its authorized representatives to contact you via email, telephone, text message, and other forms of electronic communication, including through automated systems, AI assistants, or prerecorded messages. Communications may include information about real estate services, property listings, market updates, or promotions related to your inquiry or expressed interests. You may withdraw your consent at any time by replying “STOP” to text messages or clicking “unsubscribe” in emails. Message and data rates may apply. For more details, please review our Privacy Policy & Terms of Service.









































