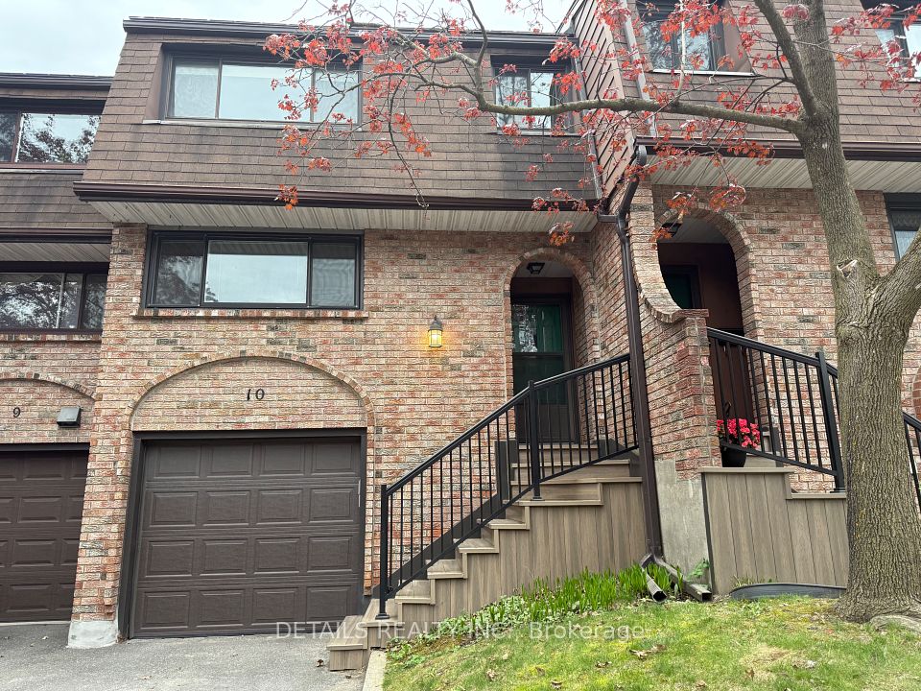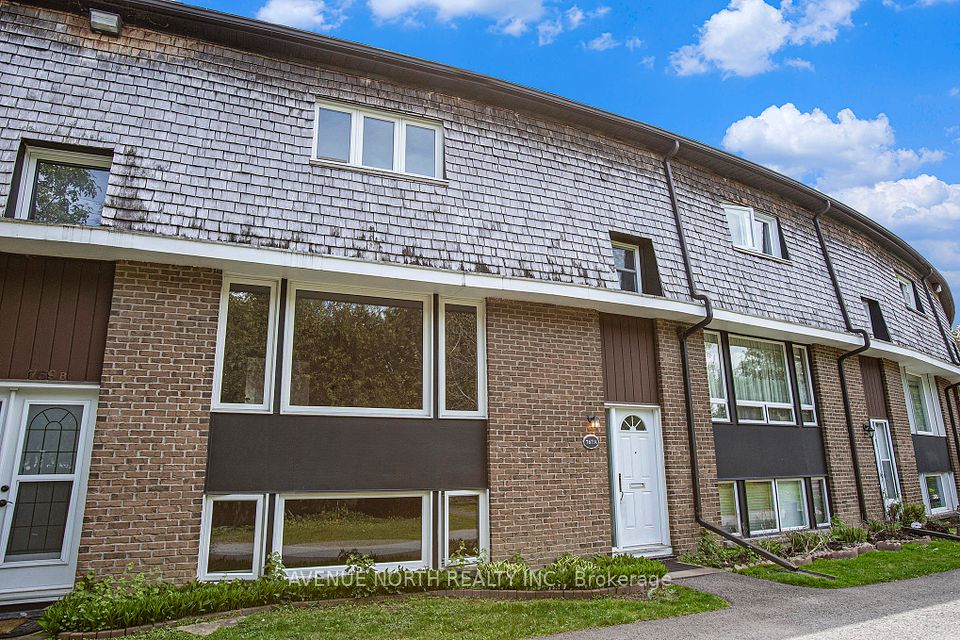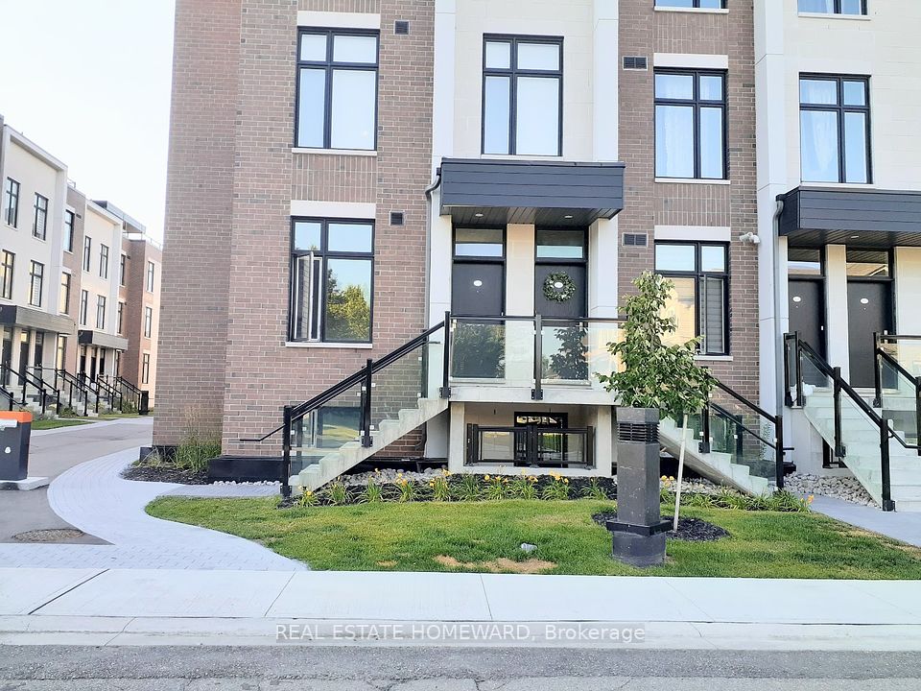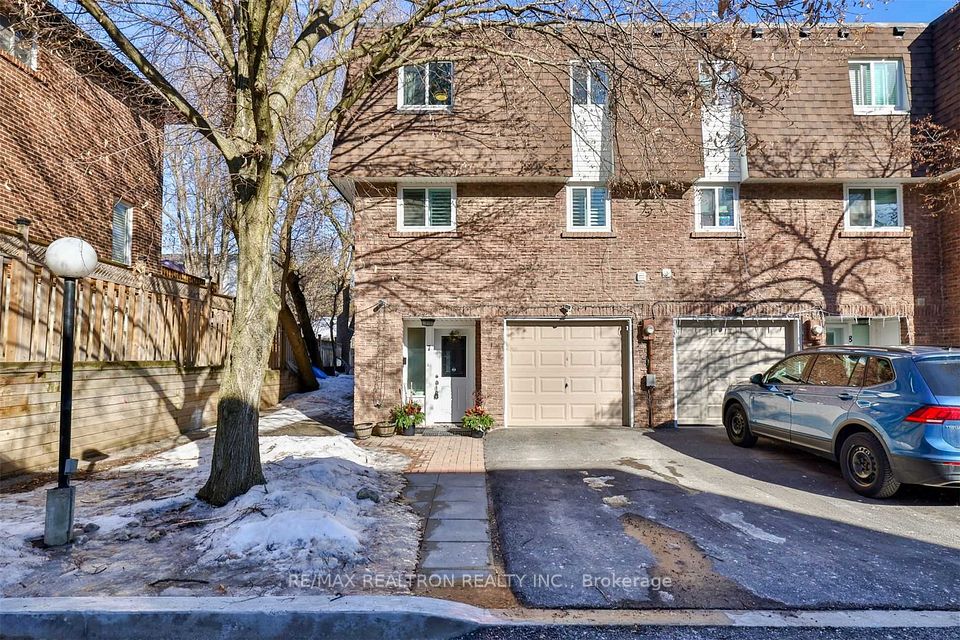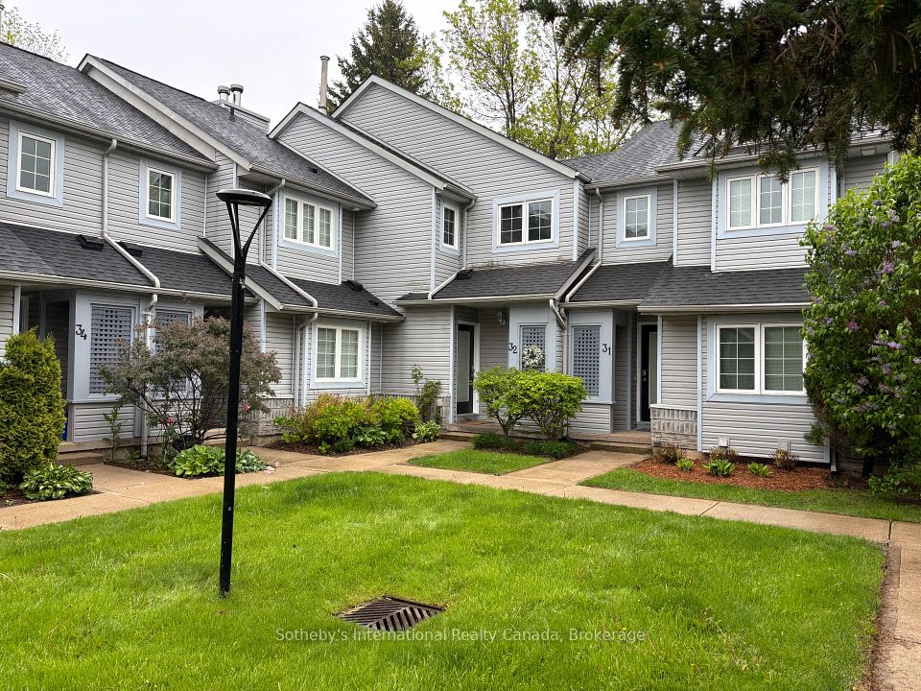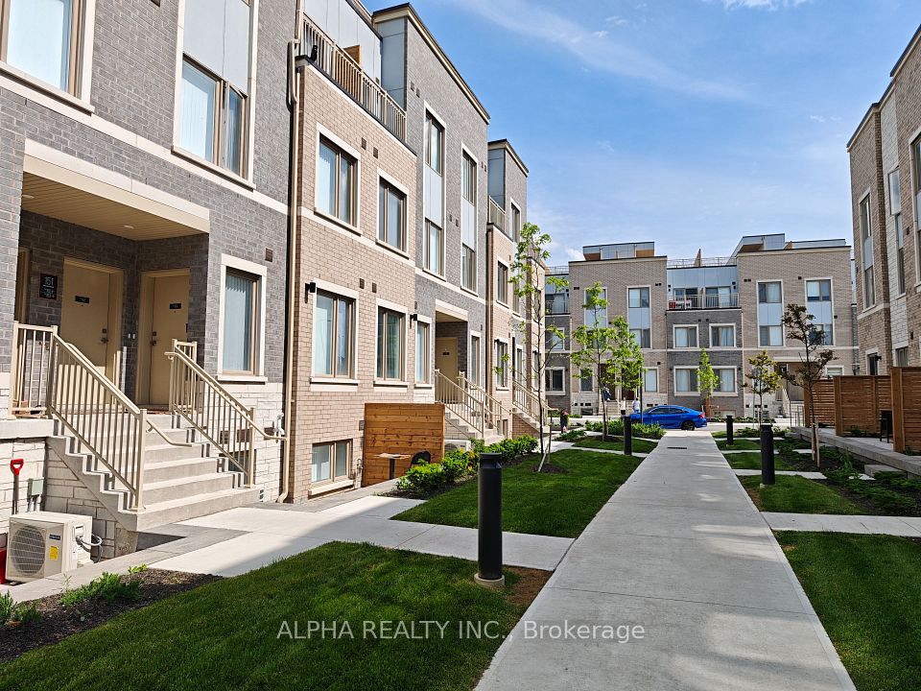$4,500
Last price change 2 days ago
4070 Parkside Village Drive, Mississauga, ON L5B 0K2
Property Description
Property type
Condo Townhouse
Lot size
N/A
Style
3-Storey
Approx. Area
1600-1799 Sqft
Room Information
| Room Type | Dimension (length x width) | Features | Level |
|---|---|---|---|
| Living Room | 5.96 x 3.31 m | N/A | Main |
| Kitchen | 3.84 x 2.92 m | N/A | Main |
| Bathroom | 1.63 x 1.59 m | N/A | Main |
| Bedroom 2 | 4.08 x 3.08 m | N/A | Second |
About 4070 Parkside Village Drive
**Fully Furnish**Everything Is Just Steps Away Three Bedroom Townhouse Modern Finishes Such As 9-Ft Ceilings, Hardwood On Main Floor, Bright Kitchen Complete With Stainless Steel Apps.. Master Room With Luxurious 4 Piece Ensuite, W/I Closet And Private Balcony. Stunning Rooftop Terrace . 1740 sq feet of living space + 33 balcony + 317 terrace. This private outdoor terrace is perfect spot to enjoy your morning coffee or relaxing after long day. Steps to Sq 1 Mall, celebration Square, City Hall, Sheridan College, YMCA, The Livings Arts Center, highways, transit and much more.
Home Overview
Last updated
2 days ago
Virtual tour
None
Basement information
None
Building size
--
Status
In-Active
Property sub type
Condo Townhouse
Maintenance fee
$N/A
Year built
--
Additional Details
Price Comparison
Location

Angela Yang
Sales Representative, ANCHOR NEW HOMES INC.
Some information about this property - Parkside Village Drive

Book a Showing
Tour this home with Angela
I agree to receive marketing and customer service calls and text messages from Condomonk. Consent is not a condition of purchase. Msg/data rates may apply. Msg frequency varies. Reply STOP to unsubscribe. Privacy Policy & Terms of Service.






