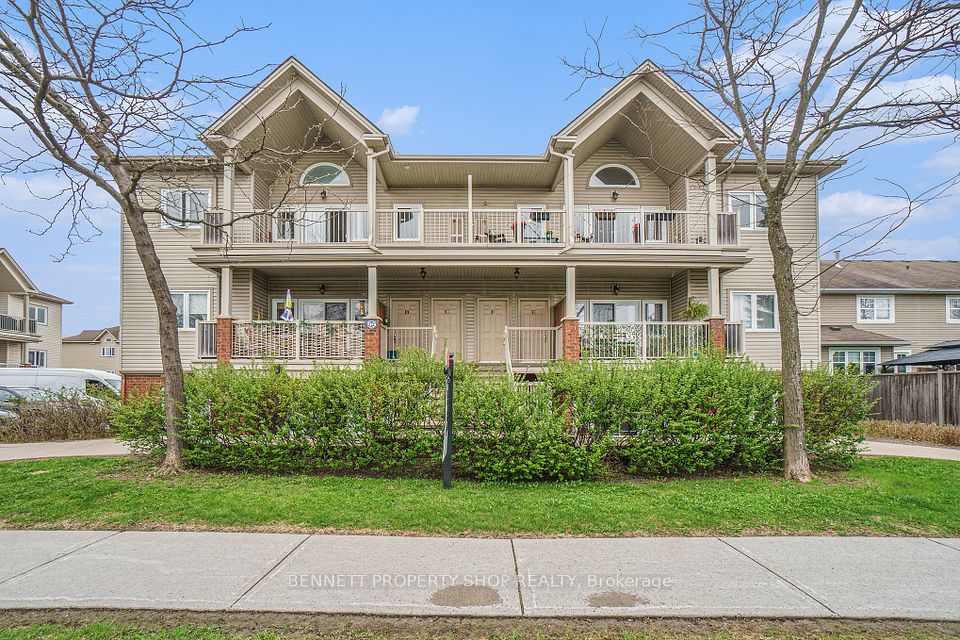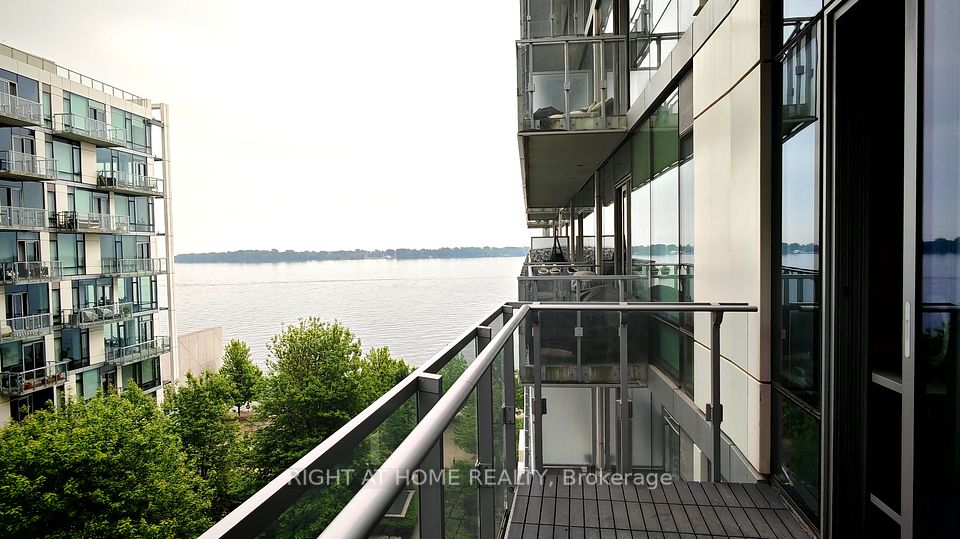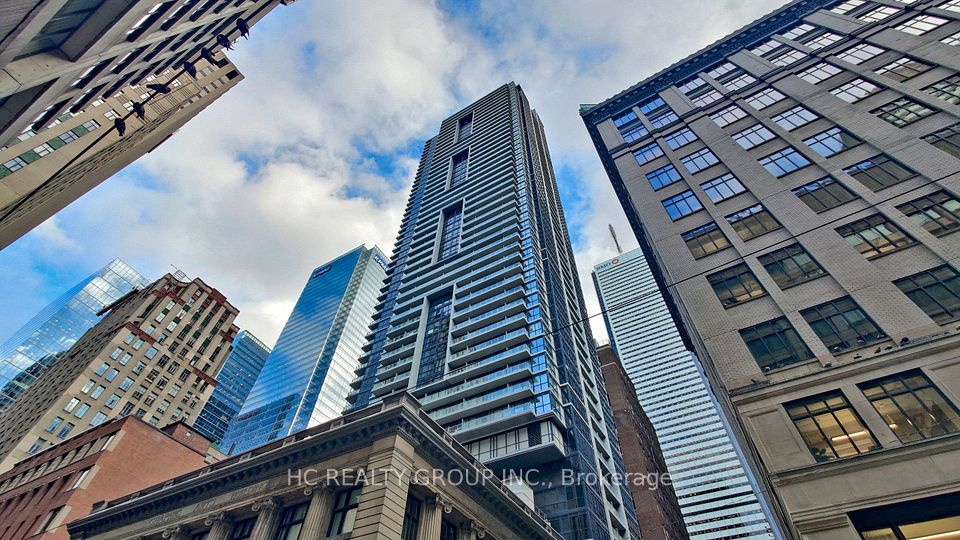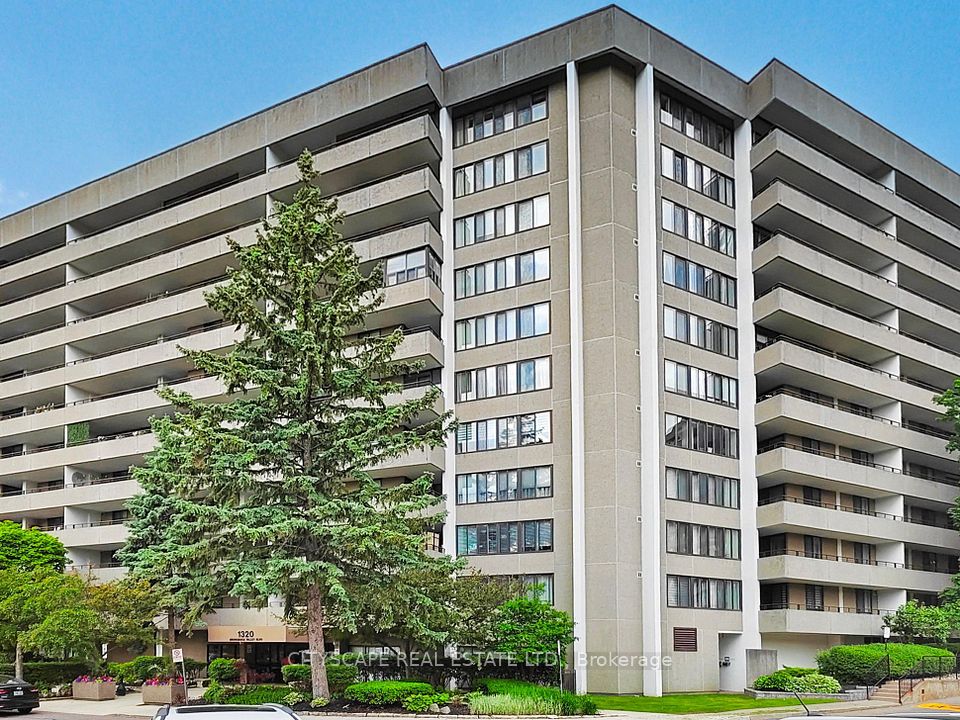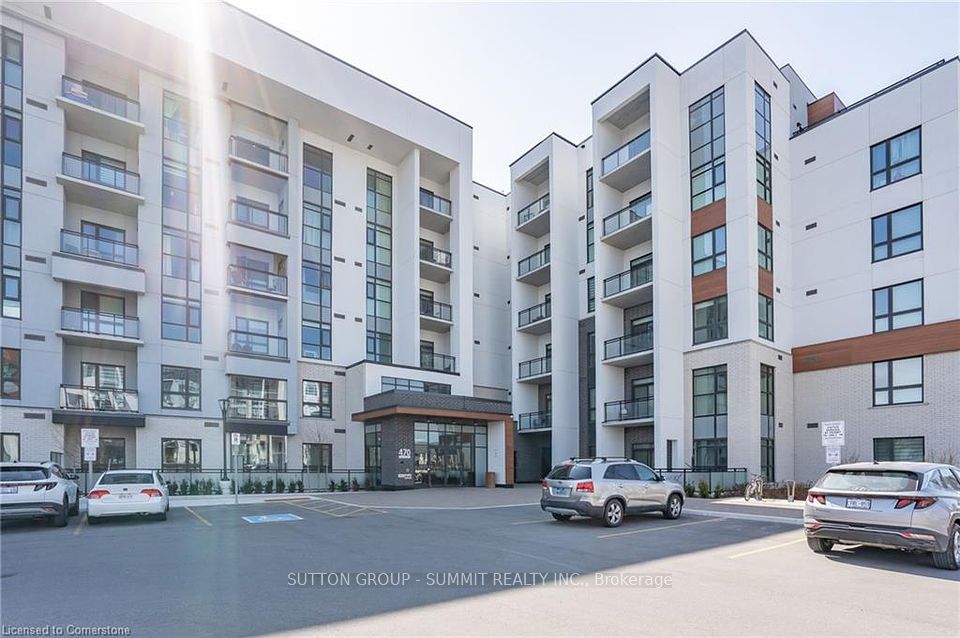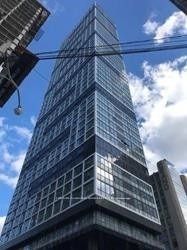$499,900
4065 Brickstone Mews, Mississauga, ON L5B 0G3
Property Description
Property type
Condo Apartment
Lot size
N/A
Style
Apartment
Approx. Area
700-799 Sqft
Room Information
| Room Type | Dimension (length x width) | Features | Level |
|---|---|---|---|
| Living Room | 5.92 x 3.05 m | Hardwood Floor, Combined w/Dining, W/O To Balcony | Flat |
| Dining Room | 5.92 x 3.05 m | Hardwood Floor, Combined w/Living, W/O To Balcony | Flat |
| Kitchen | 2.44 x 2.44 m | Ceramic Floor, Granite Counters, Breakfast Bar | Flat |
| Primary Bedroom | 3.35 x 3.05 m | Hardwood Floor, Large Closet, 4 Pc Ensuite | Flat |
About 4065 Brickstone Mews
Welcome to the Iconic Park Side Village!This stunning large corner unit offers panoramic viewsfacing vibrant Square One and boasting a side view of the lake. Located in the very heart of Mississauga, this sun-filled residence features floor-to-ceiling windows that flood the space with natural light. Step out onto your private 105 sq. ft. balcony directly from the spacious living area. Enjoy unbeatable convenience with Square One Shopping Centre, Cineplex, Central Library, and access to all major highways just steps away. Urban living at its finest!
Home Overview
Last updated
Jun 1
Virtual tour
None
Basement information
None
Building size
--
Status
In-Active
Property sub type
Condo Apartment
Maintenance fee
$731.64
Year built
--
Additional Details
Price Comparison
Location

Angela Yang
Sales Representative, ANCHOR NEW HOMES INC.
MORTGAGE INFO
ESTIMATED PAYMENT
Some information about this property - Brickstone Mews

Book a Showing
Tour this home with Angela
I agree to receive marketing and customer service calls and text messages from Condomonk. Consent is not a condition of purchase. Msg/data rates may apply. Msg frequency varies. Reply STOP to unsubscribe. Privacy Policy & Terms of Service.






