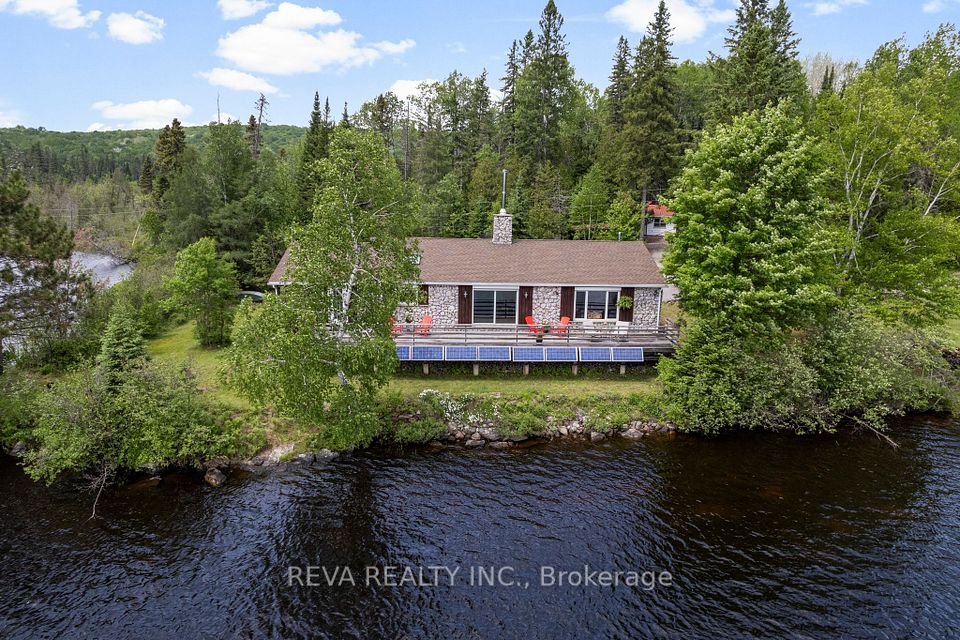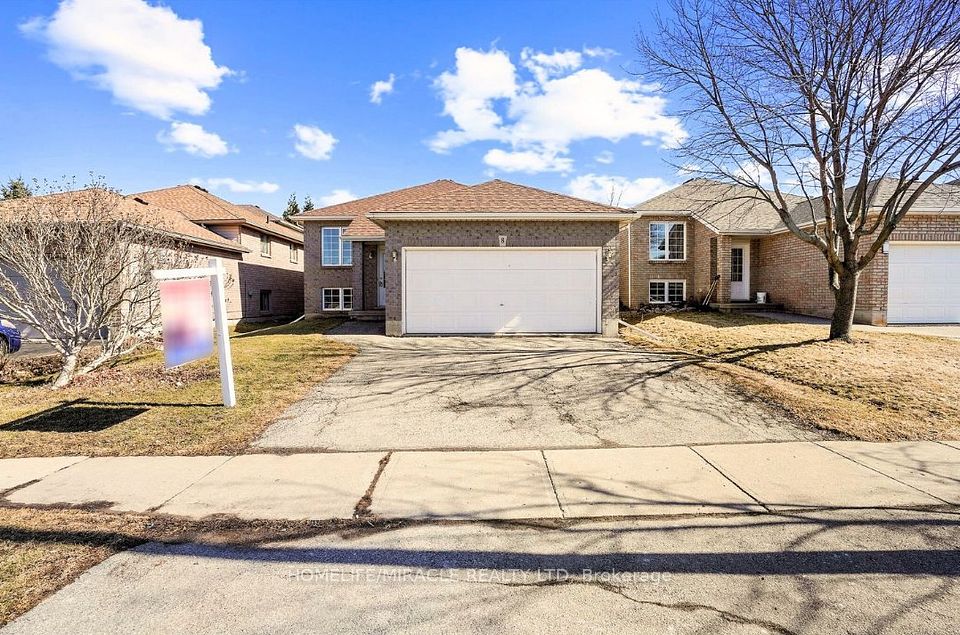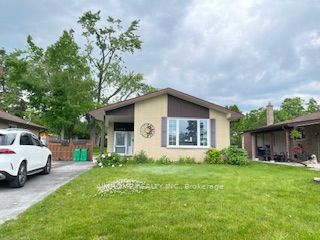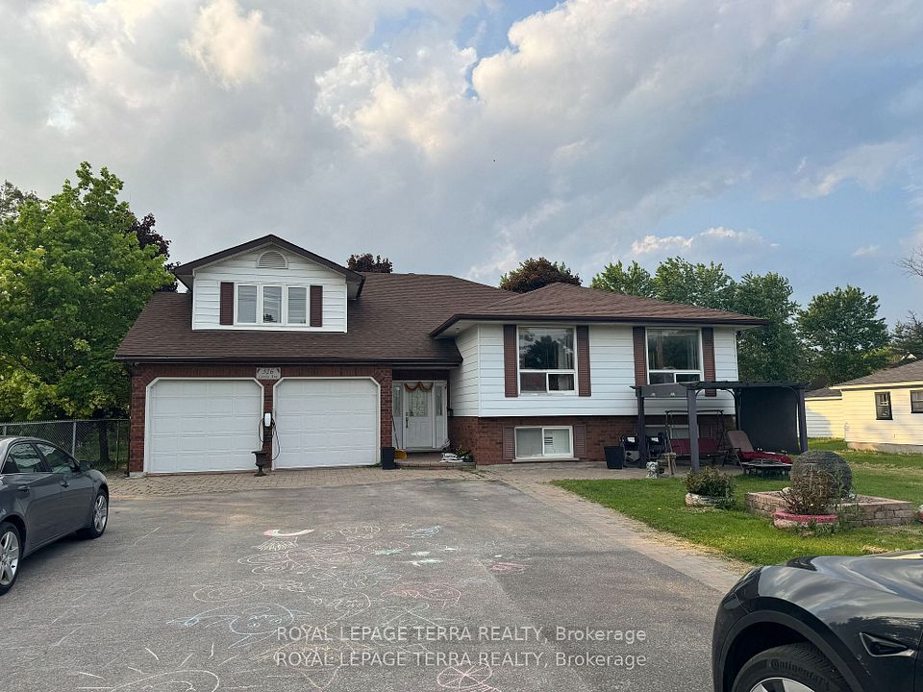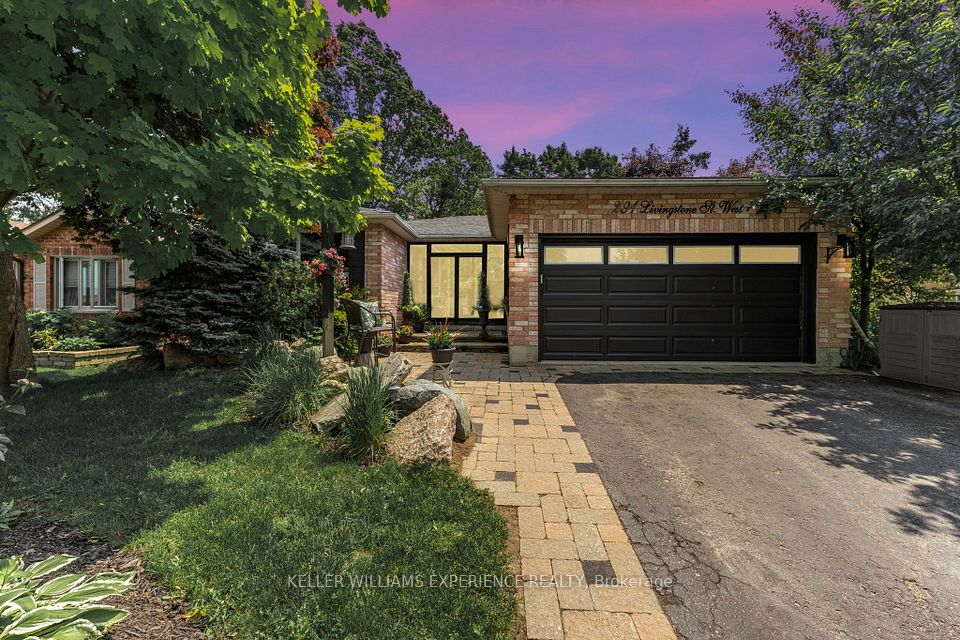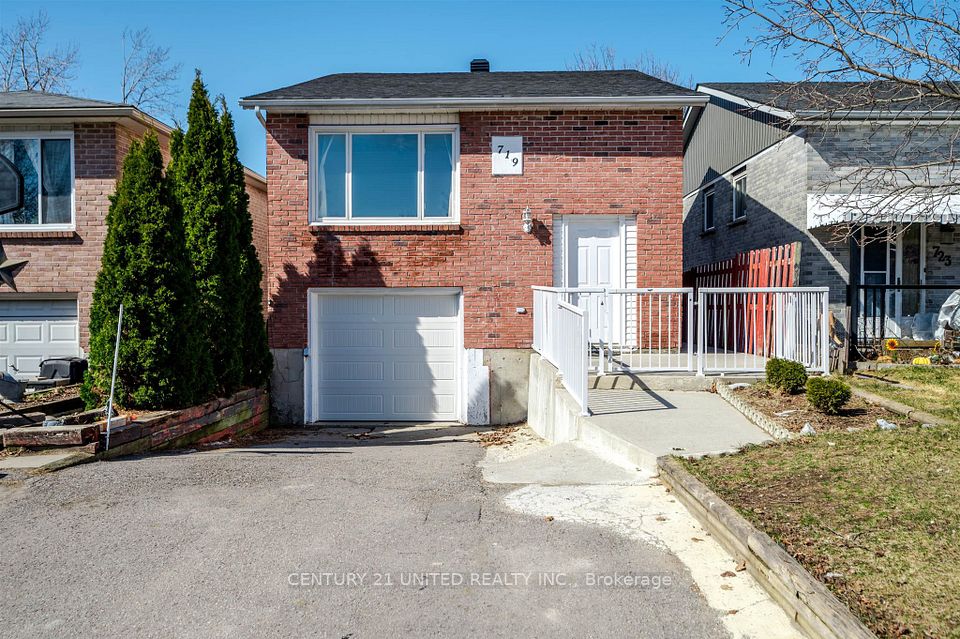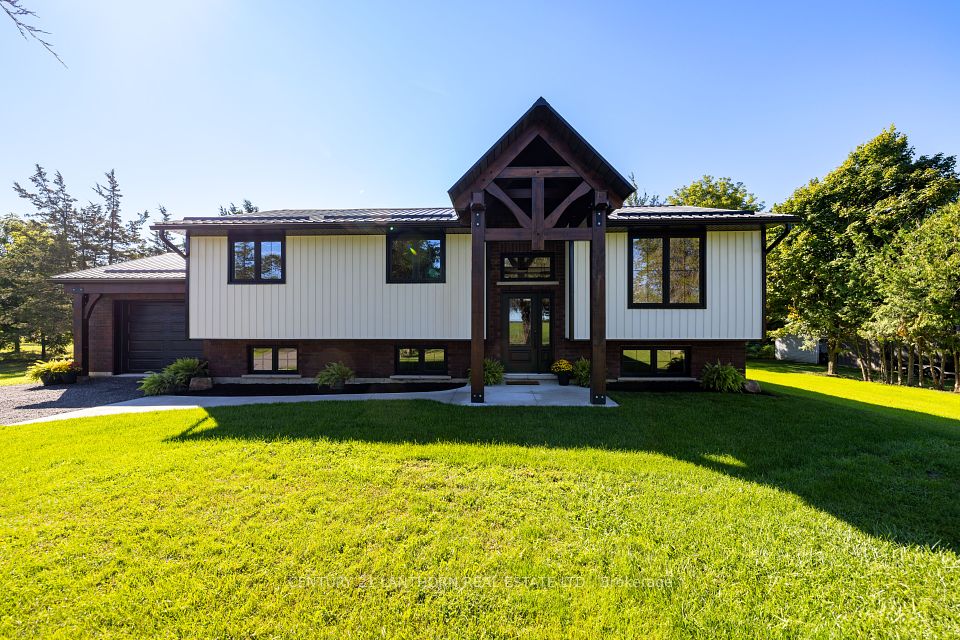$489,900
406 Toke Street, Timmins, ON P4N 6V7
Property Description
Property type
Detached
Lot size
< .50
Style
2-Storey
Approx. Area
2000-2500 Sqft
Room Information
| Room Type | Dimension (length x width) | Features | Level |
|---|---|---|---|
| Kitchen | 4.9 x 3.6 m | N/A | Main |
| Dining Room | 3.6 x 3.7 m | N/A | Main |
| Living Room | 5.9 x 4.9 m | N/A | Main |
| Family Room | 4.7 x 4.9 m | N/A | Main |
About 406 Toke Street
Lakeside living at its finest. This stunning 5 bedroom family home over looks beautiful Gillies Lake. This home has everything you will need . Fall in love with the charm and character this home has to offer. 3+2 bedroom with 3 bathrooms. Large living room overlooks walking trails and Gillies Lake View. So picturesque in summer and winter. Your main floor has an additional family room which is great for entertaining. Fall in love with this custom high end Kitchen complete with all appliances. You will enjoy this 4 seasons sunroom with loads of Natural Light. Master bedroom has attached 4pc bath as well as a large walk in closet. This home flows seamlessly from room to room ideal for entertaining. For parking you have front and back parking with a 21X 15 attached garage. This home is situated from a 5 minute walk to hospital and medical clinics. This home has everything you need.
Home Overview
Last updated
May 9
Virtual tour
None
Basement information
Full, Finished
Building size
--
Status
In-Active
Property sub type
Detached
Maintenance fee
$N/A
Year built
2024
Additional Details
Price Comparison
Location

Angela Yang
Sales Representative, ANCHOR NEW HOMES INC.
MORTGAGE INFO
ESTIMATED PAYMENT
Some information about this property - Toke Street

Book a Showing
Tour this home with Angela
I agree to receive marketing and customer service calls and text messages from Condomonk. Consent is not a condition of purchase. Msg/data rates may apply. Msg frequency varies. Reply STOP to unsubscribe. Privacy Policy & Terms of Service.






