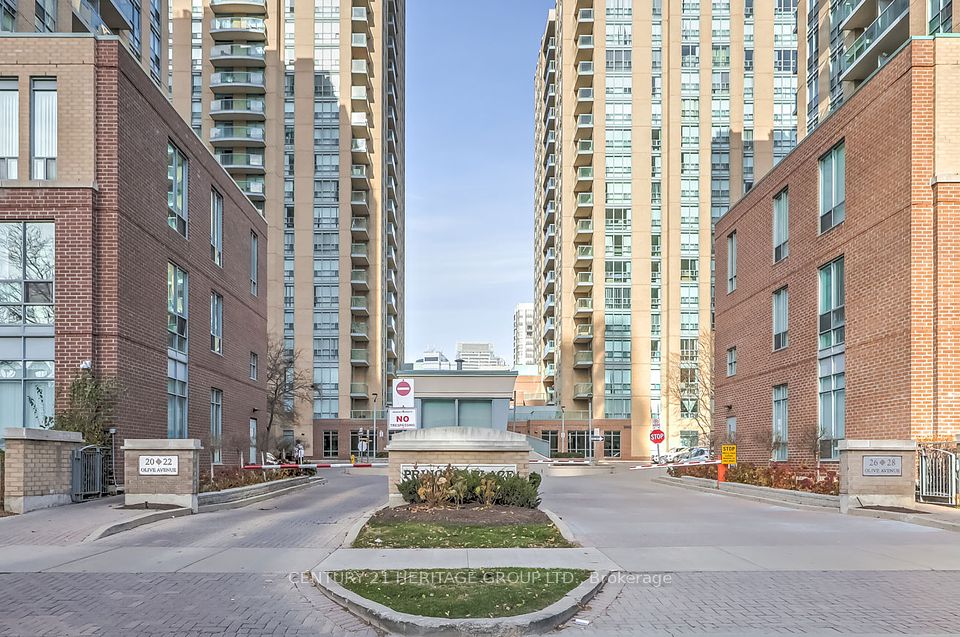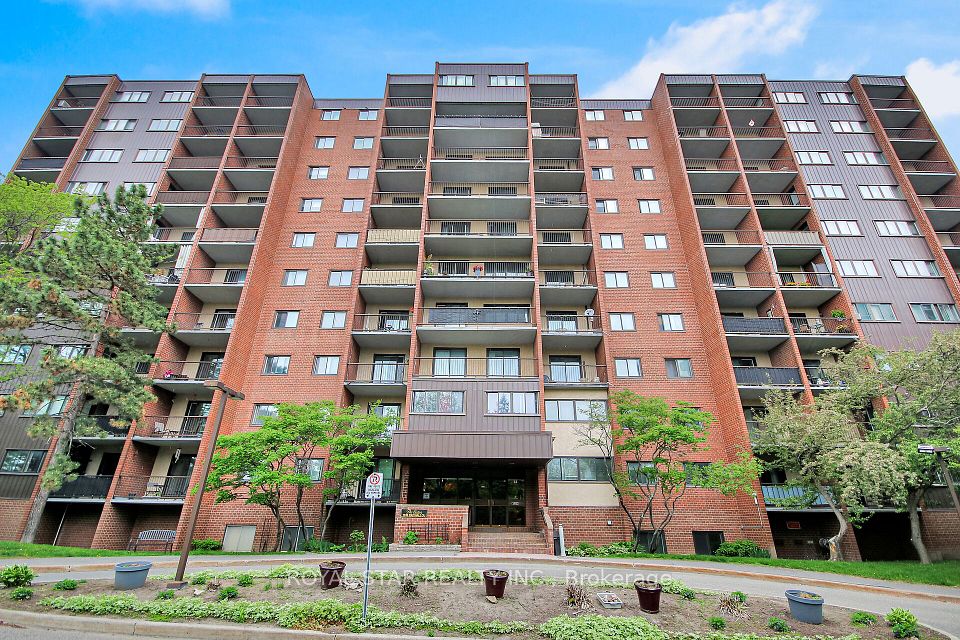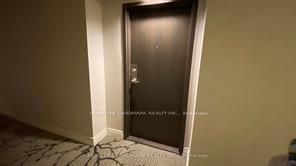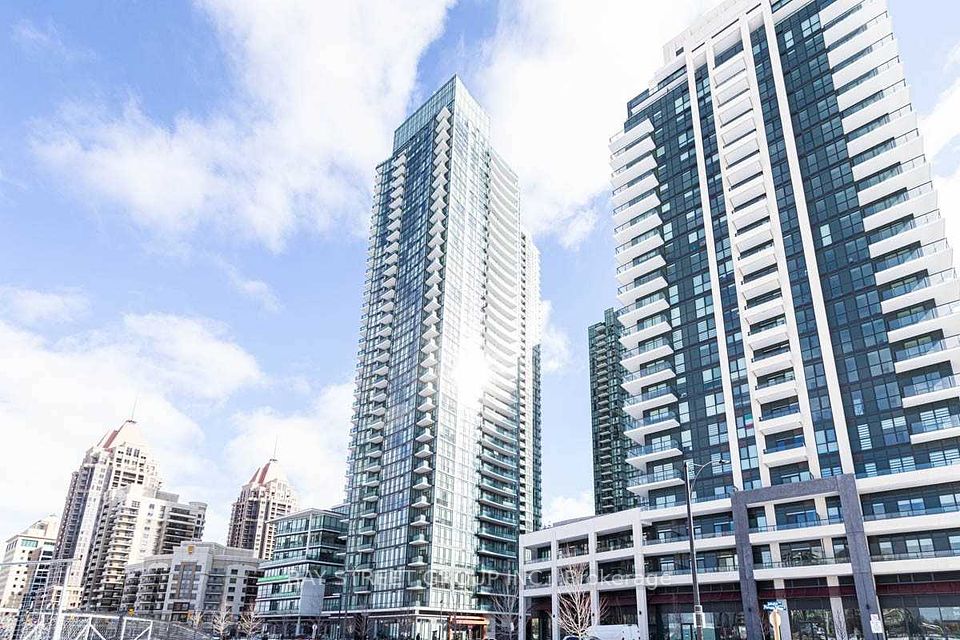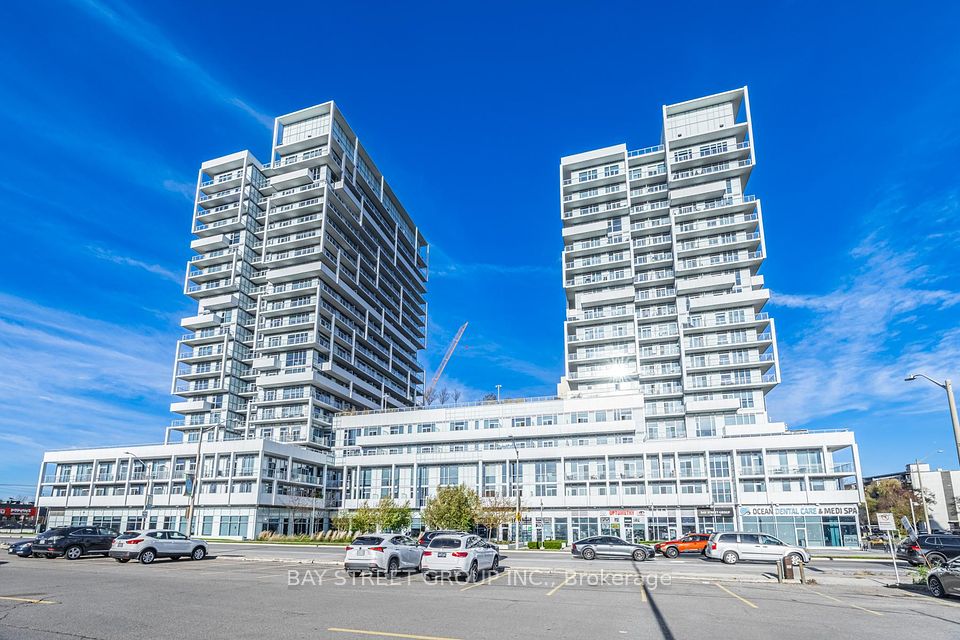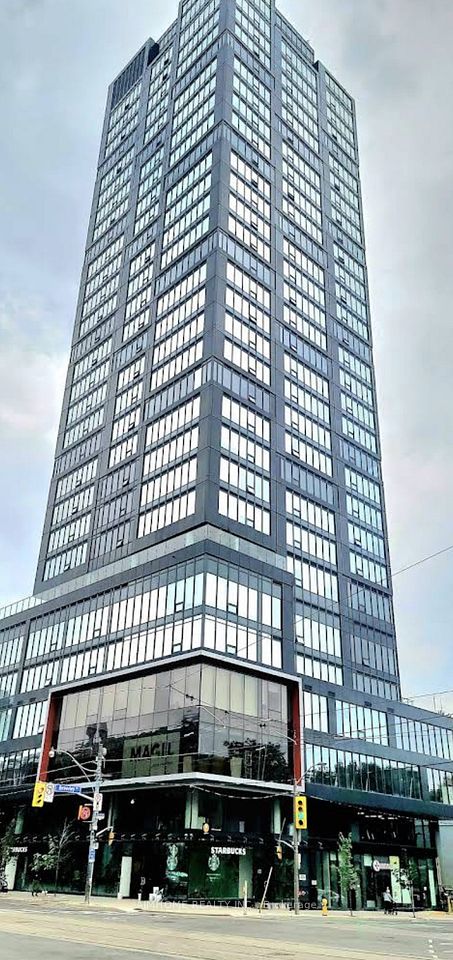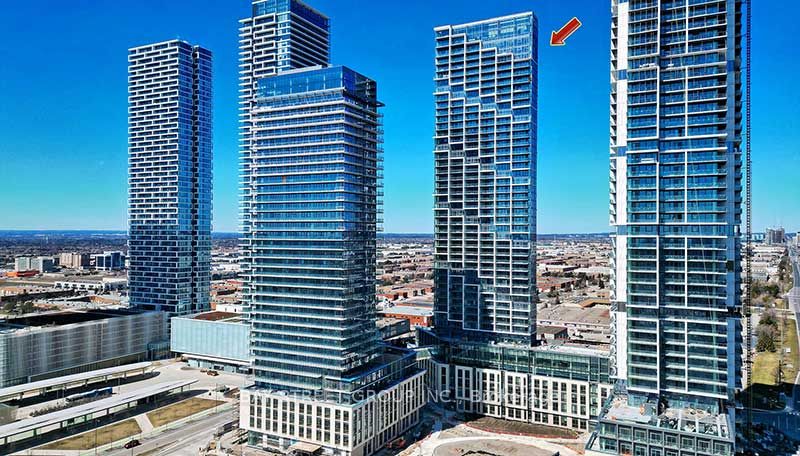$2,400
4055 Parkside Village Drive, Mississauga, ON L5B 0K8
Property Description
Property type
Condo Apartment
Lot size
N/A
Style
Apartment
Approx. Area
600-699 Sqft
Room Information
| Room Type | Dimension (length x width) | Features | Level |
|---|---|---|---|
| Living Room | 3.5 x 7.5 m | Laminate | Ground |
| Dining Room | 3.5 x 3.3 m | Laminate | Ground |
| Kitchen | 3.5 x 3.5 m | Laminate | Ground |
| Primary Bedroom | 3.5 x 4 m | Laminate | Ground |
About 4055 Parkside Village Drive
Newer 1 + Den In Block Nine Condos. South Tower B, 10 Ft Ceilings! Window Coverings Included!. This Unit Features Laminate Floor Throughout, Master With Walking Closet, Open Concept Den Overlooking Gorgeous Kitchen, Building Has Incredible Amenities Including Large Gym, Yoga, Theater, Party Room Outdoor Walking/Exercise Area, Games Room. Located Perfectly In The Heart Of Square One With Easy Access To Transport/ Shopping. Previous Taken photos on MLS. Possession available from 16th June onwards...
Home Overview
Last updated
Jun 1
Virtual tour
None
Basement information
None
Building size
--
Status
In-Active
Property sub type
Condo Apartment
Maintenance fee
$N/A
Year built
--
Additional Details
Price Comparison
Location

Angela Yang
Sales Representative, ANCHOR NEW HOMES INC.
Some information about this property - Parkside Village Drive

Book a Showing
Tour this home with Angela
I agree to receive marketing and customer service calls and text messages from Condomonk. Consent is not a condition of purchase. Msg/data rates may apply. Msg frequency varies. Reply STOP to unsubscribe. Privacy Policy & Terms of Service.






