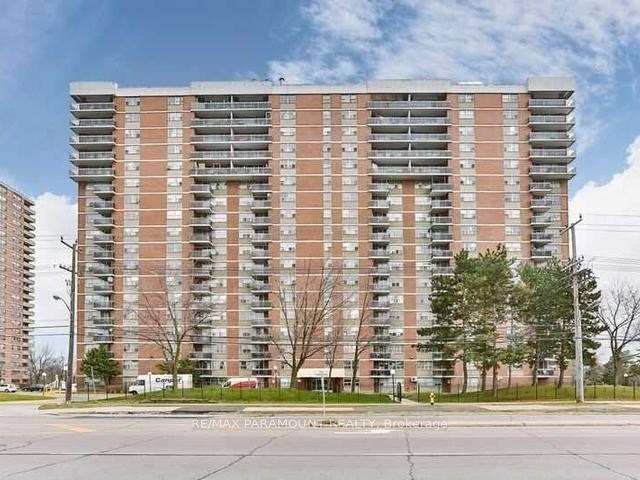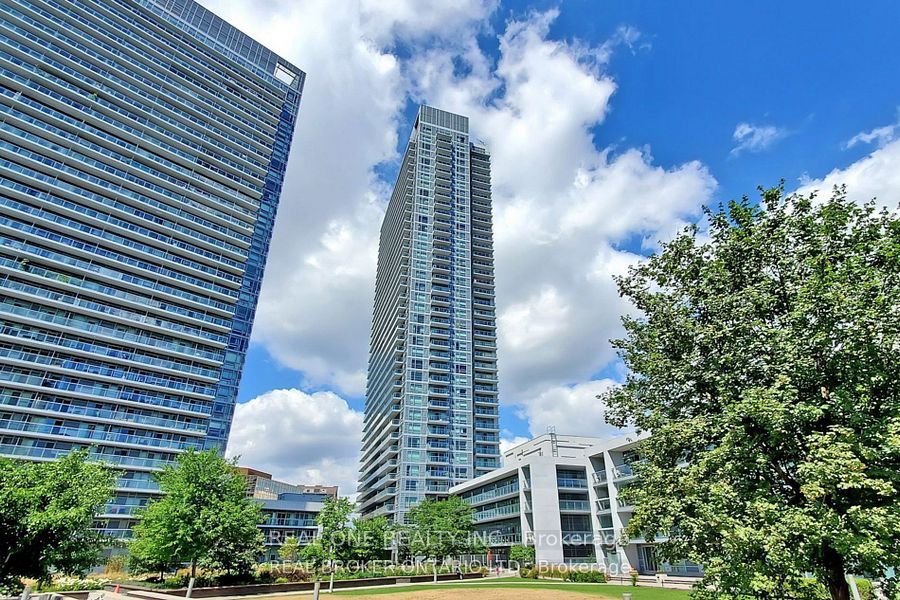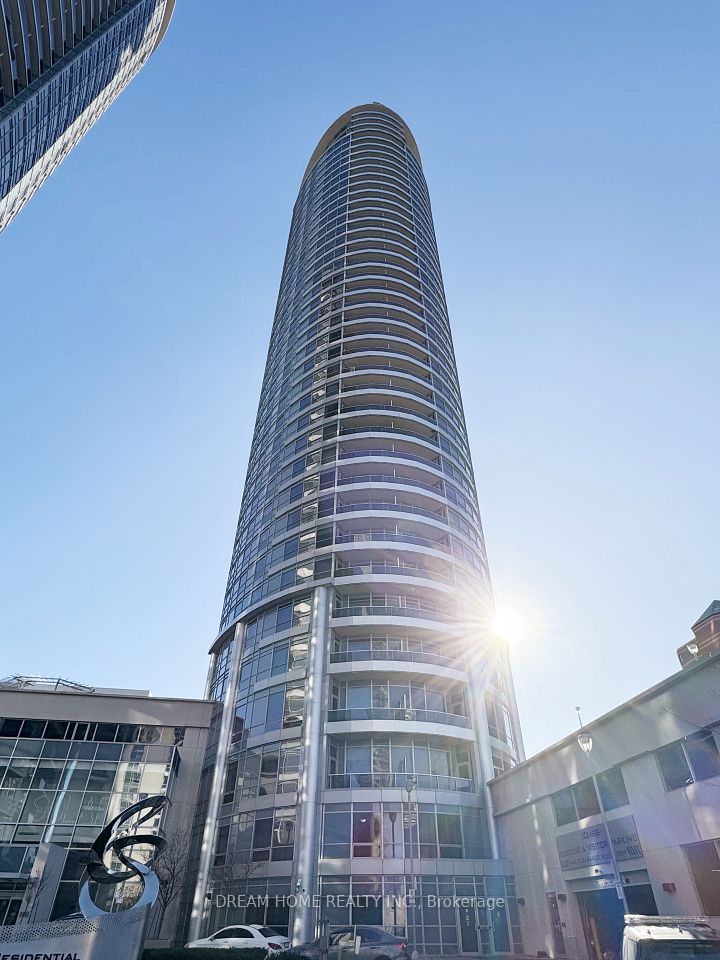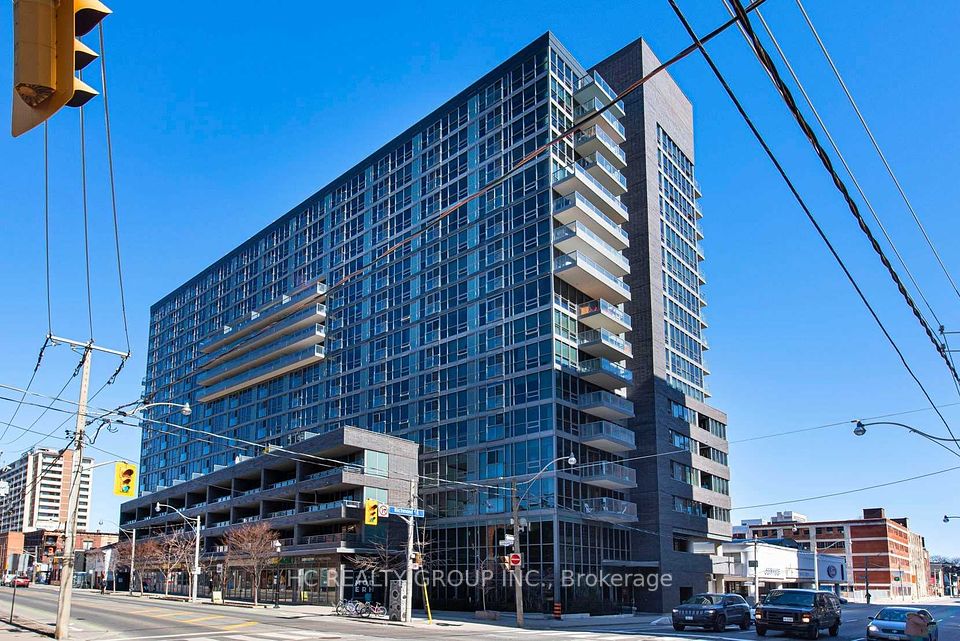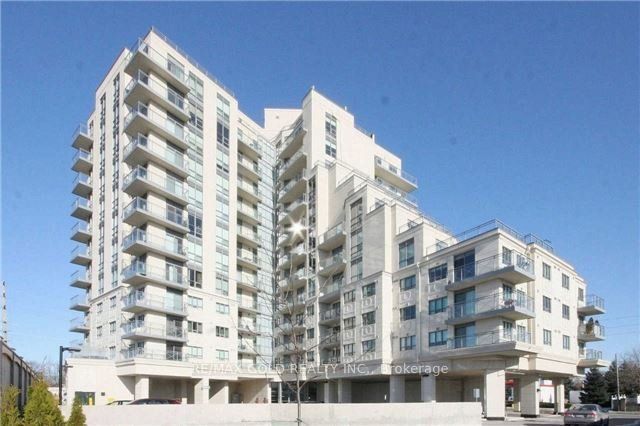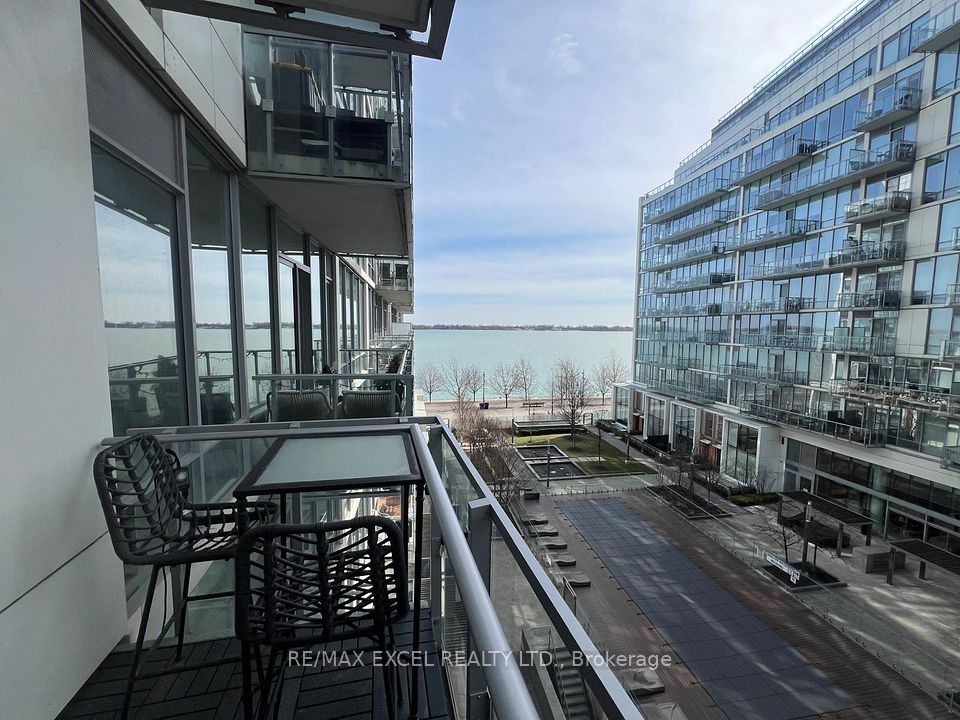$514,900
4013 Kilmer Drive, Burlington, ON L7M 4M3
Property Description
Property type
Condo Apartment
Lot size
N/A
Style
1 Storey/Apt
Approx. Area
800-899 Sqft
Room Information
| Room Type | Dimension (length x width) | Features | Level |
|---|---|---|---|
| Great Room | 6.6 x 4.65 m | N/A | Main |
| Kitchen | 3.5 x 3.8 m | N/A | Main |
| Primary Bedroom | 3.8 x 3.5 m | N/A | Main |
| Bedroom | 2.9 x 2.6 m | N/A | Main |
About 4013 Kilmer Drive
**Ground-Floor Gem with Vaulted Ceilings & Private Patio** This rarely available 2-bedroom unit combines space, style, and convenience in one beautifully updated package. Featuring vaulted ceilings, an open-concept layout, and a walkout to a private patio surrounded by trees, it offers over 870 sqft of comfortable living.The kitchen boasts granite counters, a sleek backsplash, and a breakfast bar perfect for entertaining. The primary bedroom has ample closet space, while the second bedroom (or home office) includes a large walk-in closet. Extras include in-suite laundry, a storage locker, underground parking, new furnace, A/C, and hot water tank. BBQs allowed! Ideally located near transit, parks, trails, shops, and the Appleby GO.**Maintenance fee is $549.79 with no increases expected. The vendor has already paid the special assessment to bolster the reserve fund** Move-in ready with fresh paint, smooth ceilings, and updated lighting.
Home Overview
Last updated
May 31
Virtual tour
None
Basement information
None
Building size
--
Status
In-Active
Property sub type
Condo Apartment
Maintenance fee
$549.79
Year built
--
Additional Details
Price Comparison
Location

Angela Yang
Sales Representative, ANCHOR NEW HOMES INC.
MORTGAGE INFO
ESTIMATED PAYMENT
Some information about this property - Kilmer Drive

Book a Showing
Tour this home with Angela
I agree to receive marketing and customer service calls and text messages from Condomonk. Consent is not a condition of purchase. Msg/data rates may apply. Msg frequency varies. Reply STOP to unsubscribe. Privacy Policy & Terms of Service.






