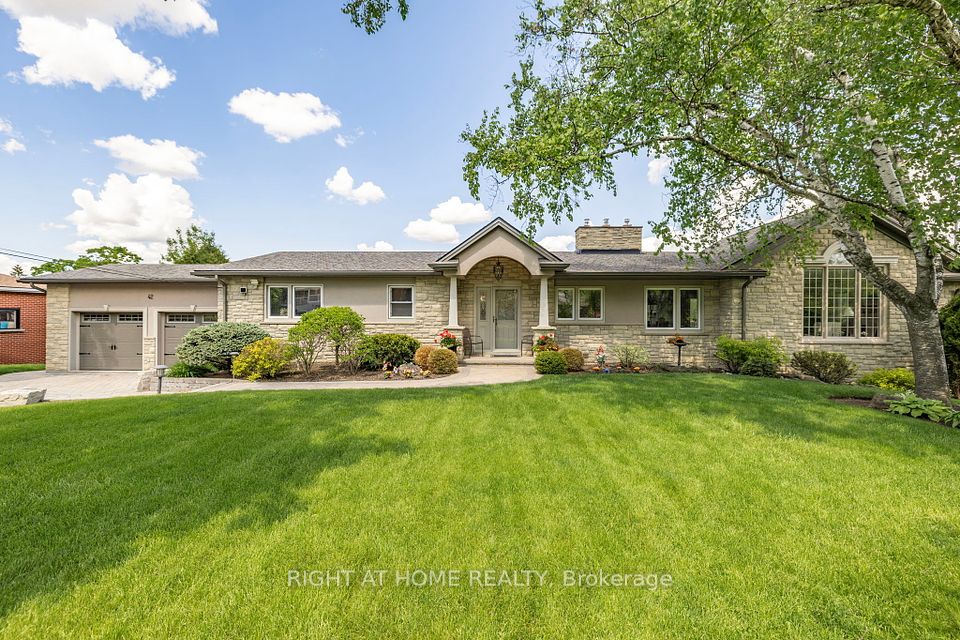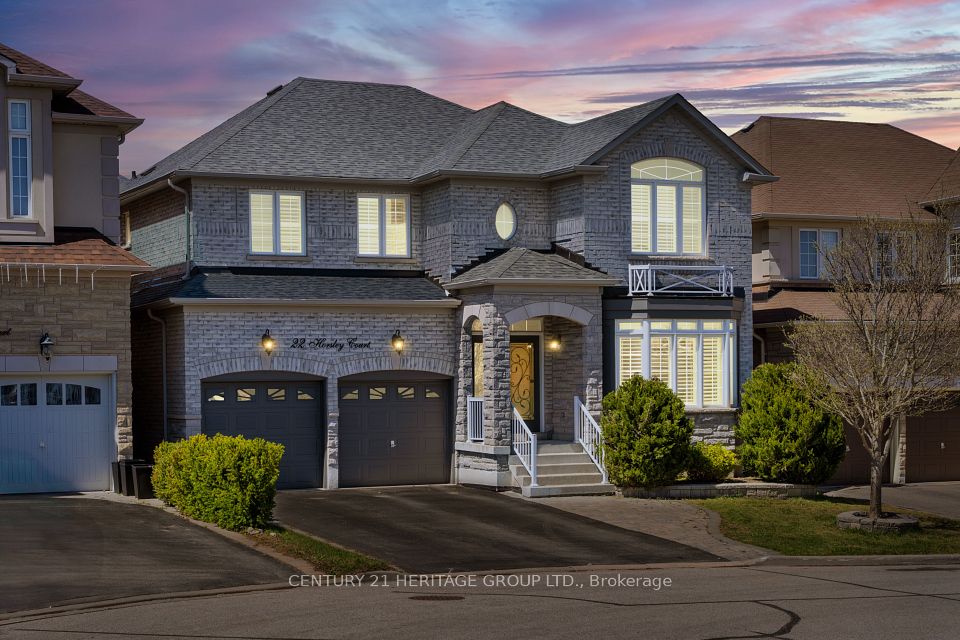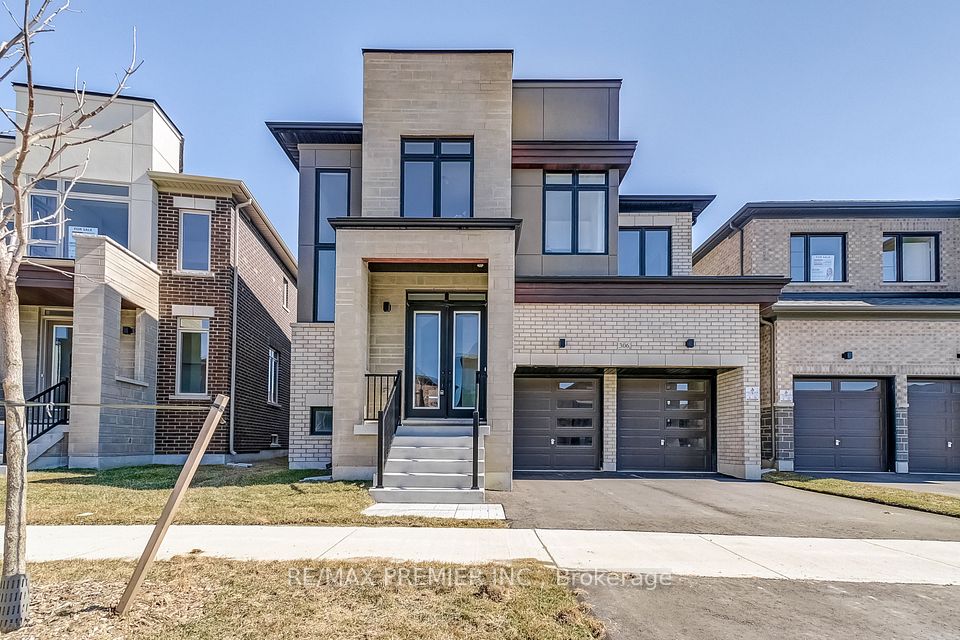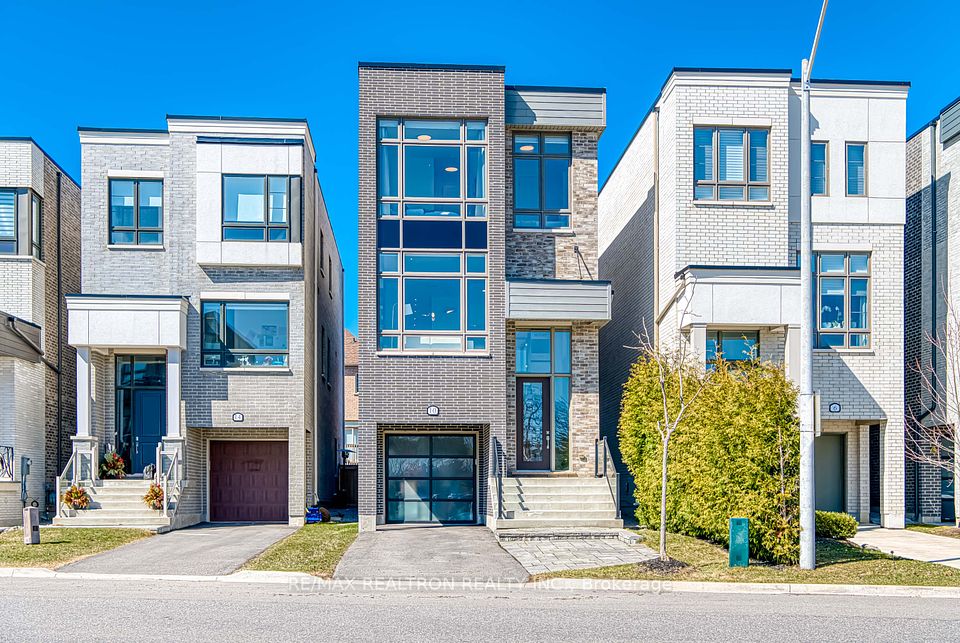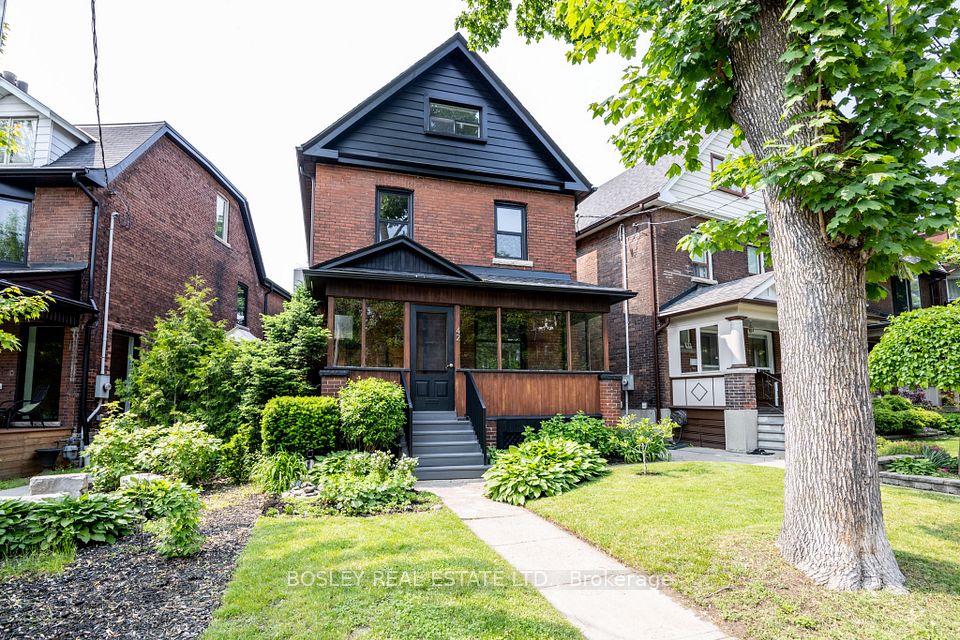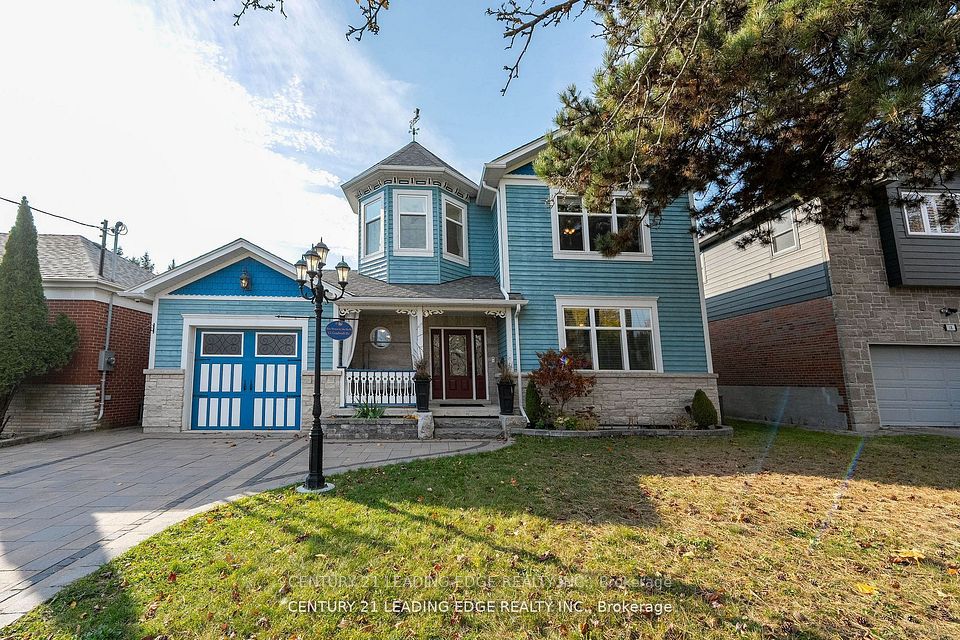$1,789,900
4008 Wainman Line, Severn, ON L3V 7C4
Property Description
Property type
Detached
Lot size
.50-1.99
Style
2-Storey
Approx. Area
3000-3500 Sqft
About 4008 Wainman Line
Welcome to 4008 Wainman Line in Severn, ON. This stunning custom built 5 bedroom 4 bathroom home offers over 5000 sq ft of finished living space on a large 1.34 acre lot! Top features include: A stunning open concept main level with soaring vaulted ceilings and cozy gas fireplace, chef's dream custom kitchen with gas range and massive island, an oversized garage with storage loft and inside entry, massive basement area split into rec room and separate in-law suite with separate entrance offering multiple potential uses, 5 large bedrooms including incredible main floor primary bedroom with ensuite, 2 spacious bedrooms and comfortable loft area upstairs that are perfect for guests or kids, and a private yard with large gardens and mature trees. Pride of ownership and quality of finish in this 2019 built luxury home is evident throughout. This home is also in a sought-after area just minutes from town and situated near parks, trails, easy HWY access and minutes to the popular Marchmont Public School. Don't miss your chance to view this special property - book your private showing today!
Home Overview
Last updated
May 21
Virtual tour
None
Basement information
Separate Entrance, Walk-Up
Building size
--
Status
In-Active
Property sub type
Detached
Maintenance fee
$N/A
Year built
2024
Additional Details
Price Comparison
Location

Angela Yang
Sales Representative, ANCHOR NEW HOMES INC.
MORTGAGE INFO
ESTIMATED PAYMENT
Some information about this property - Wainman Line

Book a Showing
Tour this home with Angela
I agree to receive marketing and customer service calls and text messages from Condomonk. Consent is not a condition of purchase. Msg/data rates may apply. Msg frequency varies. Reply STOP to unsubscribe. Privacy Policy & Terms of Service.






