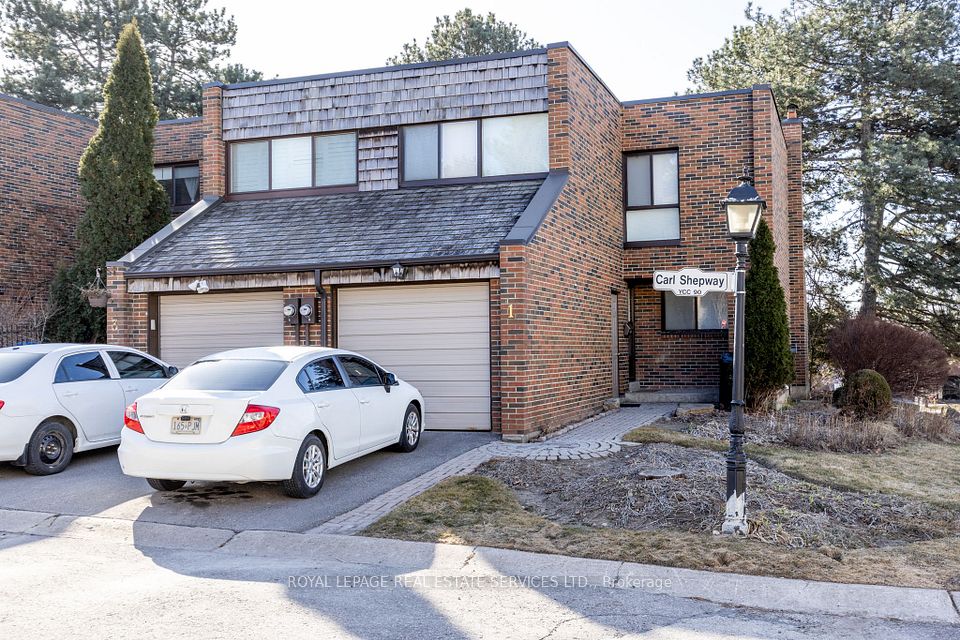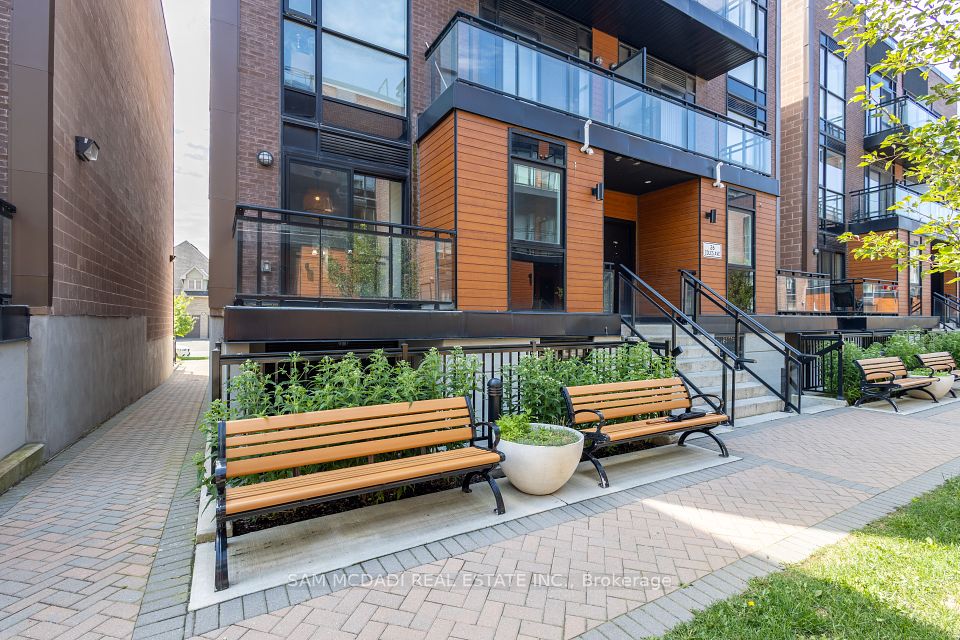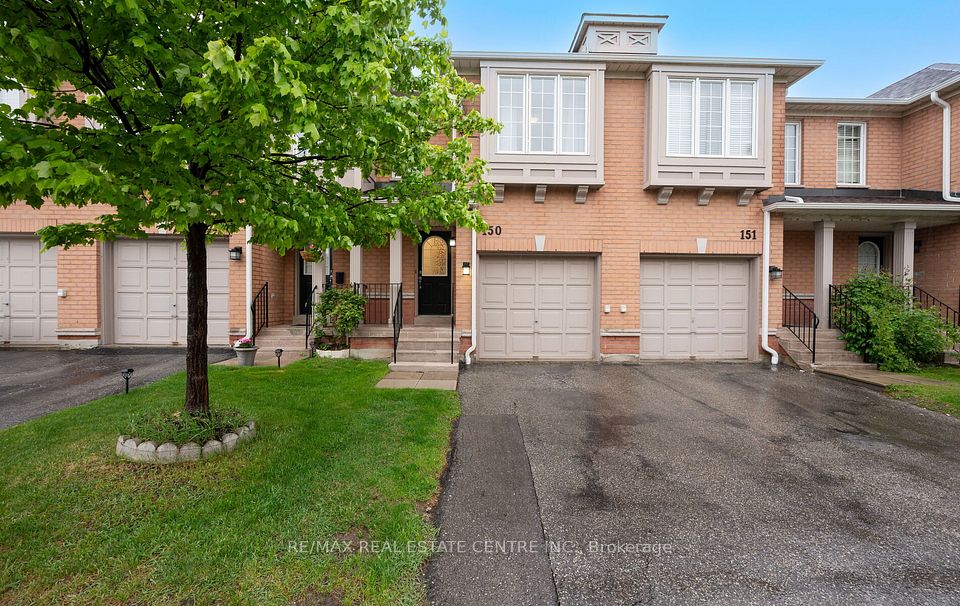$649,000
4005 Don Mills Road, Toronto C15, ON M2N 3J9
Property Description
Property type
Condo Townhouse
Lot size
N/A
Style
Stacked Townhouse
Approx. Area
1200-1399 Sqft
Room Information
| Room Type | Dimension (length x width) | Features | Level |
|---|---|---|---|
| Living Room | 7.36 x 3.62 m | Laminate, W/O To Balcony, East View | Main |
| Dining Room | 3.01 x 2.82 m | Window, East View | Main |
| Kitchen | 3.6 x 2.89 m | Tile Floor, Eat-in Kitchen, Backsplash | Main |
| Laundry | 2.89 x 1.8 m | Tile Floor | Main |
About 4005 Don Mills Road
***** Carpet Free *****All new windows in bedrooms and Living Room ****** newer laminated flooring ***** Newer Kitchen cabinets & quartz countertop ***** 3 spacious bedrooms, eat-in kitchen, open concept living & dining, a finished basement; east & west exposure with lots of natural sun lights ***** walking distance to excellent schools: arbor glen p.s, highland m.s; and ay jackson s.s ***** steps to ttc bus stops, shopping plazas, banks, restaurants, parks, and much more ***** minutes to highway 404/dvp, 407 & 401 ***** close to Seneca college, don mills & finch subway station ***** Rent includes water, parking, grass cutting and snow removal **
Home Overview
Last updated
Jun 21
Virtual tour
None
Basement information
None
Building size
--
Status
In-Active
Property sub type
Condo Townhouse
Maintenance fee
$1,054.15
Year built
--
Additional Details
Price Comparison
Location

Angela Yang
Sales Representative, ANCHOR NEW HOMES INC.
MORTGAGE INFO
ESTIMATED PAYMENT
Some information about this property - Don Mills Road

Book a Showing
Tour this home with Angela
I agree to receive marketing and customer service calls and text messages from Condomonk. Consent is not a condition of purchase. Msg/data rates may apply. Msg frequency varies. Reply STOP to unsubscribe. Privacy Policy & Terms of Service.












