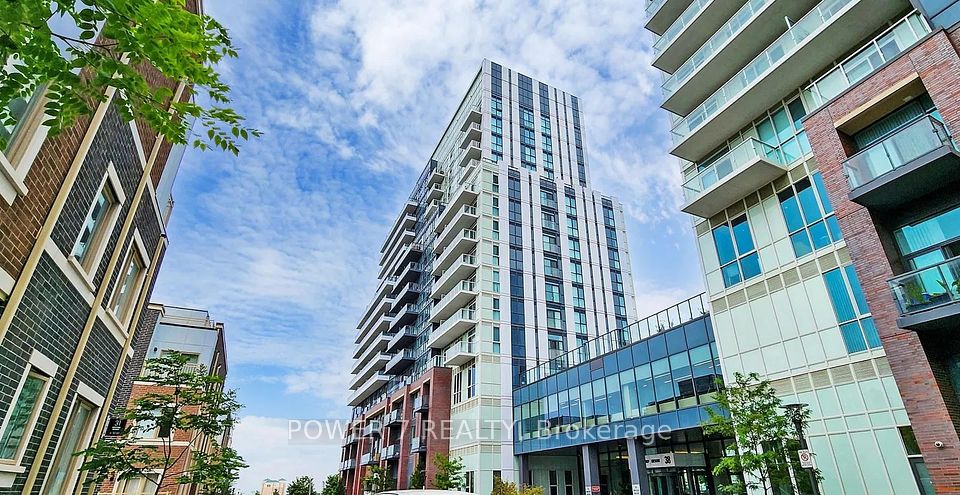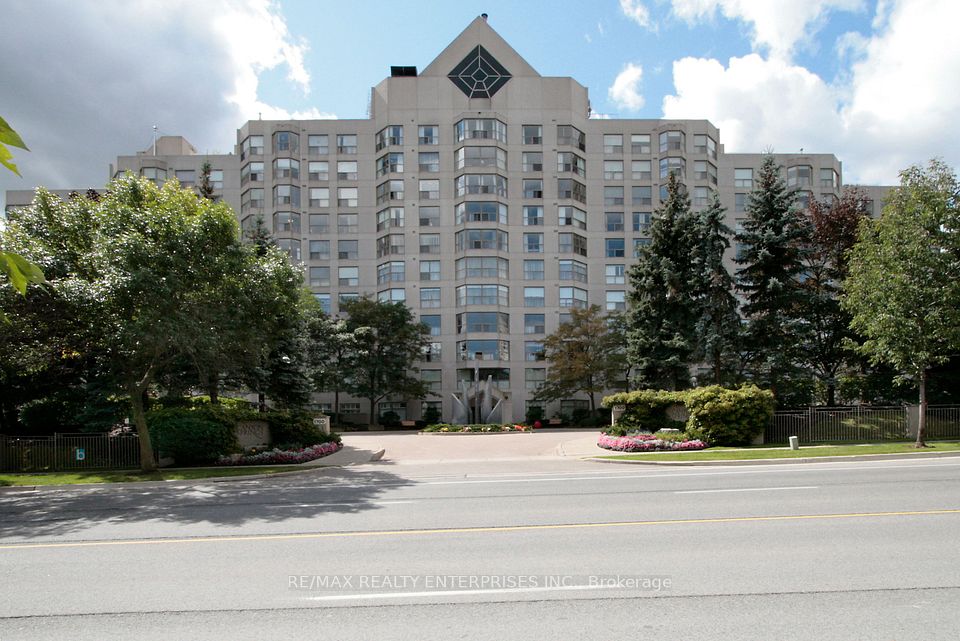$515,000
Last price change May 28
4003 Kilmer Drive, Burlington, ON L7M 4M1
Property Description
Property type
Condo Apartment
Lot size
N/A
Style
Apartment
Approx. Area
700-799 Sqft
Room Information
| Room Type | Dimension (length x width) | Features | Level |
|---|---|---|---|
| Living Room | 5.13 x 4.47 m | N/A | Main |
| Kitchen | 2.82 x 2.57 m | N/A | Main |
| Bedroom | 3.51 x 3.33 m | N/A | Main |
| Laundry | 1.57 x 1.52 m | N/A | Main |
About 4003 Kilmer Drive
Beautifully renovated TOP FLOOR unit in a well established complex! This 2 bedroom, 1 bathroom unit has over 700 square feet and west-facing balcony perfect for sunsets. The unit opens with an airy-white kitchen featuring stainless steel appliances, quartz countertops peninsula seating, subway tile backsplash, resurfaced kitchen cabinets and upgraded hardware. The kitchen overlooks the living room which offers impressive 12-foot vaulted ceilings visually adding to the overall living space, neutral high-end vinyl flooring throughout and a walkout to the balcony where BBQs, decorative tile flooring and west-facing views of the escarpment can be enjoyed all year round. Sitting off to the right is the primary bedroom with a large window, 4-piece bathroom with a neutral colour palette and access to a laundry room/storage space. This unit is complete with flexible bedroom/den space that has the potential of being a 2ND bedroom, office, library, guest suite and more!. An inclusive condo fee, 1 parking spot, 1 locker and an abundance of visitor parking. Conveniently located in North Burlington, walk to schools, parks, public transit, all amenities and a quick drive to all major highways.
Home Overview
Last updated
May 28
Virtual tour
None
Basement information
None
Building size
--
Status
In-Active
Property sub type
Condo Apartment
Maintenance fee
$742.97
Year built
2024
Additional Details
Price Comparison
Location

Angela Yang
Sales Representative, ANCHOR NEW HOMES INC.
MORTGAGE INFO
ESTIMATED PAYMENT
Some information about this property - Kilmer Drive

Book a Showing
Tour this home with Angela
I agree to receive marketing and customer service calls and text messages from Condomonk. Consent is not a condition of purchase. Msg/data rates may apply. Msg frequency varies. Reply STOP to unsubscribe. Privacy Policy & Terms of Service.











