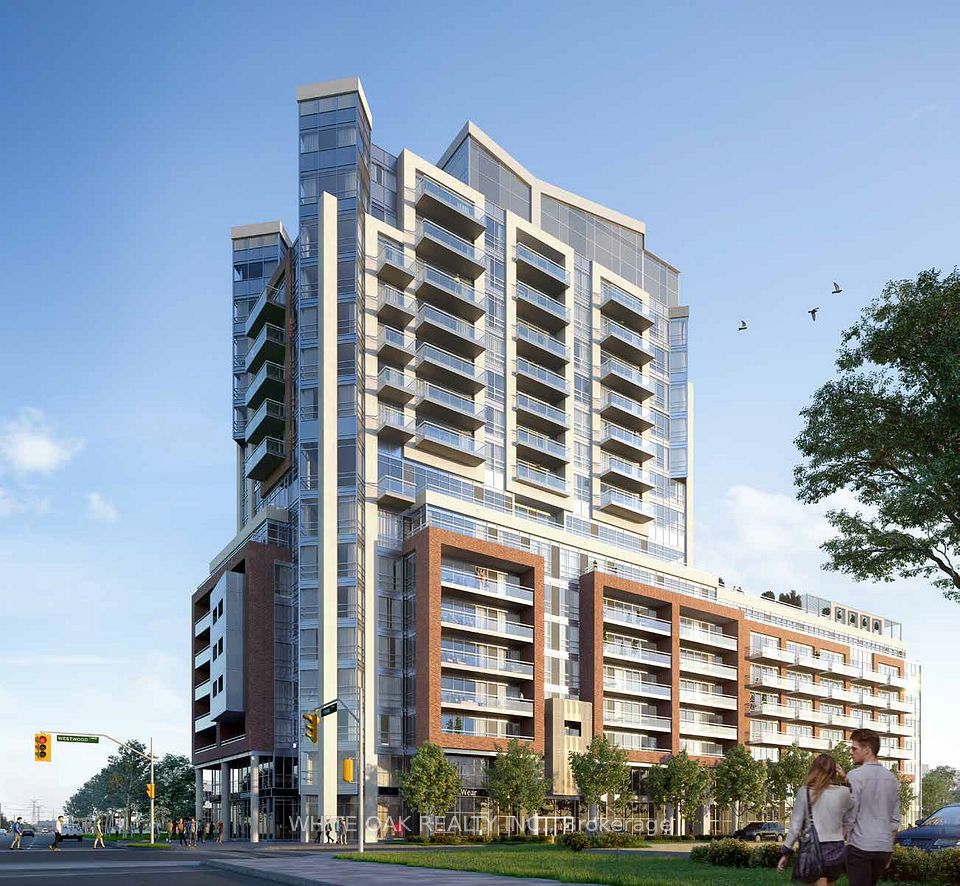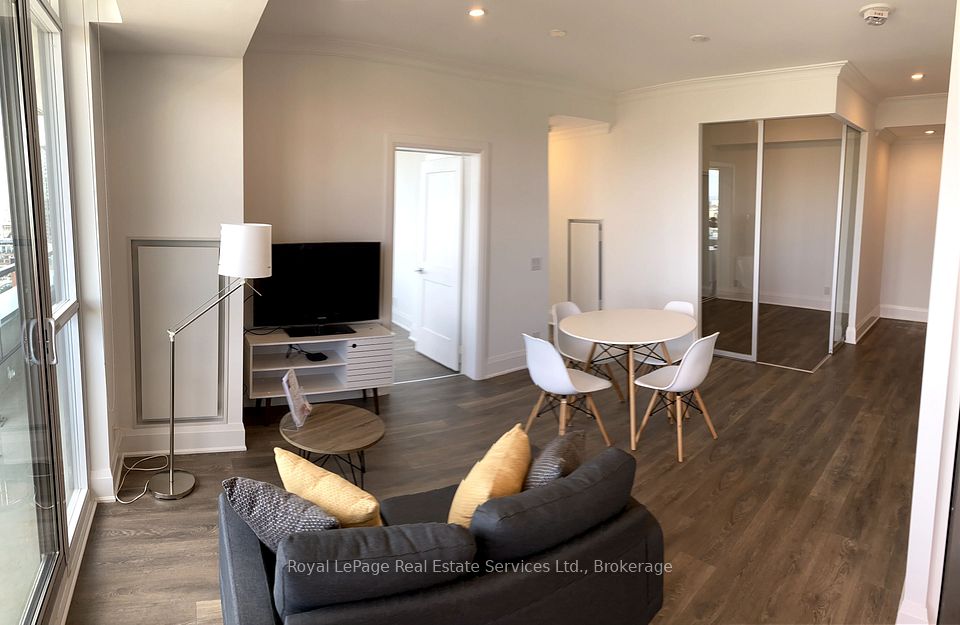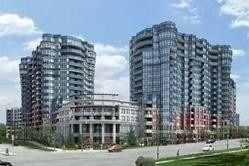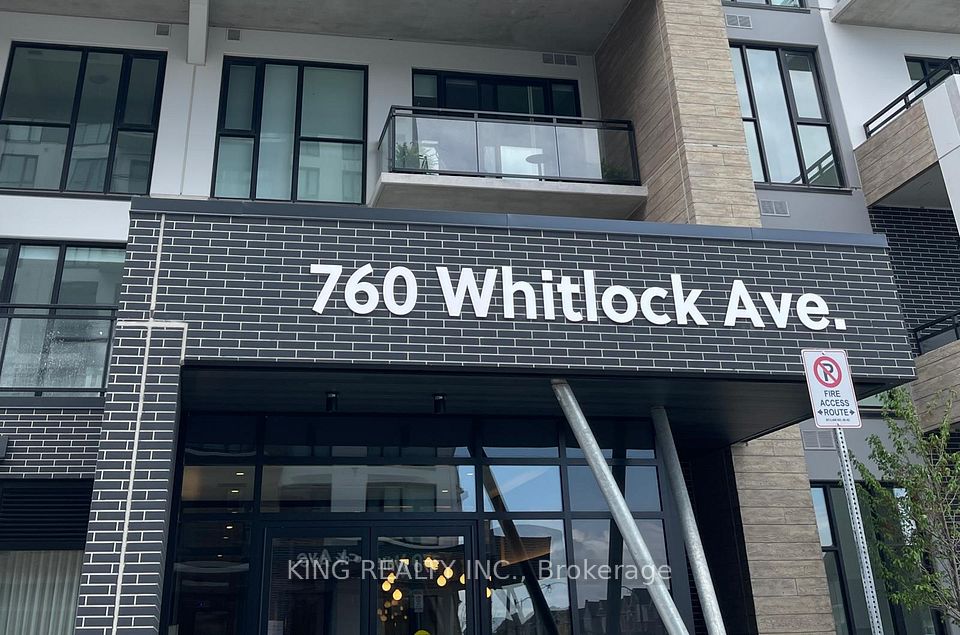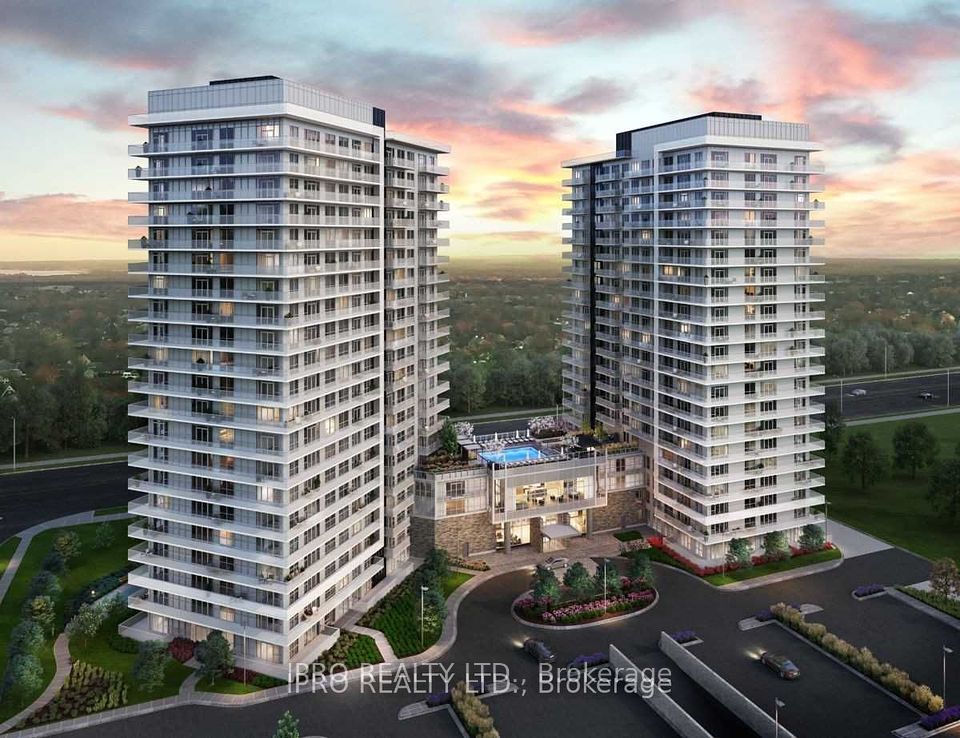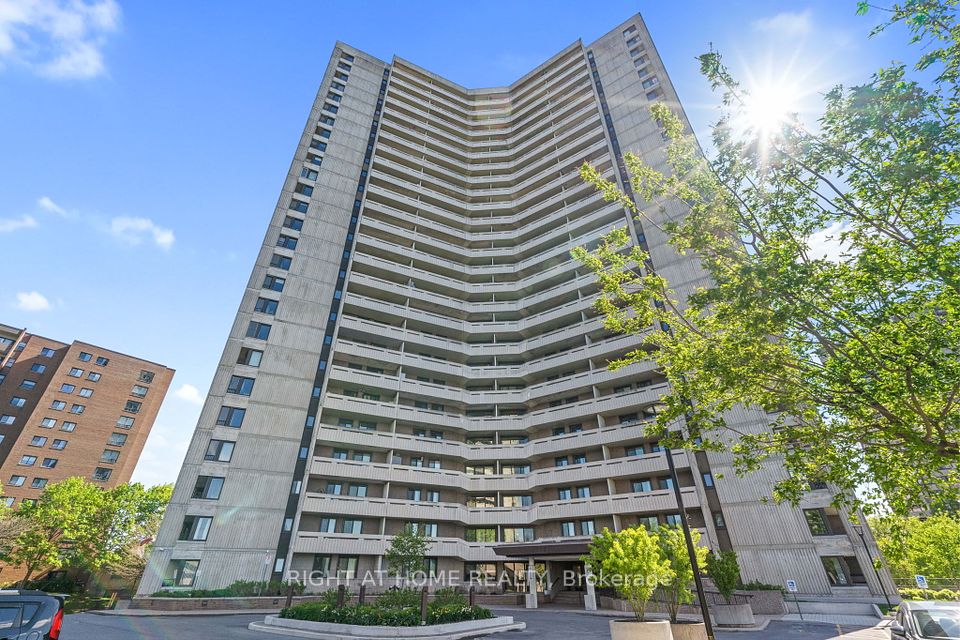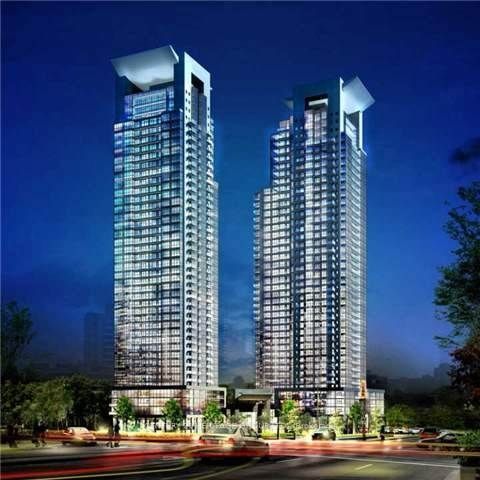$4,107
4003 Bayview Avenue, Toronto C15, ON M2M 3Z9
Property Description
Property type
Condo Apartment
Lot size
N/A
Style
Apartment
Approx. Area
1200-1399 Sqft
Room Information
| Room Type | Dimension (length x width) | Features | Level |
|---|---|---|---|
| Living Room | 6.1 x 3.96 m | W/O To Balcony, Parquet, South View | Main |
| Dining Room | 3.66 x 2.44 m | Parquet | Main |
| Kitchen | 4.52 x 2.34 m | Stainless Steel Appl, Eat-in Kitchen, Ceramic Floor | Main |
| Primary Bedroom | 5.12 x 3.66 m | 3 Pc Ensuite, Walk-In Closet(s), South View | Main |
About 4003 Bayview Avenue
"Gates of Bayview" This recently renovated South Facing corner unit is 1345 sqft which includes a walk out to a 112 sqft balcony. Gleaming parquet throughout with lots of storage space. The amenities include an indoor salt water pool, outdoor pool, fitness centre, billiards room, golf centre, 3 party rooms, convenience store and 24 hour security at main entrance. The complex is located on 30 acres of Parkland. Close to T.T.C. and Shopping. Included in the rent is Rec Centre membership, Heat, water and a locker. Parking if needed is $120 per month per car. A Must See!
Home Overview
Last updated
3 days ago
Virtual tour
None
Basement information
None
Building size
--
Status
In-Active
Property sub type
Condo Apartment
Maintenance fee
$N/A
Year built
--
Additional Details
Price Comparison
Location

Angela Yang
Sales Representative, ANCHOR NEW HOMES INC.
MORTGAGE INFO
ESTIMATED PAYMENT
Some information about this property - Bayview Avenue

Book a Showing
Tour this home with Angela
I agree to receive marketing and customer service calls and text messages from Condomonk. Consent is not a condition of purchase. Msg/data rates may apply. Msg frequency varies. Reply STOP to unsubscribe. Privacy Policy & Terms of Service.






