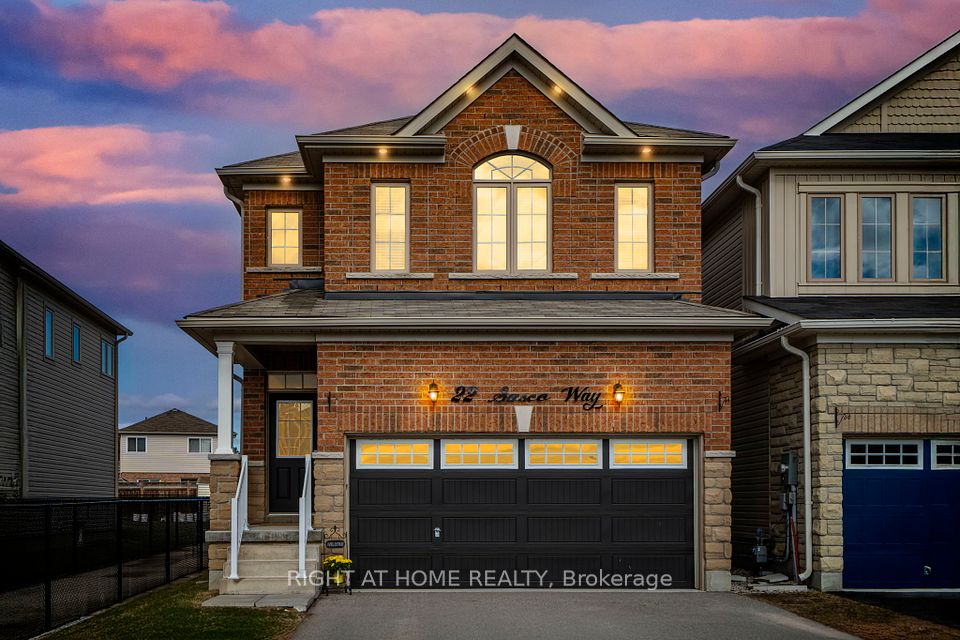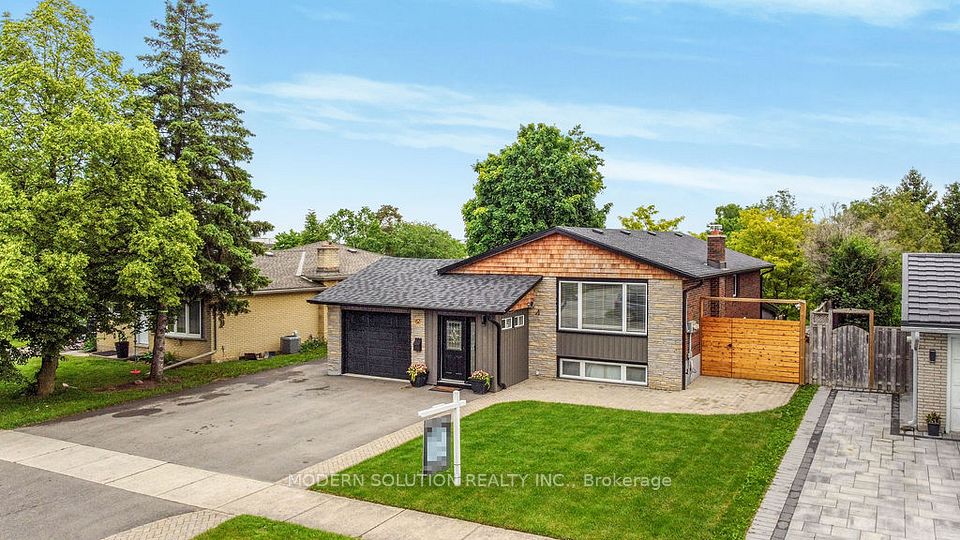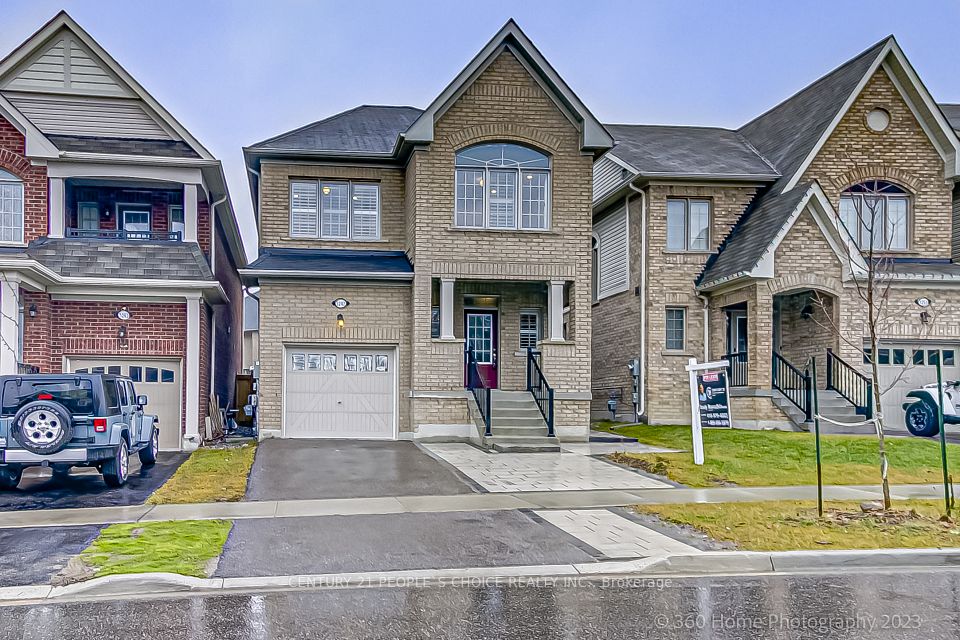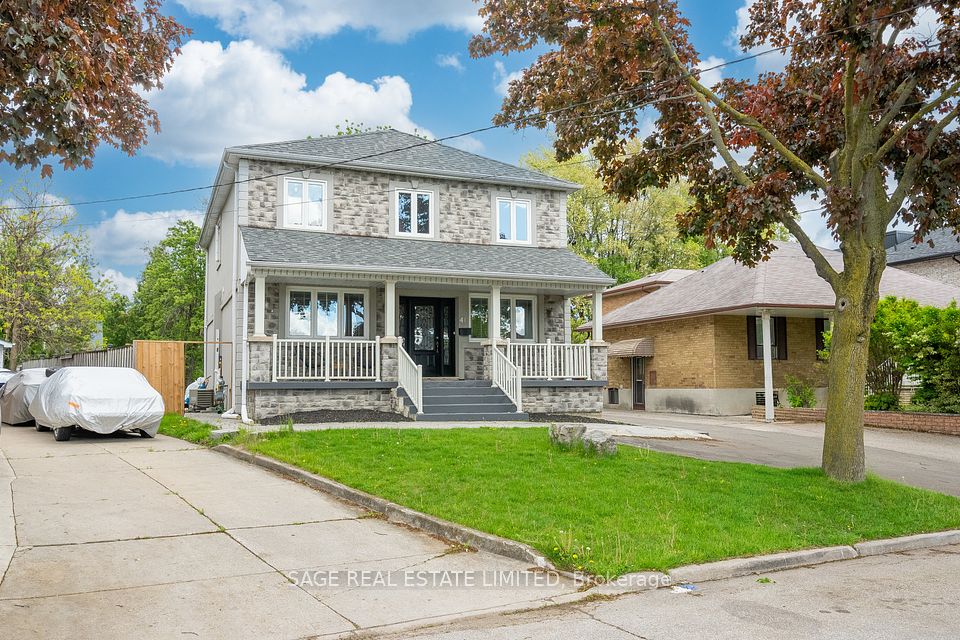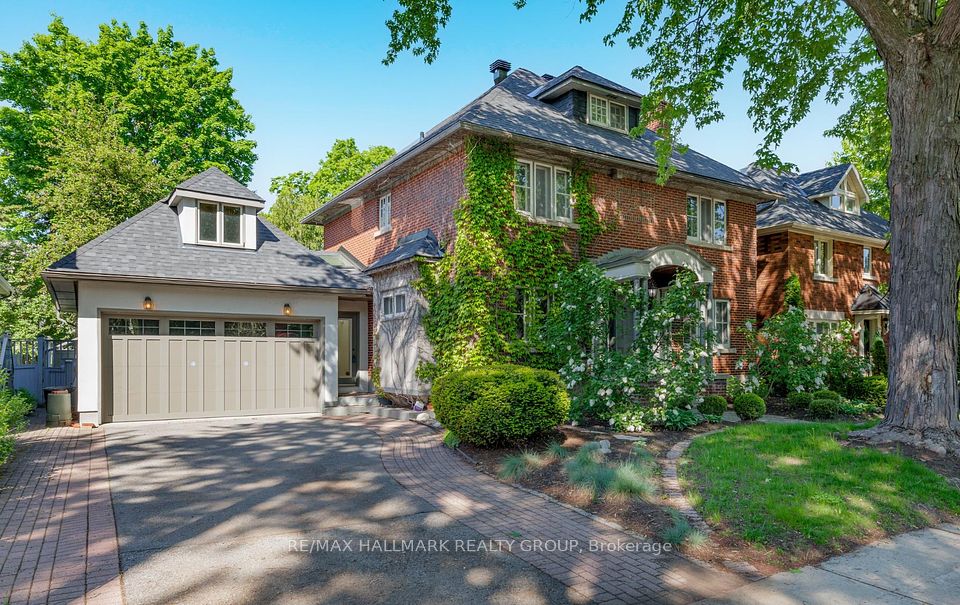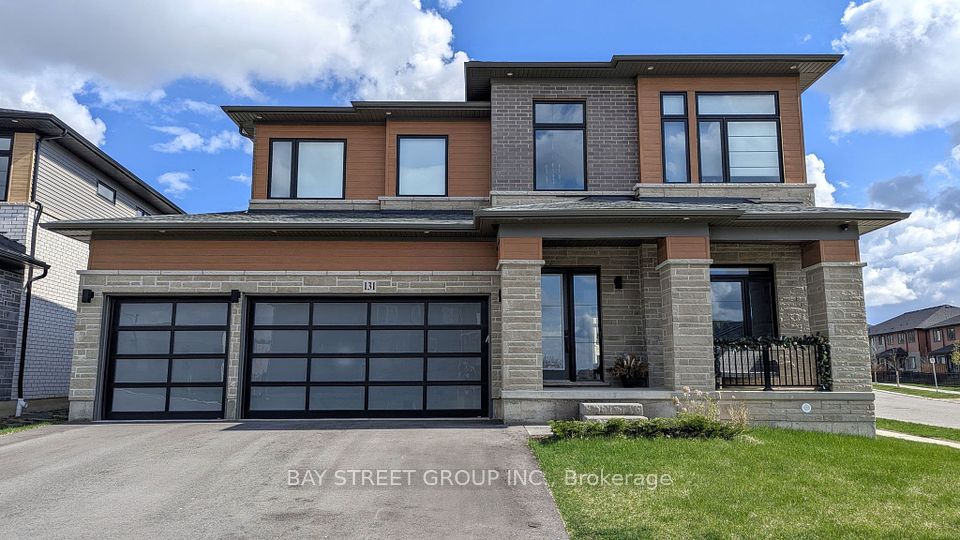$1,199,900
Last price change May 8
400 Finch Avenue, Pickering, ON L1V 0G7
Property Description
Property type
Detached
Lot size
N/A
Style
2-Storey
Approx. Area
3500-5000 Sqft
Room Information
| Room Type | Dimension (length x width) | Features | Level |
|---|---|---|---|
| Kitchen | 3.5 x 3.35 m | Hardwood Floor, Granite Counters, Centre Island | Main |
| Living Room | 5.28 x 5.18 m | Hardwood Floor, Fireplace, Open Concept | Main |
| Office | 4.95 x 3.5 m | Hardwood Floor | Main |
| Den | 3.07 x 2.94 m | Hardwood Floor | Main |
About 400 Finch Avenue
This Brick/Stone Home is located in the Prestigious Neighborhood of Rouge Park. This home includes 9' Ceiling on Main & 2nd floor; Granite Countertops & Ceramic Tiles in Kitche & All Bathrooms, Hardwood Flooring on Main and 2nd floor. The Potl Fee includes Water, Sewer, Snow Removal. Garbage is Municipal Pickup. Close to Amenities. Minutes to Highway. Property and Dwelling being sold as is, where is.
Home Overview
Last updated
May 8
Virtual tour
None
Basement information
Finished with Walk-Out, Apartment
Building size
--
Status
In-Active
Property sub type
Detached
Maintenance fee
$N/A
Year built
--
Additional Details
Price Comparison
Location

Angela Yang
Sales Representative, ANCHOR NEW HOMES INC.
MORTGAGE INFO
ESTIMATED PAYMENT
Some information about this property - Finch Avenue

Book a Showing
Tour this home with Angela
I agree to receive marketing and customer service calls and text messages from Condomonk. Consent is not a condition of purchase. Msg/data rates may apply. Msg frequency varies. Reply STOP to unsubscribe. Privacy Policy & Terms of Service.






