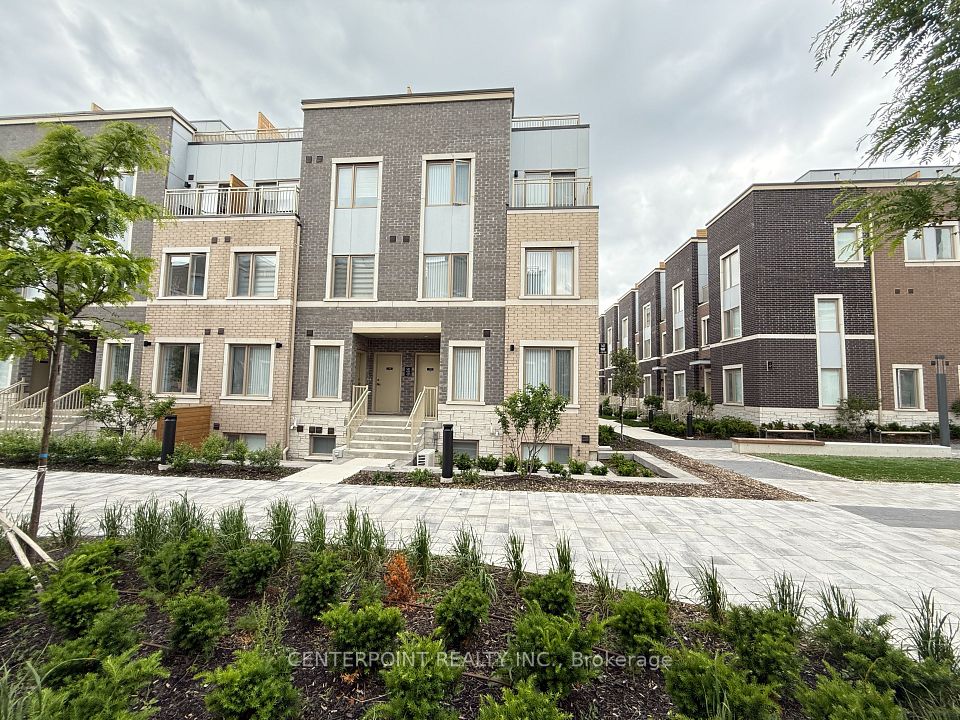$384,900
40 TIFFANY Drive, London East, ON N5V 3N3
Property Description
Property type
Condo Townhouse
Lot size
N/A
Style
2-Storey
Approx. Area
1000-1199 Sqft
Room Information
| Room Type | Dimension (length x width) | Features | Level |
|---|---|---|---|
| Living Room | 4.4 x 3.8 m | N/A | Main |
| Kitchen | 5.9 x 3.3 m | Combined w/Dining | Main |
| Primary Bedroom | 4.9 x 4.5 m | N/A | Second |
| Bedroom | 2.8 x 2.6 m | N/A | Second |
About 40 TIFFANY Drive
Welcome to this beautifully renovated townhouse, where modern comfort meets convenience! Featuring 3 spacious bedrooms and 1 1/2 bathrooms, this home is freshly updated with soothing neutral tones and stylish finishes throughout. The upgraded kitchen boasts quartz countertops, a chic backsplash, and brand new stainless steel appliances. The thoughtfully designed kitchen and dining area feature additional cabinetry and counter space, offering both functionality and a touch of elegance. Brand new bathroom with walk-in shower on second floor. Other recent upgrades include brand new flooring, modern lighting, and pot lights added to the living room to create a warm and inviting space. Enjoy abundant storage throughout the home, along with two assigned parking spots right in front of the unit for ultimate ease. BONUS: A brand new furnace and A/C system valued at $14,000, offering you peace of mind and added value on these 2 big ticket items. Ideally located with easy access to Veterans Memorial Parkway, Highway 401, shopping malls, and all amenities, this home is move-in ready, fresh, modern, and beautifully finished inside. Don't miss your chance to own this turnkey gem book your showing today!
Home Overview
Last updated
Aug 7
Virtual tour
None
Basement information
Full, Partially Finished
Building size
--
Status
In-Active
Property sub type
Condo Townhouse
Maintenance fee
$385
Year built
2025
Additional Details
Price Comparison
Location

Angela Yang
Sales Representative, ANCHOR NEW HOMES INC.
MORTGAGE INFO
ESTIMATED PAYMENT
Some information about this property - TIFFANY Drive

Book a Showing
Tour this home with Angela
By submitting this form, you give express written consent to Dolphin Realty and its authorized representatives to contact you via email, telephone, text message, and other forms of electronic communication, including through automated systems, AI assistants, or prerecorded messages. Communications may include information about real estate services, property listings, market updates, or promotions related to your inquiry or expressed interests. You may withdraw your consent at any time by replying “STOP” to text messages or clicking “unsubscribe” in emails. Message and data rates may apply. For more details, please review our Privacy Policy & Terms of Service.






