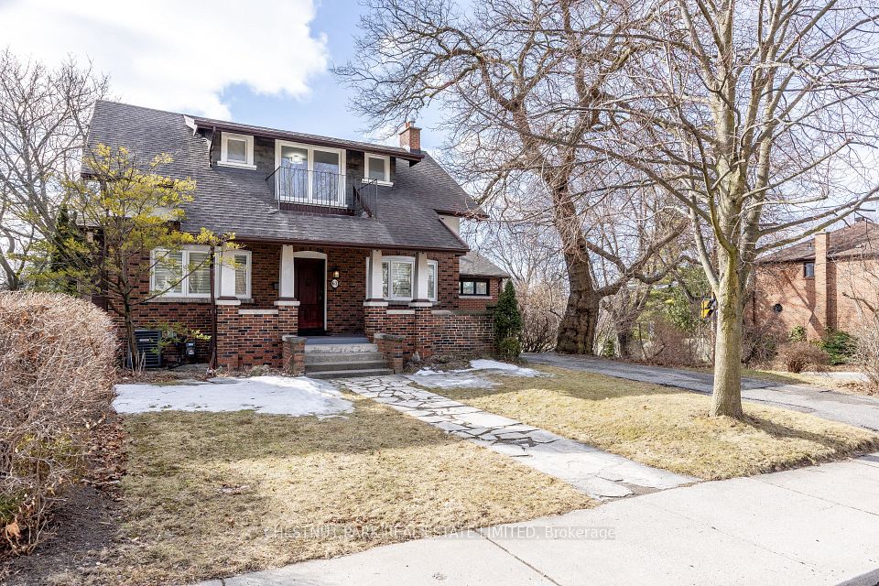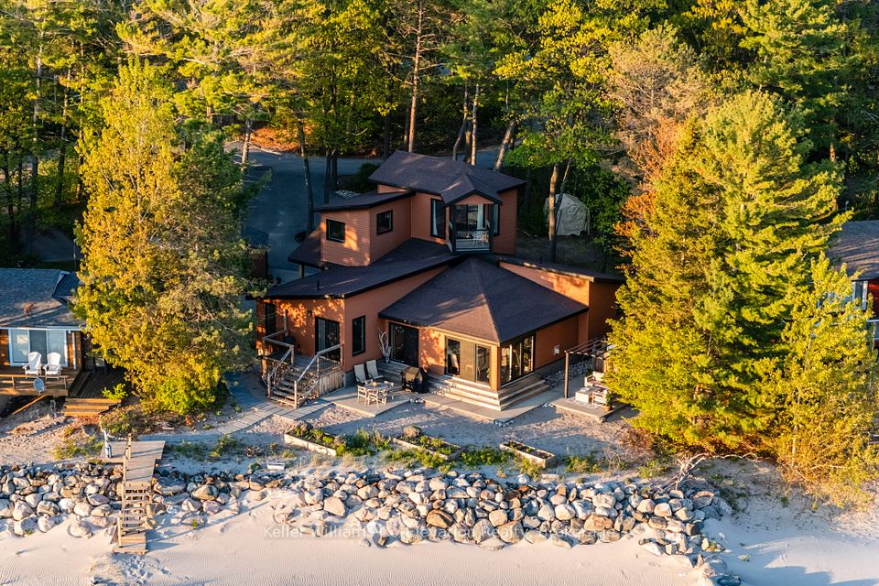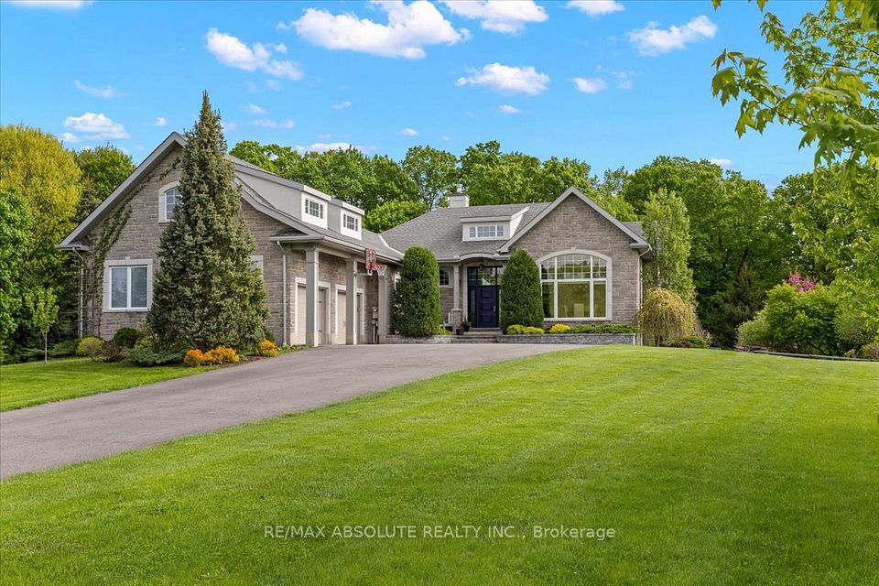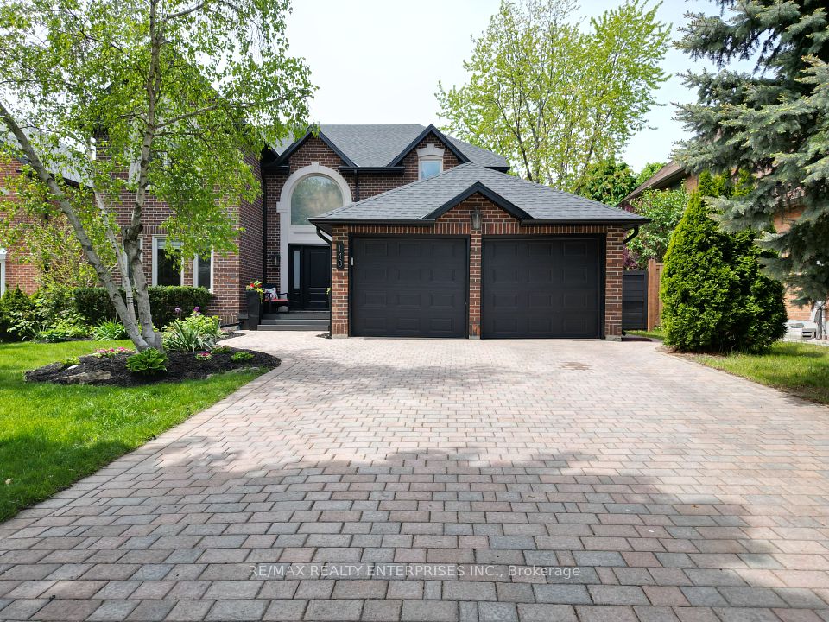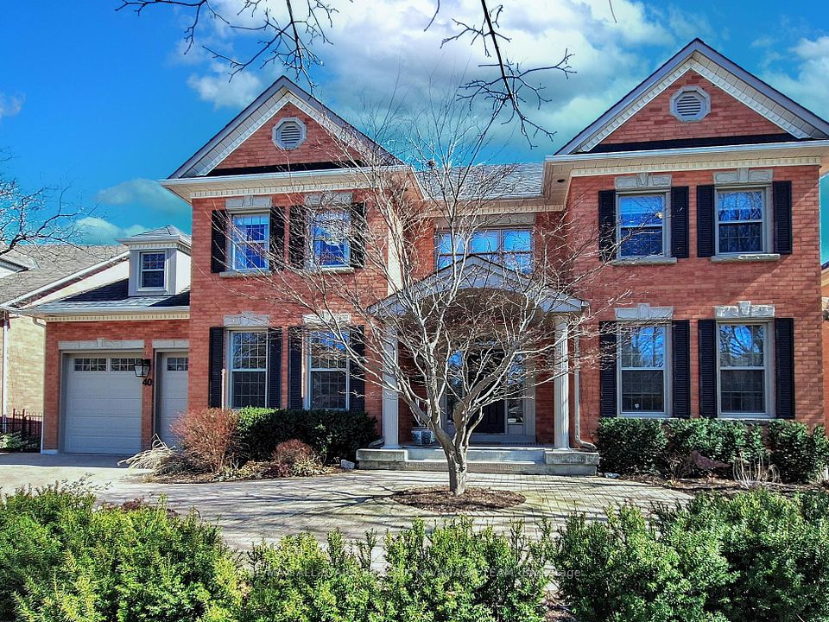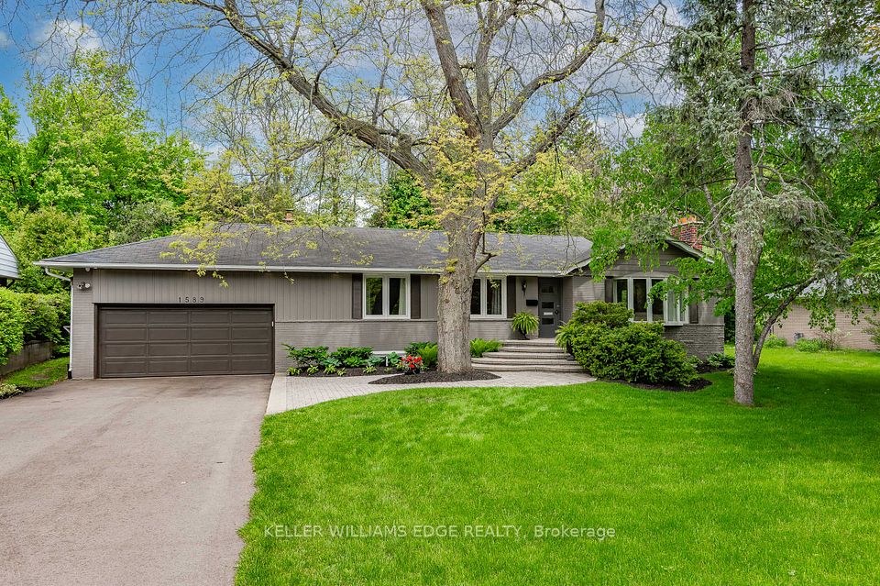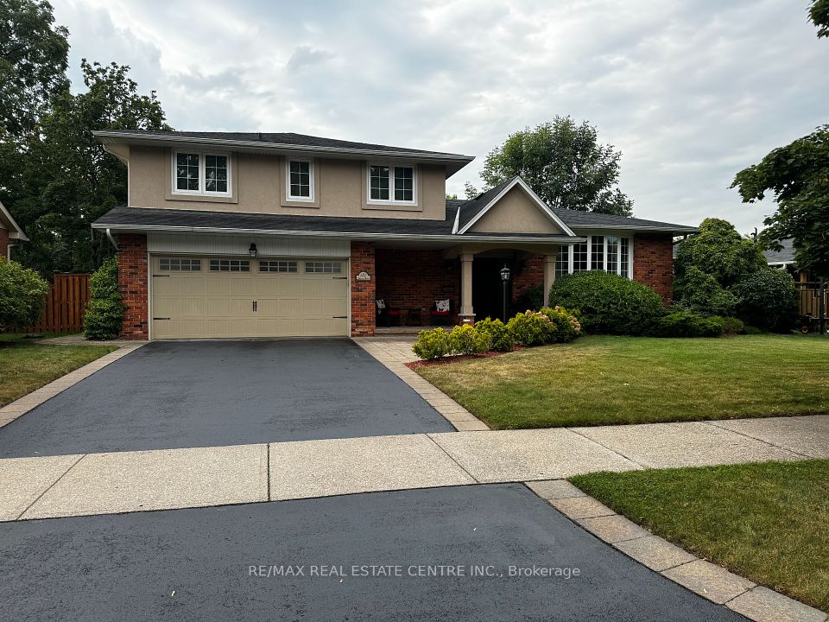$2,173,900
40 Stonesthrow Crescent, Uxbridge, ON L0C 1A0
Property Description
Property type
Detached
Lot size
.50-1.99
Style
2-Storey
Approx. Area
3500-5000 Sqft
Room Information
| Room Type | Dimension (length x width) | Features | Level |
|---|---|---|---|
| Living Room | 3.96 x 3.05 m | Hardwood Floor, Combined w/Dining, Coffered Ceiling(s) | Main |
| Dining Room | 3.96 x 4.27 m | Hardwood Floor, Combined w/Living, Large Window | Main |
| Kitchen | 4.57 x 3.35 m | Quartz Counter, B/I Appliances, Breakfast Bar | Main |
| Breakfast | 4.57 x 3.35 m | Ceramic Floor, Glass Doors, W/O To Patio | Main |
About 40 Stonesthrow Crescent
Fall in love with this meticulously designed and thoughtfully crafted magnificent stunning Custom Built Estate Home Redesigned From Builder Layout. About 1 Acre Of Pure Beauty With 10' Ceiling On Main Floor. Dedicated Office workspace perfect for productivity. Den for whether you work from home, need a quiet study or desire a dedicated space for hobbies, work or relaxation. Functional Open Concept layout with Large Windows and Tons of Natural Light. Gourmet Kitchen with gleaming Quartz countertops and B/I professional grade appliances. Circular Stairs, 2 Fireplaces. Stone Interlocking Driveway & Patio. Landscaping tailored to the property. Hardwood And Pot lights Throughout. Located Just Minutes From Stouffville, Markham, 404, 407 & GO Station
Home Overview
Last updated
May 9
Virtual tour
None
Basement information
Full, Unfinished
Building size
--
Status
In-Active
Property sub type
Detached
Maintenance fee
$N/A
Year built
--
Additional Details
Price Comparison
Location

Angela Yang
Sales Representative, ANCHOR NEW HOMES INC.
MORTGAGE INFO
ESTIMATED PAYMENT
Some information about this property - Stonesthrow Crescent

Book a Showing
Tour this home with Angela
I agree to receive marketing and customer service calls and text messages from Condomonk. Consent is not a condition of purchase. Msg/data rates may apply. Msg frequency varies. Reply STOP to unsubscribe. Privacy Policy & Terms of Service.






