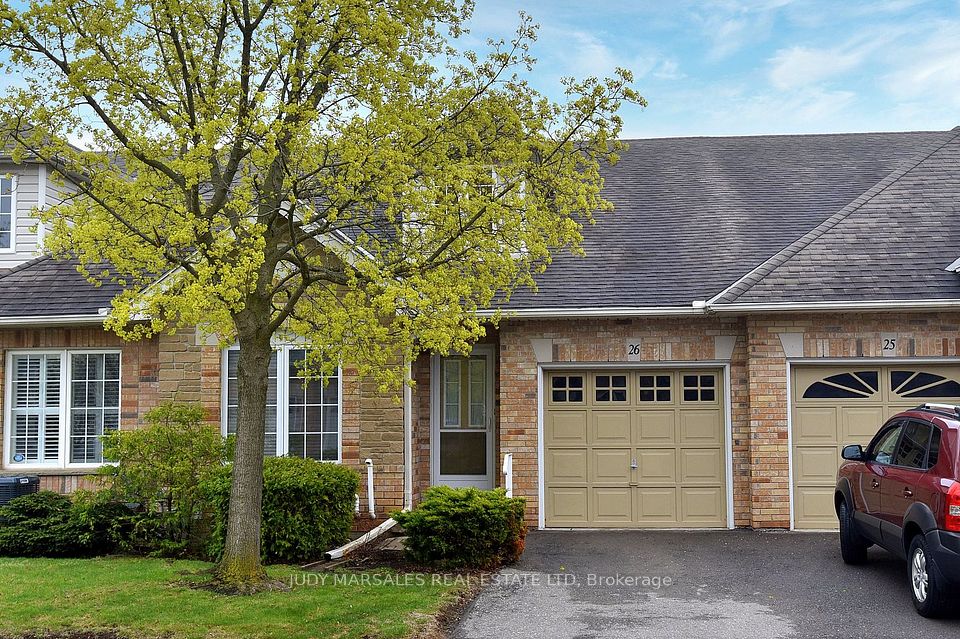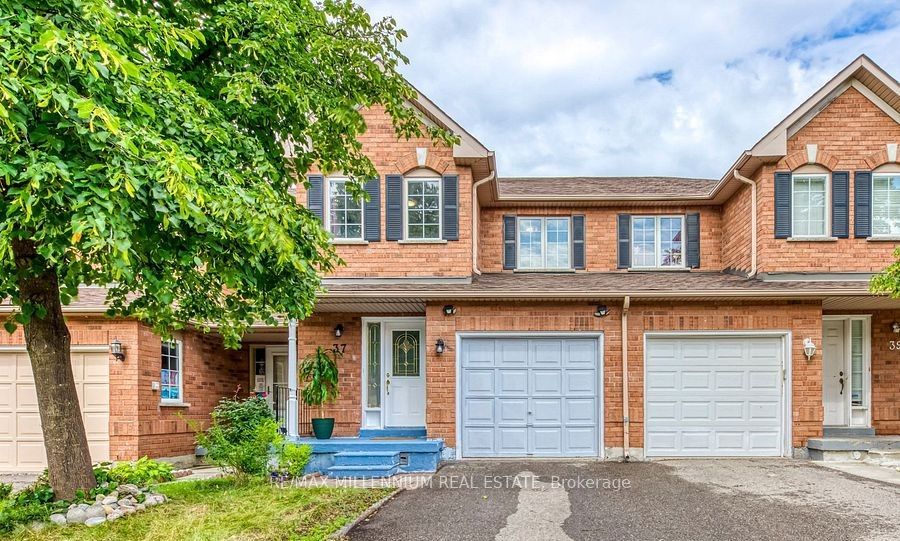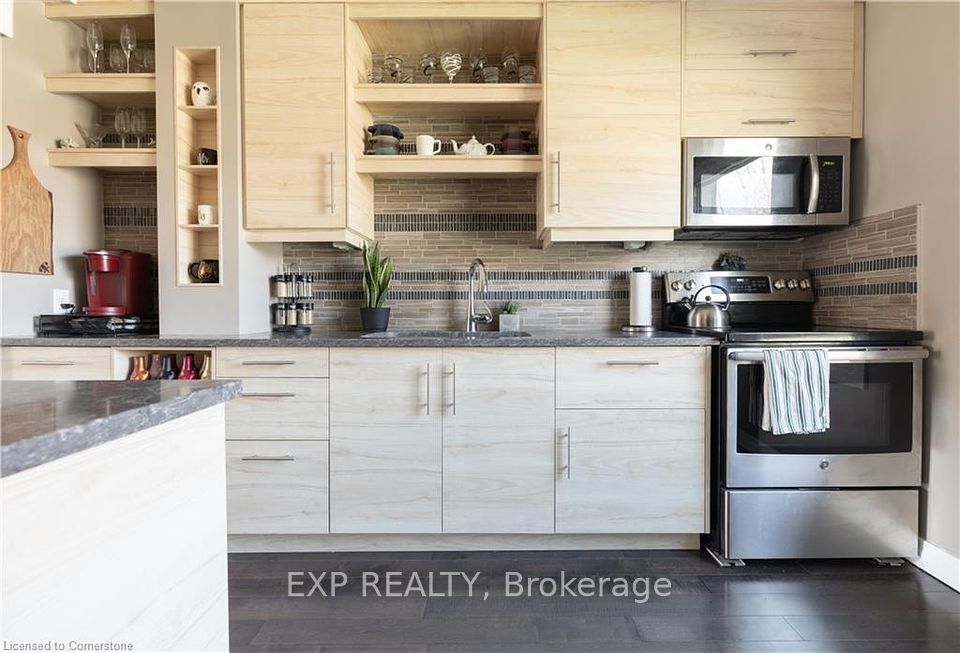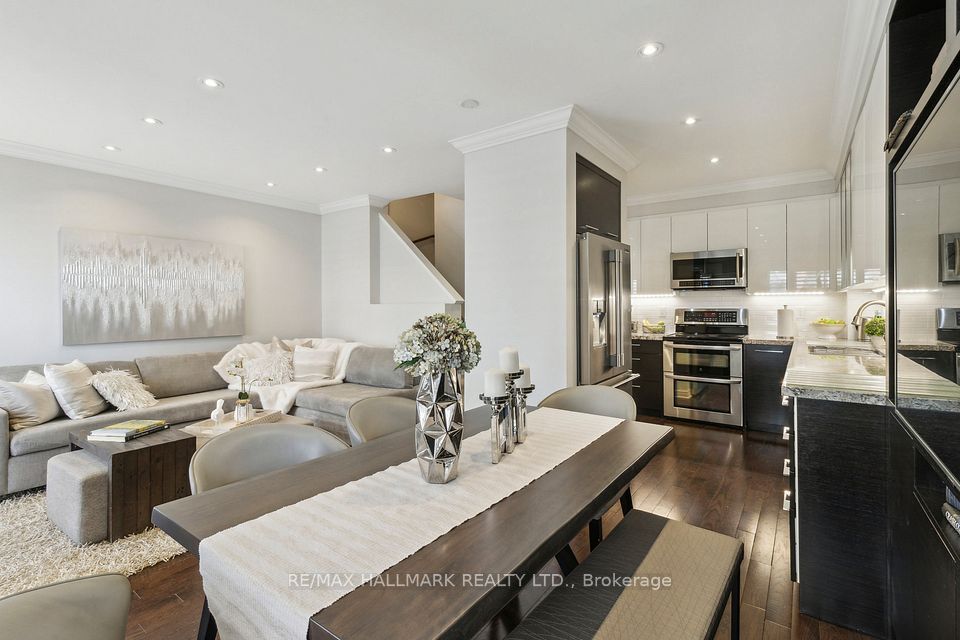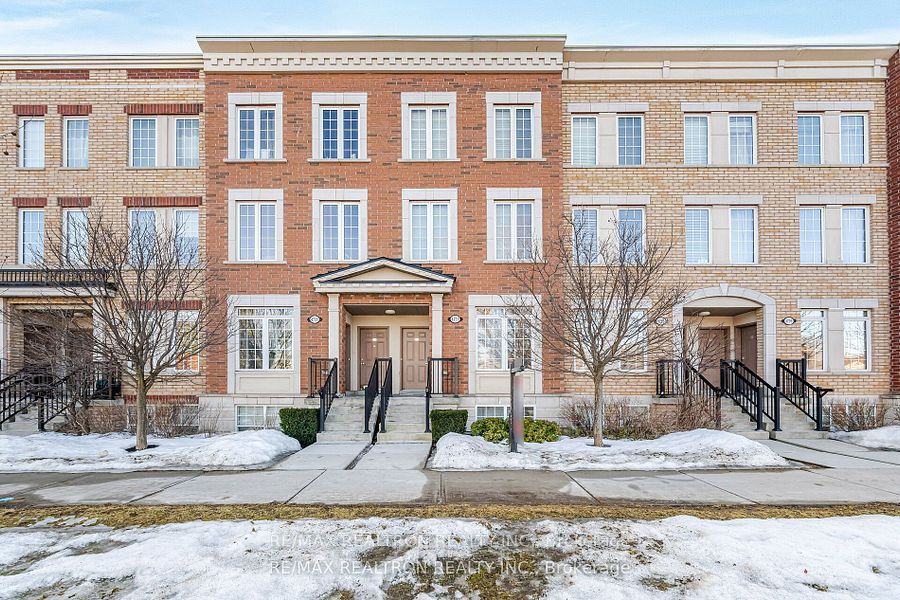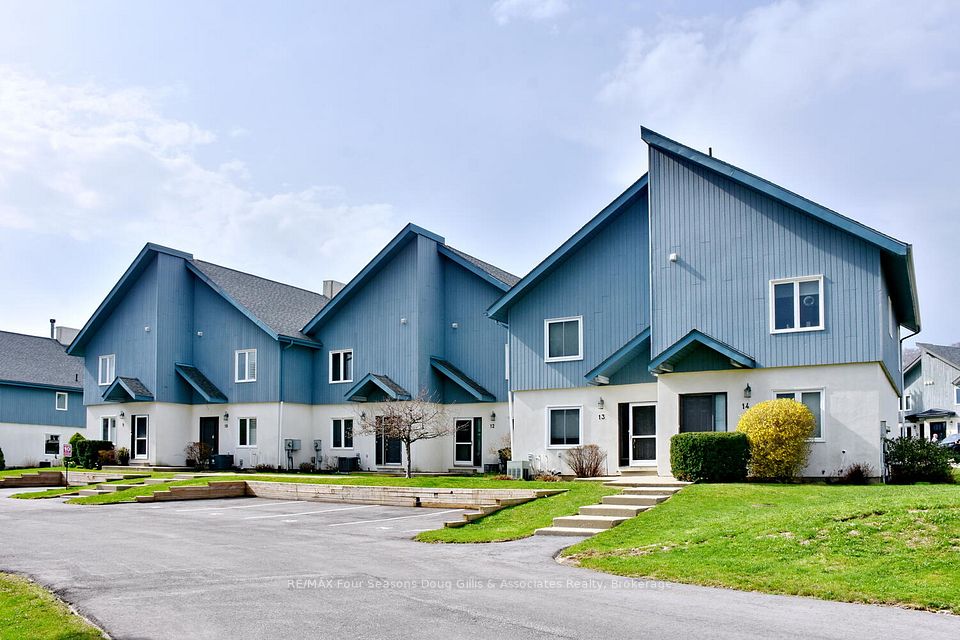$649,900
Last price change 5 days ago
40 Silvercreek Parkway, Guelph, ON N1H 7X5
Property Description
Property type
Condo Townhouse
Lot size
N/A
Style
2-Storey
Approx. Area
1000-1199 Sqft
Room Information
| Room Type | Dimension (length x width) | Features | Level |
|---|---|---|---|
| Primary Bedroom | 5.48 x 3.05 m | N/A | Second |
| Bedroom | 3.45 x 2.5 m | N/A | Second |
| Bedroom | 3.91 x 3.66 m | N/A | Second |
| Kitchen | 2.8 x 2.28 m | N/A | Main |
About 40 Silvercreek Parkway
Here's your chance to own this affordable and comfortable three bedroom townhouse in a well managed complex. It's location, which is walking distance to shopping plazas, schools and park, make it an ideal place for you to live in. The dining room off the kitchen area has bay windows which bring in lots of light and sunshine. The cozy living room (with electric fireplace), leads to a private, fully fenced patio with interlock brickwork, and enjoys many options. You will be amazed at rooms in the upper level that are very spacious and large enough for a growing family. The lower level features a finished recreation/exercise room and a 3 piece bath. Easy to show.
Home Overview
Last updated
2 days ago
Virtual tour
None
Basement information
Finished
Building size
--
Status
In-Active
Property sub type
Condo Townhouse
Maintenance fee
$440
Year built
2024
Additional Details
Price Comparison
Location

Angela Yang
Sales Representative, ANCHOR NEW HOMES INC.
MORTGAGE INFO
ESTIMATED PAYMENT
Some information about this property - Silvercreek Parkway

Book a Showing
Tour this home with Angela
I agree to receive marketing and customer service calls and text messages from Condomonk. Consent is not a condition of purchase. Msg/data rates may apply. Msg frequency varies. Reply STOP to unsubscribe. Privacy Policy & Terms of Service.






