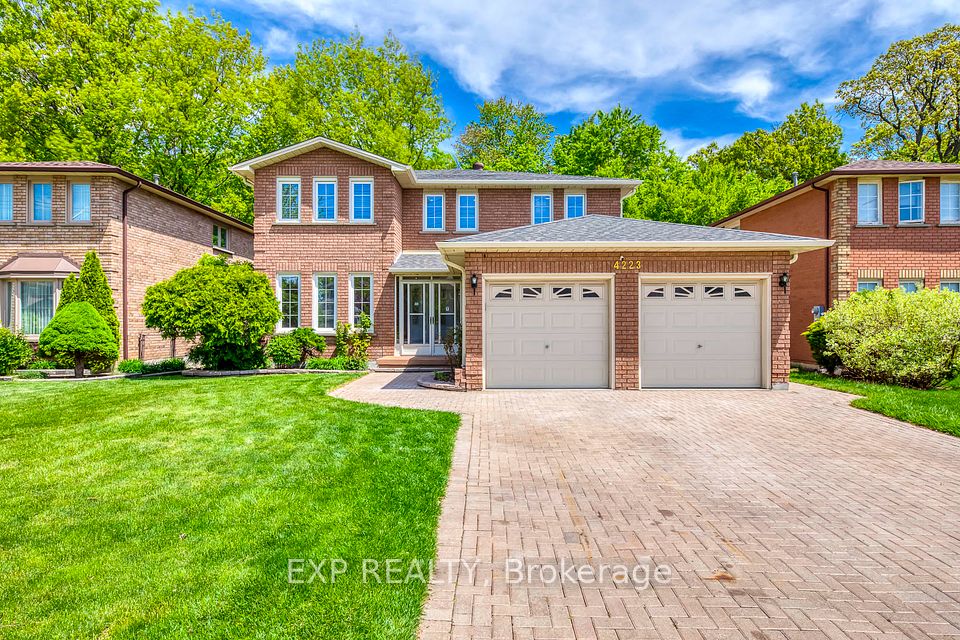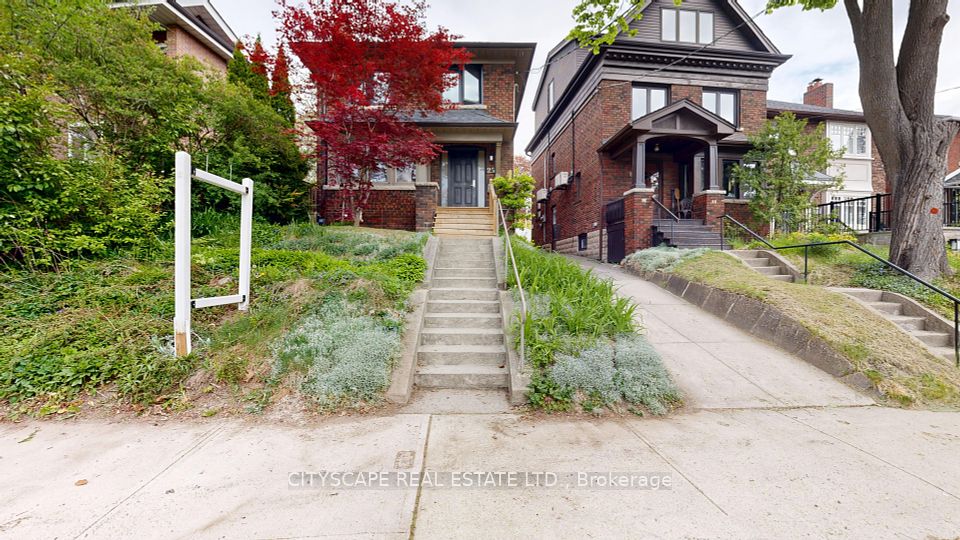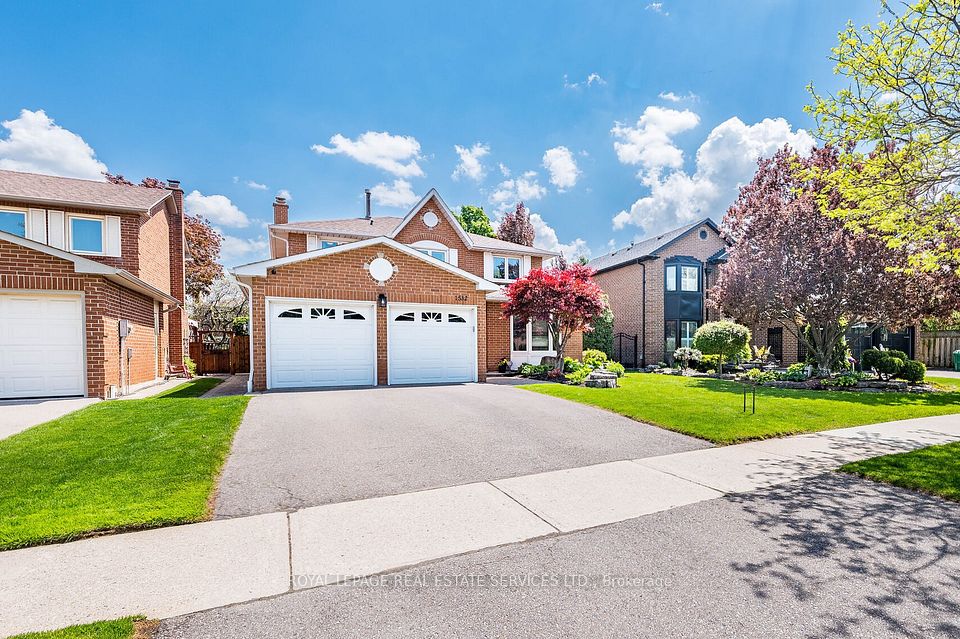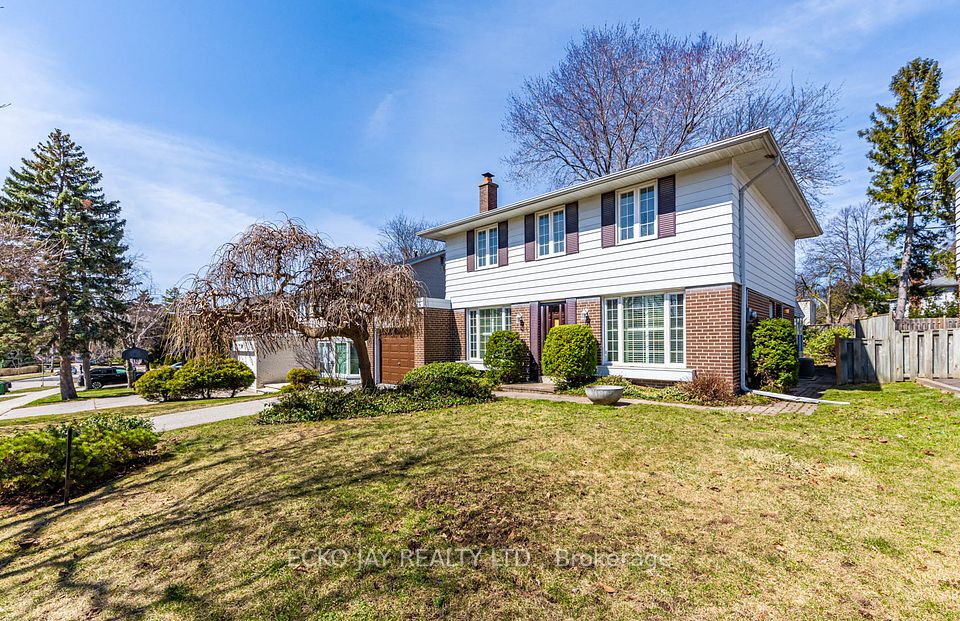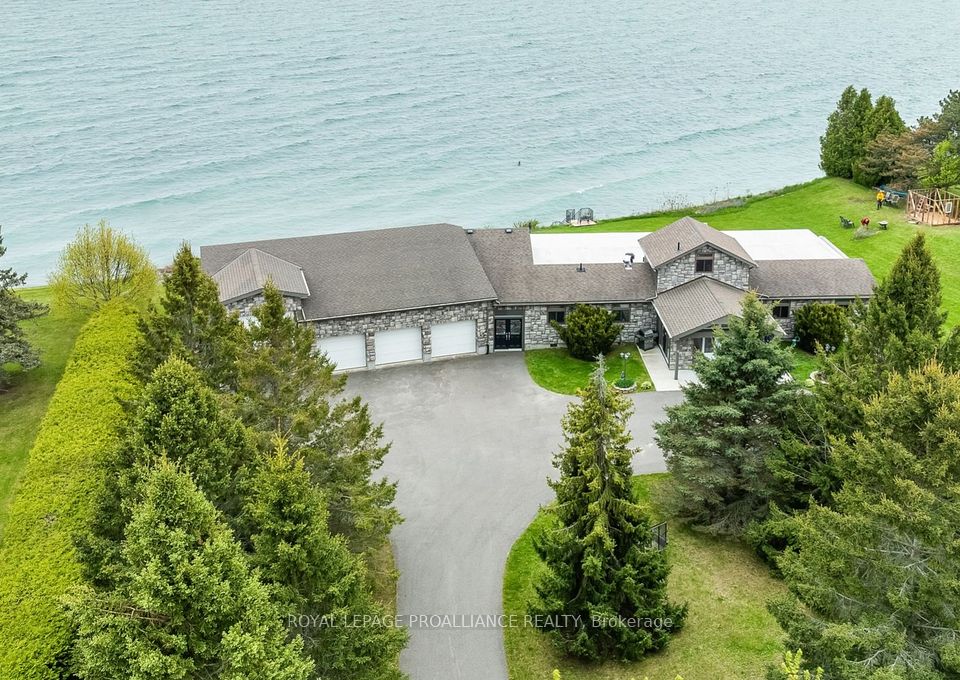$1,980,000
40 Royal Shamrock Court, Whitchurch-Stouffville, ON L4A 0C9
Property Description
Property type
Detached
Lot size
N/A
Style
2-Storey
Approx. Area
3500-5000 Sqft
Room Information
| Room Type | Dimension (length x width) | Features | Level |
|---|---|---|---|
| Living Room | 4.26 x 3.96 m | Overlooks Dining, Hardwood Floor, Fireplace | Main |
| Dining Room | 4.57 x 4.57 m | Overlooks Living, Hardwood Floor, Fireplace | Main |
| Kitchen | 4.26 x 3.65 m | Overlooks Family, Marble Floor, Granite Counters | Main |
| Breakfast | 5.54 x 3.65 m | W/O To Deck, Marble Floor, Overlooks Family | Main |
About 40 Royal Shamrock Court
Step into 40 Royal Shamrock Court welcomed by a grand foyer with soaring double-height ceilings and over 6,000 sq/ft of total living space. The bright, open-concept layout features volume ceilings and elegant finishes. The expansive kitchen includes custom cabinetry, stainless steel appliances, crown moulding, built-in ceiling speakers, and a sunlit dining area with walk-out access to the deck for enjoying stunning golf course views. Adjacent is a butlers pantry with additional cabinetry, a small fridge, and wine rack. For more formal gatherings, a separate dining room awaits. The kitchen opens to a spacious family room with hardwood floors, a cozy gas fireplace, and serene views. A private office with custom built-ins offers an ideal work-from-home space. The double-height family room features another fireplace and large windows framing the golf course. The main level also includes a powder room, laundry room, and access to the two-car garage. Upstairs, a large landing with a chandelier leads to the luxurious primary suite with coffered ceiling, fireplace, walk-in closet, and panoramic golf course views. The ensuite includes double vanities, crown moulding, a soaker tub, and an oversized glass shower. Three additional bedrooms and a charming landing that opens to a private balcony complete the upper level. The professionally finished lower level boasts a large recreation room with a wet bar, a media/lounge area with gas fireplace, and a walk-out to the backyard: Perfect for indoor-outdoor entertaining. A private gym with wall mirrors adds functionality. An additional bedroom with above-grade windows, double closets, a fireplace, and a full 3-piece bathroom completes this level. Located in the exclusive gated community of Emerald Hills Golf Club, home to only 75 executive residences, this property offers premium views, tennis courts, a playground, sauna, and fitness center. Just minutes from Hwy 404, and a short drive to Markham, Aurora, Richmond Hill, and Toronto.
Home Overview
Last updated
May 13
Virtual tour
None
Basement information
Finished with Walk-Out
Building size
--
Status
In-Active
Property sub type
Detached
Maintenance fee
$N/A
Year built
--
Additional Details
Price Comparison
Location

Angela Yang
Sales Representative, ANCHOR NEW HOMES INC.
MORTGAGE INFO
ESTIMATED PAYMENT
Some information about this property - Royal Shamrock Court

Book a Showing
Tour this home with Angela
I agree to receive marketing and customer service calls and text messages from Condomonk. Consent is not a condition of purchase. Msg/data rates may apply. Msg frequency varies. Reply STOP to unsubscribe. Privacy Policy & Terms of Service.






