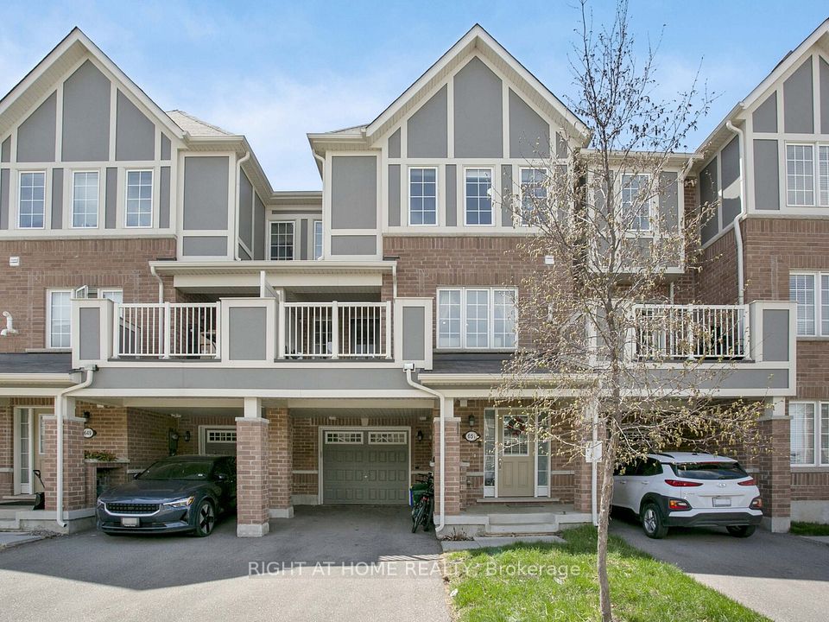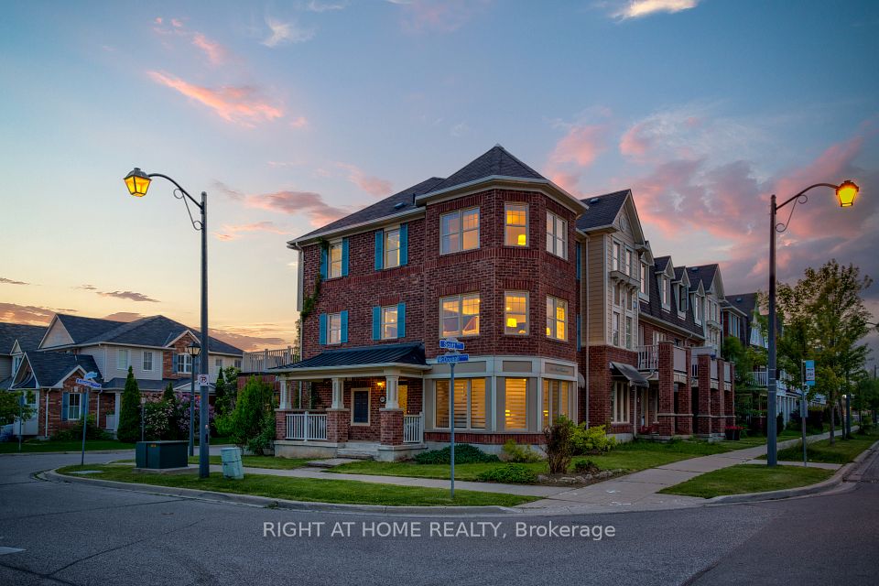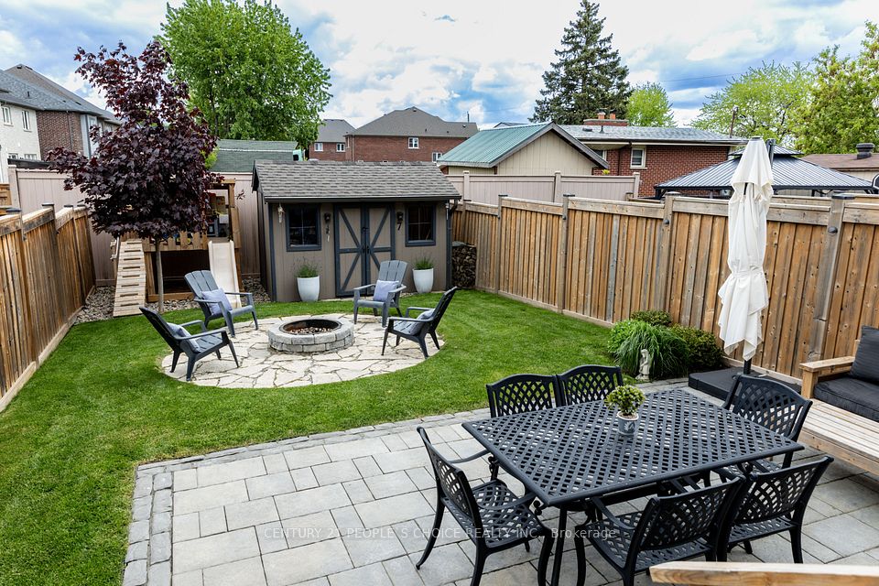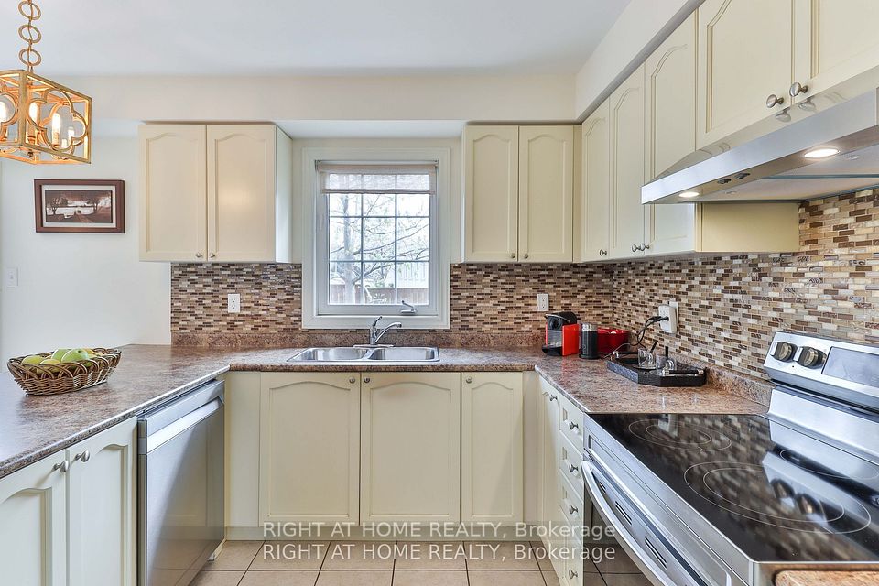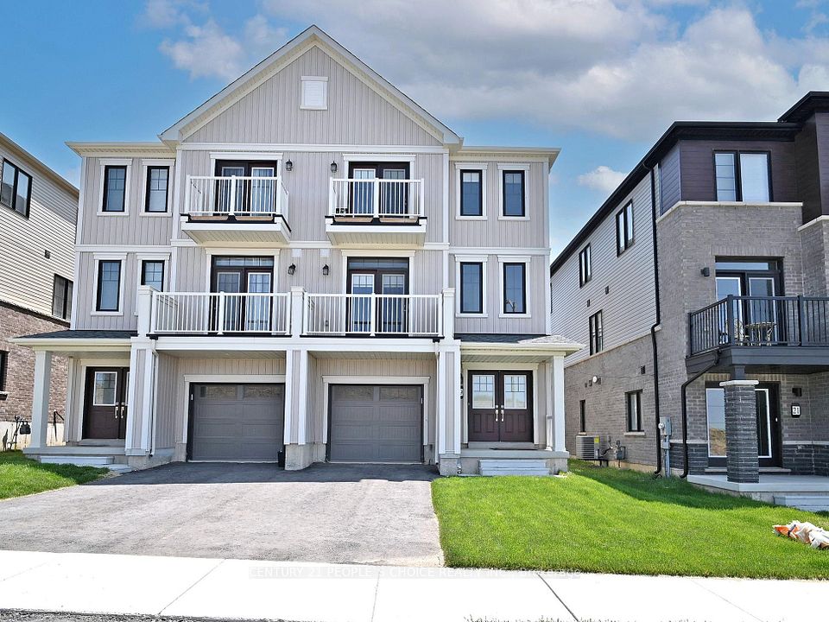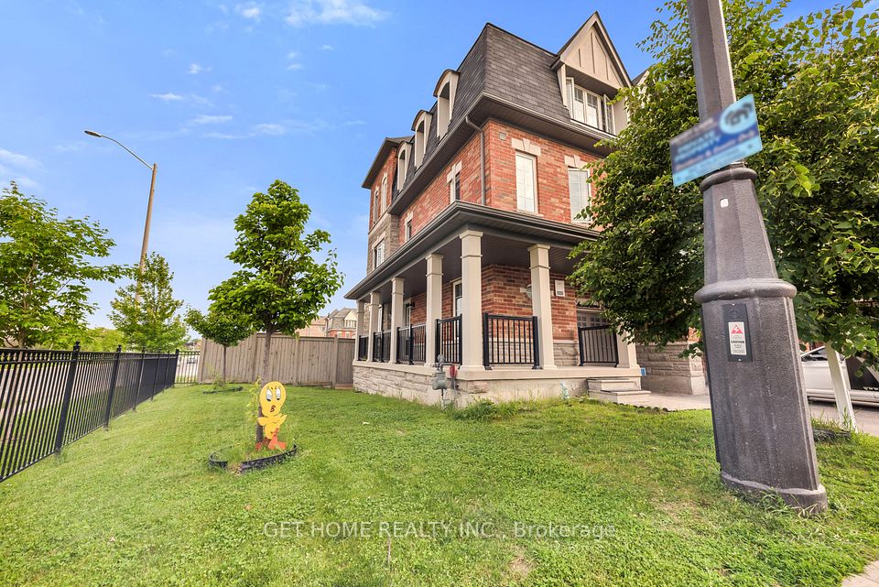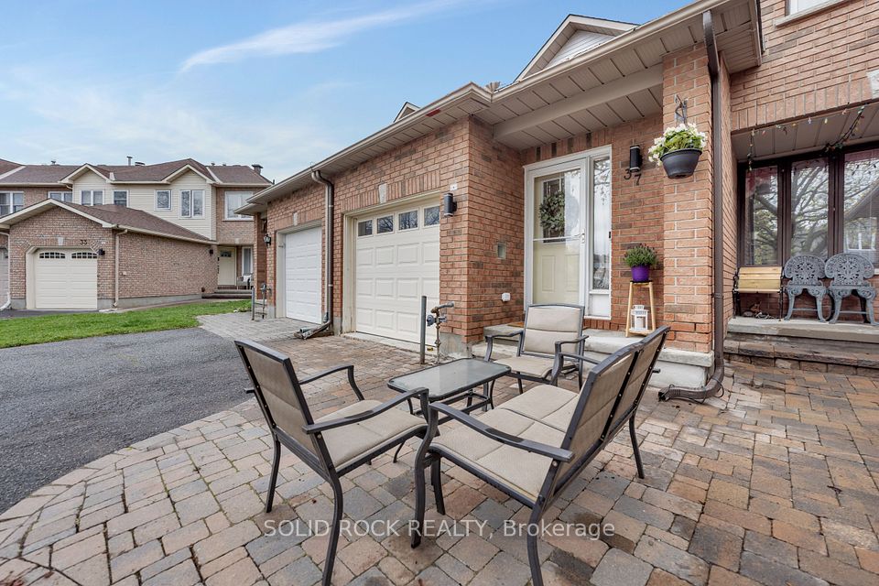$529,900
40 Middleton Street, Zorra, ON N0M 2M0
Property Description
Property type
Att/Row/Townhouse
Lot size
N/A
Style
2-Storey
Approx. Area
1100-1500 Sqft
Room Information
| Room Type | Dimension (length x width) | Features | Level |
|---|---|---|---|
| Great Room | 5.18 x 4.26 m | Open Concept, Ceramic Floor | Main |
| Kitchen | 5.28 x 3.5 m | Open Concept, Laminate | Main |
| Primary Bedroom | 4.57 x 3.53 m | 4 Pc Ensuite, Laminate | Second |
| Bedroom 2 | 3.77 x 2.56 m | Closet, Laminate | Second |
About 40 Middleton Street
Welcome to the 40 Middleton st. recently freshly painted 30 spacious bedroom with 2.5 Baths. Lots of upgrades upgraded master bedroom shower with glass door. Spacious bright great room, breakfast area, open concept kitchen. Oak stair case , very bright main floor with large windows. Laminate floors throughout the house. The laundry room is conveniently located in the second floor. Located Close To The Thamesford Community Arena located walking from the house. Family friendly neighborhood with other amenities, school and parks. 20 minutes to Woodstock, Ingersoll and London.
Home Overview
Last updated
May 29
Virtual tour
None
Basement information
Full, Unfinished
Building size
--
Status
In-Active
Property sub type
Att/Row/Townhouse
Maintenance fee
$N/A
Year built
--
Additional Details
Price Comparison
Location

Angela Yang
Sales Representative, ANCHOR NEW HOMES INC.
MORTGAGE INFO
ESTIMATED PAYMENT
Some information about this property - Middleton Street

Book a Showing
Tour this home with Angela
I agree to receive marketing and customer service calls and text messages from Condomonk. Consent is not a condition of purchase. Msg/data rates may apply. Msg frequency varies. Reply STOP to unsubscribe. Privacy Policy & Terms of Service.






