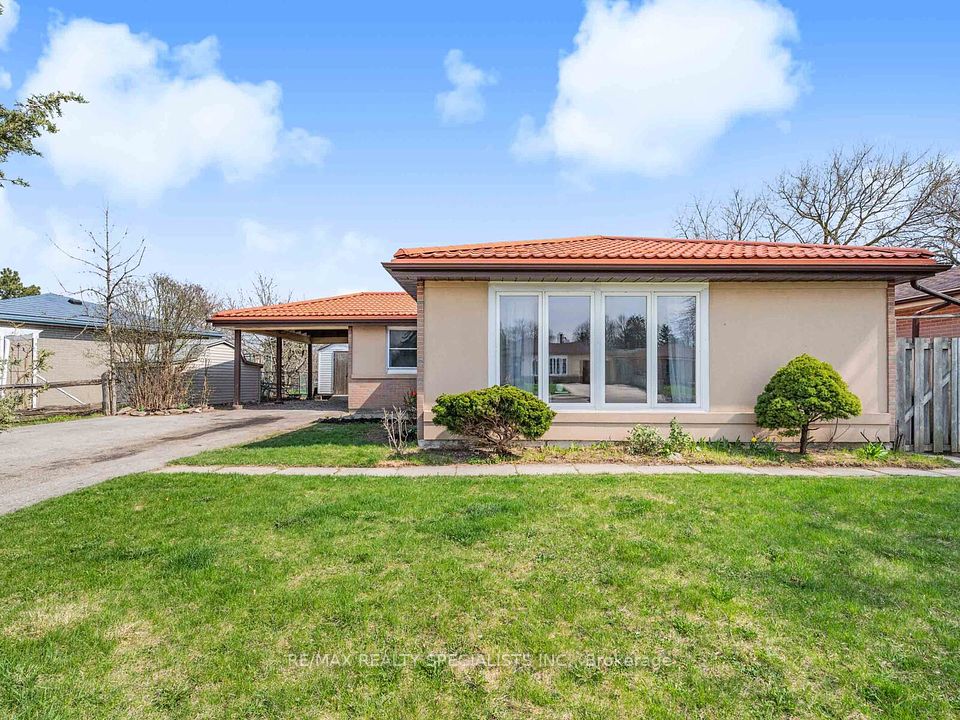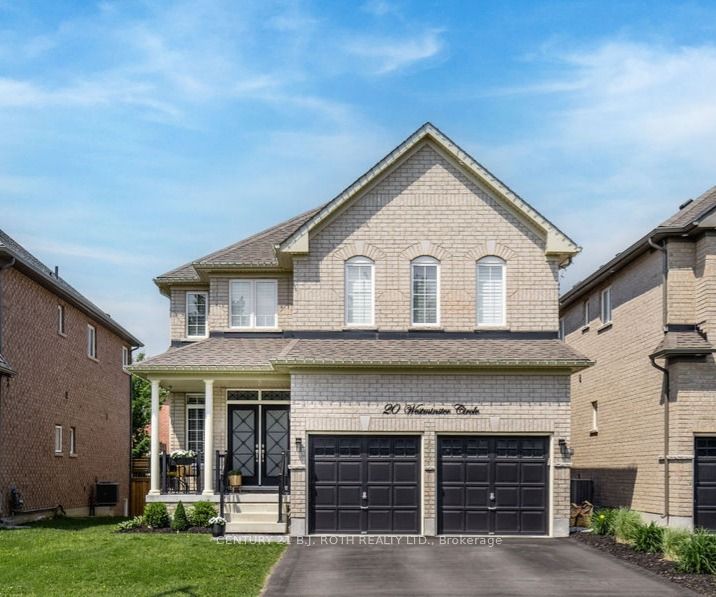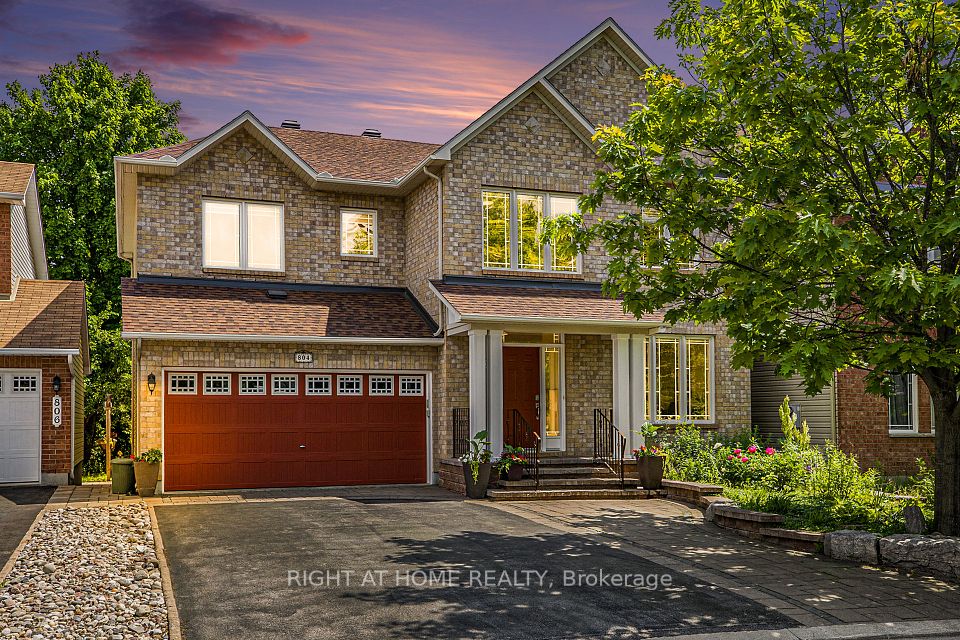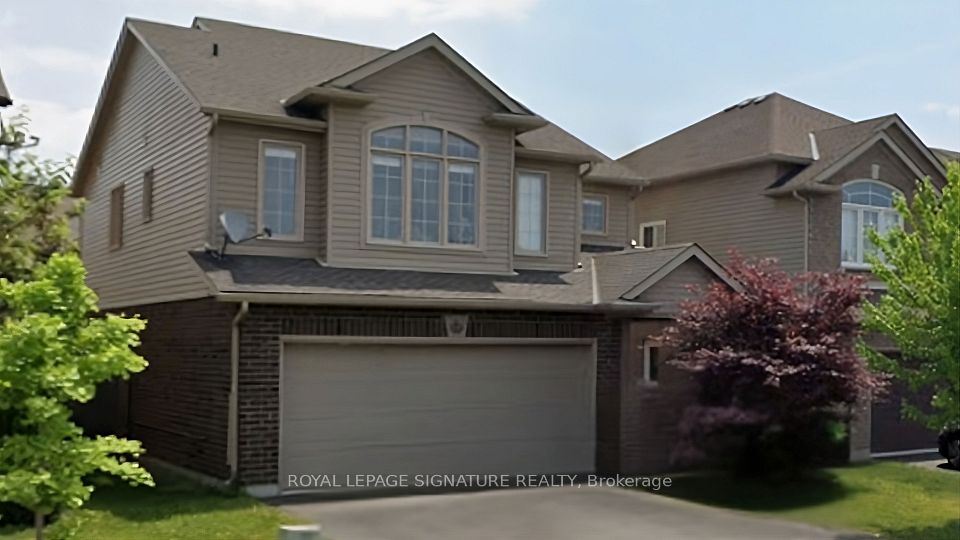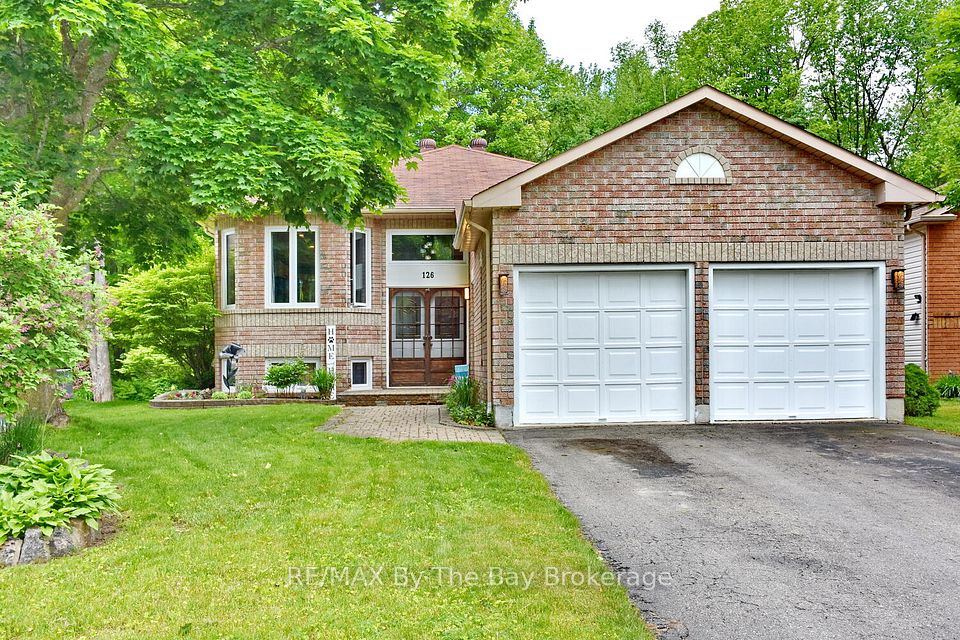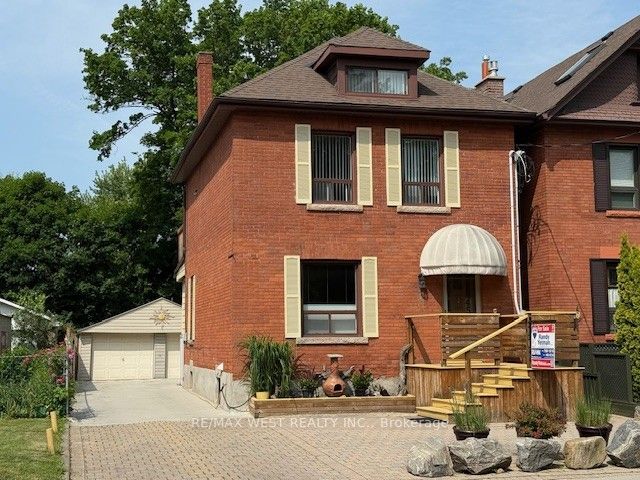$1,059,000
Last price change May 29
40 Lombardy Crescent, Toronto E04, ON M1K 4N8
Property Description
Property type
Detached
Lot size
N/A
Style
Bungalow
Approx. Area
700-1100 Sqft
Room Information
| Room Type | Dimension (length x width) | Features | Level |
|---|---|---|---|
| Living Room | 6.3 x 3.34 m | Hardwood Floor, Combined w/Dining, Overlooks Frontyard | Main |
| Dining Room | 10.99 x 3.34 m | Hardwood Floor, Combined w/Living, Overlooks Frontyard | Main |
| Kitchen | 4.17 x 2.69 m | Ceramic Floor, Modern Kitchen, Window | Main |
| Primary Bedroom | 3.6 x 3.14 m | Hardwood Floor, Double Closet, Window | Main |
About 40 Lombardy Crescent
Great Location !! Don't miss out. Renovated home with 3+2 Bedrooms Bungalow with separate Entrance. Granite counter Top, Eat-in-kitchen. Kitchen has been renovated in 2025, Roof Upgraded in 2016, Tankless Water Heater (2024), Windows changed in 2018. Additional Air Conditioner in Living Room. The basement has 2 Bedrooms 2 Washrooms, Potential huge income property. Basement rented $1700/M. R.H.King Academy neighborhood school, Steps to TTC, Grocery store, Close to Kennedy & Warden Subway station, Go Train, Eglinton Ave, Schools, Medical Clinic and many more Amenities. Inspection Report Available.
Home Overview
Last updated
Jun 4
Virtual tour
None
Basement information
Apartment, Separate Entrance
Building size
--
Status
In-Active
Property sub type
Detached
Maintenance fee
$N/A
Year built
--
Additional Details
Price Comparison
Location

Angela Yang
Sales Representative, ANCHOR NEW HOMES INC.
MORTGAGE INFO
ESTIMATED PAYMENT
Some information about this property - Lombardy Crescent

Book a Showing
Tour this home with Angela
I agree to receive marketing and customer service calls and text messages from Condomonk. Consent is not a condition of purchase. Msg/data rates may apply. Msg frequency varies. Reply STOP to unsubscribe. Privacy Policy & Terms of Service.






