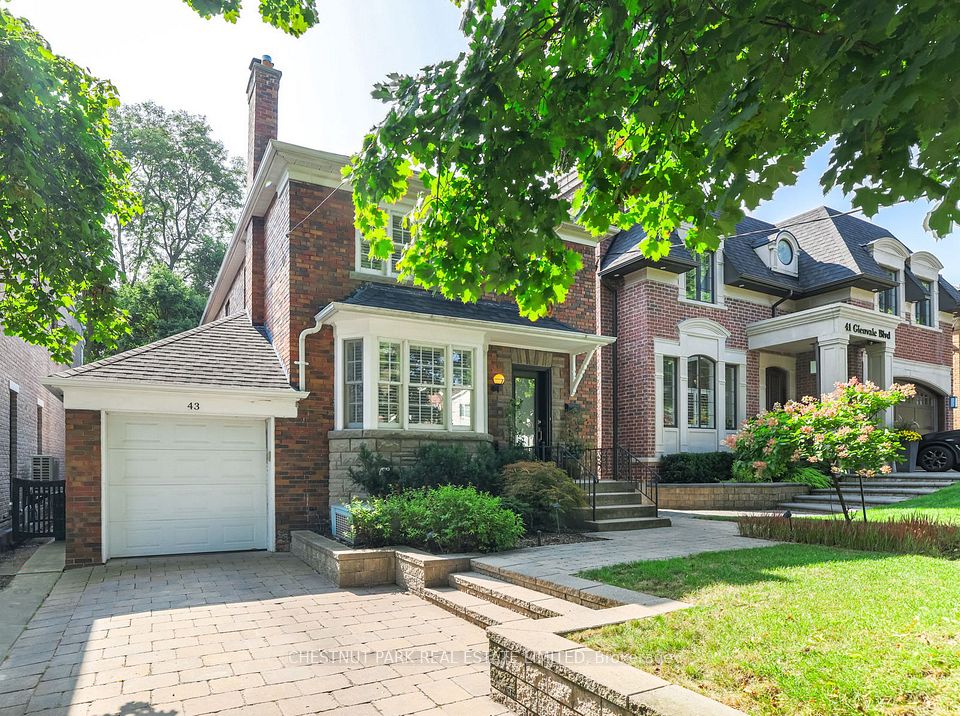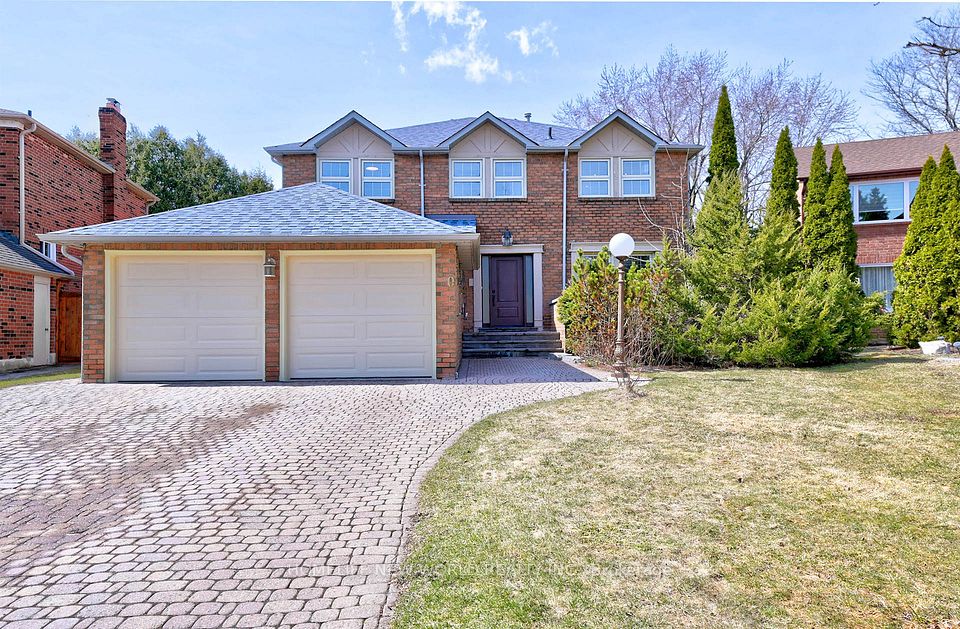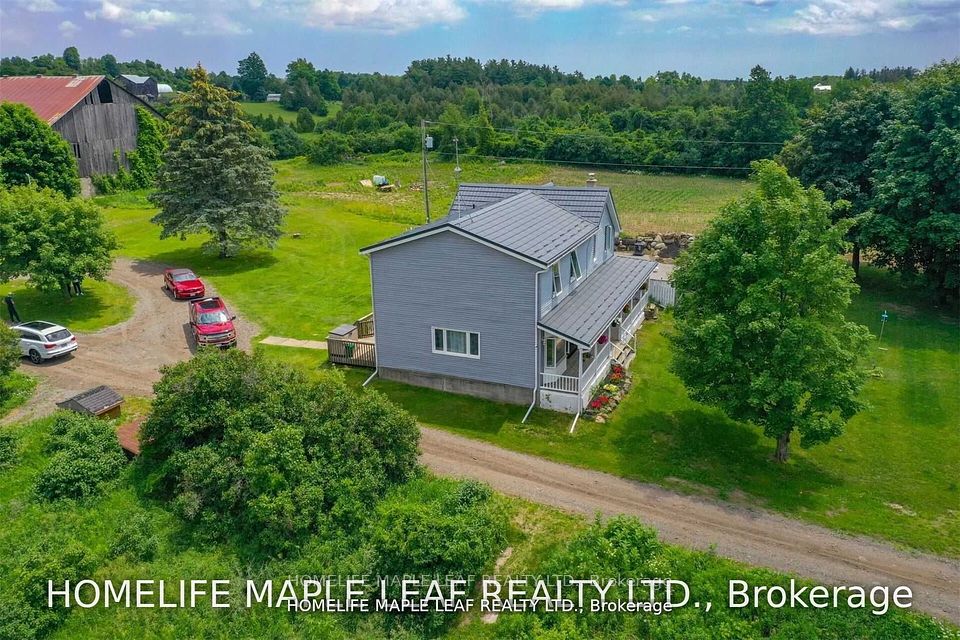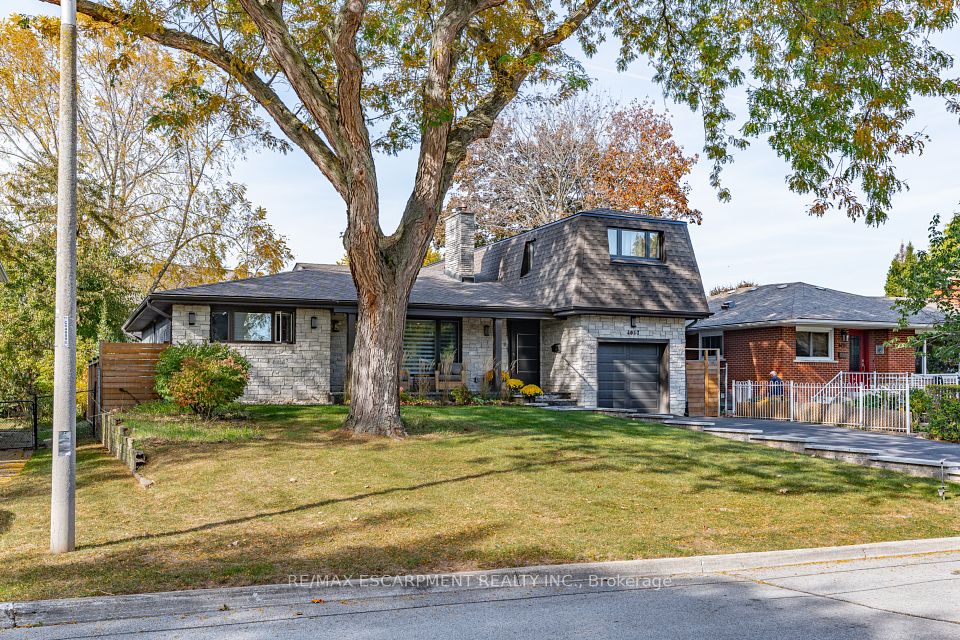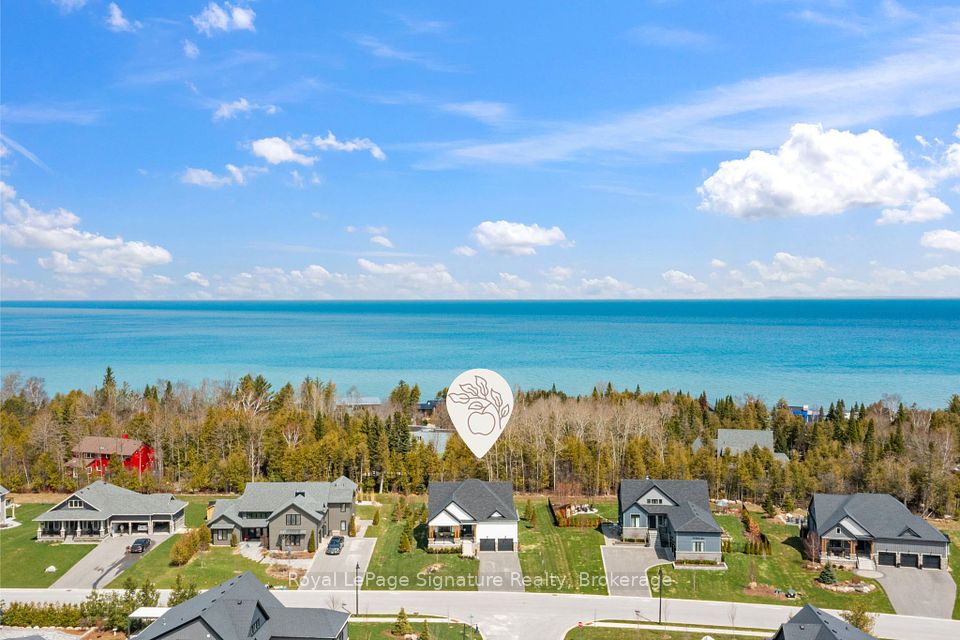$2,380,000
40 King's Cross Avenue, Richmond Hill, ON L4B 2S9
Property Description
Property type
Detached
Lot size
N/A
Style
2-Storey
Approx. Area
< 700 Sqft
Room Information
| Room Type | Dimension (length x width) | Features | Level |
|---|---|---|---|
| Living Room | 6.17 x 3.62 m | Parquet, French Doors, Bay Window | Main |
| Dining Room | 4.77 x 3.62 m | Parquet, French Doors, Moulded Ceiling | Main |
| Family Room | 5.28 x 3.28 m | B/I Shelves, Pot Lights, Open Concept | Main |
| Kitchen | 3.76 x 3.04 m | Stainless Steel Appl, Pot Lights, Overlooks Backyard | Main |
About 40 King's Cross Avenue
This stunning 5-bdrm home features a rare 3-car tandem garage, which offers plenty of space for custom built storage. The bright and inviting kitchen boasts elegant quartz stone countertops, high-end S.S appls, and Velux skylight. The open-concept family room provides a seamless flow into the kitchen, with a breathtaking view of the oasis backyard . The cozy breakfast room and the master bathroom both feature heated floors, ensuring comfort year-round. Step outside into the professionally landscaped backyard designed for relaxation and entertainment w/ auto sprinkler, completed with beautiful cedar deck that runs the length of the back of the house, bench all around w/S.S. Planters, electric awning extend out 8', BBQ area, and custom built cabana: 10' ceiling bsmt, 3pc bath, mini kitchen, skylight & heated floor. Armored rock across the back fence with 2 water falls that drain into sparkling hot tub and kidney shaped swimming pool. The home is ideally located within walking distance to a plaza, park, school, and community center, which includes five tennis courts and an indoor pool. Boundary of 15 min walk to Bayview Secondary School with IB program, top 10 schools in Ontario for last 10 years.
Home Overview
Last updated
3 days ago
Virtual tour
None
Basement information
Unfinished
Building size
--
Status
In-Active
Property sub type
Detached
Maintenance fee
$N/A
Year built
--
Additional Details
Price Comparison
Location

Shally Shi
Sales Representative, Dolphin Realty Inc
MORTGAGE INFO
ESTIMATED PAYMENT
Some information about this property - King's Cross Avenue

Book a Showing
Tour this home with Shally ✨
I agree to receive marketing and customer service calls and text messages from Condomonk. Consent is not a condition of purchase. Msg/data rates may apply. Msg frequency varies. Reply STOP to unsubscribe. Privacy Policy & Terms of Service.






