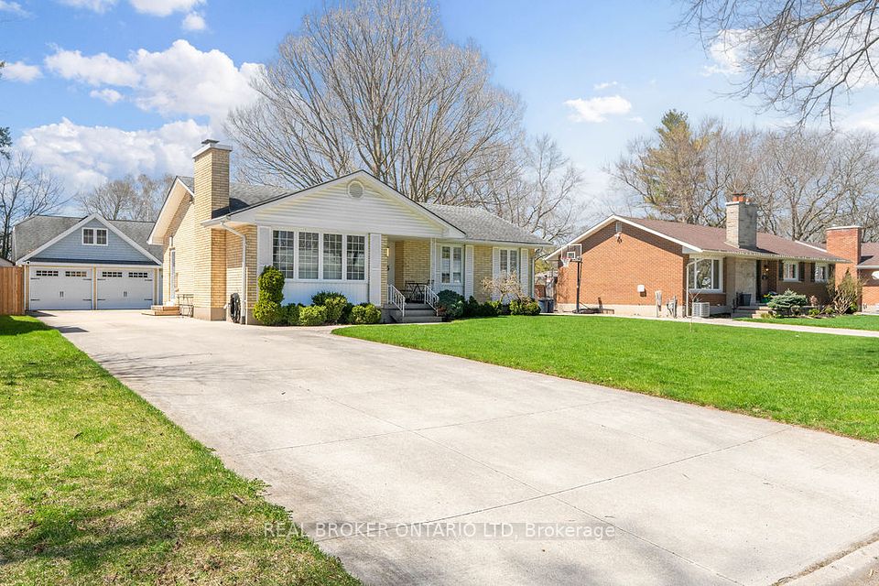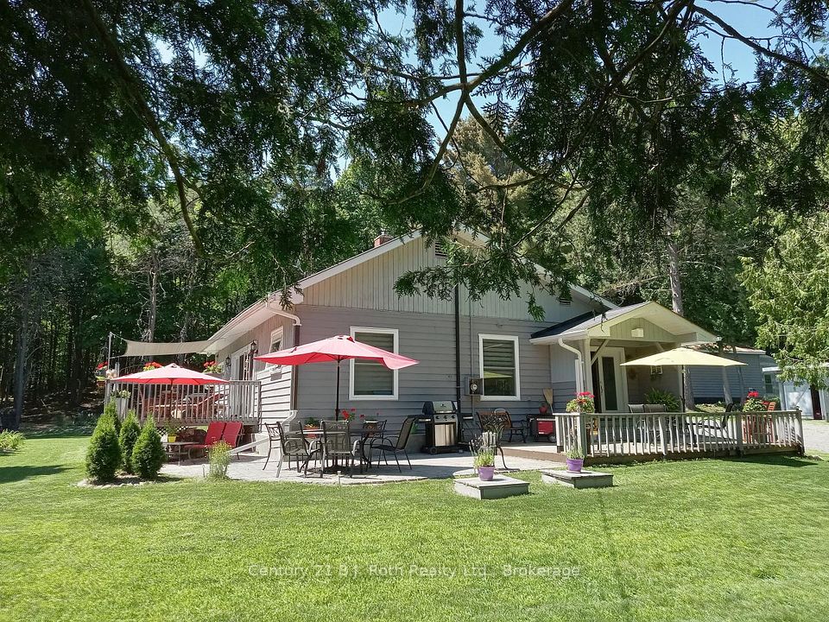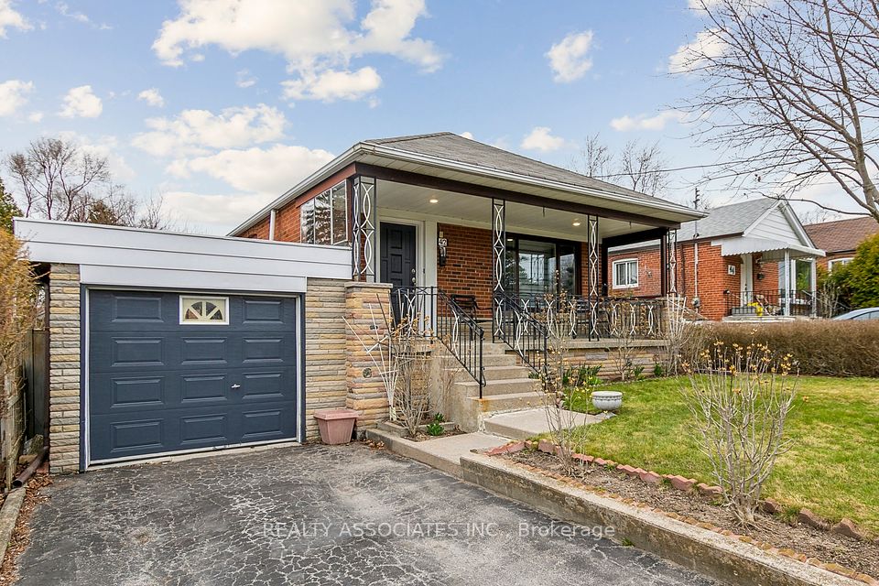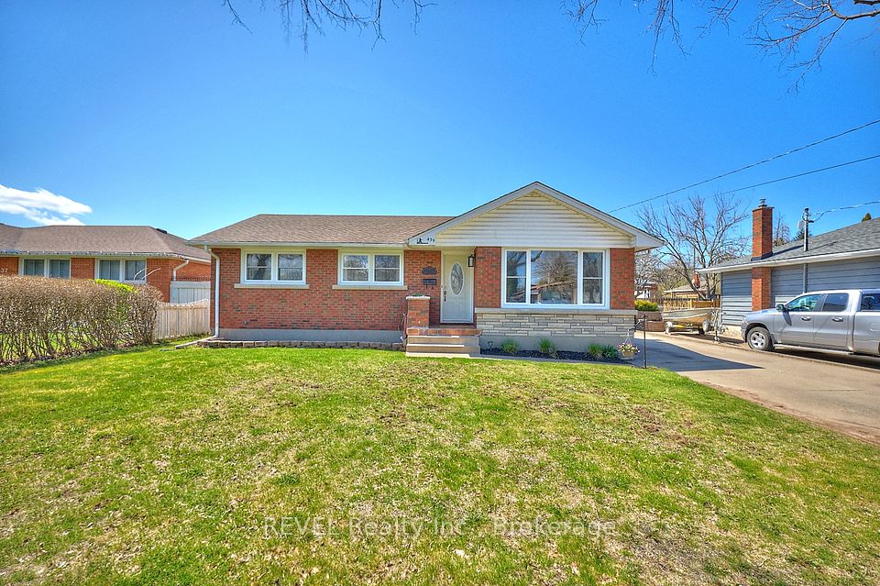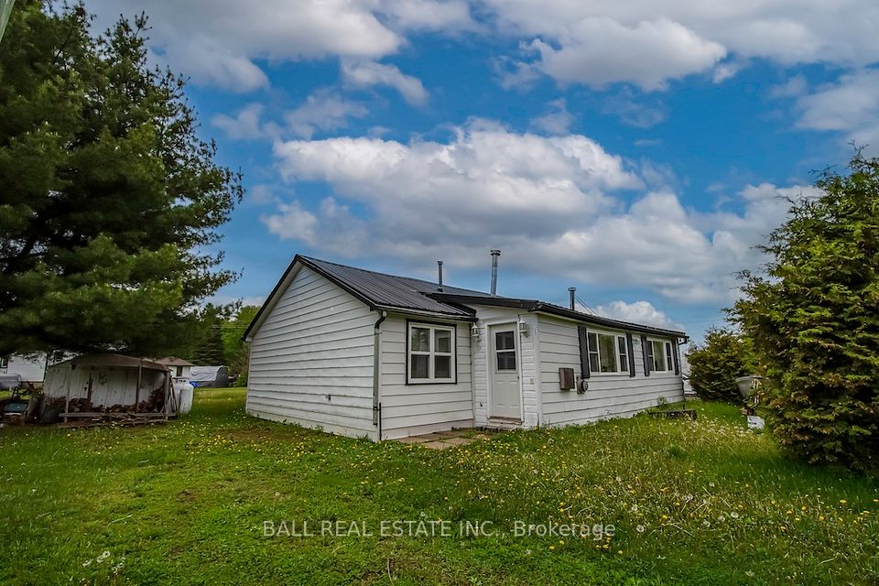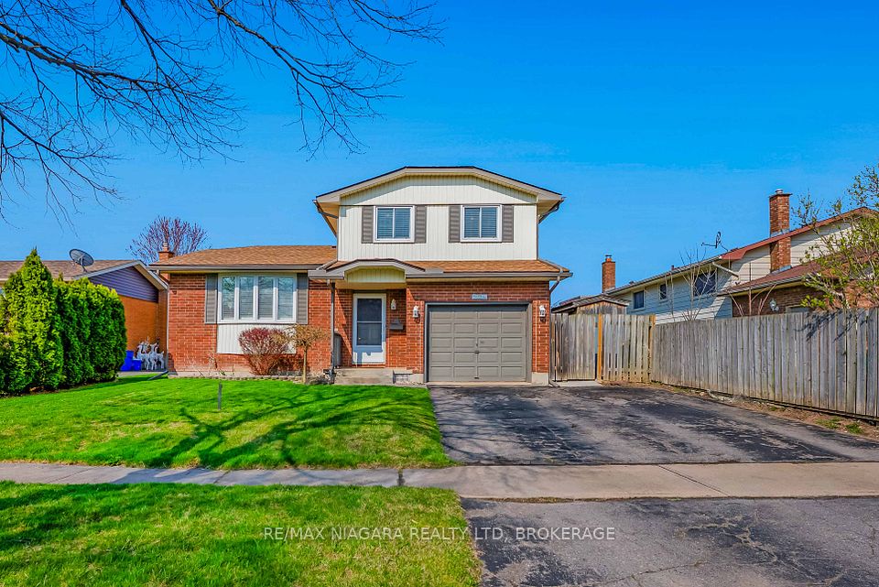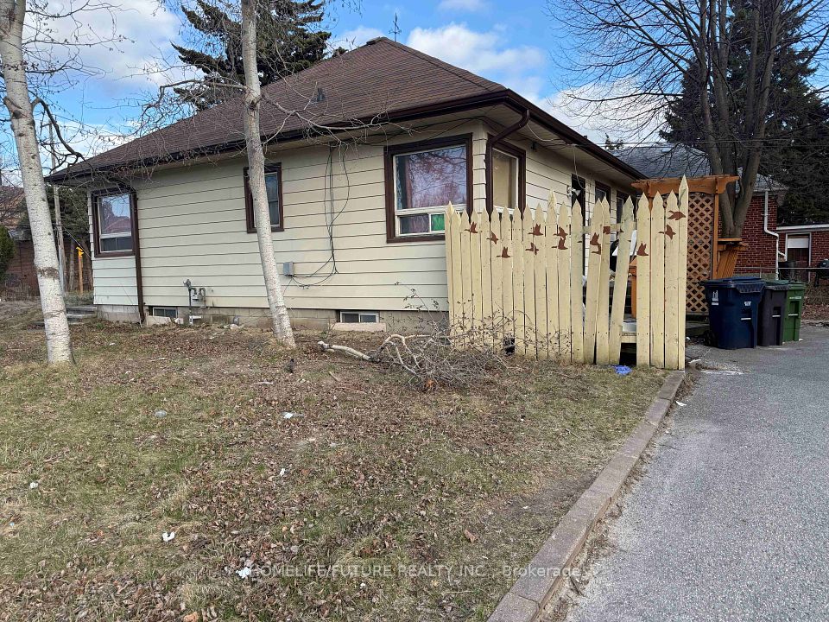$699,990
Last price change Apr 14
40 Granton Street, Hamilton, ON L8S 3C2
Property Description
Property type
Detached
Lot size
N/A
Style
Bungalow-Raised
Approx. Area
1100-1500 Sqft
Room Information
| Room Type | Dimension (length x width) | Features | Level |
|---|---|---|---|
| Living Room | 3.58 x 5.51 m | Fireplace | Main |
| Dining Room | 2.59 x 3.25 m | N/A | Main |
| Kitchen | 3.51 x 5 m | N/A | Main |
| Primary Bedroom | 3.53 x 3.66 m | N/A | Main |
About 40 Granton Street
Welcome to 40 Granton Street! This Ainslie Wood raised bungalow has style to spare and after 40 years is waiting for its next owner. Deceptively large, this home features an open concept living and dining room with floor-to-ceiling windows, tons of natural light and a wood burning fireplace. The eat-in kitchen offers enough space to build the kitchen of your dreams. Rounding out the main floor is 3 bedrooms and a vintage-cool 4-piece washroom. Through the kitchen you'll find a side entrance and access to the lower level basement does not do this floor justice with a massive den complete with bar, family room with another wood burning fireplace, storage, laundry and a workshop. 40 Granton Street is located on a quiet cul-de-sac surrounded by trees and this lovely property has a great yard, double-wide drive and a car port that Frank Lloyd Wright would be proud of. Ainslie Wood offers convenient proximity to shopping, dining, parks, trails and two excellent breweries Grain & Grit Beer Co and Fairweather Brewing Company. Offers anytime.
Home Overview
Last updated
5 days ago
Virtual tour
None
Basement information
Finished, Full
Building size
--
Status
In-Active
Property sub type
Detached
Maintenance fee
$N/A
Year built
2025
Additional Details
Price Comparison
Location

Shally Shi
Sales Representative, Dolphin Realty Inc
MORTGAGE INFO
ESTIMATED PAYMENT
Some information about this property - Granton Street

Book a Showing
Tour this home with Shally ✨
I agree to receive marketing and customer service calls and text messages from Condomonk. Consent is not a condition of purchase. Msg/data rates may apply. Msg frequency varies. Reply STOP to unsubscribe. Privacy Policy & Terms of Service.






