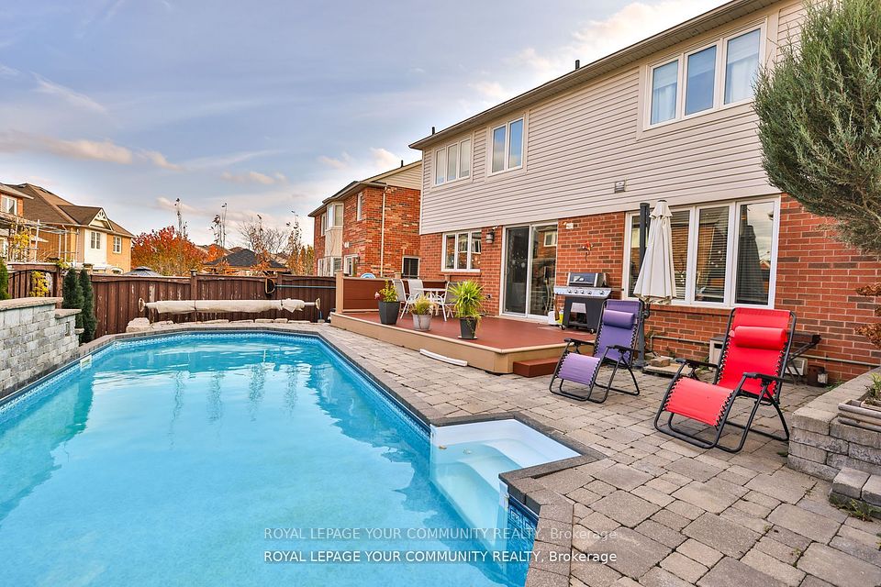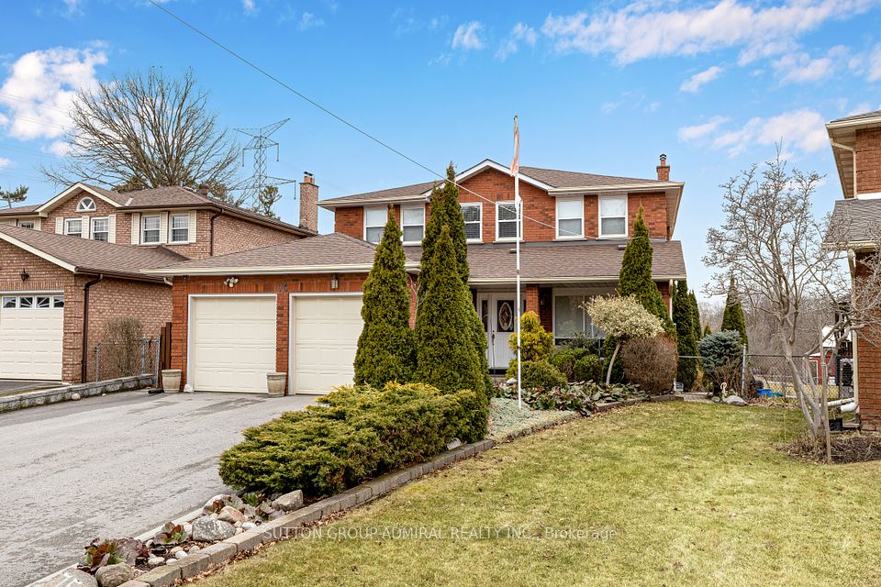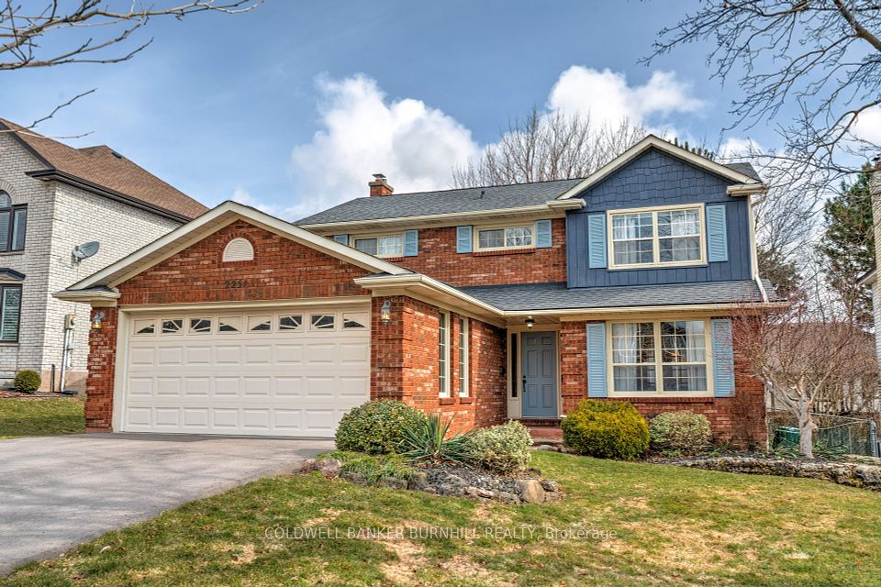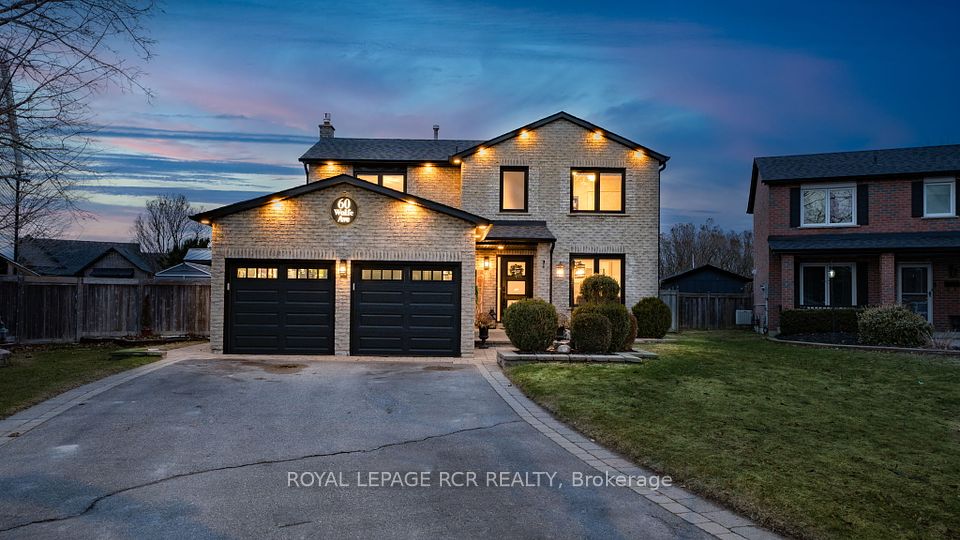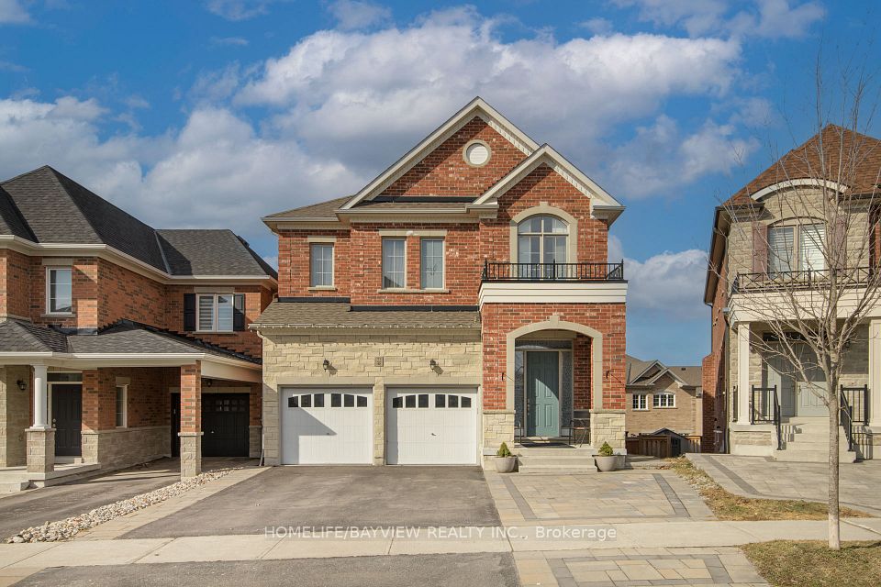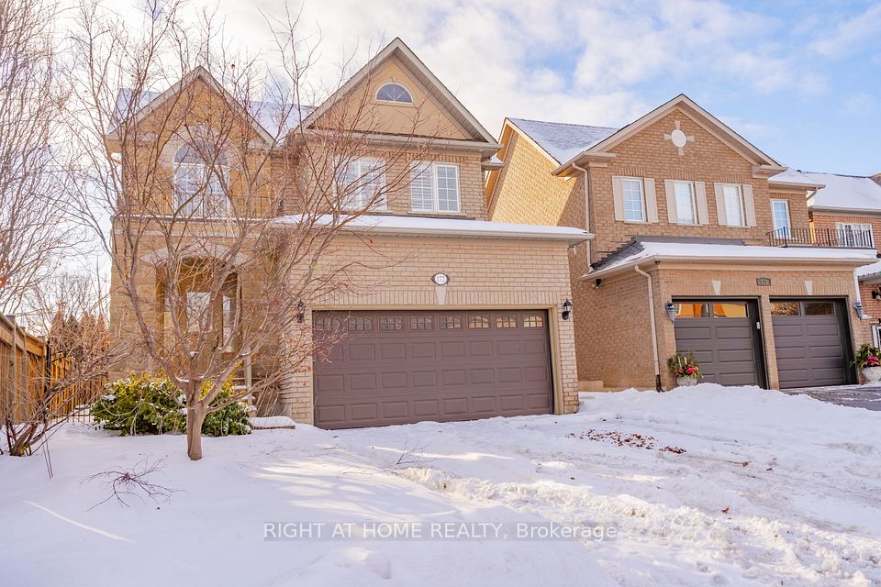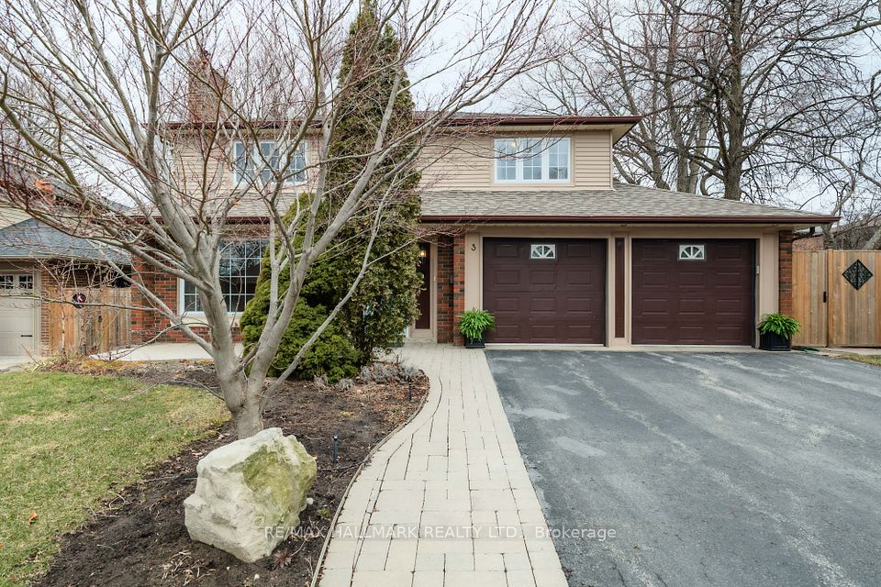$1,699,900
40 Arborglen Drive, Halton Hills, ON L7G 6L2
Virtual Tours
Price Comparison
Property Description
Property type
Detached
Lot size
N/A
Style
2-Storey
Approx. Area
N/A
Room Information
| Room Type | Dimension (length x width) | Features | Level |
|---|---|---|---|
| Dining Room | 6.1 x 4.09 m | Hardwood Floor, Large Window | Main |
| Kitchen | 4.1 x 3.34 m | Ceramic Floor, Granite Counters, W/O To Deck | Main |
| Breakfast | 4.1 x 2.94 m | Ceramic Floor, Breakfast Bar, Pantry | Main |
| Family Room | 6.1 x 4.11 m | Hardwood Floor, Pot Lights, Gas Fireplace | Main |
About 40 Arborglen Drive
Picture perfect setting! Gorgeous executive home on premium ravine lot in small exclusive enclave it doesn't get much better than this! Wait it does! Say goodbye to hydro bills! This home comes with solar panels on the roof, offering energy independence. A great way to reduce your carbon footprint & save on utilities. Fabulous curb appeal, a gorgeous stone & stucco exterior & an impressive portico set the stage for this space & gracious, freshly painted, 5-bdrm home that's move in ready! A stone walk & welcoming foyer invite you into this home where you will be enamored by the vastness of the principal rooms, ceiling height, soaring windows & exceptional layout. The main level offers an entertainment sized dining room, butler panty, chef-approved kitchen, family room, 5th bedroom/office, laundry & powder room. The O/C kitchen/family room, the heart of the home, are located at the back to take advantage of the breathtaking views. The kitchen features freshly painted cabinetry, granite counter, breakfast bar, gas stove, large pantry & W/O to deck & pergola. The family enjoys large windows & a gas f/p. The butler pantry located between the kitchen & dining room provides additional work space & a second large pantry! The main floor bedroom/office with B/I cabinet, laundry & 2-pc bathroom complete the level. The upper level enjoys new broadloom throughout (2025), 4 spacious bedrooms, the primary w/his & her closets (one a W/I) & 5pc ensuite w/jet tub & separate shower complete w/shower system. Three additional bedrooms all enjoy ample closet space & share the main 4-pc. The lower level adds to the living space w/a rec room featuring 3 large A/G windows, exercise room, work shop, 2-pc, mudroom with B/I shelving, hooks & cubbies perfect for all your gear & access to the garage. Plenty of storage/utility space complete the level. Great location. Close to downtown shops, restaurants, library, parks, schools, amazing trails & more!
Home Overview
Last updated
2 days ago
Virtual tour
None
Basement information
Partially Finished, Separate Entrance
Building size
--
Status
In-Active
Property sub type
Detached
Maintenance fee
$N/A
Year built
--
Additional Details
MORTGAGE INFO
ESTIMATED PAYMENT
Location
Some information about this property - Arborglen Drive

Book a Showing
Find your dream home ✨
I agree to receive marketing and customer service calls and text messages from Condomonk. Consent is not a condition of purchase. Msg/data rates may apply. Msg frequency varies. Reply STOP to unsubscribe. Privacy Policy & Terms of Service.






