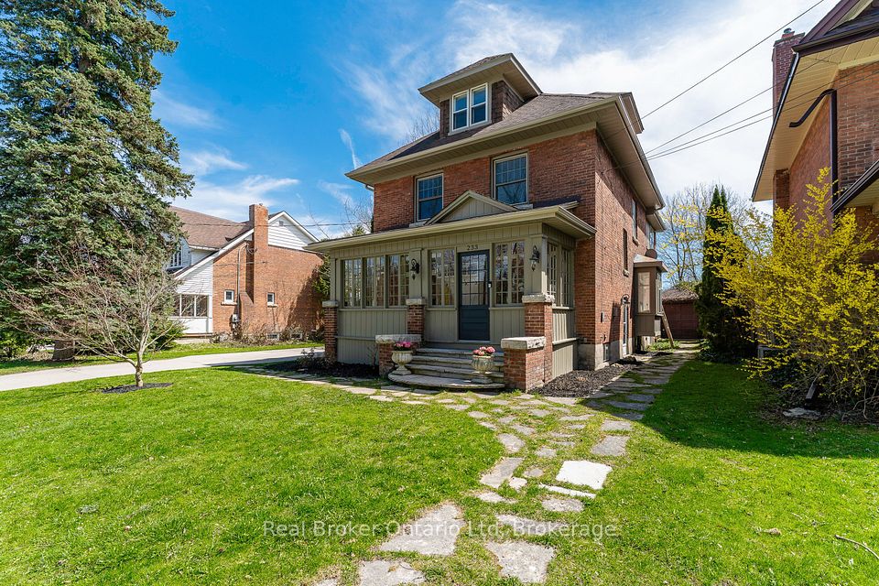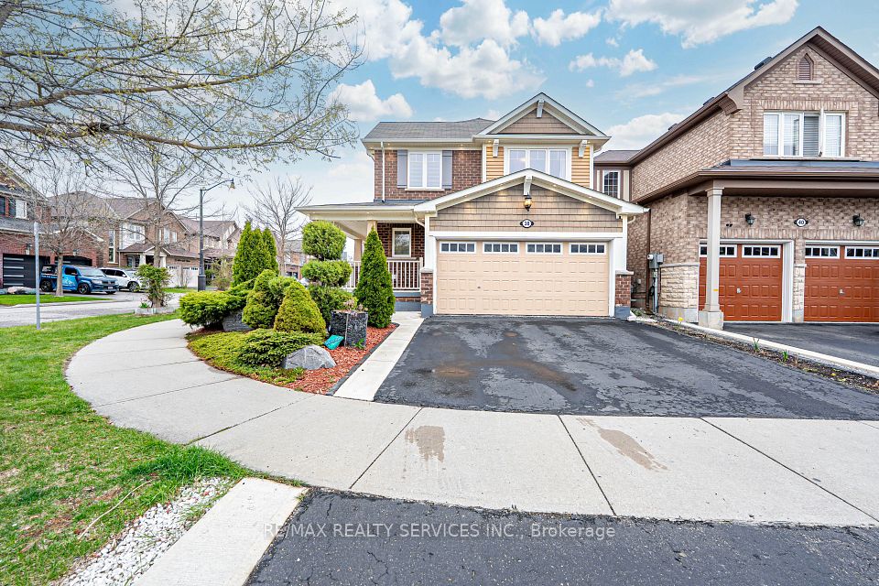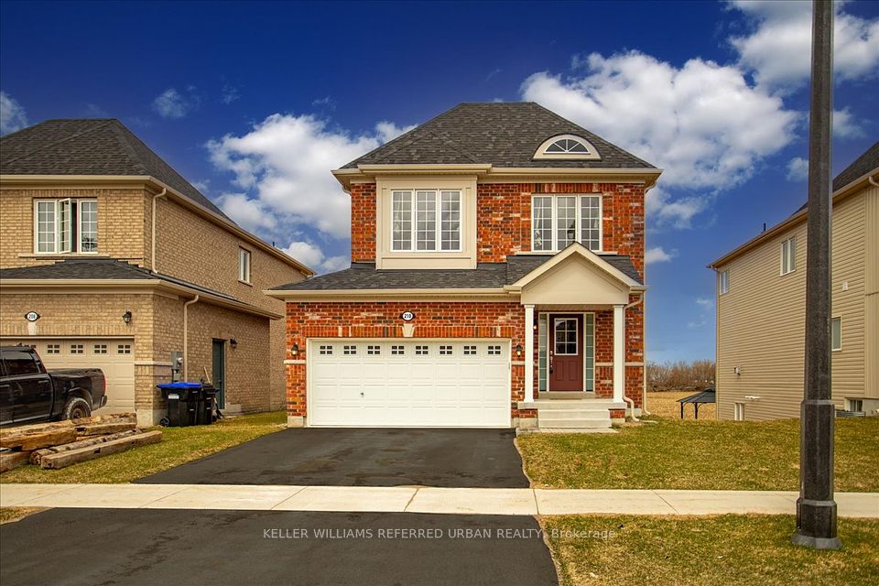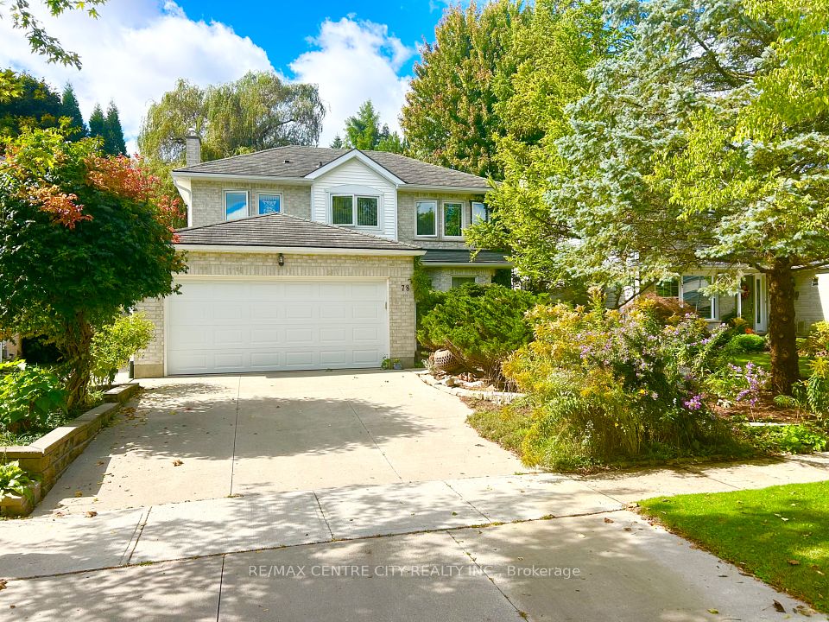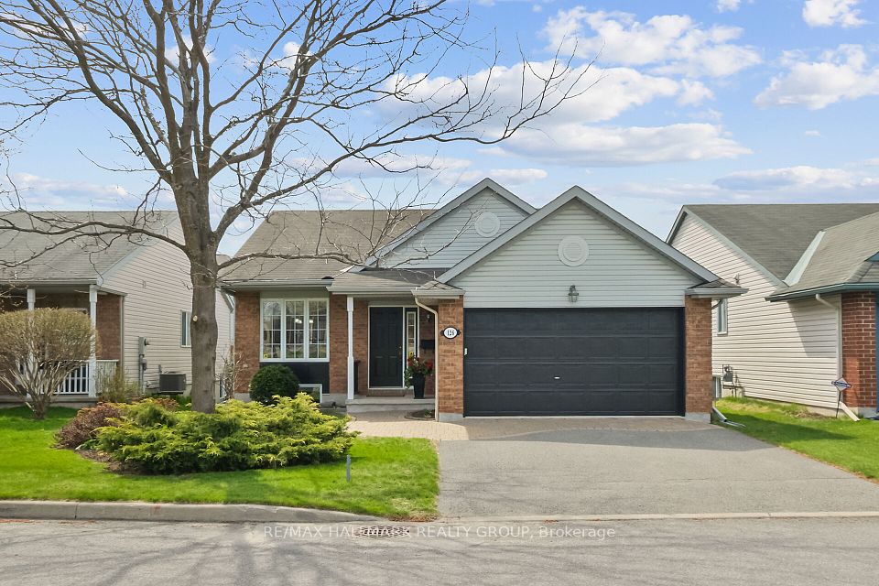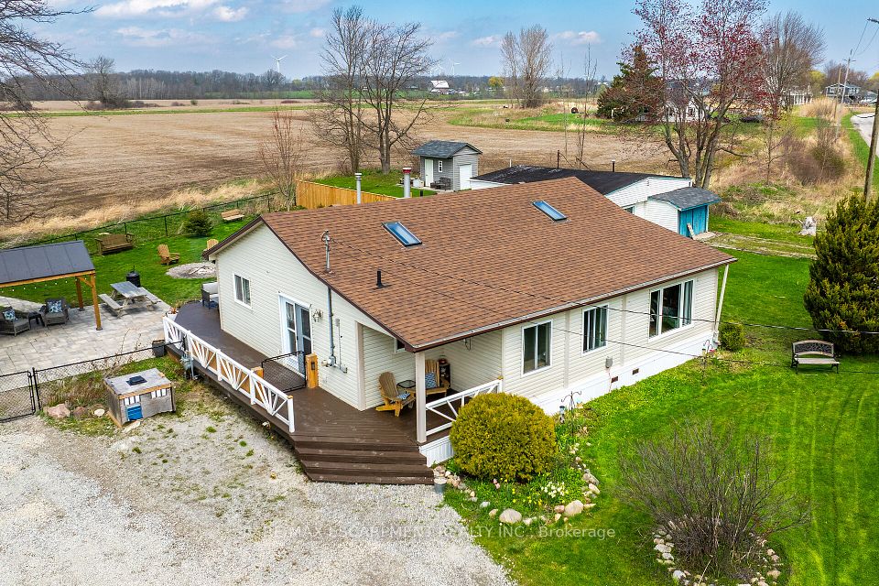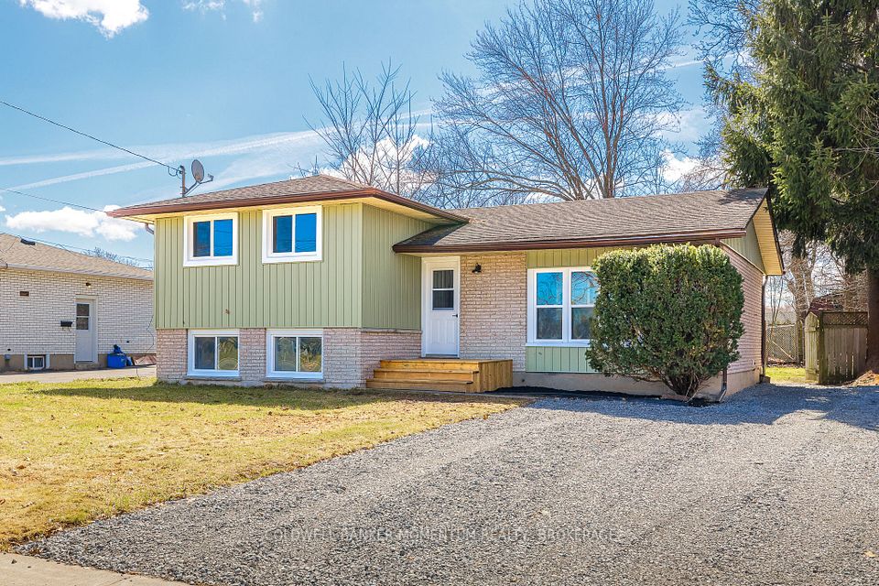$964,990
40 Ainslie Hill Crescent, Georgina, ON L0E 1R0
Property Description
Property type
Detached
Lot size
N/A
Style
2-Storey
Approx. Area
1500-2000 Sqft
About 40 Ainslie Hill Crescent
Discover this beautiful finished detached home in the heart of Sutton, 3-bedroom, 2.5-bathroom residence offers 1,583 sq.ft. of elegant space. Open concept layout with seamless flow between kitchen, dinning and living space. Kitchen features a flush Caesarstone breakfast bar, modern cabinets and direct access to the breakfast area with a 6' patio door leading to the backyard builder deck with stairs. Enjoy the great room designed with a gas fireplace. And an inside entry from garage for added convenience. Spacious layout with a well designed second floor. The Master Bedroom features a tray ceiling, large walk-in closet, and a luxurious ensuite with a frameless glass shower and freestanding tub. The second and third bedroom includes a walk in closet and ample natural light. Upper-Level laundry conveniently located near all bedrooms. Walk-up basement provides additional space and a potential for a separate unit with a 3 piece rough in for future finishes. Smooth ceilings throughout both floors. With it's ideal location, nearby amenities, schools and scenic surroundings, Sutton is the perfect place to call home!
Home Overview
Last updated
3 days ago
Virtual tour
None
Basement information
Walk-Up
Building size
--
Status
In-Active
Property sub type
Detached
Maintenance fee
$N/A
Year built
--
Additional Details
Price Comparison
Location

Angela Yang
Sales Representative, ANCHOR NEW HOMES INC.
MORTGAGE INFO
ESTIMATED PAYMENT
Some information about this property - Ainslie Hill Crescent

Book a Showing
Tour this home with Angela
I agree to receive marketing and customer service calls and text messages from Condomonk. Consent is not a condition of purchase. Msg/data rates may apply. Msg frequency varies. Reply STOP to unsubscribe. Privacy Policy & Terms of Service.






