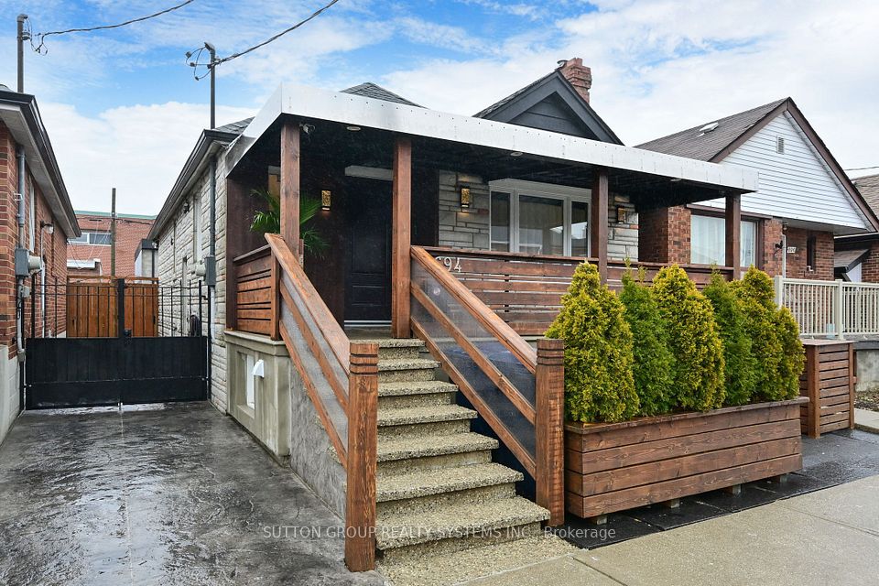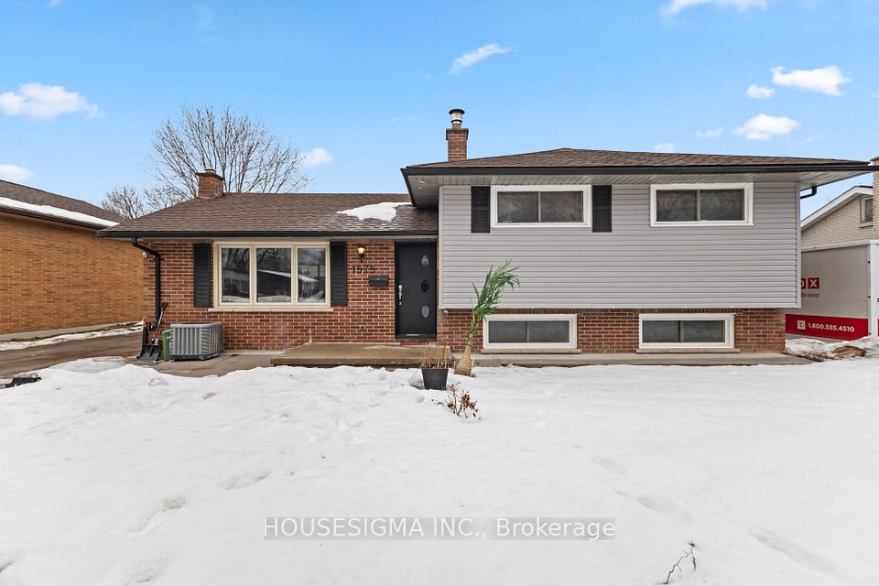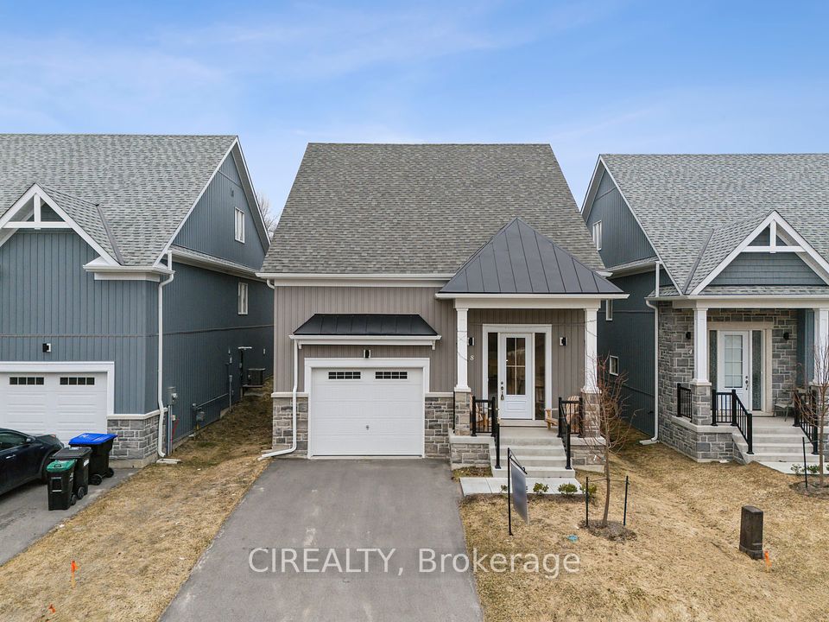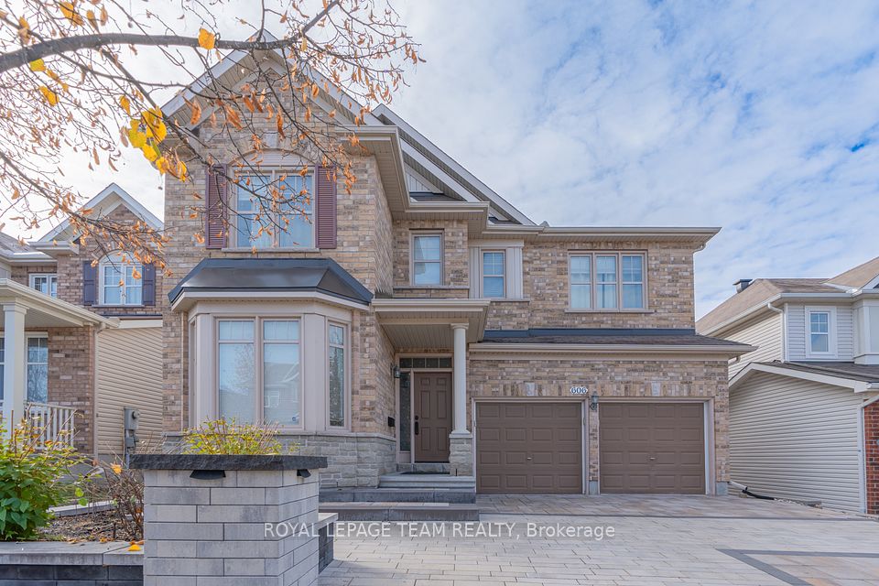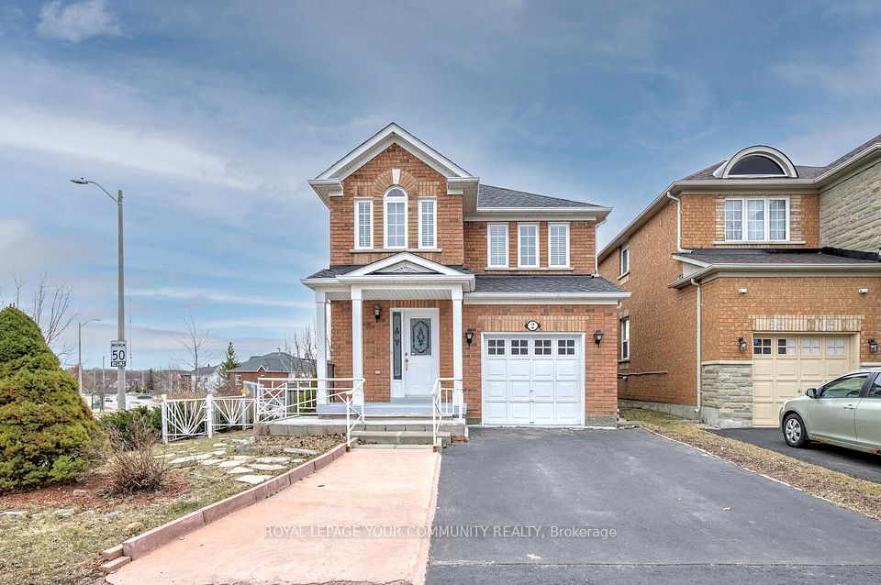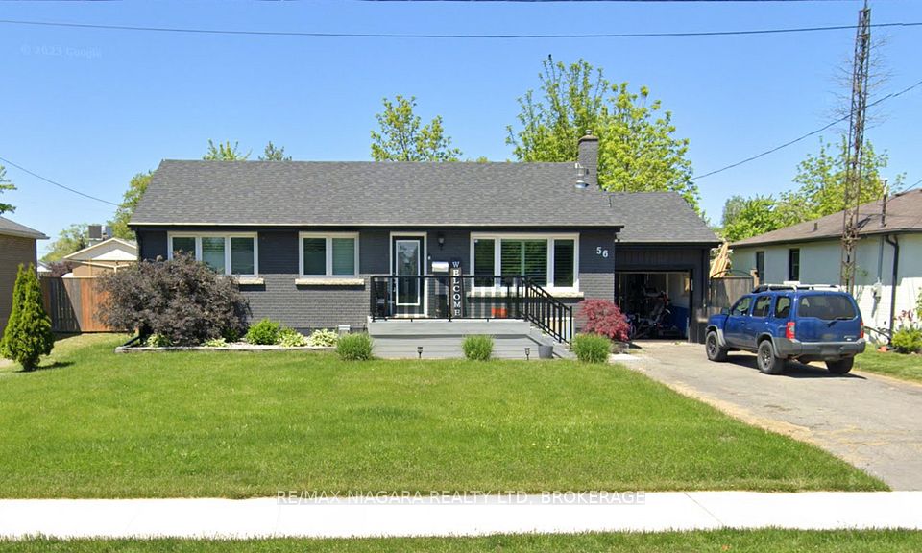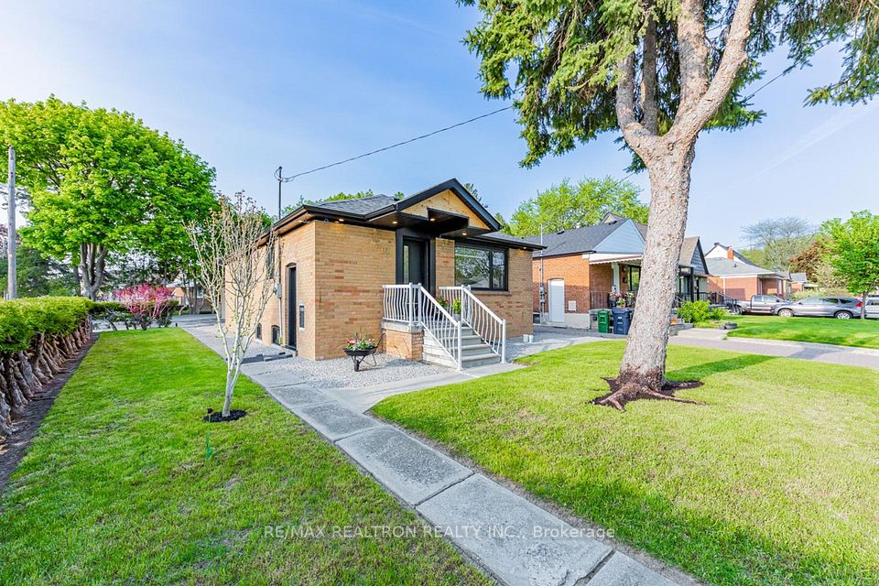$869,900
Last price change Mar 11
4 Vaughn Drive, Thorold, ON L3B 0G7
Property Description
Property type
Detached
Lot size
< .50
Style
2-Storey
Approx. Area
2500-3000 Sqft
Room Information
| Room Type | Dimension (length x width) | Features | Level |
|---|---|---|---|
| Foyer | 3.12 x 2.54 m | Closet | Main |
| Laundry | 2.46 x 1.65 m | N/A | Main |
| Living Room | 4.55 x 4.47 m | Open Concept | Main |
| Dining Room | 4.55 x 2.59 m | Open Concept | Main |
About 4 Vaughn Drive
Welcome to the growing, family-friendly Legacy Community in Thorold! This sprawling home features over 2,600 sq ft over two and a half floors plus a fully-insulated, unspoiled basement awaiting your creative flair to make it your own games area, recreation room, in-law suite, theatre room and the raised main floor means surprisingly high ceilings in the basement. A welcoming foyer with large closet is a wonderful place to greet family and friends. A few steps up you will find a convenient 2pc bathroom and main-floor laundry and then the space opens up to a Great Room featuring a dining area that easily seats 10 people and an eat-in kitchen that offers a walk-out to the rear yard, expansive hard surface counter space and an island, and loads of cabinet space! Up a few more stairs takes you to an enormous family room with walkout to a balcony, and up a few more stairs you will find the primary bedroom suite with walk-in closet and ensuite bath plus 3 more good size bedrooms, a large linen closet and a 4 piece bathroom. Some features include, upgraded flooring, california shutters throughout the home, an Electric Car Charging station in the 2 car garage, 200 amp breaker panel, built in 2019 so all the big ticket items are essentially new! You'll be happy you made the move to this lovely thriving Community in the centre of Niagara Region!
Home Overview
Last updated
Mar 11
Virtual tour
None
Basement information
Full, Unfinished
Building size
--
Status
In-Active
Property sub type
Detached
Maintenance fee
$N/A
Year built
2024
Additional Details
Price Comparison
Location

Shally Shi
Sales Representative, Dolphin Realty Inc
MORTGAGE INFO
ESTIMATED PAYMENT
Some information about this property - Vaughn Drive

Book a Showing
Tour this home with Shally ✨
I agree to receive marketing and customer service calls and text messages from Condomonk. Consent is not a condition of purchase. Msg/data rates may apply. Msg frequency varies. Reply STOP to unsubscribe. Privacy Policy & Terms of Service.






