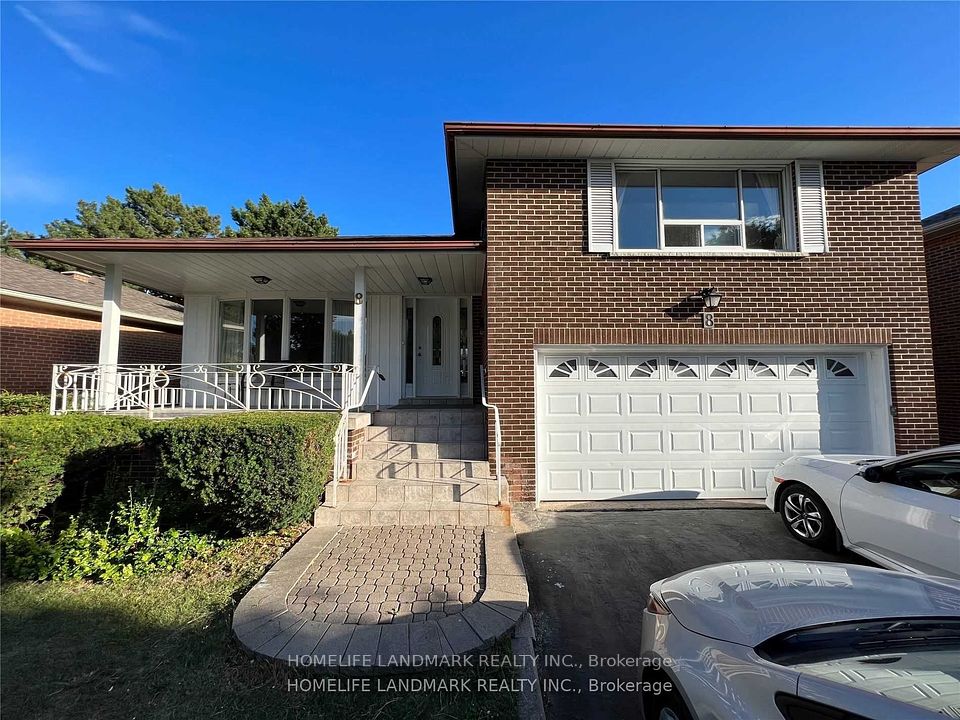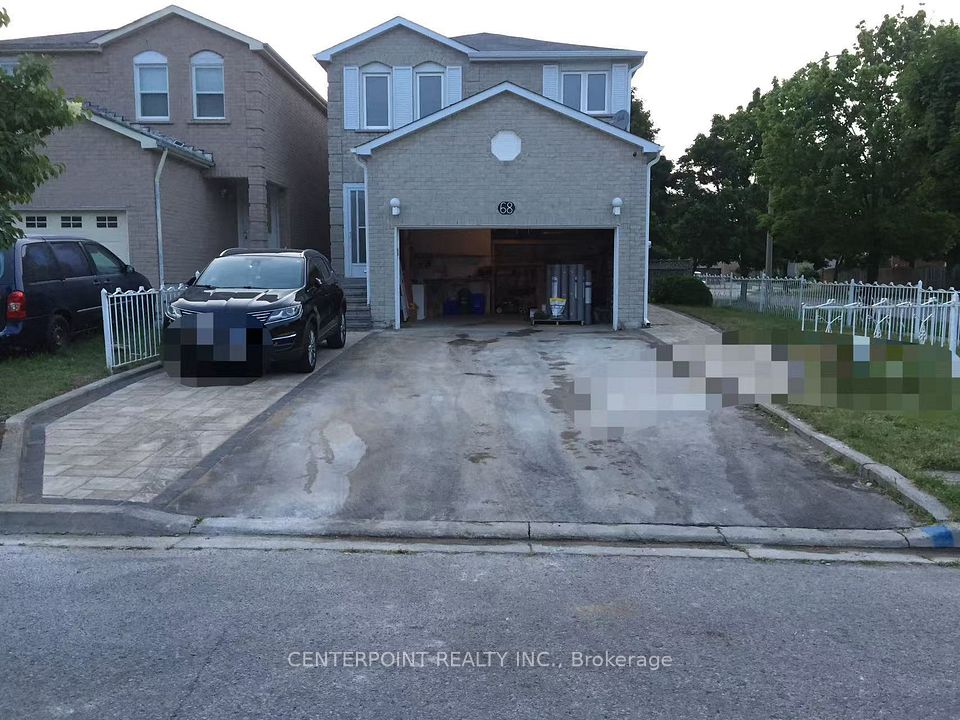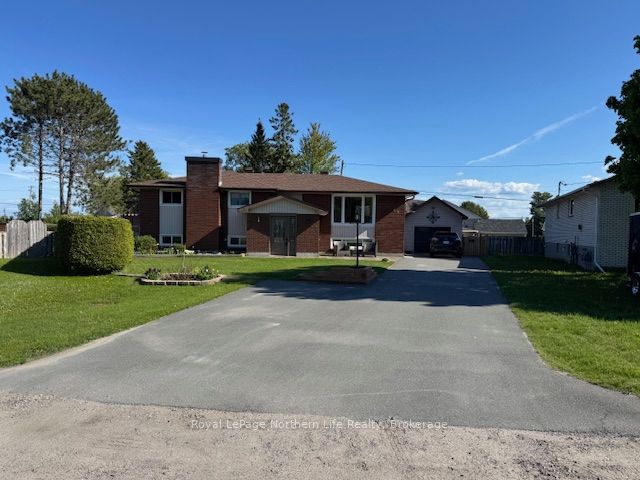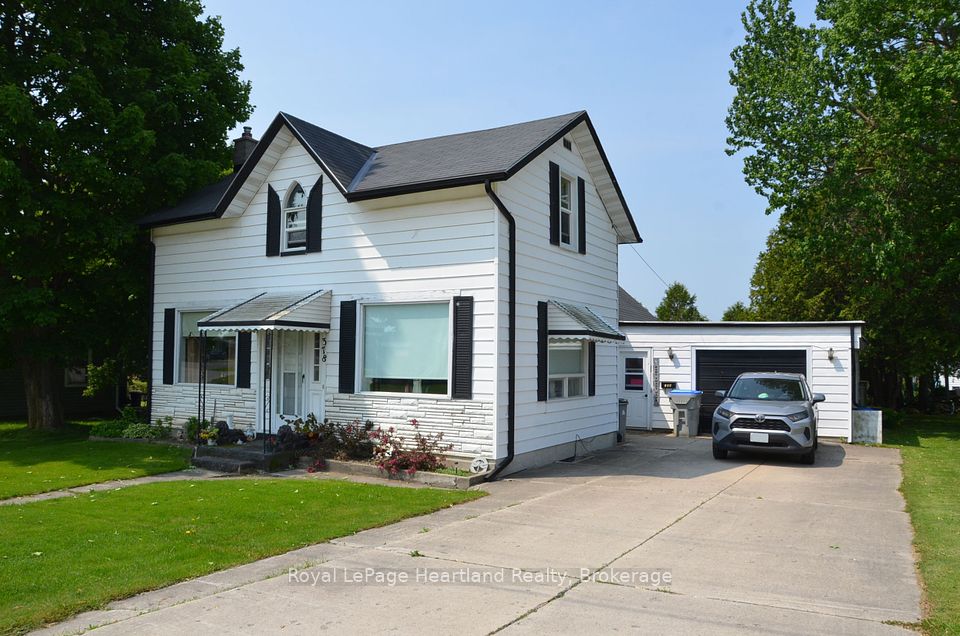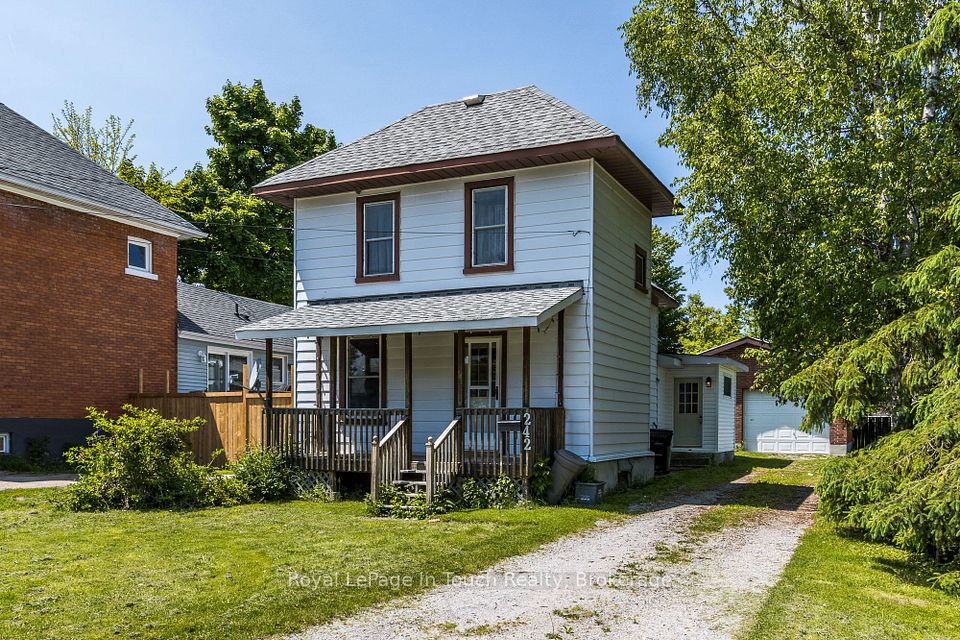$2,800
4 Tarrison Street, Brantford, ON N3V 0B1
Property Description
Property type
Detached
Lot size
N/A
Style
2-Storey
Approx. Area
1500-2000 Sqft
Room Information
| Room Type | Dimension (length x width) | Features | Level |
|---|---|---|---|
| Living Room | 5.49 x 3.66 m | Large Window, Vinyl Floor | Main |
| Kitchen | 3.35 x 2.9 m | Stainless Steel Appl, W/O To Patio | Main |
| Breakfast | 2.9 x 2.74 m | W/O To Patio, Combined w/Kitchen | Main |
| Primary Bedroom | 3.86 x 3.61 m | Vinyl Floor, Walk-In Closet(s), 4 Pc Ensuite | Second |
About 4 Tarrison Street
Beautifully built in 2022, this modern 4-bedroom detached home sits on a rare premium deep lot (111+ ft) in one of Brantford's most sought-after family neighborhoods! Offering 1,822 sq ft of bright, open-concept living space with quality finishes carpet free throughout. Unbeatable location under 5 minutes to Hwy 403, close to top-ranked schools, scenic park trails, Walmart, Costco, and the Brantford Golf & Country Club. Perfect for families or investors seeking style, space, and long-term value. A must-see!
Home Overview
Last updated
May 21
Virtual tour
None
Basement information
Unfinished
Building size
--
Status
In-Active
Property sub type
Detached
Maintenance fee
$N/A
Year built
--
Additional Details
Price Comparison
Location

Angela Yang
Sales Representative, ANCHOR NEW HOMES INC.
Some information about this property - Tarrison Street

Book a Showing
Tour this home with Angela
I agree to receive marketing and customer service calls and text messages from Condomonk. Consent is not a condition of purchase. Msg/data rates may apply. Msg frequency varies. Reply STOP to unsubscribe. Privacy Policy & Terms of Service.







