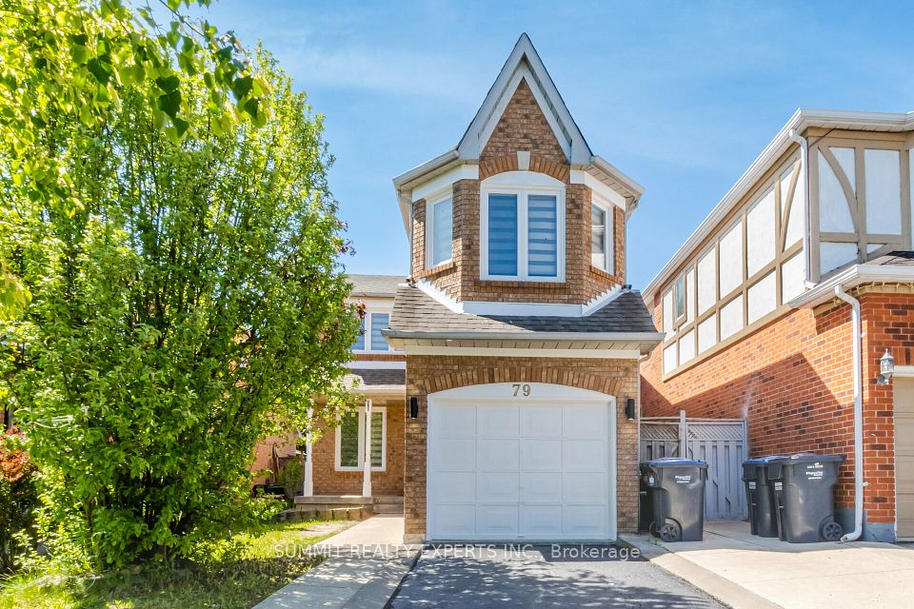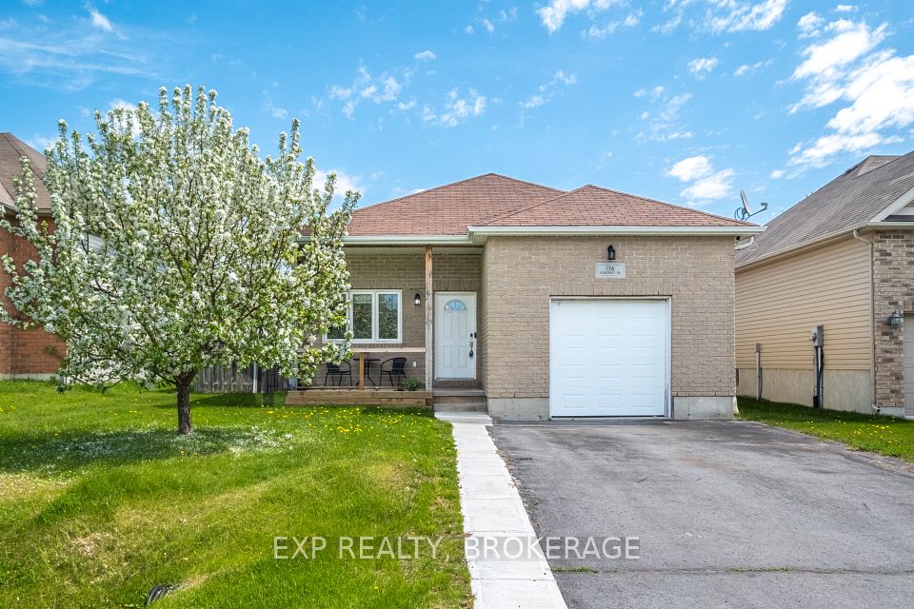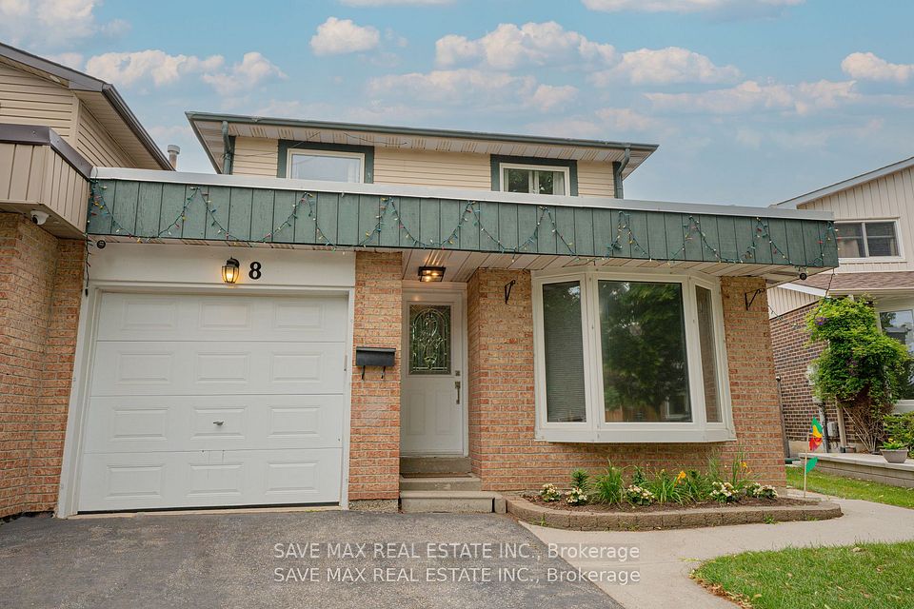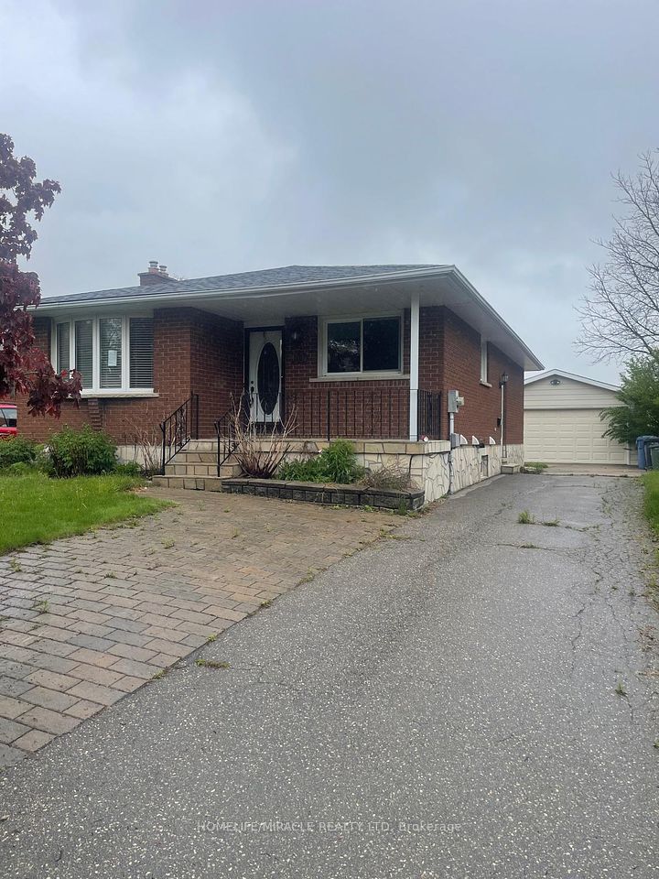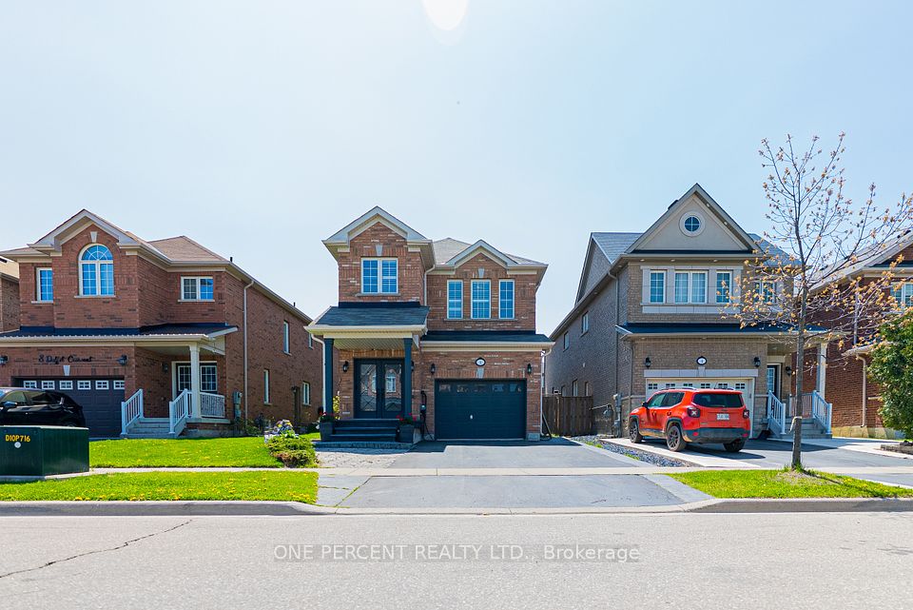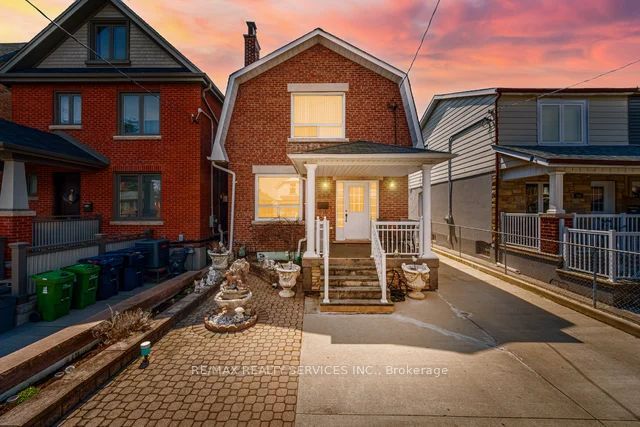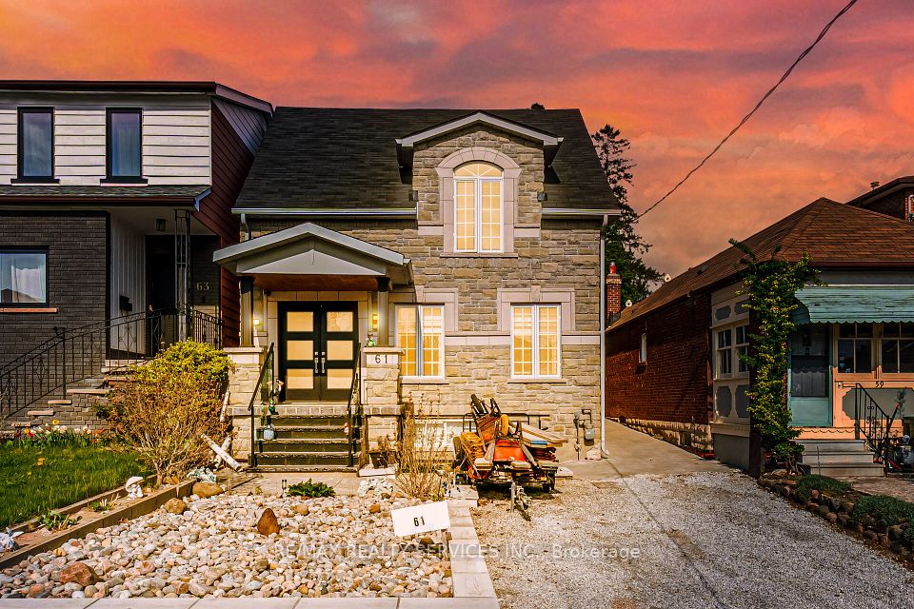$999,800
4 Sundance Crescent, Toronto E09, ON M1G 2M2
Property Description
Property type
Detached
Lot size
N/A
Style
Bungalow
Approx. Area
700-1100 Sqft
Room Information
| Room Type | Dimension (length x width) | Features | Level |
|---|---|---|---|
| Living Room | 5.55 x 3.36 m | Picture Window, Broadloom | Main |
| Dining Room | 2.58 x 2.07 m | N/A | Main |
| Kitchen | 2.68 x 2.58 m | Marble Counter | Main |
| Primary Bedroom | 4.12 x 3.26 m | Broadloom, Double Closet, Large Window | Main |
About 4 Sundance Crescent
Beautifully well kept Brick Detached Bungalow with finished separate entrance Basement Apartment Situated in a desirable Woburn Community. Main floor comes with three Bedrooms and one washroom with nice size living and dining space. Basement comes with two bedrooms with one living room, one full size washroom, eat in kitchen, Very Spacious. Clean and Sun filled family residential house. Perfect for anyone looking for a rental income to subsidize their mortgage payments. Solid brick home with a pool sized Backyard and fully fenced yard. Bungalows are a great investment to a variety of Buyers. Close to U of T Scarborough, Parks, Shopping, TTC and Highway 401. The bonus--- New bus direct bus to the U OF T. The bus stop at Orton Park& Brimorton. new stove in the main floor.
Home Overview
Last updated
1 day ago
Virtual tour
None
Basement information
Apartment, Separate Entrance
Building size
--
Status
In-Active
Property sub type
Detached
Maintenance fee
$N/A
Year built
2024
Additional Details
Price Comparison
Location

Angela Yang
Sales Representative, ANCHOR NEW HOMES INC.
MORTGAGE INFO
ESTIMATED PAYMENT
Some information about this property - Sundance Crescent

Book a Showing
Tour this home with Angela
I agree to receive marketing and customer service calls and text messages from Condomonk. Consent is not a condition of purchase. Msg/data rates may apply. Msg frequency varies. Reply STOP to unsubscribe. Privacy Policy & Terms of Service.






