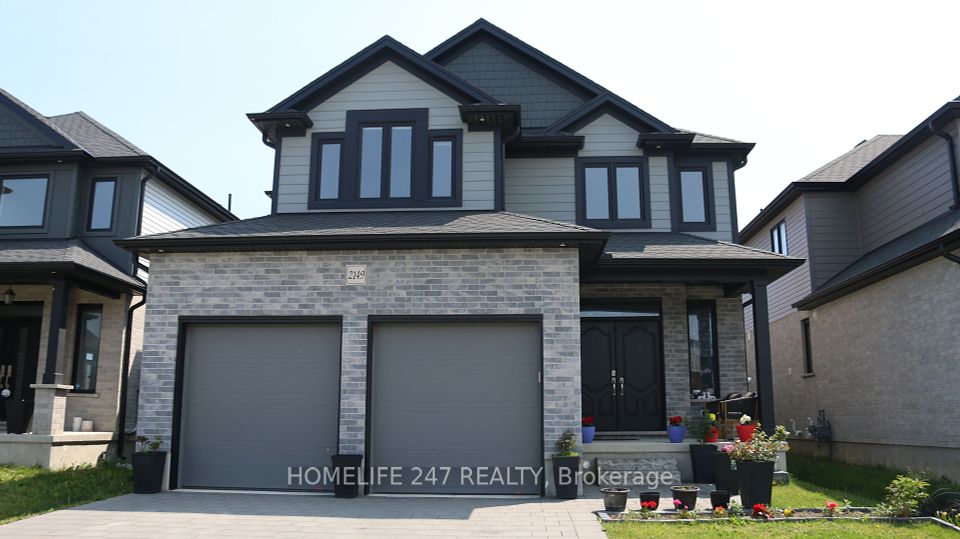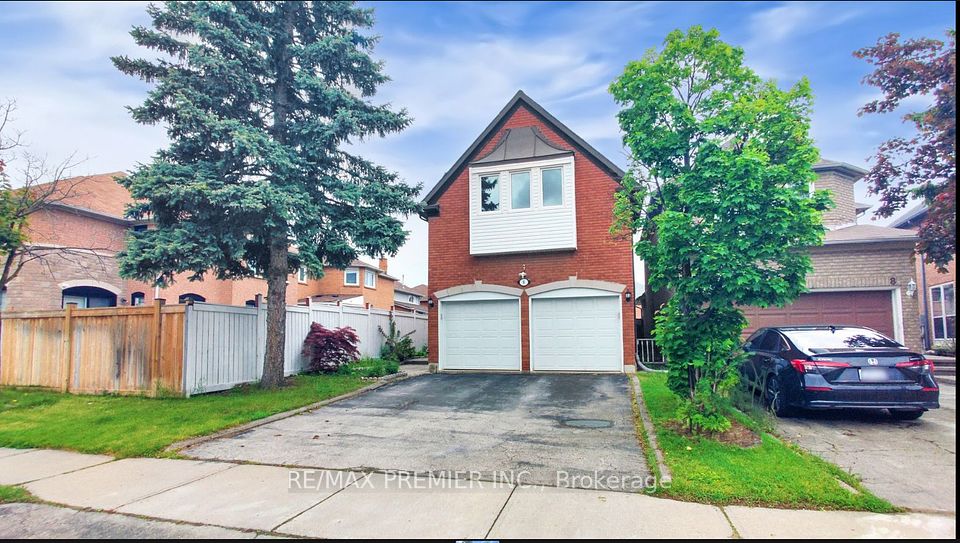$899,900
Last price change 6 days ago
4 Stradwick Avenue, Barrhaven, ON K2J 2X3
Property Description
Property type
Detached
Lot size
N/A
Style
2-Storey
Approx. Area
2000-2500 Sqft
Room Information
| Room Type | Dimension (length x width) | Features | Level |
|---|---|---|---|
| Dining Room | 3.29 x 3.82 m | N/A | Main |
| Living Room | 3.41 x 5.2 m | N/A | Main |
| Kitchen | 3.5 x 3.1 m | N/A | Main |
| Breakfast | 2.99 x 2.8 m | N/A | Main |
About 4 Stradwick Avenue
Stunning Nelson model by Minto. 4 bedroom, 3.5 bathroom home. Grand front foyer with circular wood staircase. Formal living room and dining room. Large eat in kitchen with lots of storage. Sunken family room with wood burning fireplace. Main floor mudroom with laundry. Cozy second floor loft perfect for working from home or play area for the kids. Good sized bedrooms. Large master bedroom with sitting area. Master ensuite with stand up shower and soaker tub. Two walk in closets. Lots of storage. Fully finished basement with den and two separate living spaces with new bathroom. Large utility rooms. Hardwood floors top to bottom. Perfect landscaped lot with stunning garden beds! Fully fenced. Interlock driveway and walk way along with backyard patio area. Lots of value! Located on a very nice street walking distance to several schools. Shopping nearby. Public transit just around the corner. Book your showing today! 24 hour irrevocable on all offers.
Home Overview
Last updated
6 days ago
Virtual tour
None
Basement information
Full, Finished
Building size
--
Status
In-Active
Property sub type
Detached
Maintenance fee
$N/A
Year built
2024
Additional Details
Price Comparison
Location

Angela Yang
Sales Representative, ANCHOR NEW HOMES INC.
MORTGAGE INFO
ESTIMATED PAYMENT
Some information about this property - Stradwick Avenue

Book a Showing
Tour this home with Angela
I agree to receive marketing and customer service calls and text messages from Condomonk. Consent is not a condition of purchase. Msg/data rates may apply. Msg frequency varies. Reply STOP to unsubscribe. Privacy Policy & Terms of Service.












