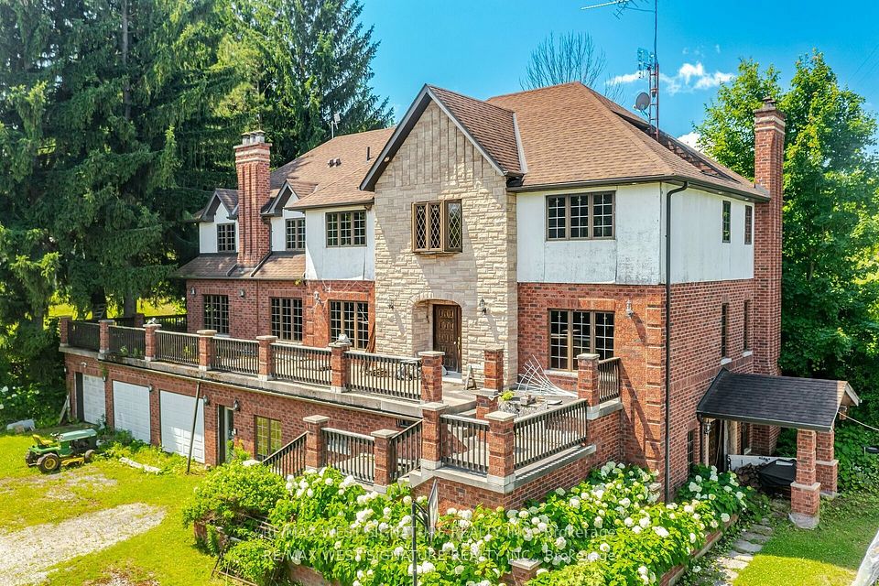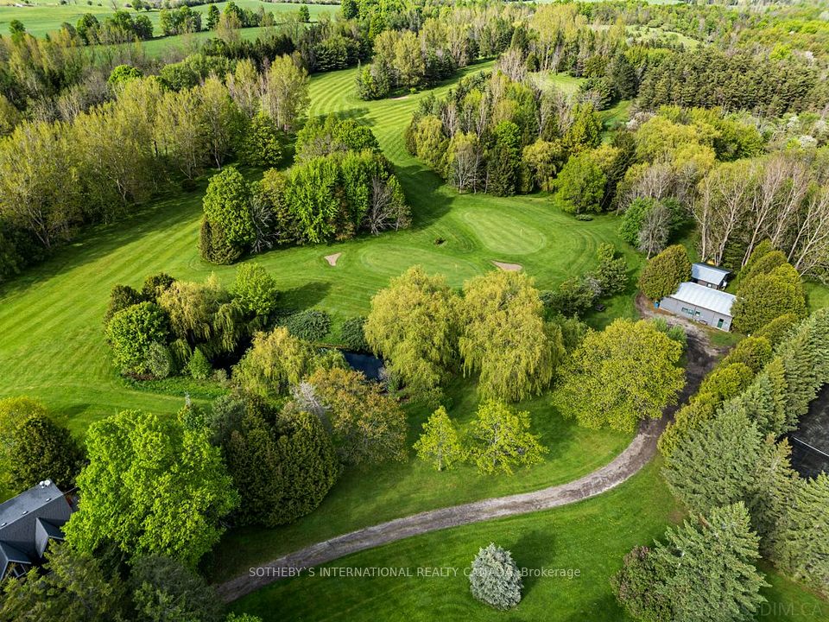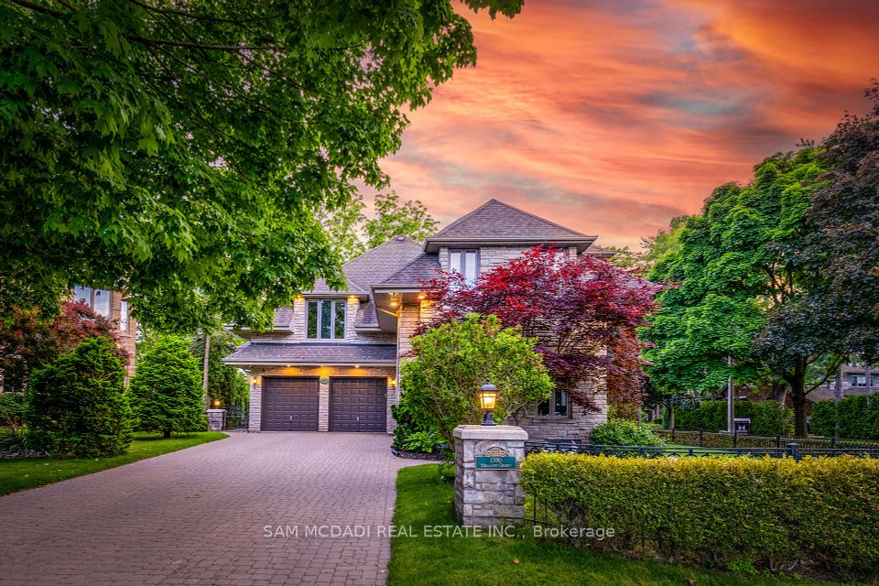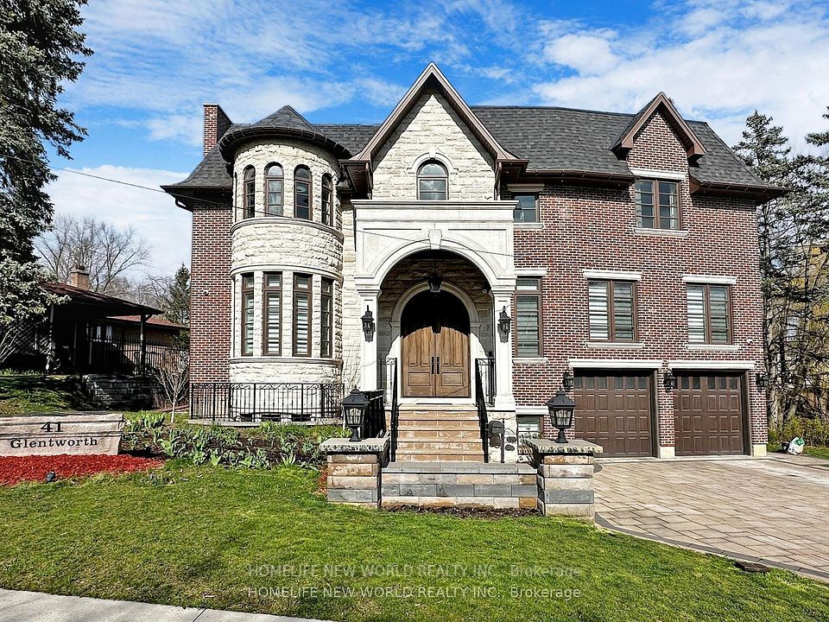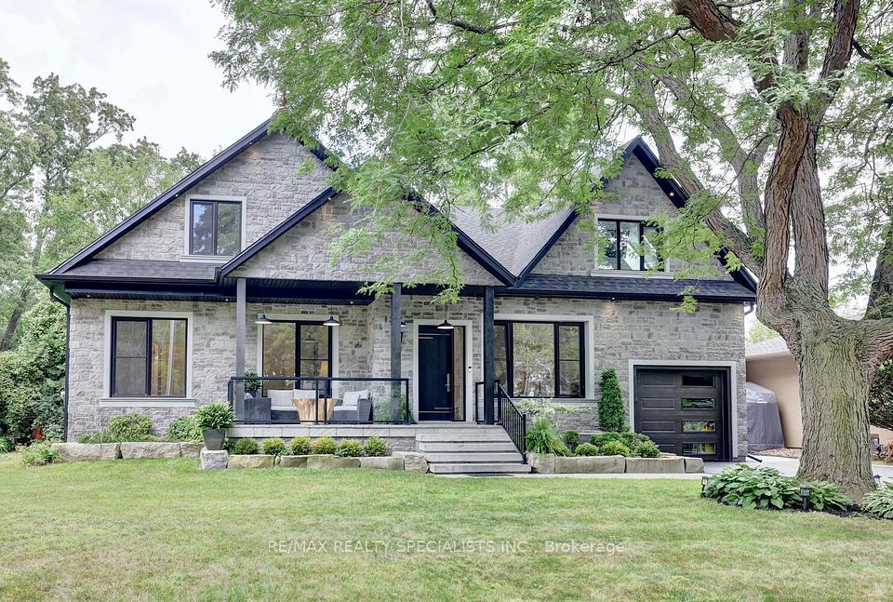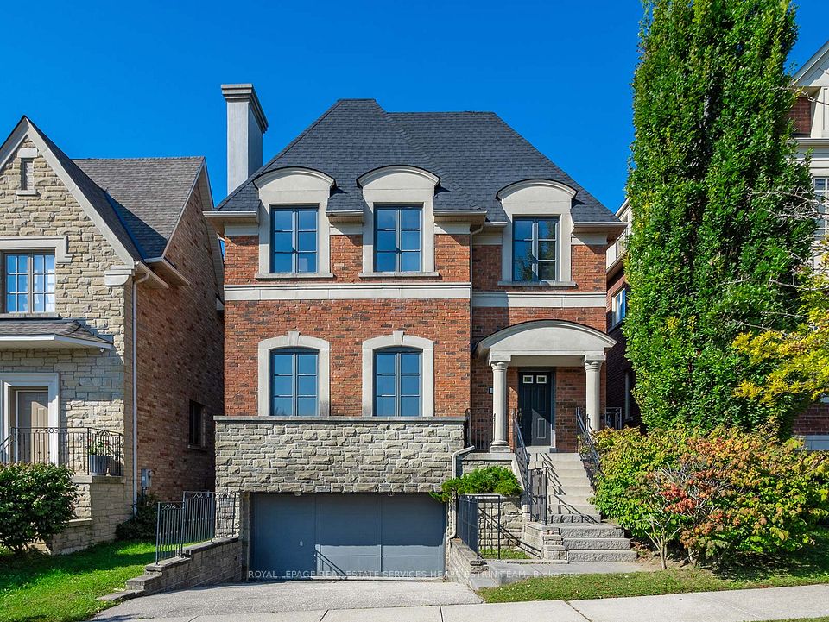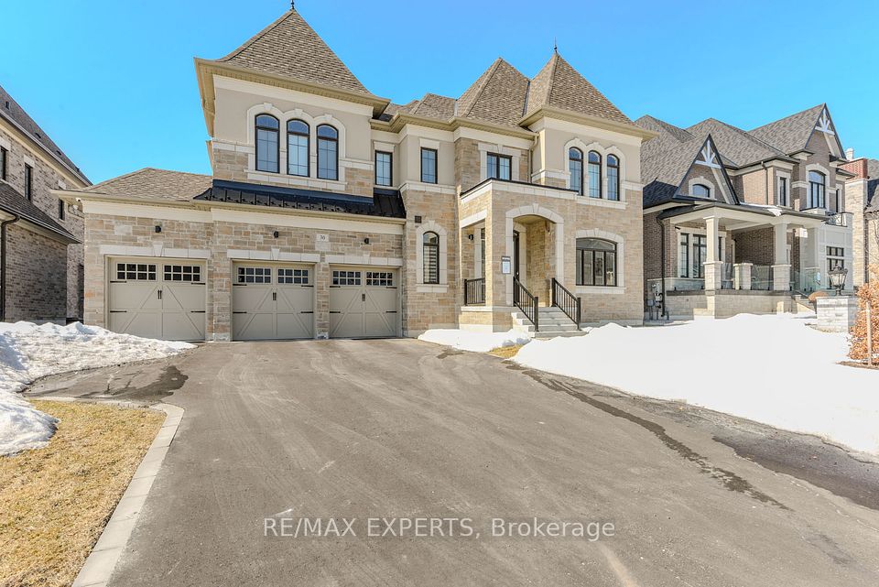$3,695,000
4 Old Park Road, Toronto C04, ON M6C 3H3
Property Description
Property type
Detached
Lot size
N/A
Style
3-Storey
Approx. Area
3500-5000 Sqft
Room Information
| Room Type | Dimension (length x width) | Features | Level |
|---|---|---|---|
| Dining Room | 4.04 x 4.55 m | Hardwood Floor, Bay Window, Wood Trim | Ground |
| Kitchen | 6.89 x 2.62 m | Hardwood Floor, B/I Fridge, Marble Counter | Ground |
| Breakfast | 5.61 x 3.73 m | Hardwood Floor, W/O To Deck, Built-in Speakers | Ground |
| Living Room | 3.66 x 6.03 m | Marble Fireplace, Hardwood Floor, Built-in Speakers | Ground |
About 4 Old Park Road
Experience the perfect fusion of historic Tudor charm and state-of-the-art sophistication in this completely rebuilt 2022 masterpiece. Step through the custom mahogany door into a breathtaking foyer crowned by an 18-foot double-height ceiling, revealing a meticulously crafted 5-bedroom, 6-bath layout. From the reclaimed red oak staircase sourced from St. Lawrence Harbor to the Wi-Fi-controlled heated floors, every detail exudes comfort and elegance. The chefs kitchen features Statuaretto Marble countertops, a Gaggenau refrigerator & freezer, and a show-stopping La Cornue 43" gas stoveideal for both casual dining and grand entertaining. Unwind in the master suite, complete with a west-facing balcony, a second marble fireplace, and a spa-like en-suite offering heated floors, his-and-hers showers, and dual sinks. The third-floor studio provides versatile loft space, while the finished basement boasts high ceilings and additional heated floors. A standalone office / accessory structure with two large rooms, polished concrete heated floors, and a private 4-piece bath delivers unparalleled separation for work or guests. Enjoy effortless convenience with the Control4 system integrating lighting, blinds, and security, plus Wi-Fi-enabled appliances, a Nest thermostat, and a smart garage door. Nestled in one of Torontos most prestigious neighborhoods, this custom-built home is an unmissable opportunity to indulge in timeless elegance and modern innovation.
Home Overview
Last updated
Mar 23
Virtual tour
None
Basement information
Full, Finished
Building size
--
Status
In-Active
Property sub type
Detached
Maintenance fee
$N/A
Year built
--
Additional Details
Price Comparison
Location

Shally Shi
Sales Representative, Dolphin Realty Inc
MORTGAGE INFO
ESTIMATED PAYMENT
Some information about this property - Old Park Road

Book a Showing
Tour this home with Shally ✨
I agree to receive marketing and customer service calls and text messages from Condomonk. Consent is not a condition of purchase. Msg/data rates may apply. Msg frequency varies. Reply STOP to unsubscribe. Privacy Policy & Terms of Service.






