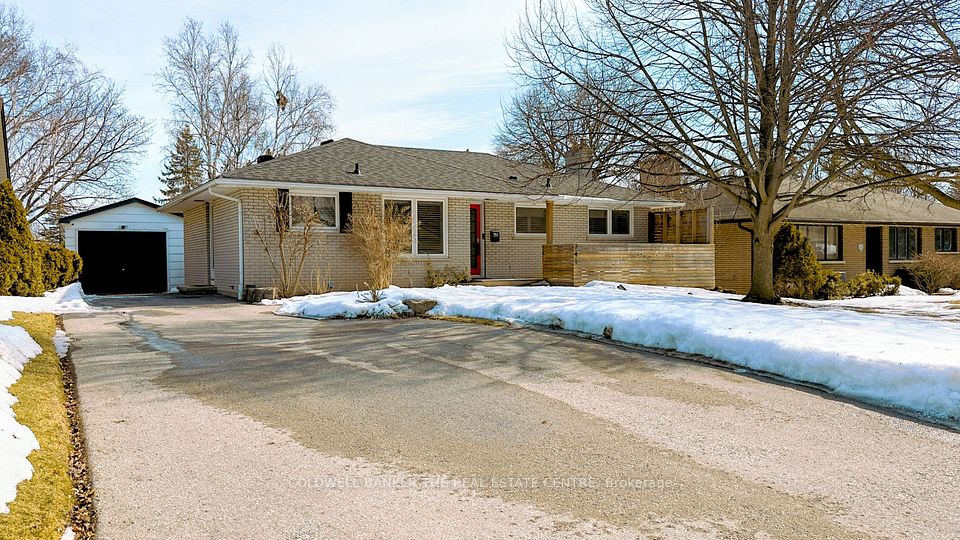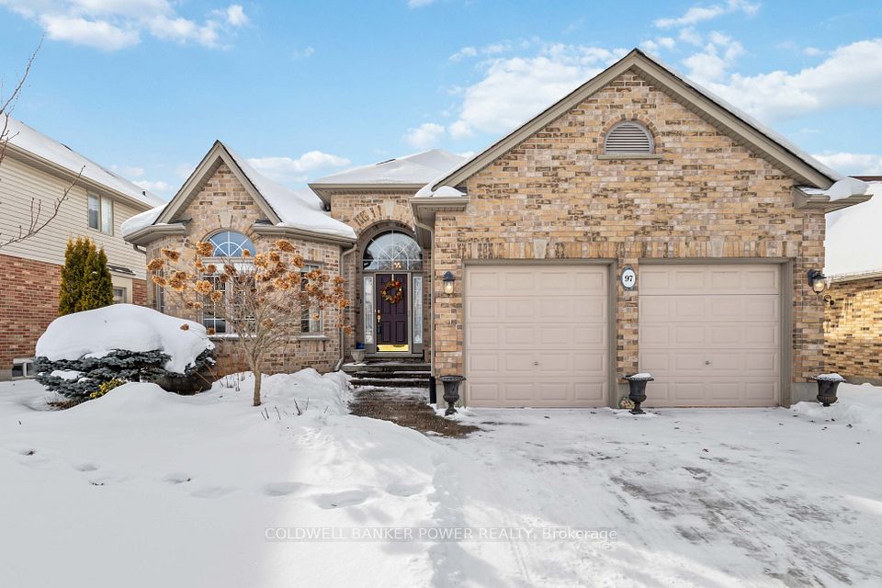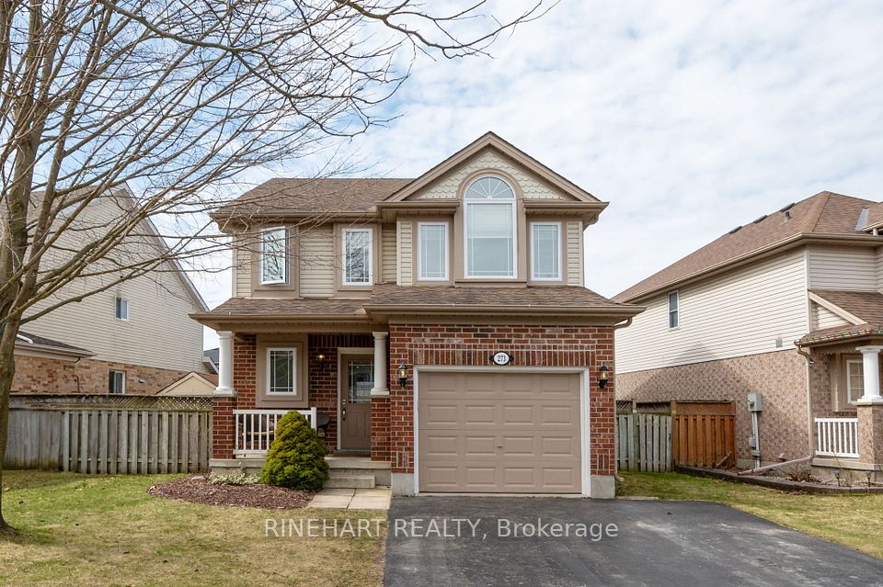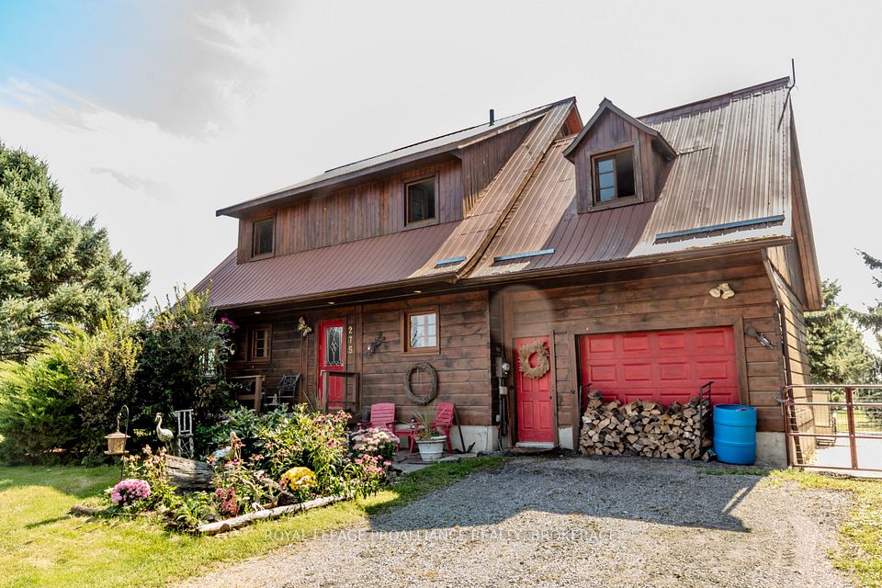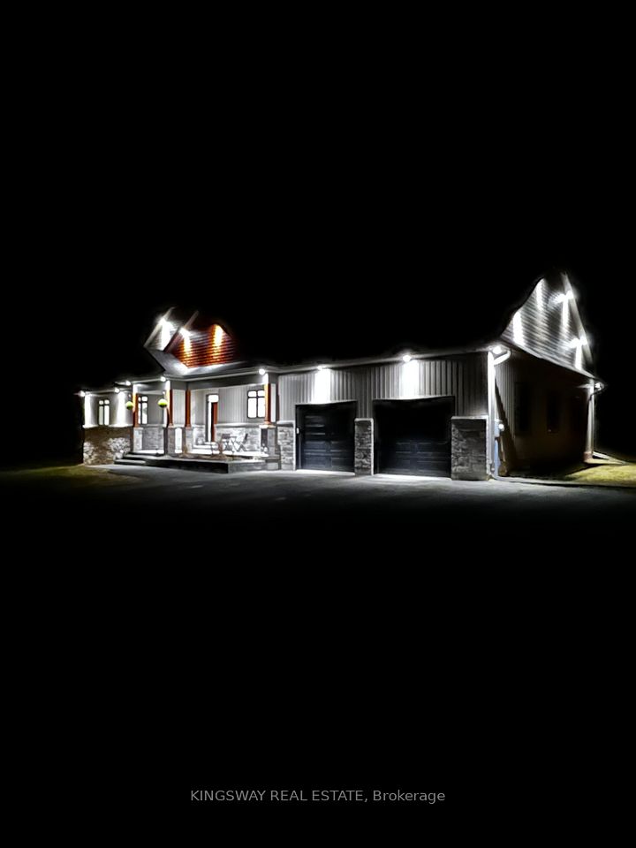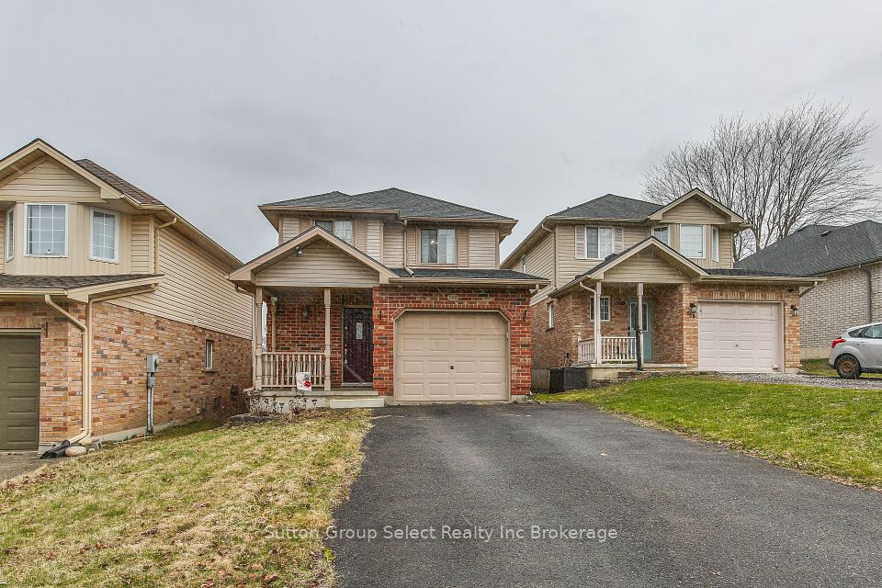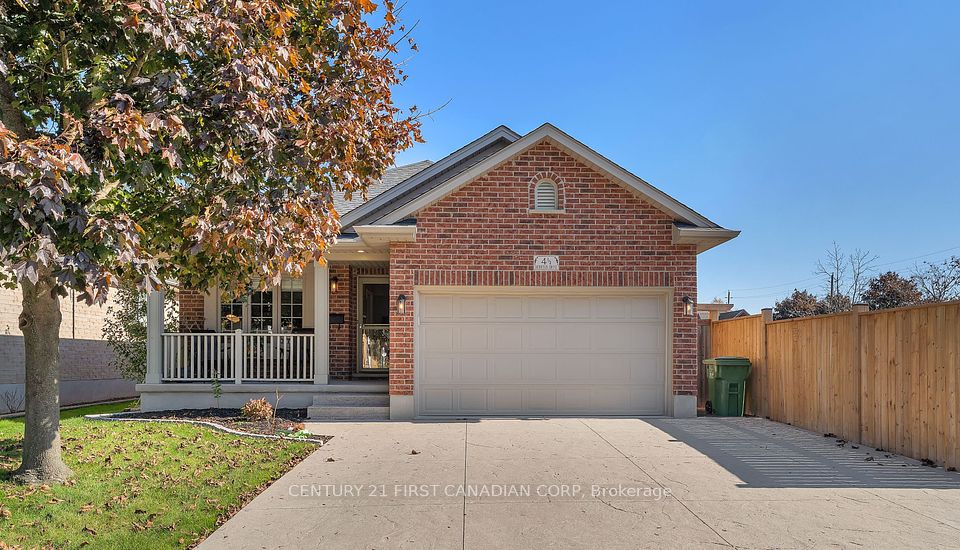$798,300
4 Mandley Street, Essa, ON L3W 0B6
Property Description
Property type
Detached
Lot size
< .50
Style
2-Storey
Approx. Area
1500-2000 Sqft
Room Information
| Room Type | Dimension (length x width) | Features | Level |
|---|---|---|---|
| Great Room | 3.66 x 5.18 m | Broadloom, Open Concept | Main |
| Kitchen | 4.75 x 2.59 m | Ceramic Floor, Centre Island | Main |
| Breakfast | 4.75 x 2.59 m | Ceramic Floor, W/O To Yard | Main |
| Primary Bedroom | 3.48 x 5.26 m | 4 Pc Ensuite, Broadloom, Walk-In Closet(s) | Second |
About 4 Mandley Street
Welcome to the Cassavia Built Beechwood Model, offering 1,814 sq ft of meticulously designed living space in one of Angus most desirable neighbourhoods. This home boasts a neutral decor throughout and an open-concept living area filled with natural light from large windows. The spacious kitchen is every home chefs dream, featuring a large centre island, plenty of cabinetry, and a breakfast area with a walkout to the backyard perfect for entertaining or relaxing. Convenient direct access from the garage adds to the homes functionality.Upstairs, you'll find generously sized bedrooms with ample closet space. The master suite is a retreat, complete with a walk-in closet and a luxurious 4-piece ensuite featuring a separate glass shower and an oval tub. The second-floor laundry room adds convenience to daily living. Angus offers top reasons to call it home, including its excellent schools and a family-friendly environment. You'll enjoy easy access to essential amenities such as shopping, dining, and recreational facilities, with nearby parks offering outdoor fun for everyone.This home includes parking for up to 4 cars in the driveway (no sidewalk), 2 garage openers, central air conditioning, 5 appliances, and blinds throughout. With a flexible, fast closing available, don't miss this exceptional value for the size in Angus! A new fence has also been installed on the west side for added privacy.
Home Overview
Last updated
5 days ago
Virtual tour
None
Basement information
Full, Unfinished
Building size
--
Status
In-Active
Property sub type
Detached
Maintenance fee
$N/A
Year built
--
Additional Details
Price Comparison
Location

Shally Shi
Sales Representative, Dolphin Realty Inc
MORTGAGE INFO
ESTIMATED PAYMENT
Some information about this property - Mandley Street

Book a Showing
Tour this home with Shally ✨
I agree to receive marketing and customer service calls and text messages from Condomonk. Consent is not a condition of purchase. Msg/data rates may apply. Msg frequency varies. Reply STOP to unsubscribe. Privacy Policy & Terms of Service.






