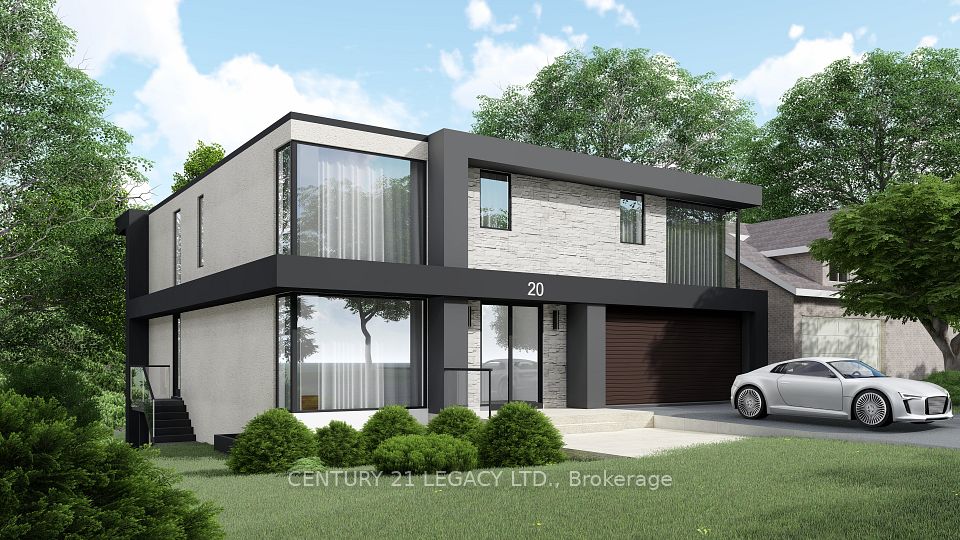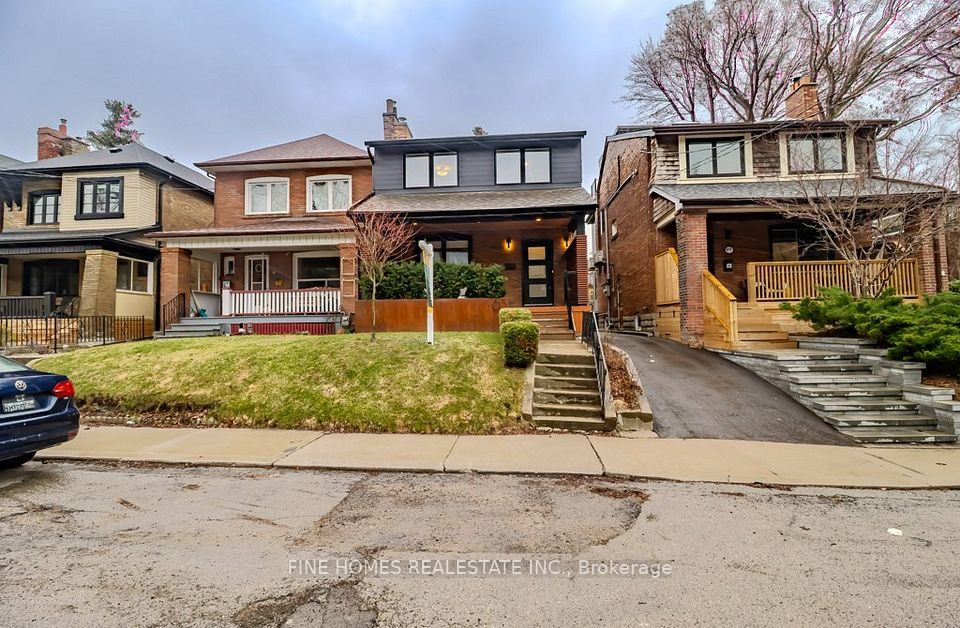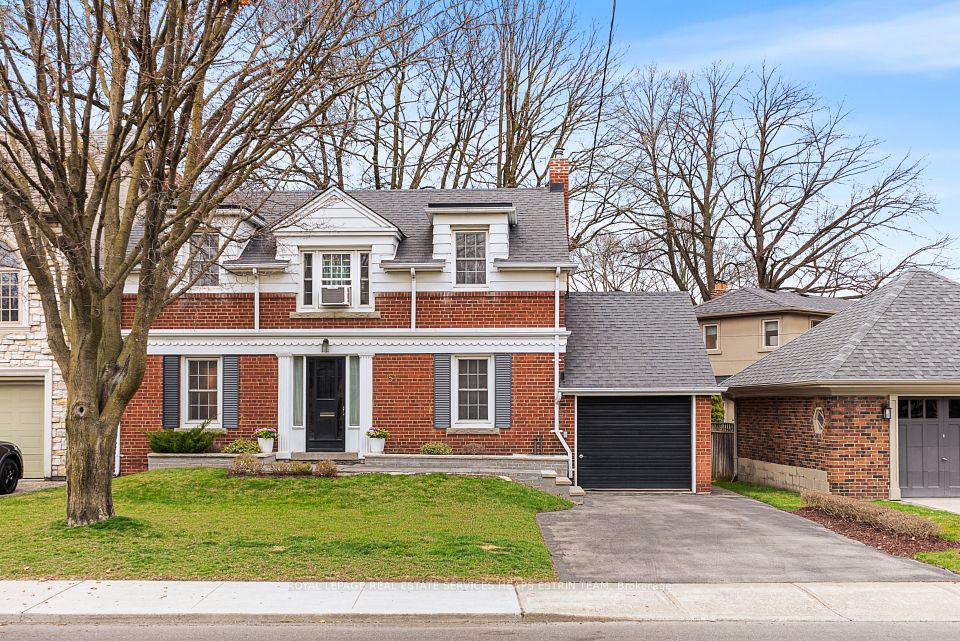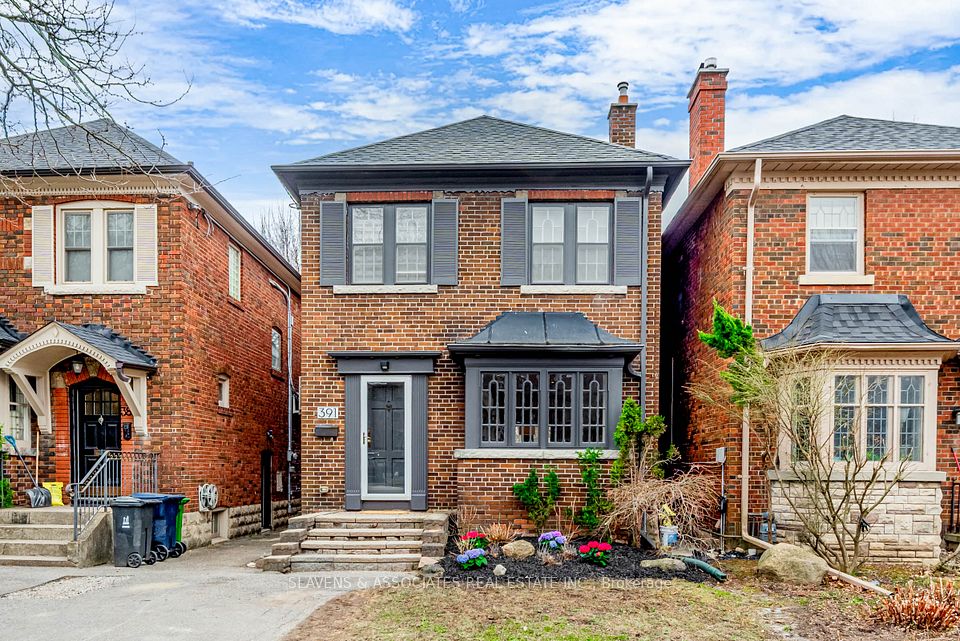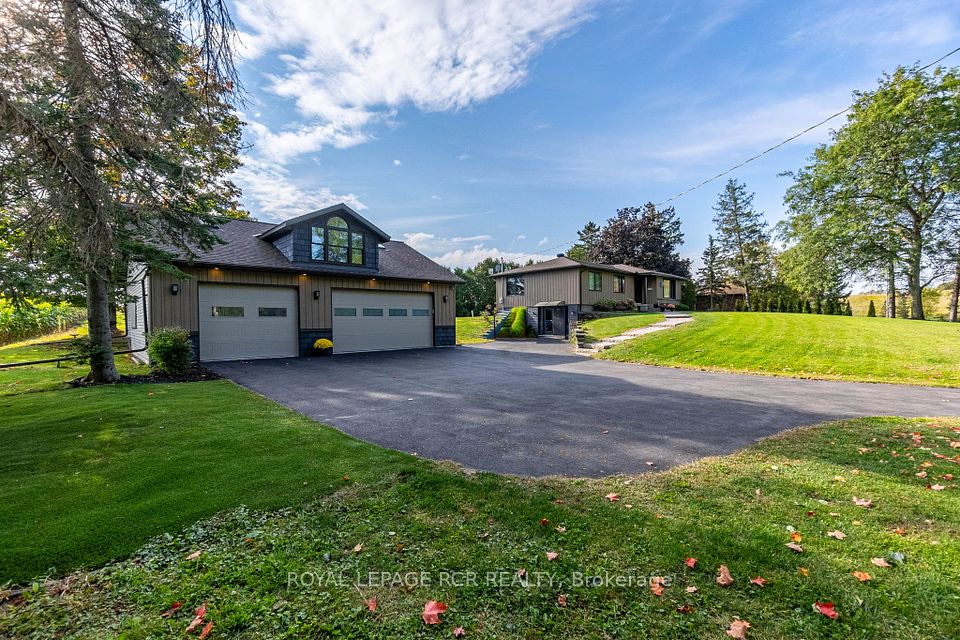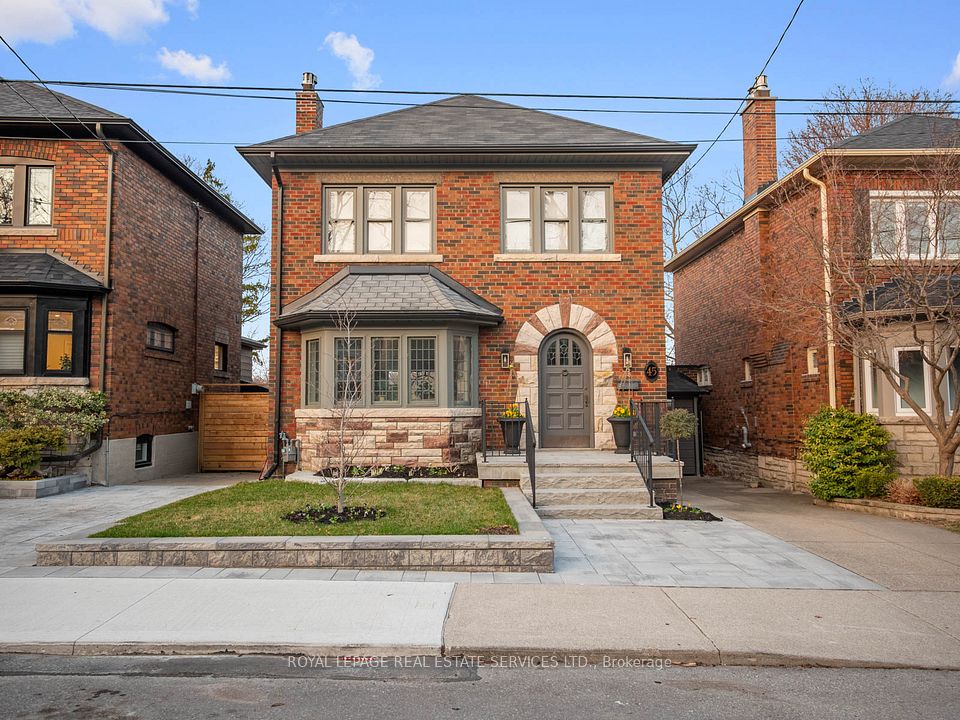$2,189,000
Last price change Apr 16
4 Manchester Avenue, Toronto W02, ON M6G 1V3
Property Description
Property type
Detached
Lot size
N/A
Style
2-Storey
Approx. Area
1500-2000 Sqft
Room Information
| Room Type | Dimension (length x width) | Features | Level |
|---|---|---|---|
| Living Room | 4.69 x 4.28 m | Combined w/Kitchen, B/I Shelves, Window | Ground |
| Kitchen | 4.69 x 3.87 m | Combined w/Dining, Modern Kitchen | Ground |
| Dining Room | 4.69 x 3.28 m | Combined w/Kitchen, W/O To Patio | Ground |
| Bathroom | 2.97 x 1.34 m | 4 Pc Bath | Second |
About 4 Manchester Avenue
This beautifully renovated, chic 3-bedroom, 3-bathroom detached home in the trendy Dovercourt Wallace neighbourhood seamlessly blends modern upgrades with smart design, making it ideal for small families, professional couples, and empty nesters. Fully reimagined in 2021 (down to studs with warranties), the home features a sleek, contemporary kitchen remodelled in 2021with high-end components, new plumbing, a premium Lennox HVAC system (2021), and spray foam energy-efficient insulation. The main and second floors are dressed in stunning, durable engineered hardwood, while the fully waterproofed basement (2024) offers peace of mind with anew sump pump and backwater valve. Outside, the low-maintenance backyard is a private oasis, complete with a newly built deck and fence. The rare 2-car private drive adds even more value, offering coveted parking in Toronto. Move-in ready, this home strikes the perfect balance of sexy and cute, in a prime location near vibrant cafes, parks, schools and transit (Geary St, Ossington, Christie Pits).
Home Overview
Last updated
Apr 16
Virtual tour
None
Basement information
Finished
Building size
--
Status
In-Active
Property sub type
Detached
Maintenance fee
$N/A
Year built
--
Additional Details
Price Comparison
Location

Shally Shi
Sales Representative, Dolphin Realty Inc
MORTGAGE INFO
ESTIMATED PAYMENT
Some information about this property - Manchester Avenue

Book a Showing
Tour this home with Shally ✨
I agree to receive marketing and customer service calls and text messages from Condomonk. Consent is not a condition of purchase. Msg/data rates may apply. Msg frequency varies. Reply STOP to unsubscribe. Privacy Policy & Terms of Service.






