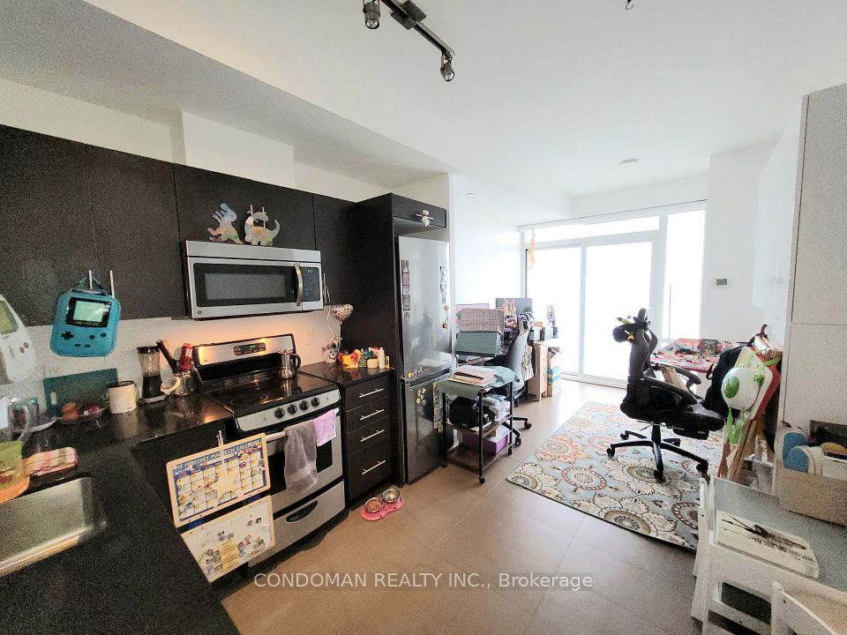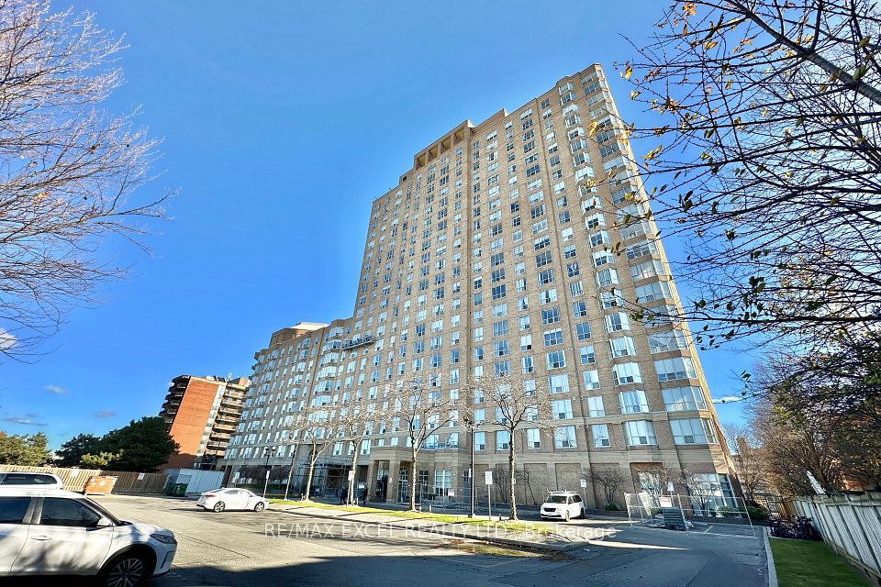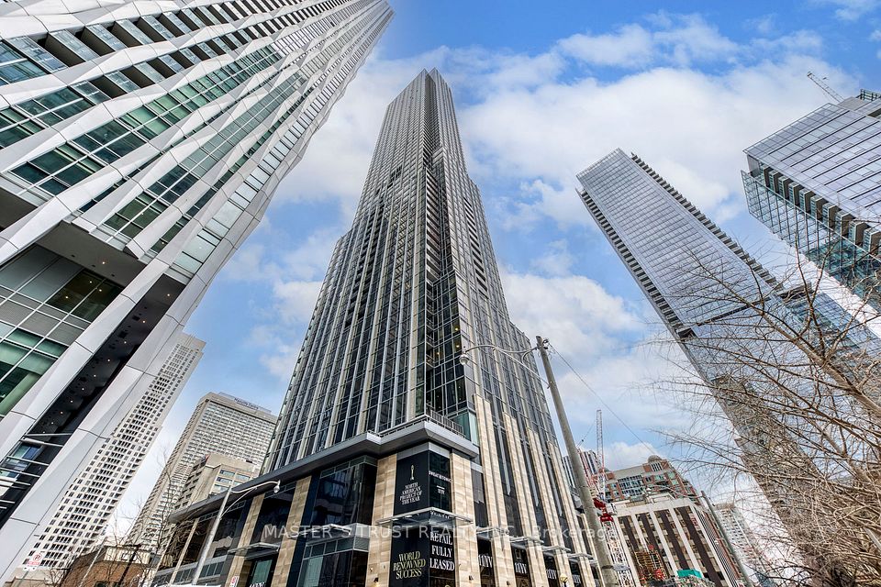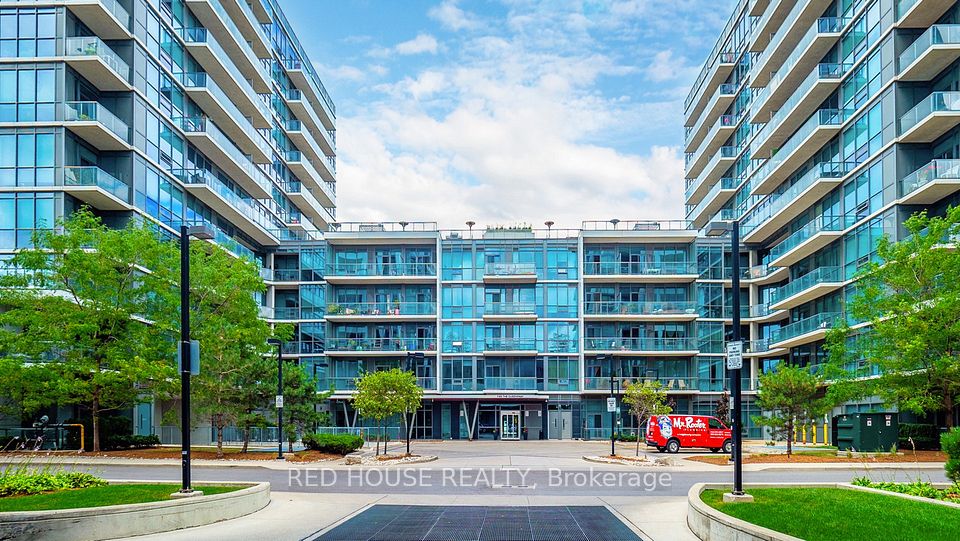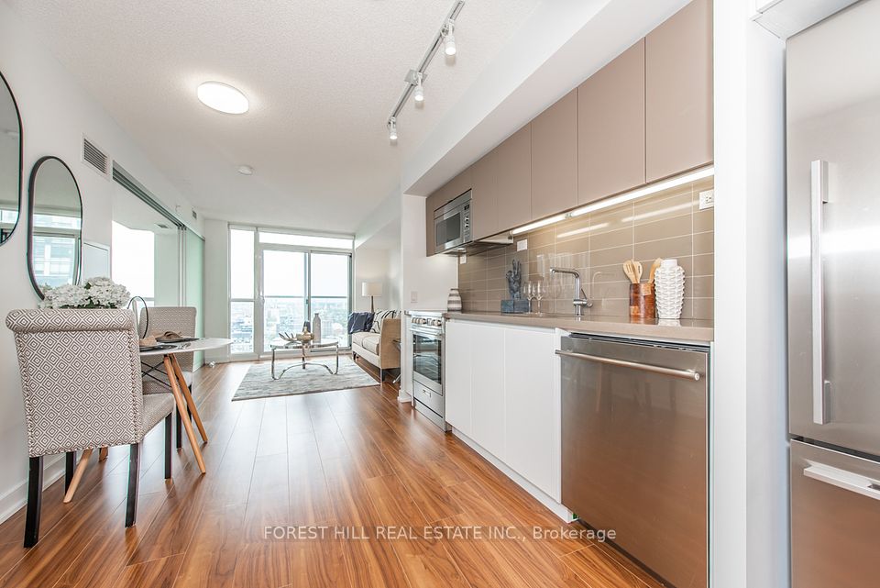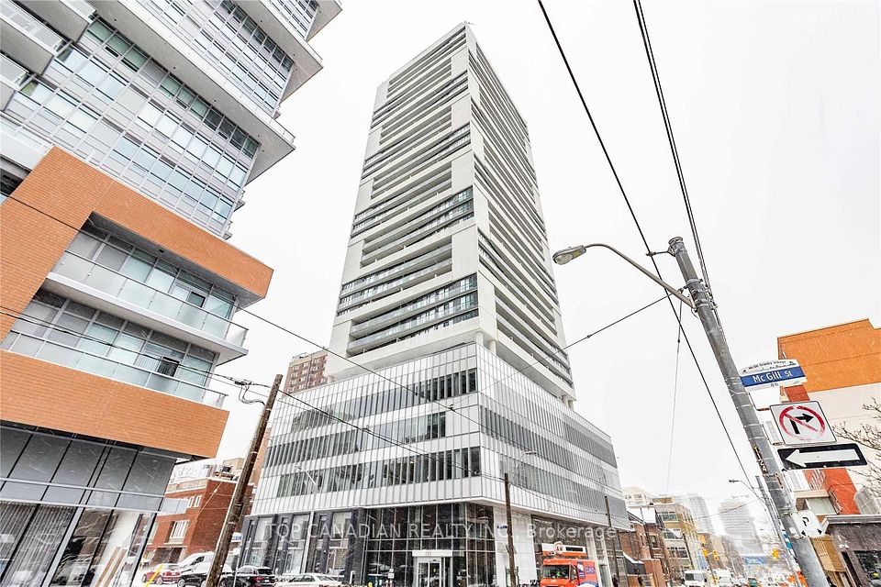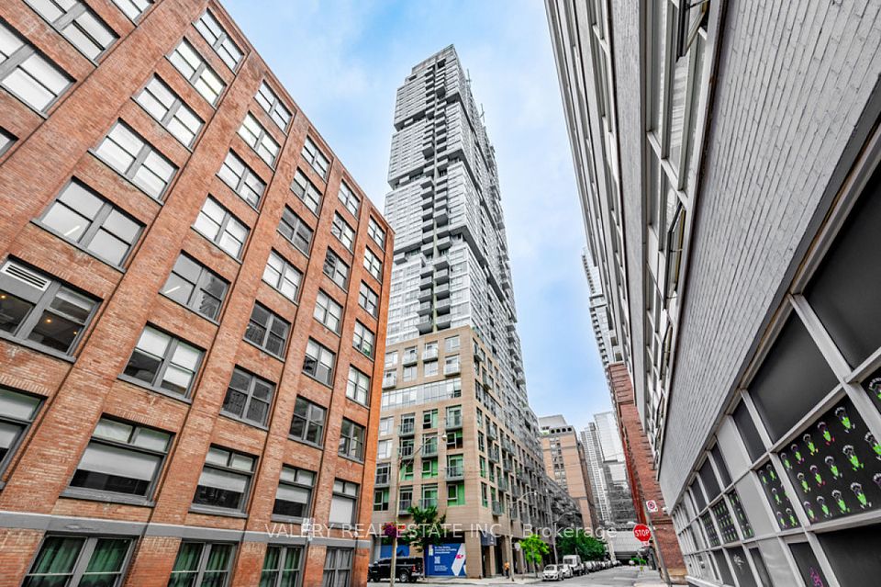$449,900
Last price change Feb 3
4 Legacy Lane, Huntsville, ON P1H 2R2
Price Comparison
Property Description
Property type
Condo Apartment
Lot size
N/A
Style
Apartment
Approx. Area
N/A
Room Information
| Room Type | Dimension (length x width) | Features | Level |
|---|---|---|---|
| Kitchen | 2.92 x 3.64 m | N/A | Main |
| Dining Room | 2.36 x 3.64 m | N/A | Main |
| Living Room | 3.95 x 3.64 m | N/A | Main |
| Den | 2.08 x 3.05 m | N/A | Main |
About 4 Legacy Lane
Welcome to Vernon View, where modern convenience and effortless living come together in this beautifully designed second-floor condo. Step inside to discover a spacious one-bedroom plus den layout, offering the perfect balance of function and comfort. The open-concept living, dining, and kitchen area is bathed in natural light, with large windows and a southwest-facing balcony that invites you to soak in the afternoon sun and evening glow. A thoughtfully designed three-piece washroom features a step-in shower, while the in-suite laundry is conveniently tucked away in a closet for a seamless living experience. Secure key fob entry ensures peace of mind, and the included outdoor parking space and spacious storage locker add to the practicality of condo life. Whether you're looking for a stylish retreat or the ease of a lock-and-leave lifestyle, this bright and inviting home offers the perfect blend of comfort, security, and modern living.
Home Overview
Last updated
Feb 3
Virtual tour
None
Basement information
None
Building size
--
Status
In-Active
Property sub type
Condo Apartment
Maintenance fee
$458.61
Year built
2024
Additional Details
MORTGAGE INFO
ESTIMATED PAYMENT
Location
Some information about this property - Legacy Lane

Book a Showing
Find your dream home ✨
I agree to receive marketing and customer service calls and text messages from Condomonk. Consent is not a condition of purchase. Msg/data rates may apply. Msg frequency varies. Reply STOP to unsubscribe. Privacy Policy & Terms of Service.






