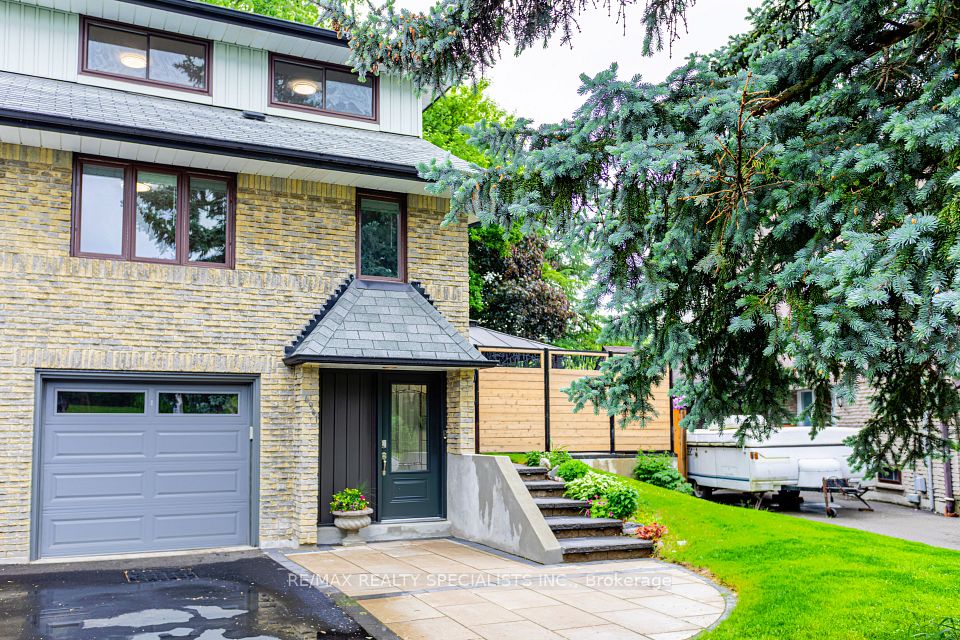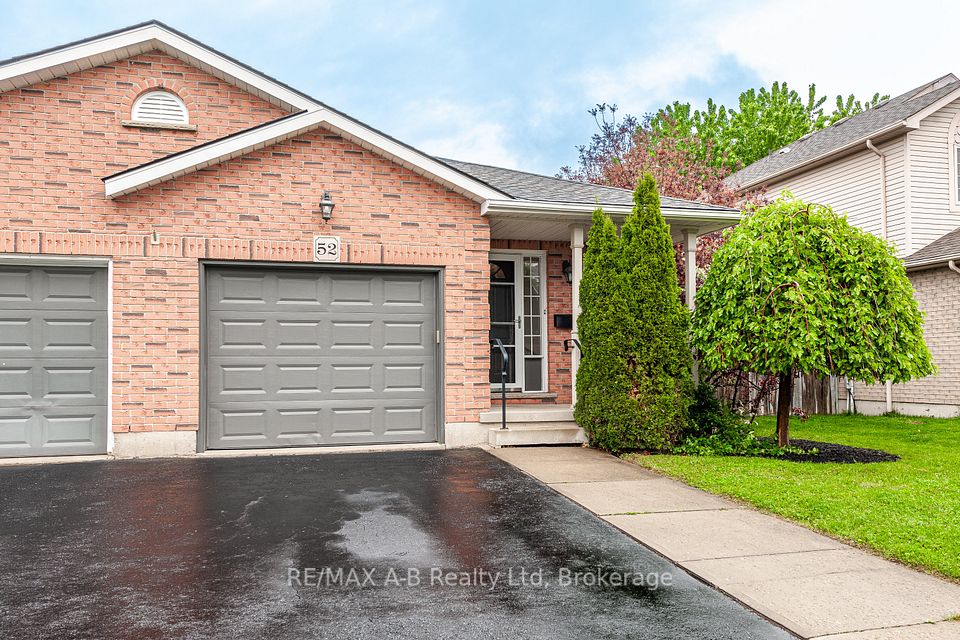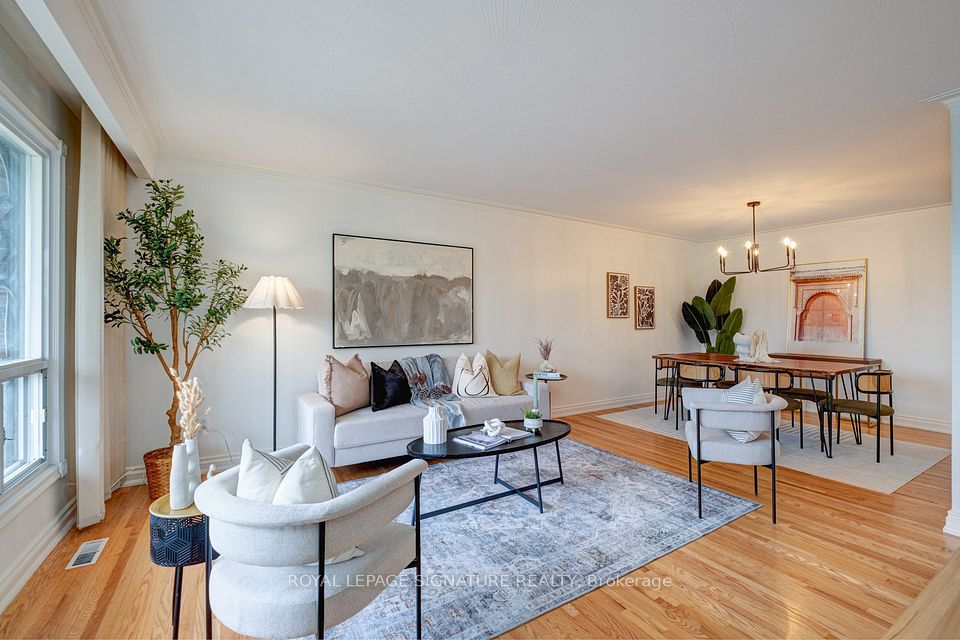$799,900
4 Hesketh Court, Caledon, ON L7C 1C7
Property Description
Property type
Semi-Detached
Lot size
N/A
Style
2-Storey
Approx. Area
1100-1500 Sqft
Room Information
| Room Type | Dimension (length x width) | Features | Level |
|---|---|---|---|
| Primary Bedroom | 5.28 x 3.07 m | Laminate, Double Closet, Picture Window | Second |
| Bedroom 2 | 3.2 x 2.67 m | Laminate, Double Closet, Picture Window | Second |
| Bedroom 3 | 4.37 x 2.3 m | Laminate, Double Closet, Picture Window | Second |
| Kitchen | 4.25 x 3.05 m | Quartz Counter, B/I Appliances, W/O To Patio | Main |
About 4 Hesketh Court
Tucked away on a private premium lot on a Quiet cul-de-sac in Caledon's sought-after "Valleywood". This Super Sharp 3 Bedroom Family home boasts an open concept floor plan done in Modern Neutral Tones that is sure to impress. Stone Walkway leads to the cozy covered front porch into the Oversized entry w/ double mirrored closet, through to the formal LR/DR with ash grey laminate floors. The recently updated white euro Kitchen boasts Ceramic Floors, B/I Microwave and Dishwasher, Quartz Counters, Custom Backspash, Sit-up Breakfast Bar and a Sliding Door W/O to Stone Patio. Extra deep yard with Country Style Shed. There are 3 terrific size Bedrooms all w/ laminate floors, including a King Size Primary w/ Double Closet and his/hers Built-in Armoires. There is a newly renovated main 4pce bath an a sparkling sunken powder room on the ground floor too! The basement has been proof finished with a nice-sized rec room, open concept office and separate laundry room with built-in shelves and tucked away cantina. If you are a first time buyer-This is the "Perfect Pearl".
Home Overview
Last updated
May 29
Virtual tour
None
Basement information
Finished
Building size
--
Status
In-Active
Property sub type
Semi-Detached
Maintenance fee
$N/A
Year built
--
Additional Details
Price Comparison
Location

Angela Yang
Sales Representative, ANCHOR NEW HOMES INC.
MORTGAGE INFO
ESTIMATED PAYMENT
Some information about this property - Hesketh Court

Book a Showing
Tour this home with Angela
I agree to receive marketing and customer service calls and text messages from Condomonk. Consent is not a condition of purchase. Msg/data rates may apply. Msg frequency varies. Reply STOP to unsubscribe. Privacy Policy & Terms of Service.












