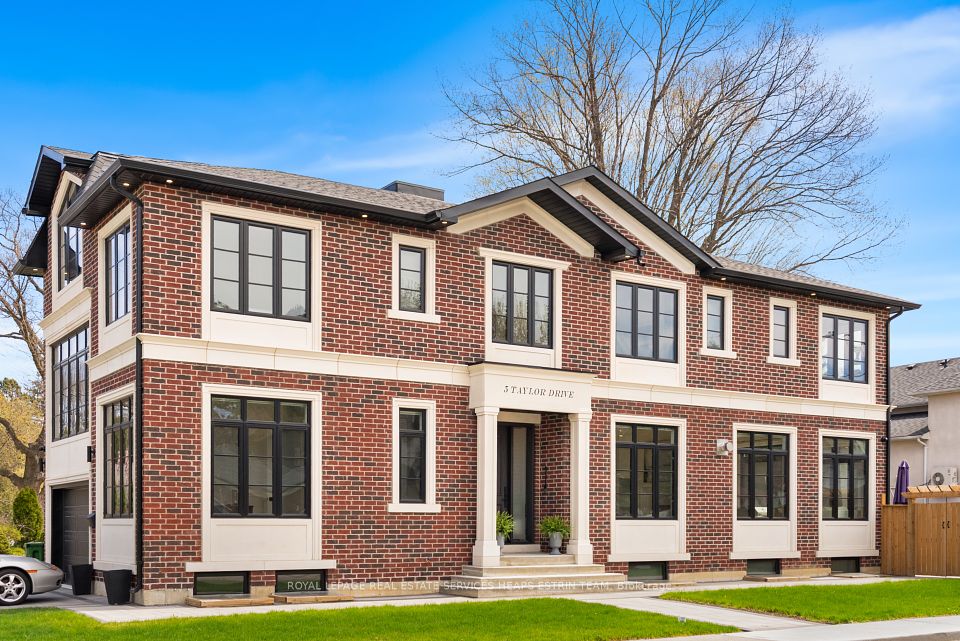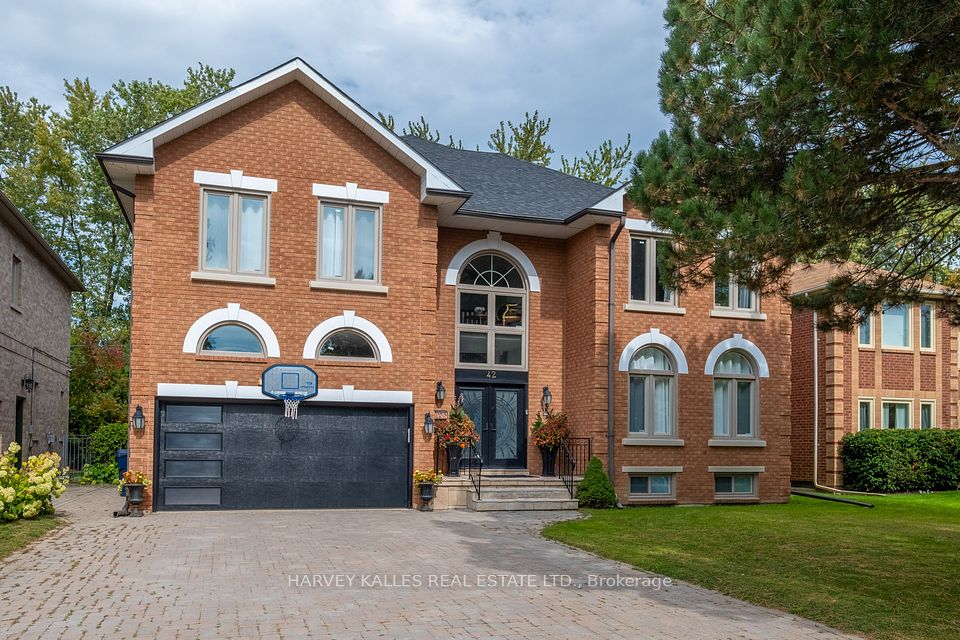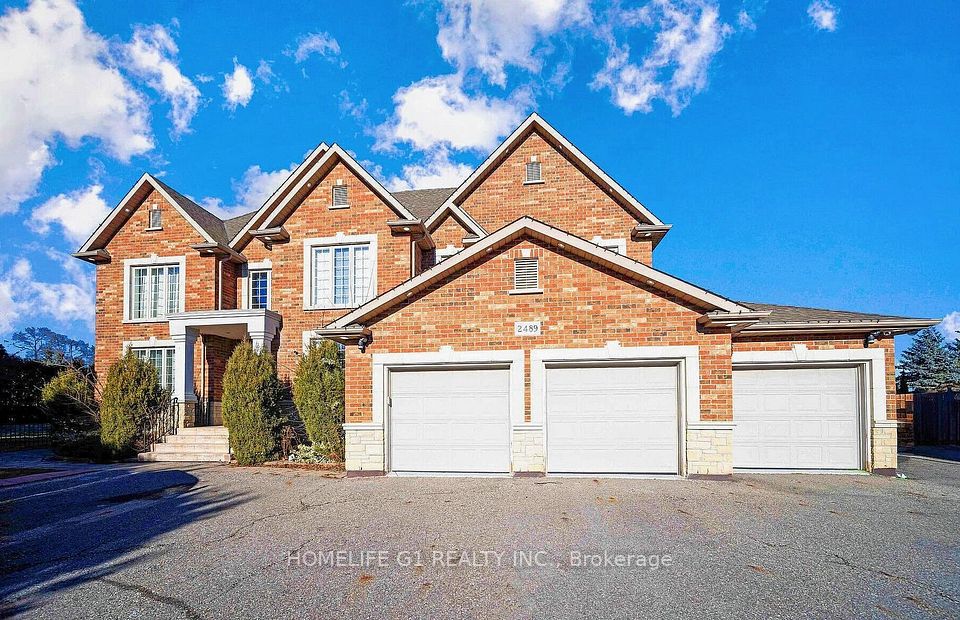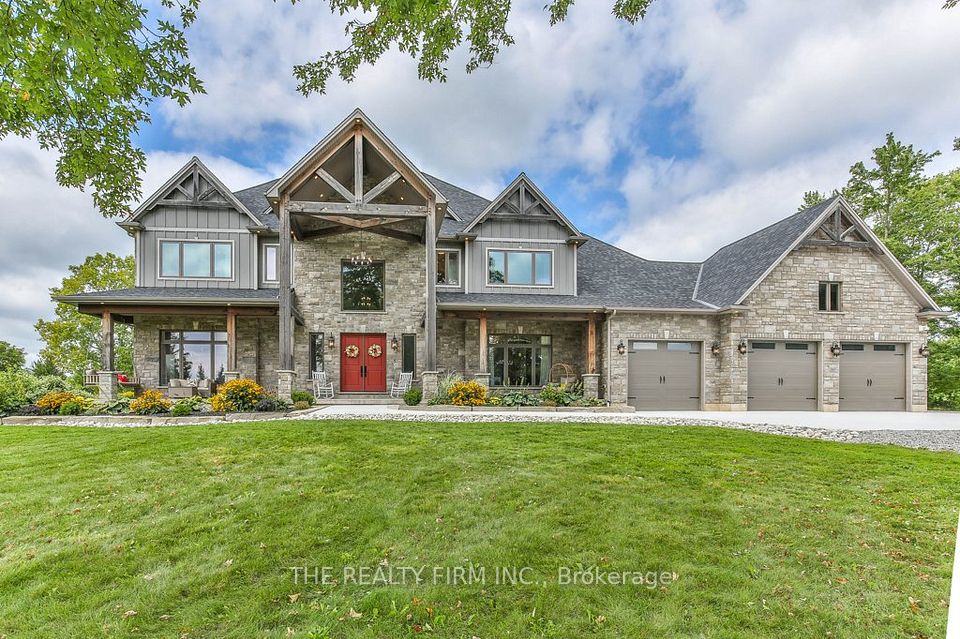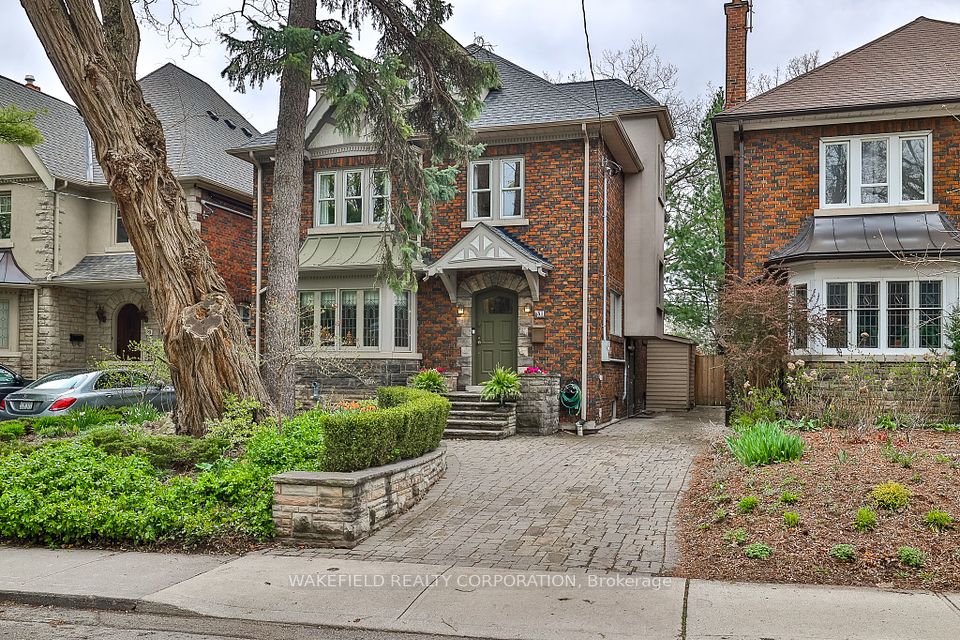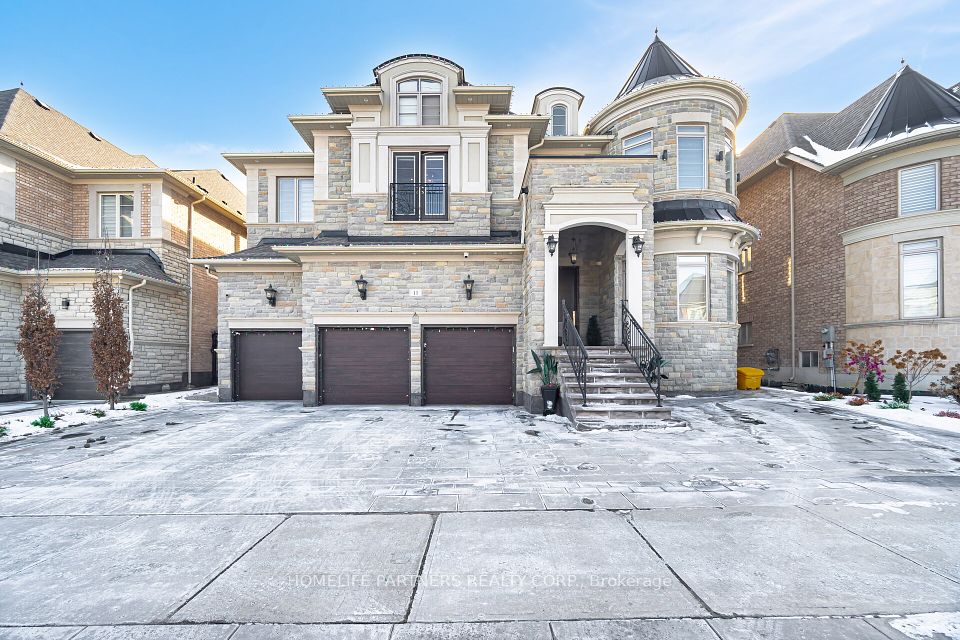$3,500,000
4 Blencathra Hill, Markham, ON L6C 1G2
Property Description
Property type
Detached
Lot size
.50-1.99
Style
Bungalow
Approx. Area
2500-3000 Sqft
Room Information
| Room Type | Dimension (length x width) | Features | Level |
|---|---|---|---|
| Living Room | 6.3 x 6.2 m | 2 Way Fireplace, Hardwood Floor, Picture Window | Main |
| Dining Room | 4.3 x 4.2 m | 2 Way Fireplace, Hardwood Floor, Picture Window | Main |
| Family Room | 8.1 x 5.3 m | Fireplace, Vaulted Ceiling(s), W/O To Sunroom | Main |
| Kitchen | 5.2 x 4.1 m | Tile Floor, Skylight, Centre Island | Main |
About 4 Blencathra Hill
Country Setting in the City! Rarely offered an extraordinary blend of country tranquility and urban convenience on a sprawling 1+ acre tableland lot. A true gem in the prestigious Cachet Estates in the heart of Markham. This meticulously maintained, spacious home with numerous upgrades spans approx. 6,500 sqft of luxurious living space, blending rustic charm with modern elegance. Step through the grand double doors into a sunlit foyer crowned by a huge skylight, where natural light cascades across maple hardwood floors and warm, neutral tones. The open-concept layout effortlessly connects the living and formal dining rooms, featuring a double-sided wood fireplace, both framed by picturesque windows showcasing serene garden vistas. The chef's kitchen is a masterpiece of functionality and style, boasting high-end Dekton countertops, central island, sleek backsplash, and a huge skylight that bathes the workspace in sunshine. The Zen-inspired family room invites relaxation with its vaulted ceiling, fireplace, views overlooking the private pond, and seamless flow into a serene sunroom, creating an indoor-outdoor sanctuary with panoramic views of mature trees, lush greenery, and a tranquil pond. The main floor hosts four spacious bedrooms, including a lavish primary suite with a 4-piece ensuite bathroom and walk-in closet. Three additional bedrooms, each thoughtfully designed for comfort, complete this level. The finished lower level expands living possibilities with a spacious fully walk-out recreation room, two versatile bedrooms (one with stone fireplace and direct garden access), two full bathrooms, and flexible spaces ideal for a home gym, media room, or home office. Nestled in one of Markham's most desirable neighborhoods, this exceptional home combines designer finishes, seamless indoor-outdoor living, and unmatched space and privacy - a rare opportunity not to be missed!
Home Overview
Last updated
20 hours ago
Virtual tour
None
Basement information
Finished, Walk-Out
Building size
--
Status
In-Active
Property sub type
Detached
Maintenance fee
$N/A
Year built
--
Additional Details
Price Comparison
Location

Angela Yang
Sales Representative, ANCHOR NEW HOMES INC.
MORTGAGE INFO
ESTIMATED PAYMENT
Some information about this property - Blencathra Hill

Book a Showing
Tour this home with Angela
I agree to receive marketing and customer service calls and text messages from Condomonk. Consent is not a condition of purchase. Msg/data rates may apply. Msg frequency varies. Reply STOP to unsubscribe. Privacy Policy & Terms of Service.






