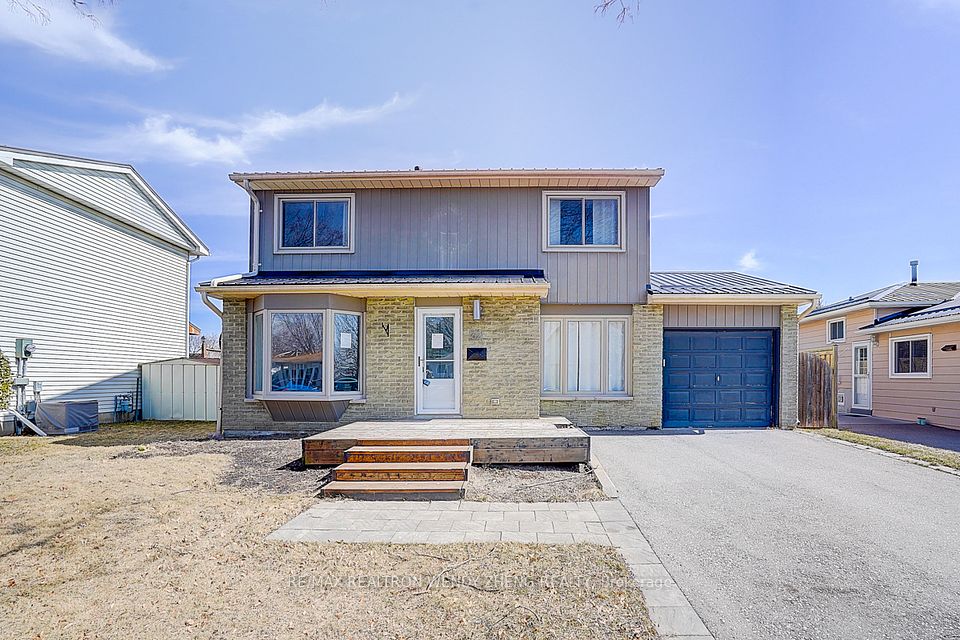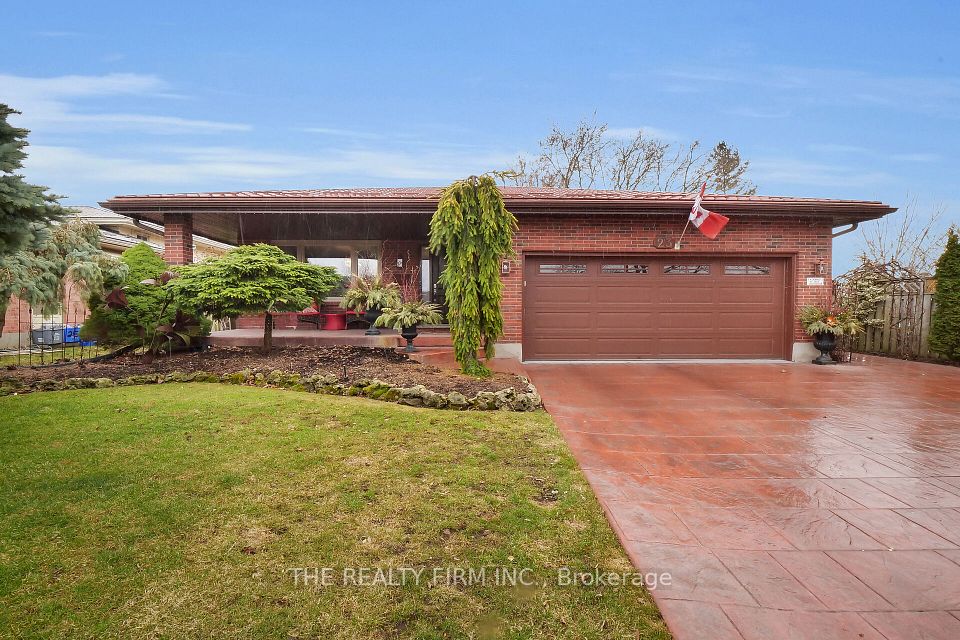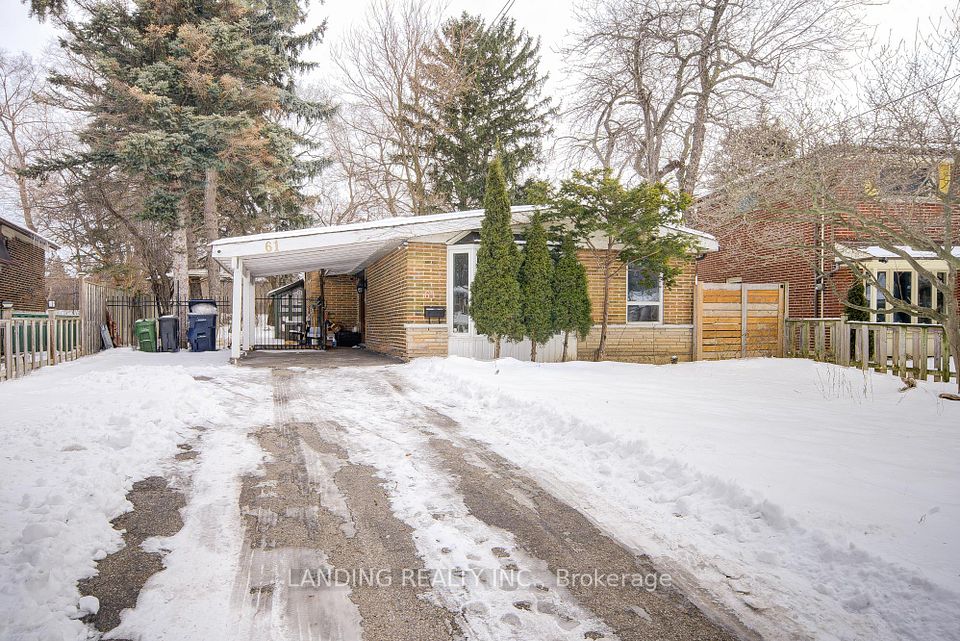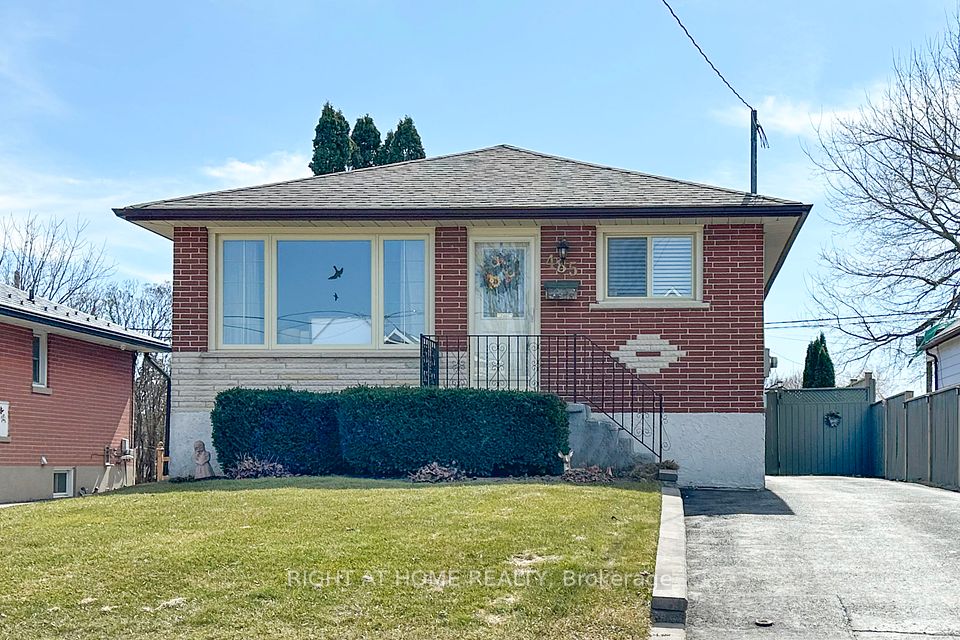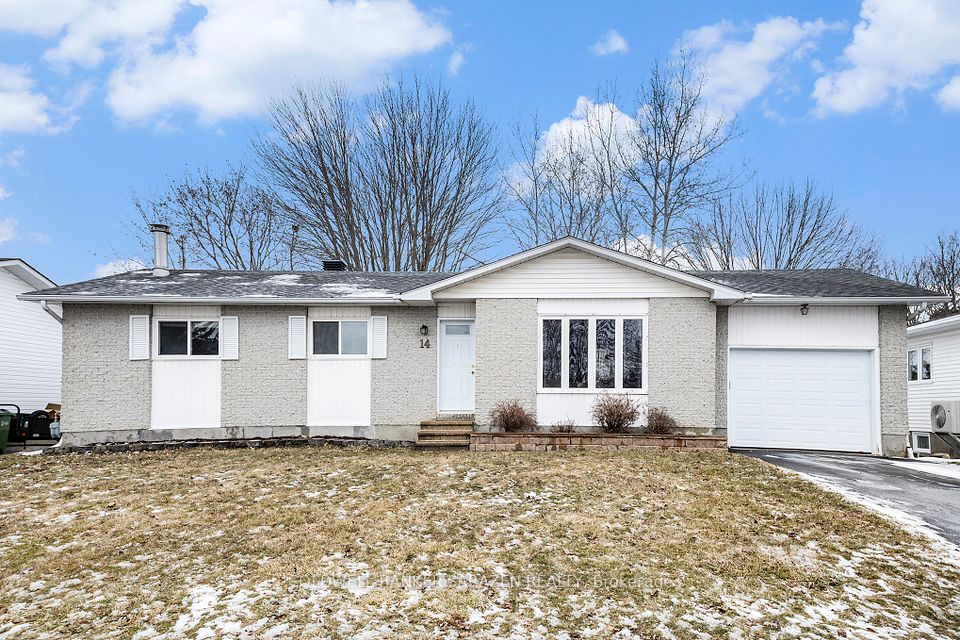$750,000
Last price change Mar 21
4 Amos Avenue, Brantford, ON N3T 0V4
Price Comparison
Property Description
Property type
Detached
Lot size
N/A
Style
2-Storey
Approx. Area
N/A
Room Information
| Room Type | Dimension (length x width) | Features | Level |
|---|---|---|---|
| Foyer | 2.5 x 1.6 m | Ceramic Floor, Mirrored Closet, Double Doors | Main |
| Great Room | 4.69384 x 3.84 m | Hardwood Floor, Open Concept | Main |
| Kitchen | 3.29 x 3.23 m | Stainless Steel Appl, Breakfast Bar, Centre Island | Main |
| Dining Room | 3.3 x 2.8 m | Ceramic Floor, W/O To Patio, Open Concept | Main |
About 4 Amos Avenue
This charming bright & cheerful 2-year-old east-facing 3-bed, 3-bath detached home is located in the highly sought-after, family-friendly West Brantford. Offering a warm & cozy atmosphere, tastefully decorated two-story home features a functional, open-concept layout & a welcoming front porch w DD entry. Step inside the foyer w a double mirrored closet, leading to a large great room that seamlessly blends living & dining spaces. The dining area boasts a W/O to the backyard, perfect for outdoor activities & entertaining in your spacious backyard. The 2nd floor laundry & wide DD linen cabinet add convenience to your daily routine. All 3 bedrooms are spacious enough to accommodate king-sized beds! The primary suite overlooks the backyard, a 4-piece ensuite & a roomy W/I closet. The additional bedrooms are bright, airy & enjoy open views of green space. This home is packed w upgrades, including 9' ceilings, elegant oak stairs w wood pickets, dark-stained hardwood floors on both the main & 2nd levels & an inviting chef's modern kitchen. The kitchen is a standout w a center island, breakfast bar, high-end SS appliances (featuring a touch-screen French-door fridge) & trendy greyish-light brown cabinetry both stylish & practical. The garage entry to the house, complete w a door opener & remote, ensures easy access w groceries & shopping. The basement offers even more potential, w a 200-amp service, rough-in for a washroom & a water purification system. Its high ceilings & easy-to-open side entrance make it ideal for finishing as a basement apt, providing excellent income potential to help offset your mortgage!!! Close to public & Catholic schools, bus route, Shopping, Parks, Trails, Assumption College, YMCA, parks, trails, plazas, a golf course, Grand River & just 12 mins to Costco & Hw 403, this home offers unparalleled convenience & lifestyle. Dont miss this opportunity schedule your viewing today!
Home Overview
Last updated
Mar 21
Virtual tour
None
Basement information
Unfinished, Full
Building size
--
Status
In-Active
Property sub type
Detached
Maintenance fee
$N/A
Year built
--
Additional Details
MORTGAGE INFO
ESTIMATED PAYMENT
Location
Some information about this property - Amos Avenue

Book a Showing
Find your dream home ✨
I agree to receive marketing and customer service calls and text messages from Condomonk. Consent is not a condition of purchase. Msg/data rates may apply. Msg frequency varies. Reply STOP to unsubscribe. Privacy Policy & Terms of Service.






