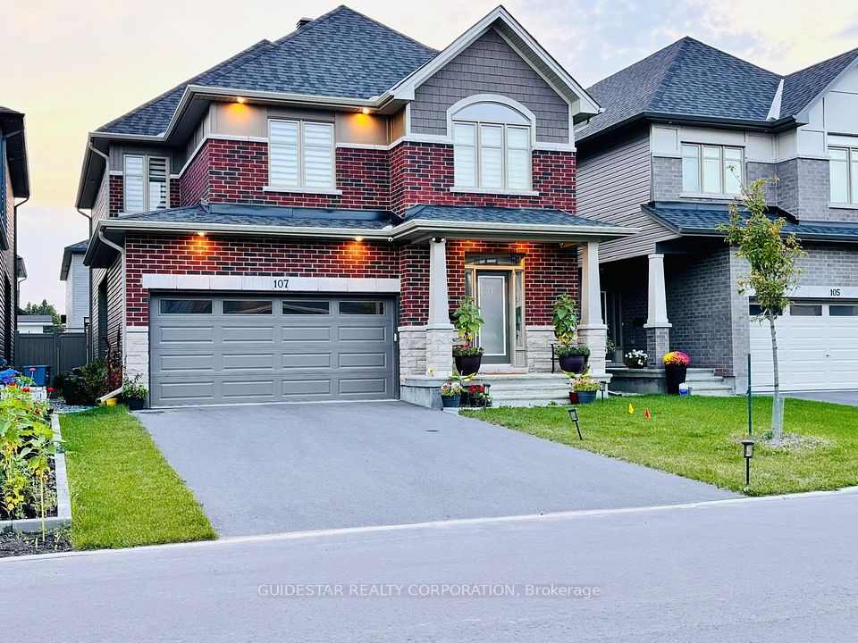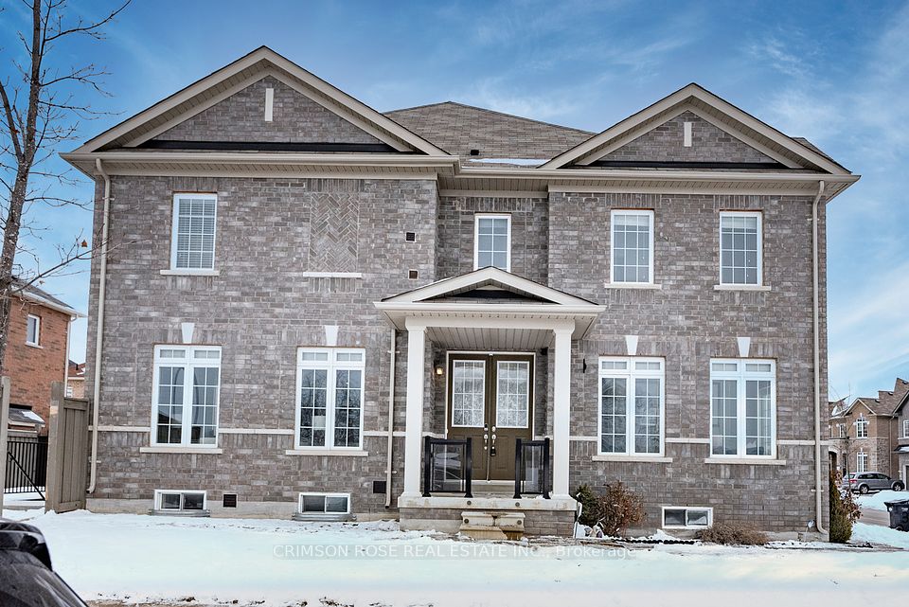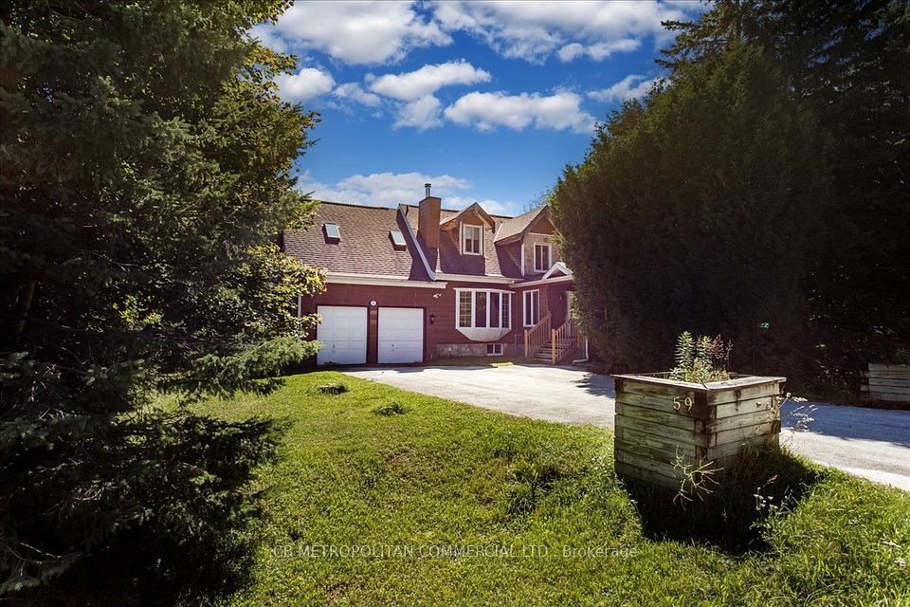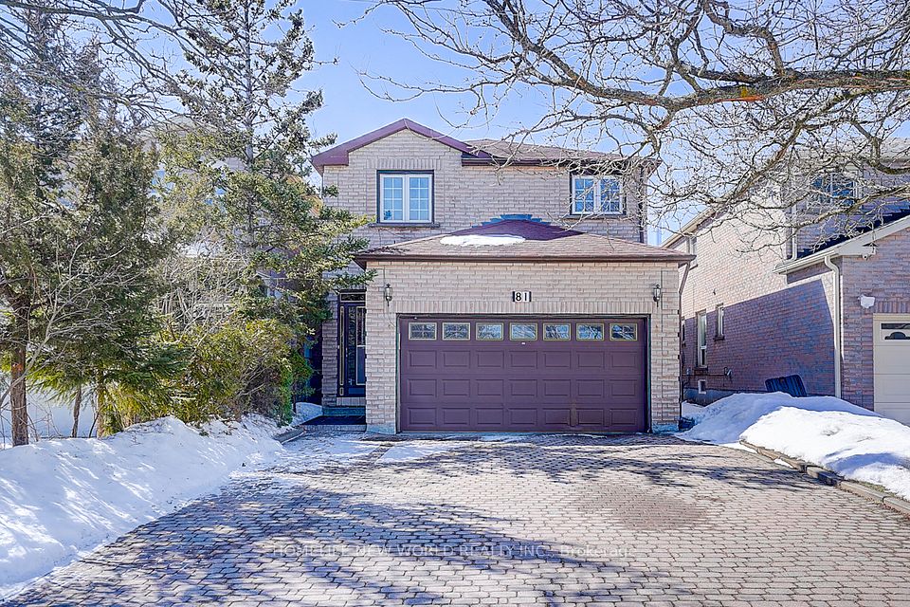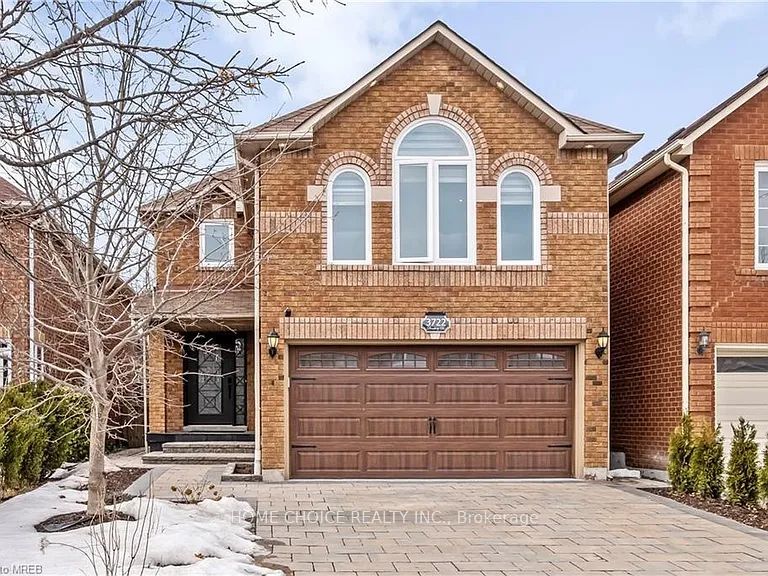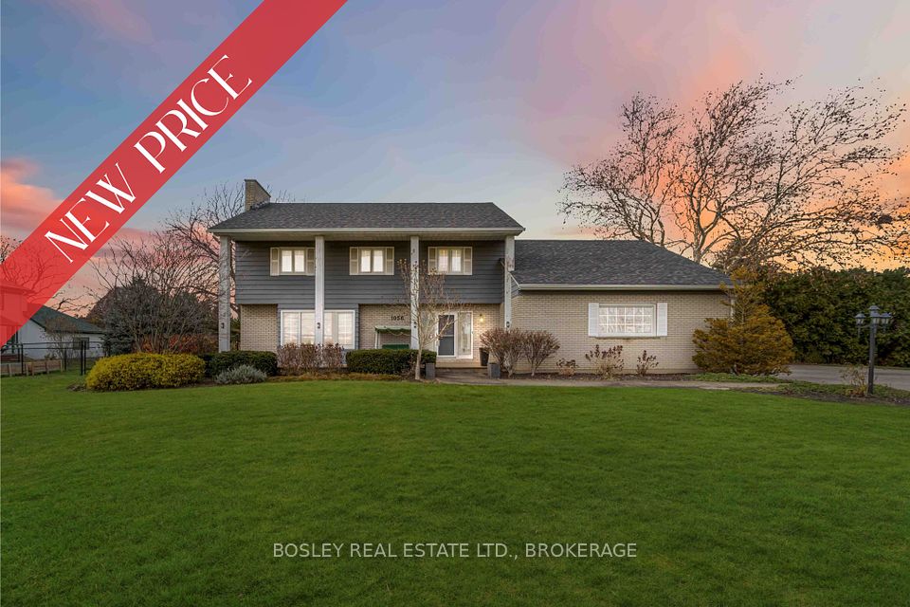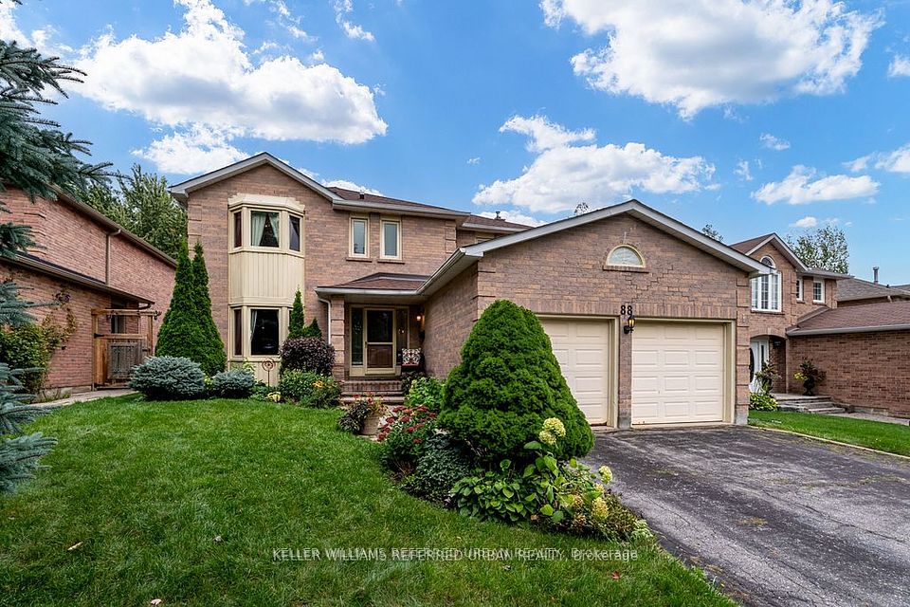$1,528,000
399 Pettit Trail, Milton, ON L9T 0B3
Property Description
Property type
Detached
Lot size
N/A
Style
2-Storey
Approx. Area
2500-3000 Sqft
Room Information
| Room Type | Dimension (length x width) | Features | Level |
|---|---|---|---|
| Living Room | 6.45 x 3.35 m | Pot Lights, Ceramic Floor, Open Concept | Main |
| Office | 3.35 x 3.05 m | Laminate, B/I Bookcase, Large Window | Main |
| Kitchen | 6.56 x 4.27 m | Modern Kitchen, Centre Island, Pantry | Main |
| Family Room | 4.57 x 4.57 m | Hardwood Floor, B/I Shelves, Open Concept | Main |
About 399 Pettit Trail
Once in a lifetime opportunity to own a luxurious residence with stunning upgrades on a quiet, family-friendly street! This masterpiece showcases an exceptional layout with high-end finishes throughout and is ideally situated within walking distance to the GO, excellent schools and all amenities. Step inside through the grand double-door entry to be greeted by 9' ceilings and nearly 3,000sqft luxurious living space above grade (2,950 sqft above grade and ~1,400 finished lower level). Gleaming hardwood floors and upgraded porcelain tiles throughout a spacious main floor with a formal foyer and a sweeping oak staircase. Designer custom kitchen (2021) with granite countertops, oversized island and breakfast area, an extended pantry and upscale built-in stainless steel appliances. The open-concept family room features a sophisticated gas fireplace and custom built-ins, while a separate library/office adds versatility. Main floor laundry with direct garage entry enhances convenience. Backyard oasis with a expansive two-tier deck with meticulously designed landscaping. Upstairs, the oversized primary suite boasts 2 separate walk-in closets and a breathtaking 5-piece spa-like ensuite (2020) with a freestanding soaker tub, breathtaking glass shower, and dual vanities. The second bedroom includes its own 4-piece ensuite (2020) and a private balcony overlooking the scenic Niagara Escarpment. The large third and fourth bedrooms share a Jack & Jill 4-piece bathroom (2020).The professionally finished basement expands your living space with a large great room, recreation room, an additional 5th bedroom with a closet, a 3-piece bath, cold cellar, and ample storage. Additional features include: Professionally Landscaped & Fully Fenced Backyard, Central Vacuum, Upgraded Light Fixtures, Chandeliers and Window Coverings Throughout. This immaculate home truly embodies pride of ownership. Move in and enjoy a perfect blend of elegance, functionality, and convenience!
Home Overview
Last updated
3 days ago
Virtual tour
None
Basement information
Finished
Building size
--
Status
In-Active
Property sub type
Detached
Maintenance fee
$N/A
Year built
--
Additional Details
Price Comparison
Location

Shally Shi
Sales Representative, Dolphin Realty Inc
MORTGAGE INFO
ESTIMATED PAYMENT
Some information about this property - Pettit Trail

Book a Showing
Tour this home with Shally ✨
I agree to receive marketing and customer service calls and text messages from Condomonk. Consent is not a condition of purchase. Msg/data rates may apply. Msg frequency varies. Reply STOP to unsubscribe. Privacy Policy & Terms of Service.






