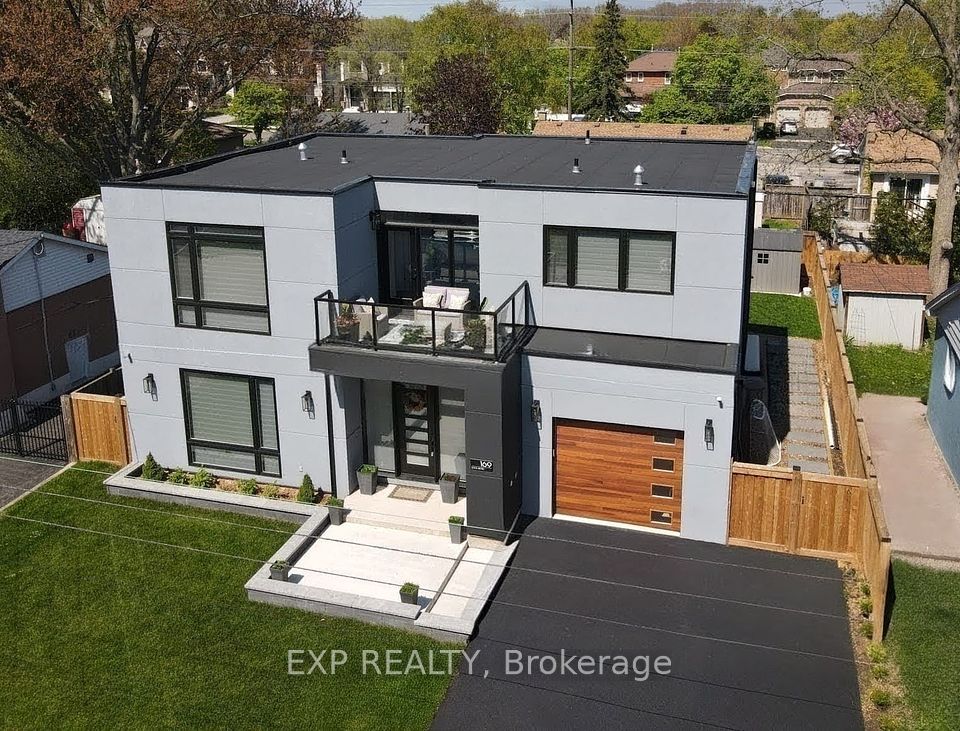$2,150,000
398 Leslie Street, Toronto E01, ON M4M 3E4
Property Description
Property type
Detached
Lot size
N/A
Style
2-Storey
Approx. Area
1100-1500 Sqft
Room Information
| Room Type | Dimension (length x width) | Features | Level |
|---|---|---|---|
| Recreation | 4.34 x 6.82 m | Laminate, Pot Lights | Basement |
| Other | 2.06 x 2.17 m | Wet Bar, Ceramic Floor | Basement |
| Foyer | 1.18 x 4.76 m | Ceramic Floor | Main |
| Living Room | 4.83 x 5.32 m | Hardwood Floor, Pot Lights, Picture Window | Main |
About 398 Leslie Street
Welcome to 398 Leslie St in South Riverdale on the edge of Leslieville! The spacious detached home sits on a quiet stretch of Leslie St. Open concept and modern living. Private parking for 3 cars off the laneway, maintenance free landscaped back deck, perfect for entertaining. Ready to move in and enjoy high ceilings, with windows all around & filled with pot lights! Primary bed features a walk-in closet & a rare full ensuite! Amazing Long Lot Size! Bonus: Approved 4Plex + 2 storey laneway house! Drawings and approvals available for review.
Home Overview
Last updated
Jun 24
Virtual tour
None
Basement information
Finished
Building size
--
Status
In-Active
Property sub type
Detached
Maintenance fee
$N/A
Year built
2024
Additional Details
Price Comparison
Location

Angela Yang
Sales Representative, ANCHOR NEW HOMES INC.
MORTGAGE INFO
ESTIMATED PAYMENT
Some information about this property - Leslie Street

Book a Showing
Tour this home with Angela
I agree to receive marketing and customer service calls and text messages from Condomonk. Consent is not a condition of purchase. Msg/data rates may apply. Msg frequency varies. Reply STOP to unsubscribe. Privacy Policy & Terms of Service.












