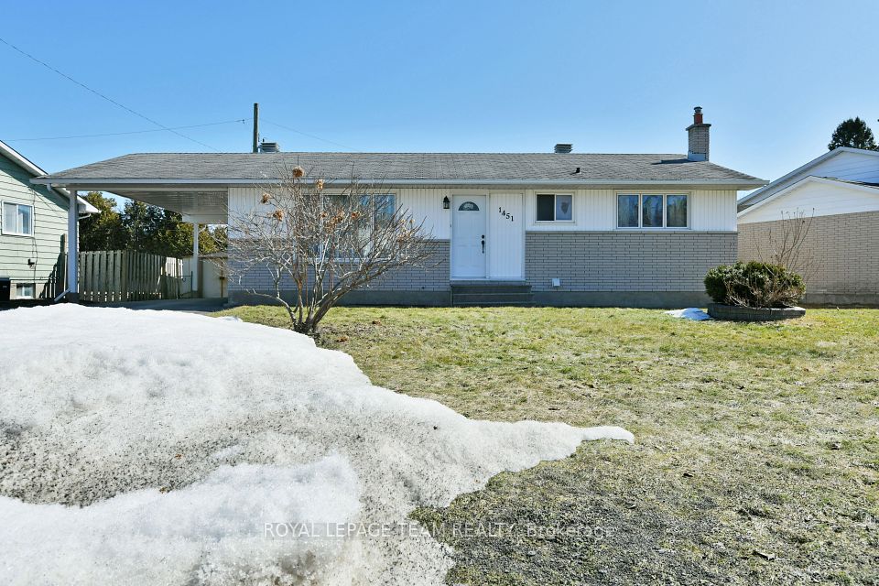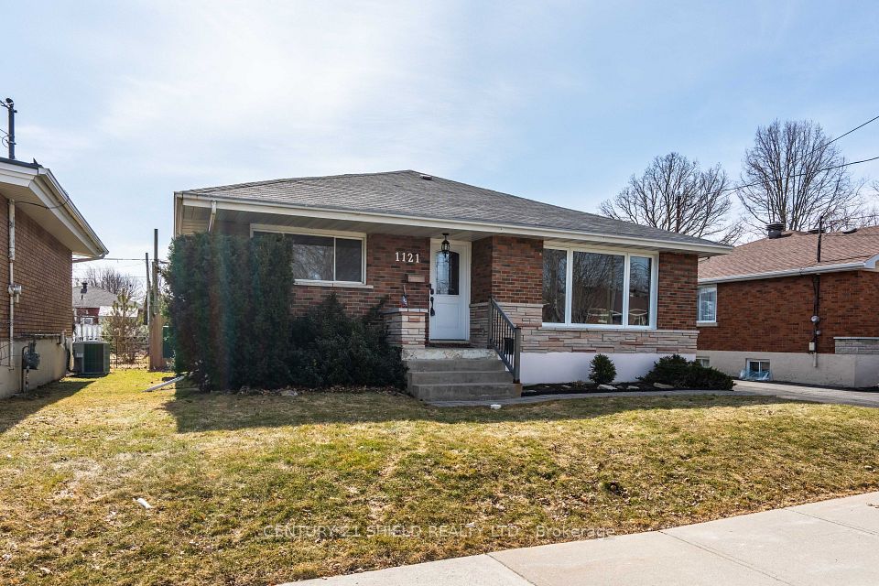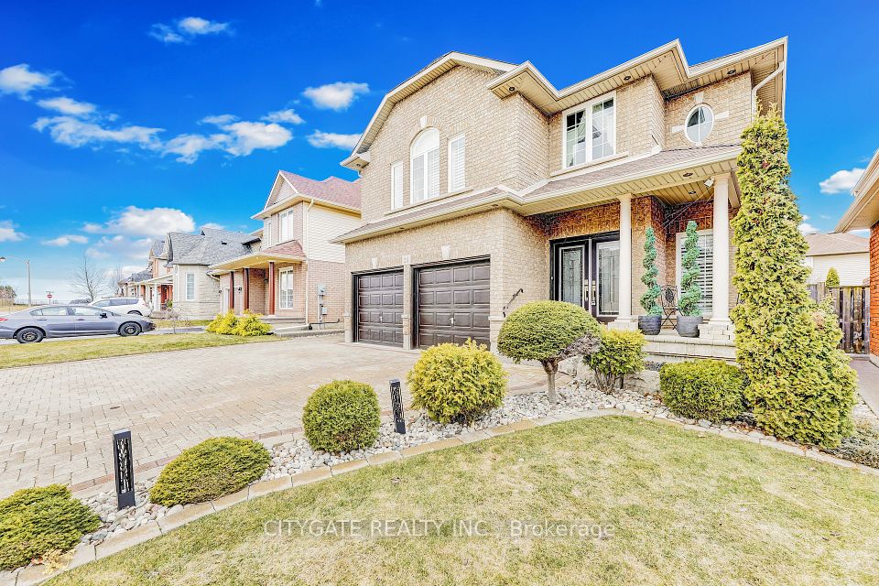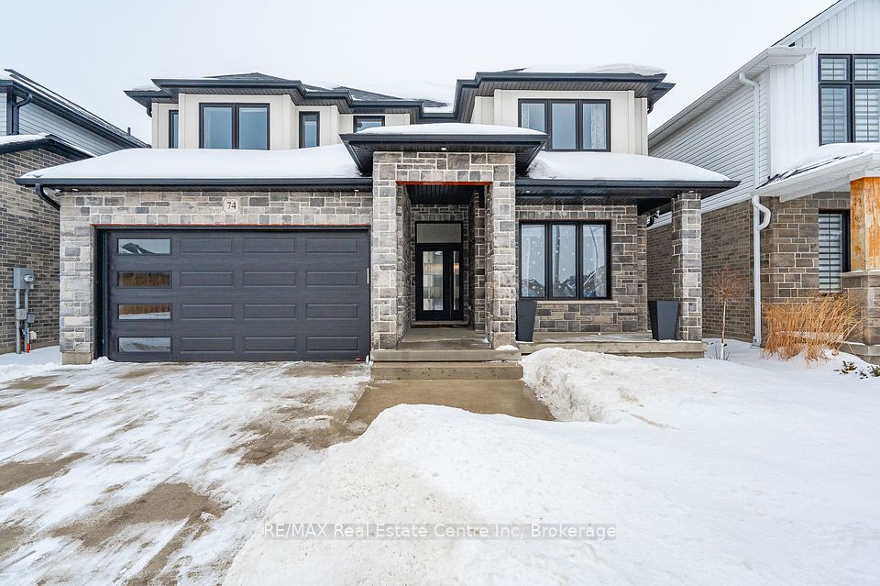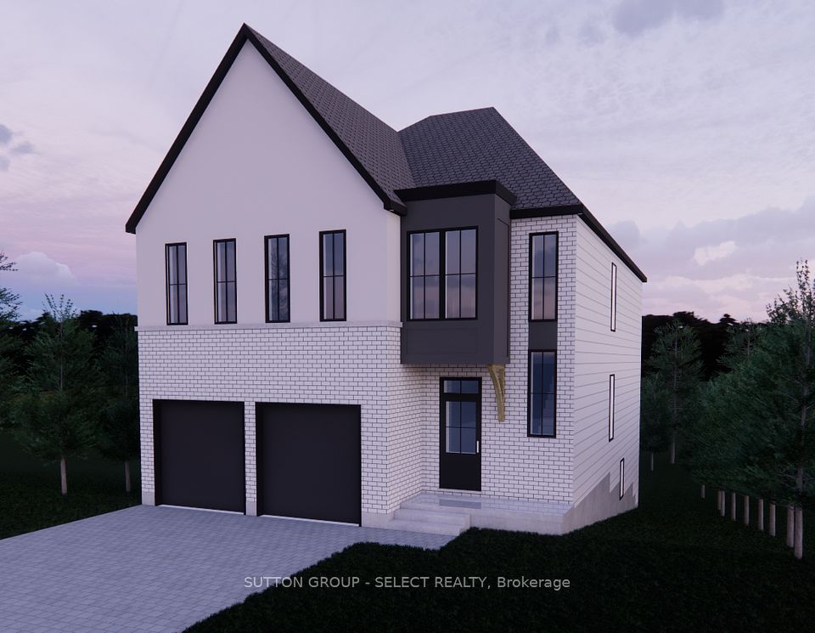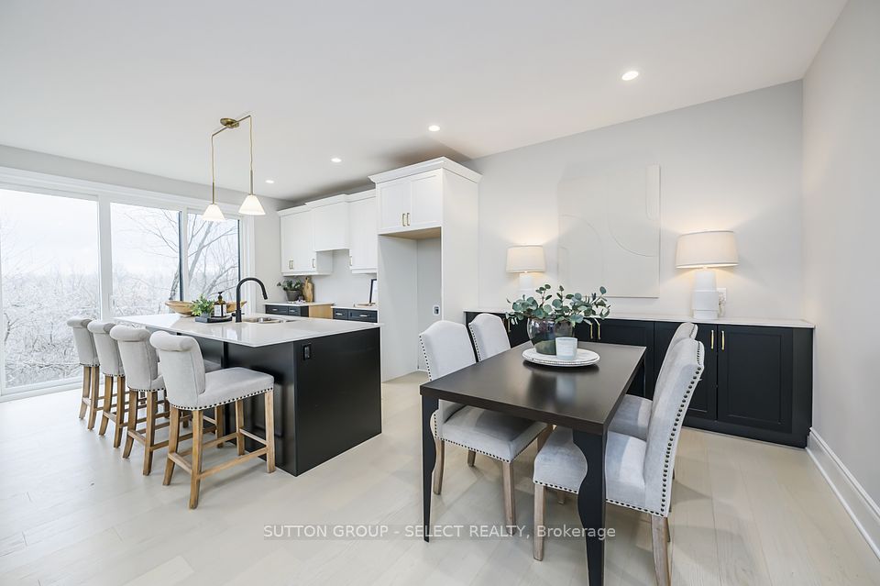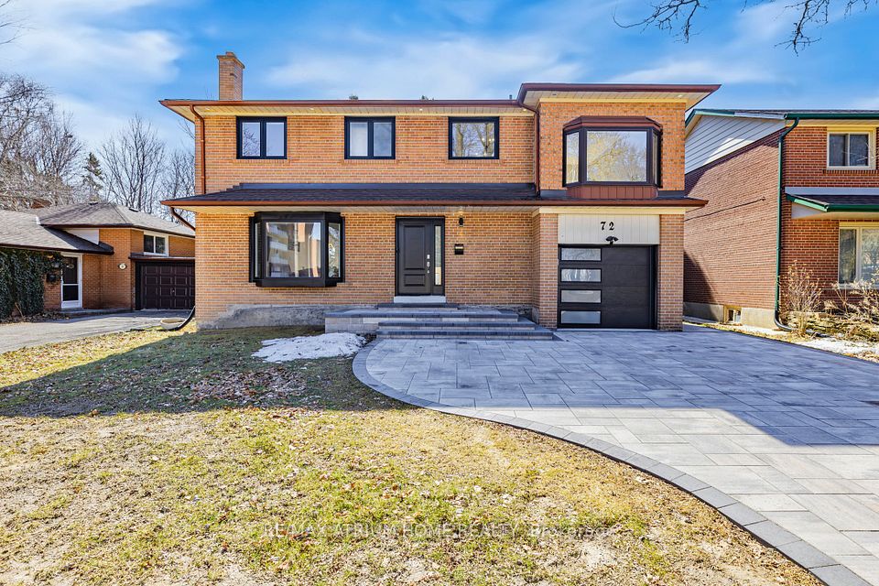$899,000
Last price change 2 days ago
395 Massassauga Road, Prince Edward County, ON K8N 4Z7
Property Description
Property type
Detached
Lot size
.50-1.99
Style
2-Storey
Approx. Area
2000-2500 Sqft
Room Information
| Room Type | Dimension (length x width) | Features | Level |
|---|---|---|---|
| Living Room | 4.75 x 4.2 m | N/A | Main |
| Kitchen | 5.79 x 4.31 m | N/A | Main |
| Dining Room | 4.38 x 4.14 m | N/A | Main |
| Foyer | 4.66 x 1.22 m | N/A | Main |
About 395 Massassauga Road
Timeless 1880 character with 9+foot ceilings that soar over as you marvel at moldings, arches and bold rounded corners. Anything you do within these walls is elevated with charm and sophistication. Don't overlook the massive 6' updated windows with magnificent views all around; spaced to forget you even have neighbors. Rolling farmland welcomes the morning sun and views across the bay dotted with islands, reeds, swans, and the setting sun. A spacious 3 bedrooms with a flex room that could be a fourth bedroom, office or rec room; its own sneaky stairway to the kitchen. Customize your 300+ sq foot kitchen to suit your lifestyle. Excellent location and place to host gatherings with a country feel but only minutes to Belleville, short drive to inner PEC, and less than 2 hours to the GTA. Come view and but be sure to plan extra time to gaze across the visas to the front of the property and across your waterfront. The owners are excited for new owners to carry on loving this gem. This home has modern flashed windows, drywall, exterior paint, whole-home venting, new attic insulation, stone patio, washroom updates on both floors, bath added, all newer appliances and a new vented roof with eves and downspouts. Seller to install UV system before closing.
Home Overview
Last updated
2 days ago
Virtual tour
None
Basement information
Separate Entrance, Unfinished
Building size
--
Status
In-Active
Property sub type
Detached
Maintenance fee
$N/A
Year built
--
Additional Details
Price Comparison
Location

Shally Shi
Sales Representative, Dolphin Realty Inc
MORTGAGE INFO
ESTIMATED PAYMENT
Some information about this property - Massassauga Road

Book a Showing
Tour this home with Shally ✨
I agree to receive marketing and customer service calls and text messages from Condomonk. Consent is not a condition of purchase. Msg/data rates may apply. Msg frequency varies. Reply STOP to unsubscribe. Privacy Policy & Terms of Service.






