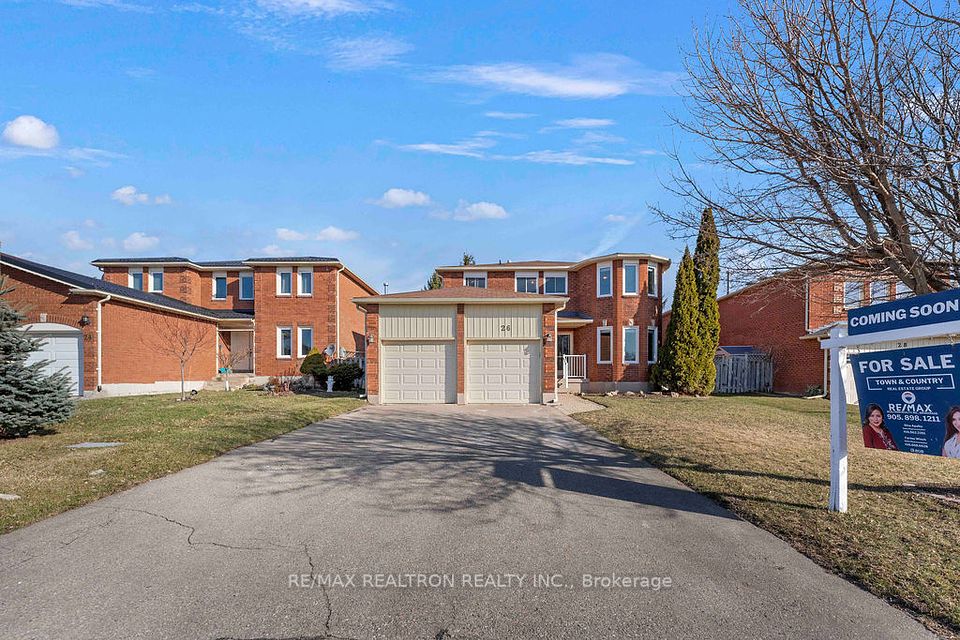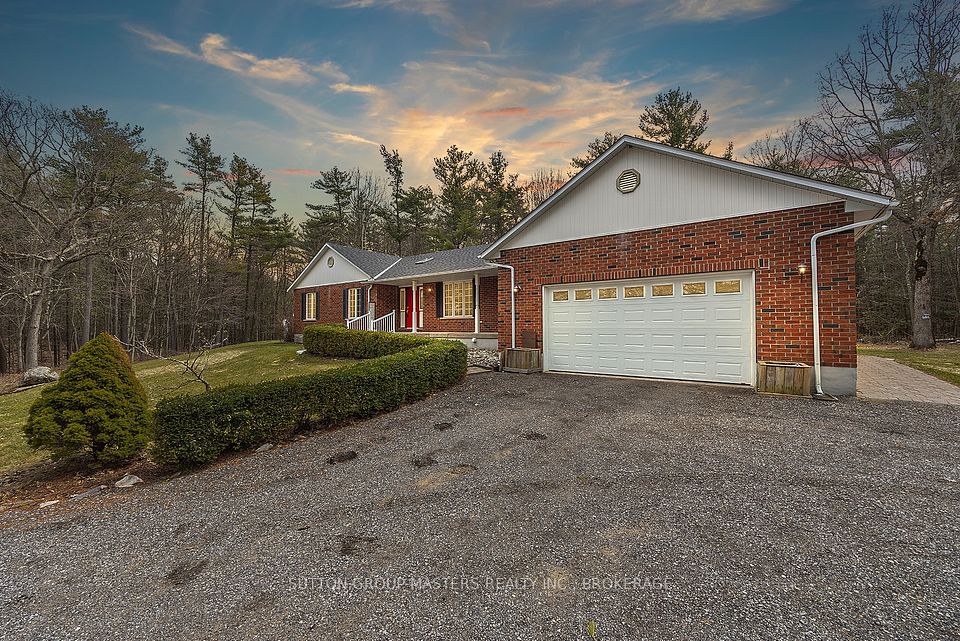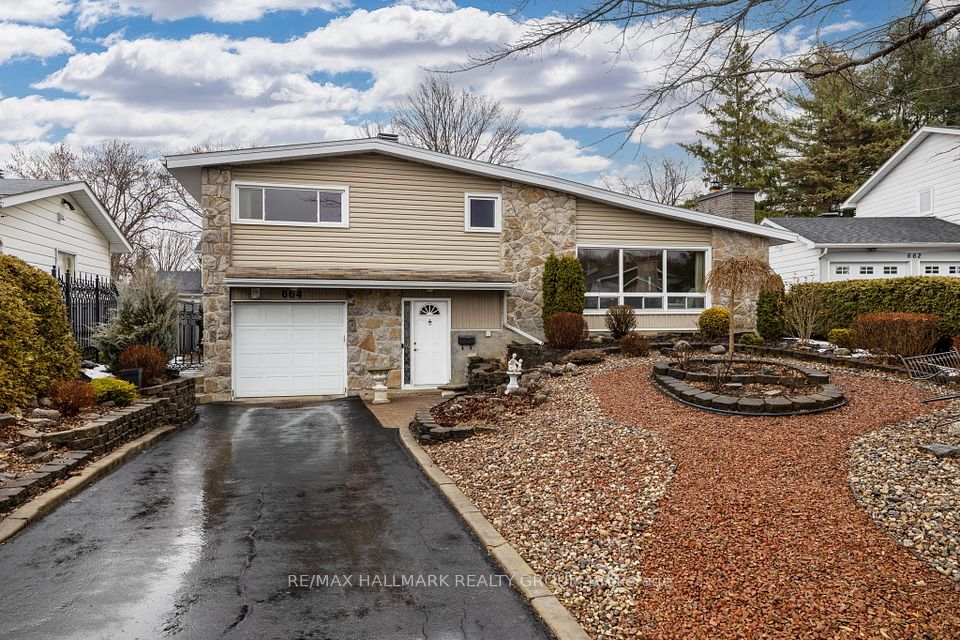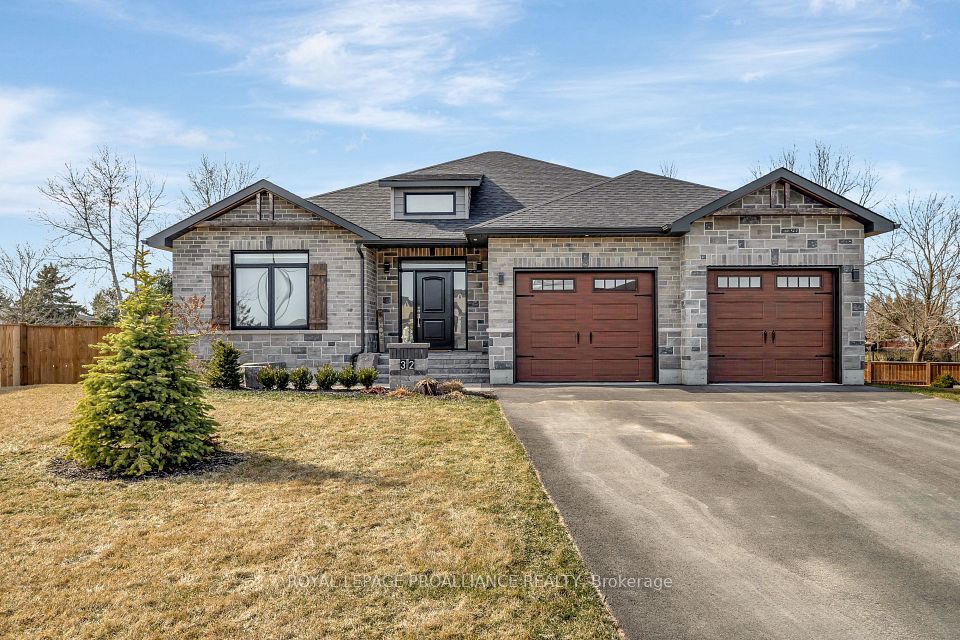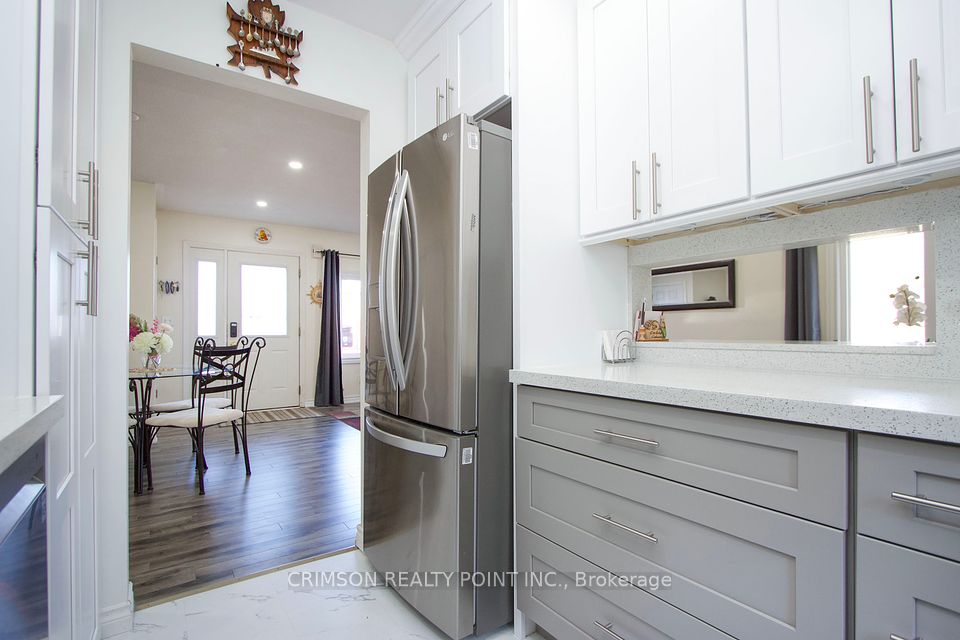$749,000
395 Brimley Road, Alnwick/Haldimand, ON K0K 2G0
Property Description
Property type
Detached
Lot size
.50-1.99
Style
Bungalow-Raised
Approx. Area
1100-1500 Sqft
Room Information
| Room Type | Dimension (length x width) | Features | Level |
|---|---|---|---|
| Living Room | 3.92 x 3.97 m | Picture Window | Main |
| Dining Room | 2.77 x 3.79 m | Overlooks Backyard | Main |
| Kitchen | 3.41 x 2.88 m | N/A | Main |
| Breakfast | 3.41 x 2.16 m | W/O To Deck, Overlooks Backyard | Main |
About 395 Brimley Road
395 Brimley Road presents a rare opportunity for those looking to live on the outskirts of town with a wee bit of property, privacy, tranquility and is value packed every step of the way. Well positioned and nicely tucked on its nearly 1 acre lot, this home offers 4 bedrooms, 2 full bathrooms, an abundance of opportunity and potential for the new owners to make this house and property, their home. Traditional raised bungalow design with well laid out main floor featuring a big, bright conventional living room, dining space and kitchen that walks out to the elevated deck overlooking the lovely private back yard. 3 large bedrooms and 2 bathrooms finish the main level, including a primary bedroom that comes complete with a 4-piece ensuite. The finished lower level is an open concept clean slate and allows for a variety of possibilities. Recent Updates include new furnace 2019, shingles 2020, elevated private deck from kitchen 2023 and more amazing feature that will cater to ownership on many levels. Walking Distance to Quaint Village of Grafton, Recreation Centre, Park, Walking Trails, Great Public Schools (Public and Catholic) and Lake Ontario. Minutes from the 401 and Ontario's Feel Good Town, Cobourg with all the amazing and wonderful amenities it has to offer!!
Home Overview
Last updated
Apr 7
Virtual tour
None
Basement information
Full, Finished
Building size
--
Status
In-Active
Property sub type
Detached
Maintenance fee
$N/A
Year built
--
Additional Details
Price Comparison
Location

Shally Shi
Sales Representative, Dolphin Realty Inc
MORTGAGE INFO
ESTIMATED PAYMENT
Some information about this property - Brimley Road

Book a Showing
Tour this home with Shally ✨
I agree to receive marketing and customer service calls and text messages from Condomonk. Consent is not a condition of purchase. Msg/data rates may apply. Msg frequency varies. Reply STOP to unsubscribe. Privacy Policy & Terms of Service.






