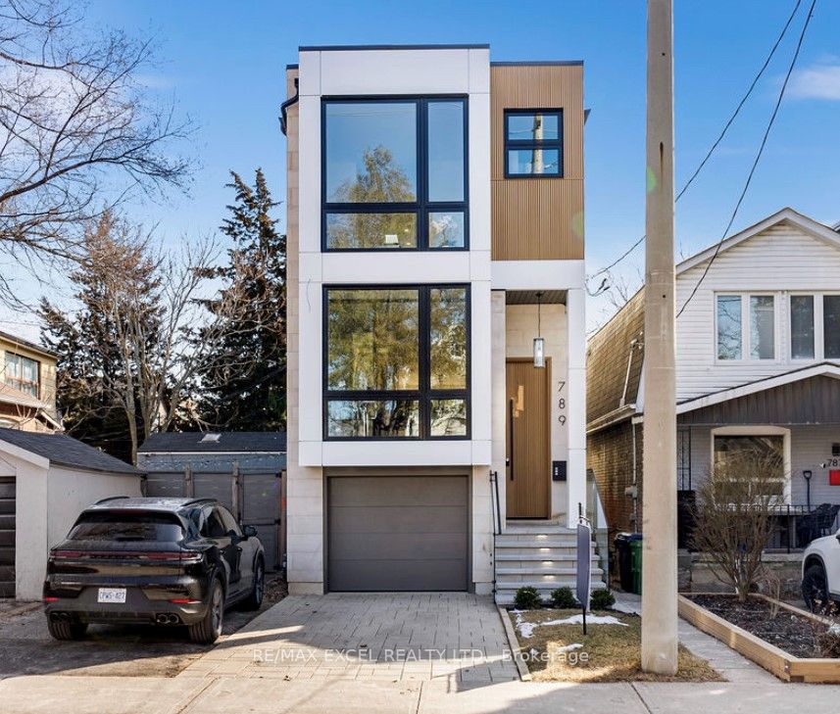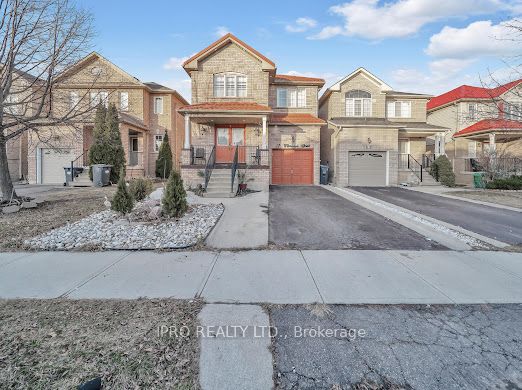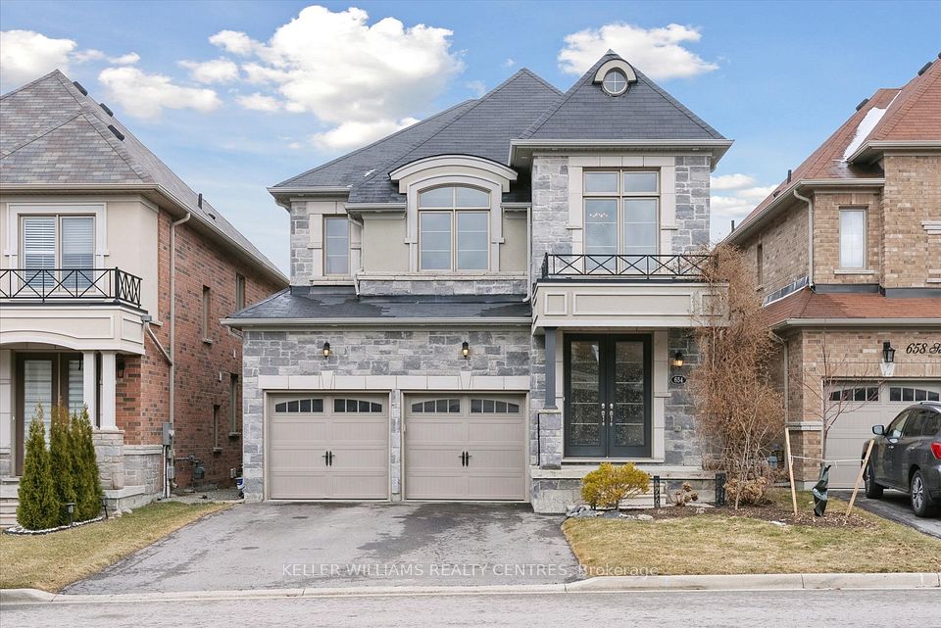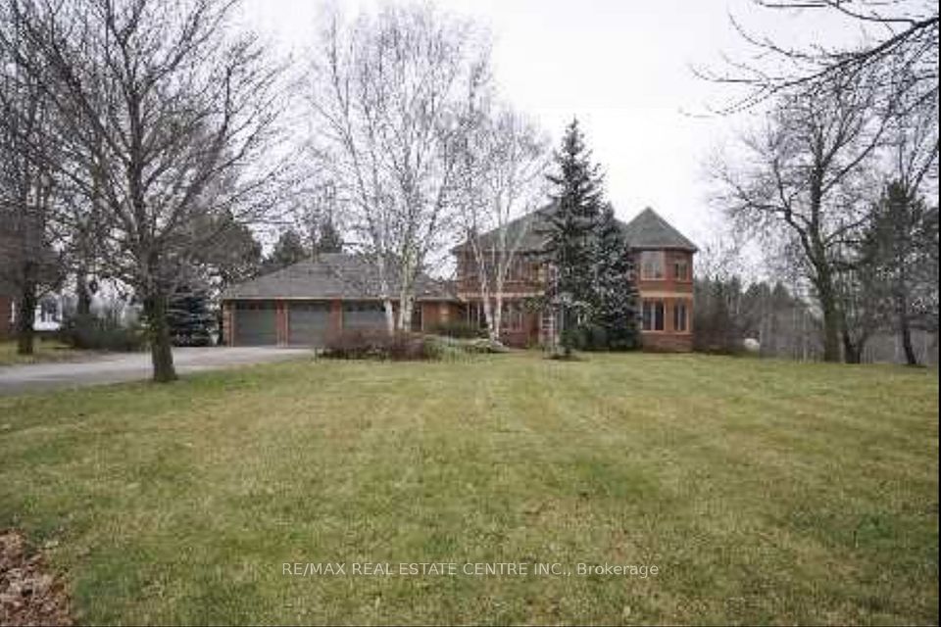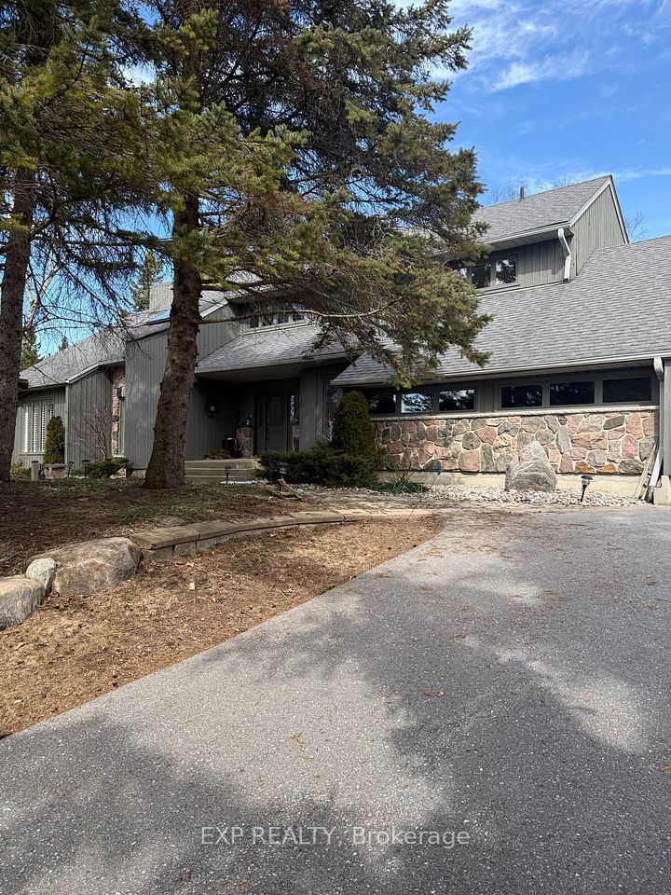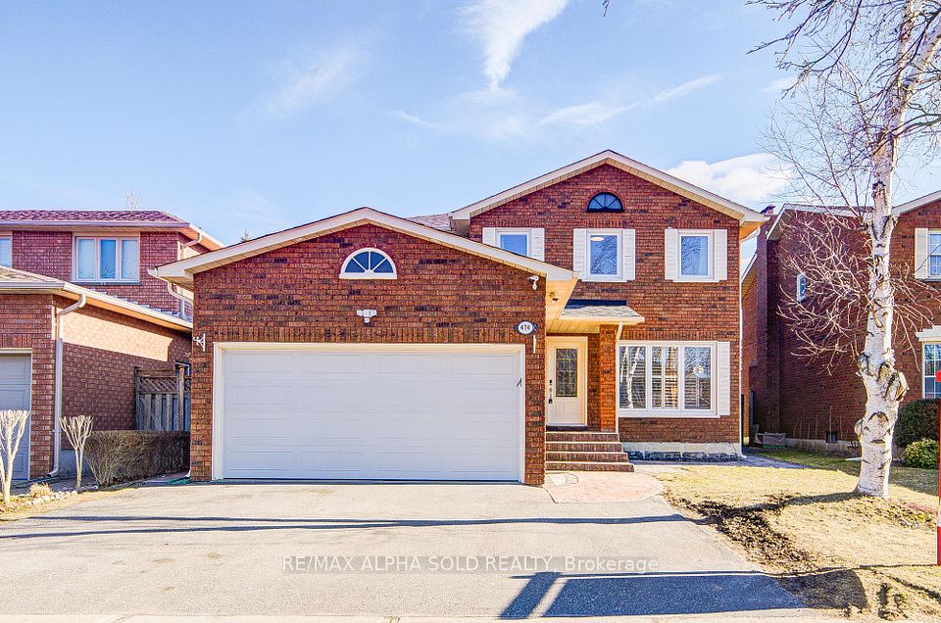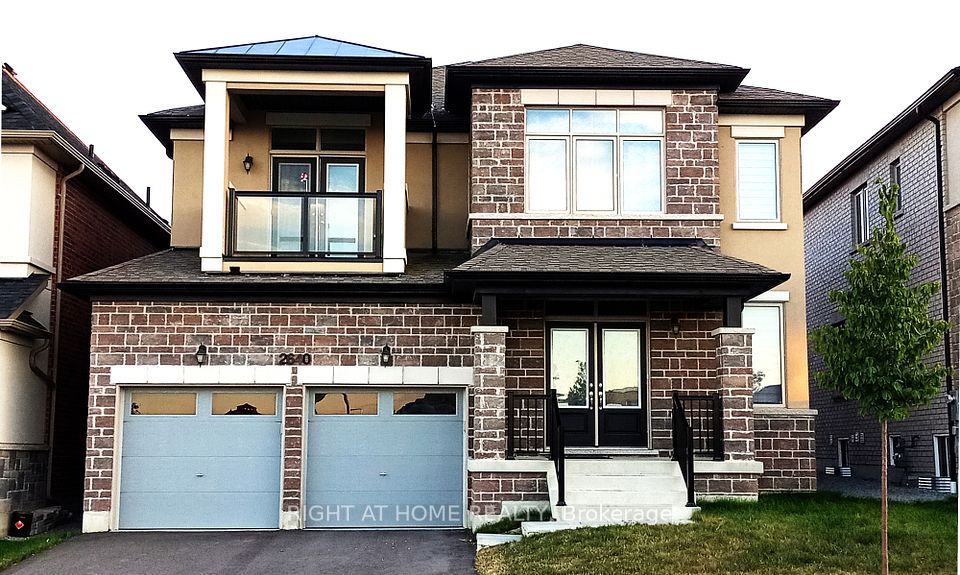$1,649,999
3942 Governors Road, Hamilton, ON L0R 1T0
Price Comparison
Property Description
Property type
Detached
Lot size
.50-1.99 acres
Style
2-Storey
Approx. Area
N/A
Room Information
| Room Type | Dimension (length x width) | Features | Level |
|---|---|---|---|
| Living Room | 4.75 x 5.44 m | N/A | Main |
| Dining Room | 3.86 x 6.5 m | N/A | Main |
| Kitchen | 4.06 x 4.47 m | N/A | Main |
| Sitting | 3.81 x 4.01 m | N/A | Main |
About 3942 Governors Road
Stunning RURAL retreat just steps from the picturesque rural VILLAGE OF LYNDEN, this special property offers a quiet and serene setting surrounded by nature and backing onto a quiet tree farm making it an ideal setting for INDOOR/OUTDOOR LIVING.. Situated on over an acre of land this HILLTOP home is positioned WAY BACK FROM THE ROAD at the end of the estate like driveway The home is a meticulously RENOVATED masterpiece that combines reclaimed wood, vintage pieces, earthy tones, and natural textures to give that rustic and warm English country aesthetic.At the heart of the home is a spacious GREAT ROOM featuring a custom kitchen and butler's pantry with an arched entrance.The kitchen has a farmhouse sink, high-end appliances, a pot filler, and an oversized island with seating and an adjacent dining area. There is a comfy sitting area on the way to the sliding doors that seamlessly flow into the outdoor living and dining area under the impressive Douglas Fir covered porch. Off the great room, step into a large living room with WOOD BURNING FIREPLACE, soaring ceilings, and expansive windows.The main floor also features a powder room, mudroom and MAIN FLOOR LAUNDRY. The primary suite has a spa-like ENSUITE bathroom with a gorgeous tiled shower and glass wall, heated floors, and 2 sinks. There are two additional spacious bedrooms with a 5 piece bathroom. All closets have organizers. The lower level has another charming bedroom with an attached office/play space with an arched entrance. There is a very large rec room with built-in shelving and a play room.The TWO CAR GARAGE is drywalled, with rubber floors for a HOME GYM, attic storage with a pull-down ladder, wall organizers and cabinets and a paved upper driveway. Plus an additional shed with a potting bench and a kids play house. There are plenty of spaces to play outdoors including a paved driveway with a sitting area and pergola. Your very own tobogganing hill and a rink sized back yard.
Home Overview
Last updated
4 hours ago
Virtual tour
None
Basement information
Finished
Building size
--
Status
In-Active
Property sub type
Detached
Maintenance fee
$N/A
Year built
2025
Additional Details
MORTGAGE INFO
ESTIMATED PAYMENT
Location
Some information about this property - Governors Road

Book a Showing
Find your dream home ✨
I agree to receive marketing and customer service calls and text messages from Condomonk. Consent is not a condition of purchase. Msg/data rates may apply. Msg frequency varies. Reply STOP to unsubscribe. Privacy Policy & Terms of Service.






