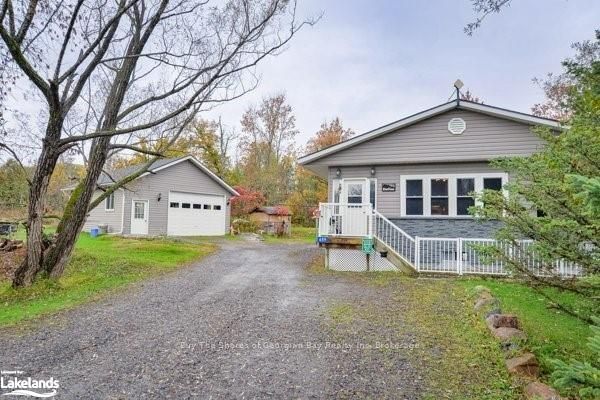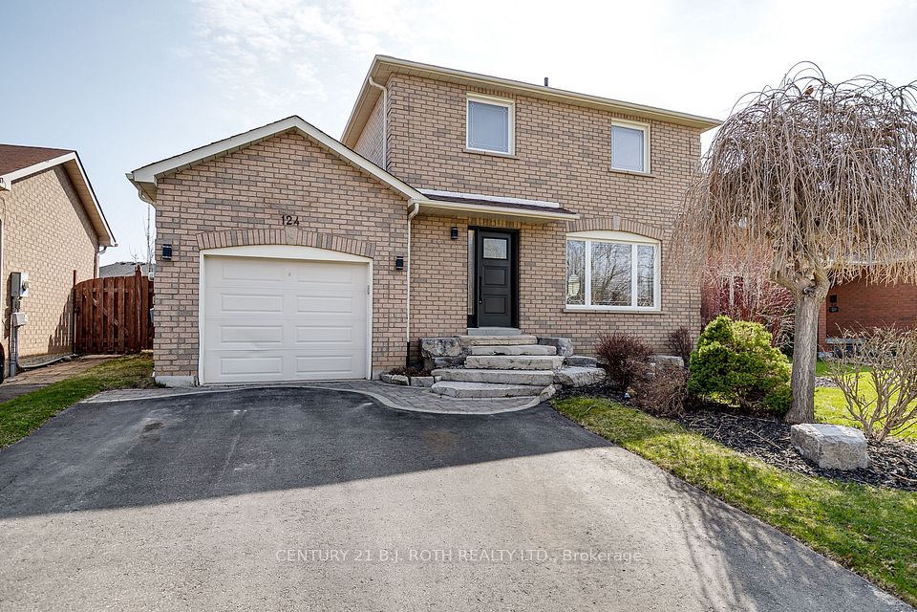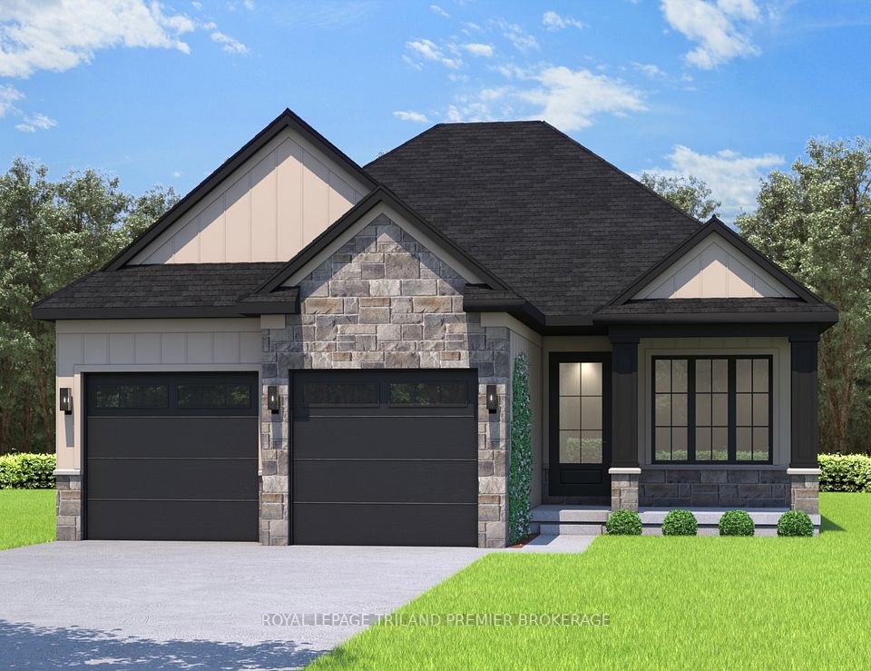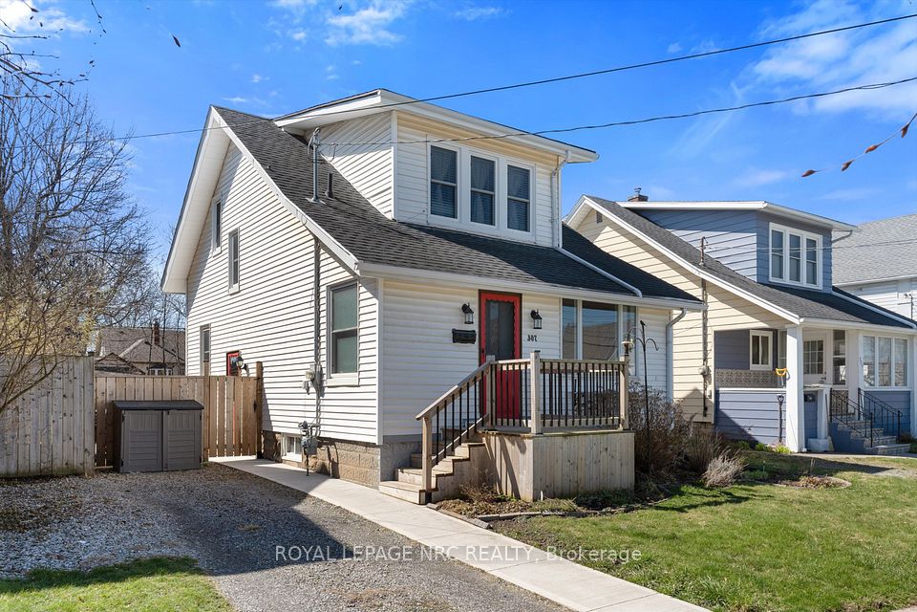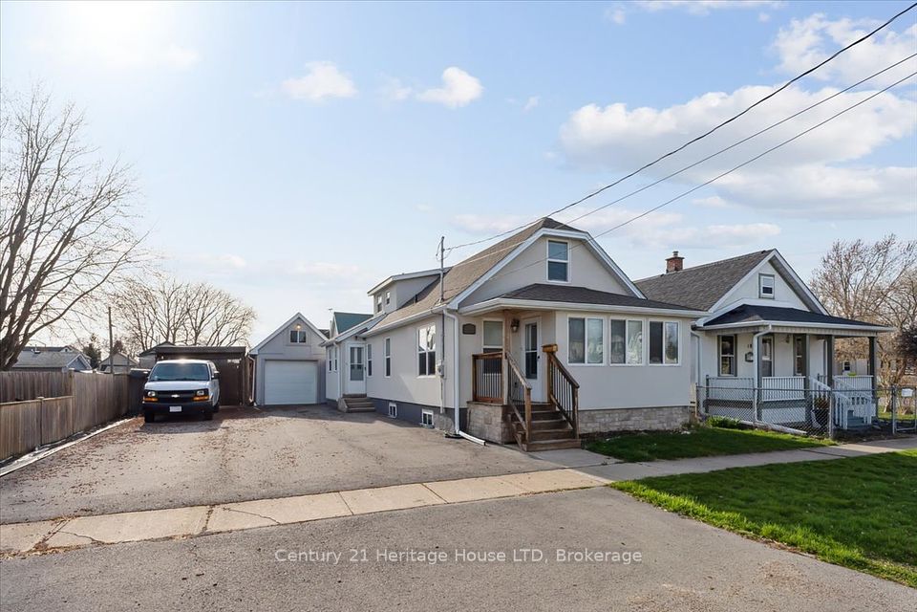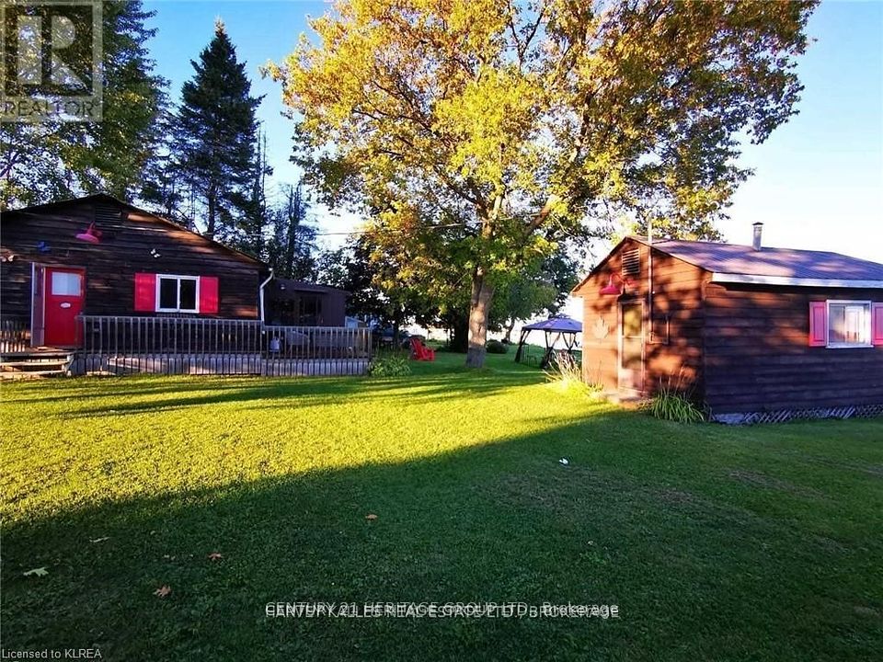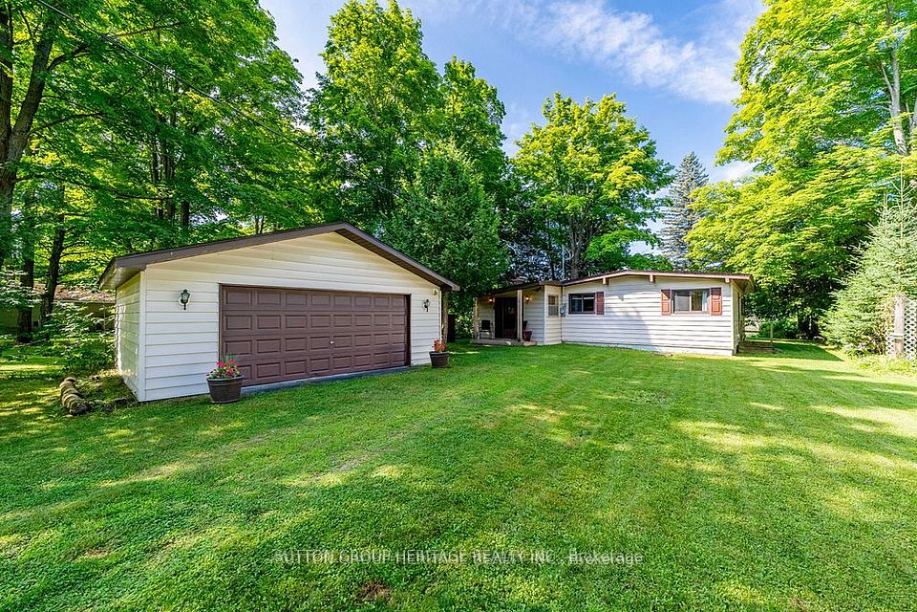$539,000
3938 Rainbow Lane, Lincoln, ON L0R 2C0
Property Description
Property type
Detached
Lot size
Not Applicable
Style
Bungalow
Approx. Area
700-1100 Sqft
Room Information
| Room Type | Dimension (length x width) | Features | Level |
|---|---|---|---|
| Foyer | 1.24 x 8.53 m | N/A | Main |
| Kitchen | 3.71 x 3.53 m | N/A | Main |
| Pantry | 1.46 x 1 m | N/A | Main |
| Dining Room | 3.71 x 3.1 m | N/A | Main |
About 3938 Rainbow Lane
Welcome to the wonderful gated adult lifestyle community at Cherry Hill by Parkbridge. This beautiful Merlot model bungalow is in prime location in the centre of the neighbourhood and just a short walk to the community Clubhouse. This brick bungalow with attached garage, boasts a bright welcome through the main foyer, leading into a spacious open plan living and dining area with cathedral ceilings. The updated kitchen has a walk in pantry, stainless steel appliances, and stunning tiled flooring. Two large bedrooms, and full bathroom with spacious walk in shower. For added convenience, the home also has main floor laundry. The back yard has recently had a new composite deck, which is also fully fenced, perfect for any four-legged friends, and faces west so you can enjoy afternoon and evening sun all summer long. Let your creativity run wild in the expansive basement, readily awaiting your finishing touches, ready to go with roughed-in plumbing for an additional bathroom. Enjoy unlimited access to organized activities at the Clubhouse, with exercise & fitness classes, yoga, book clubs, swimming in the outdoor heated salt-water pool, library, games room, and so much more. Not ready for condo living. This is the next best thing! Own a detached home, with all the benefits of a condominium community.. low maintenance, low property taxes, amenities, and a true community feel! Also on your doorstep you have access to the QEW, world class wineries and fine dining, along with a short drive into Jordan, Beamsville, Grimsby, St Catharines, and Niagara on the Lake!
Home Overview
Last updated
Apr 9
Virtual tour
None
Basement information
Full
Building size
--
Status
In-Active
Property sub type
Detached
Maintenance fee
$N/A
Year built
2024
Additional Details
Price Comparison
Location

Shally Shi
Sales Representative, Dolphin Realty Inc
MORTGAGE INFO
ESTIMATED PAYMENT
Some information about this property - Rainbow Lane

Book a Showing
Tour this home with Shally ✨
I agree to receive marketing and customer service calls and text messages from Condomonk. Consent is not a condition of purchase. Msg/data rates may apply. Msg frequency varies. Reply STOP to unsubscribe. Privacy Policy & Terms of Service.






