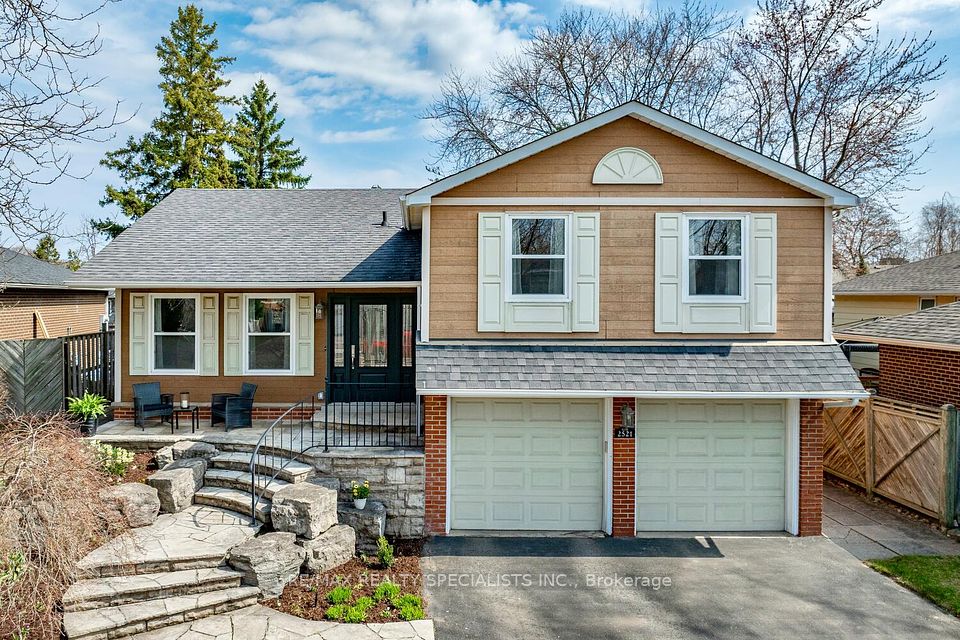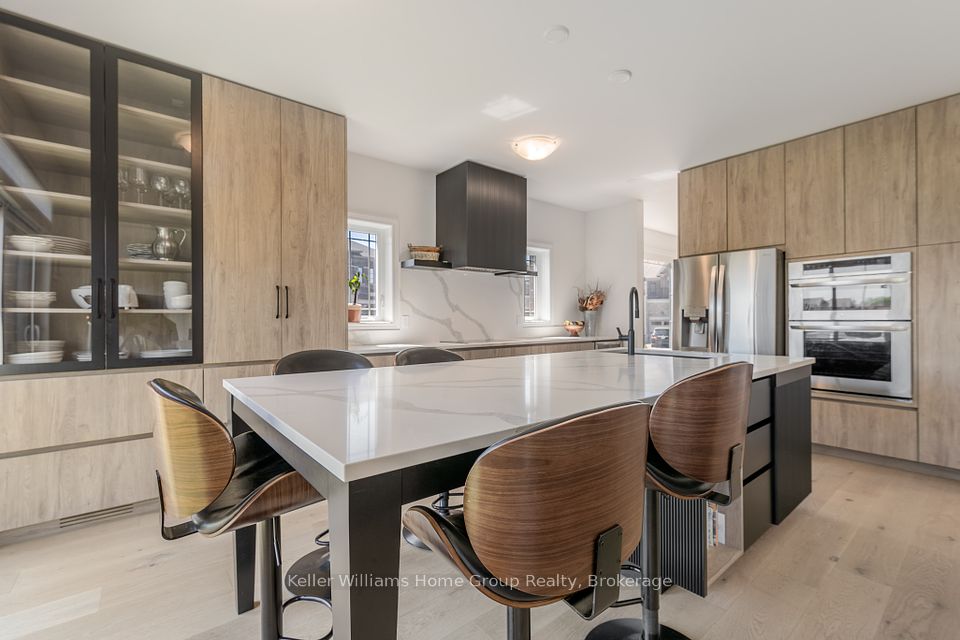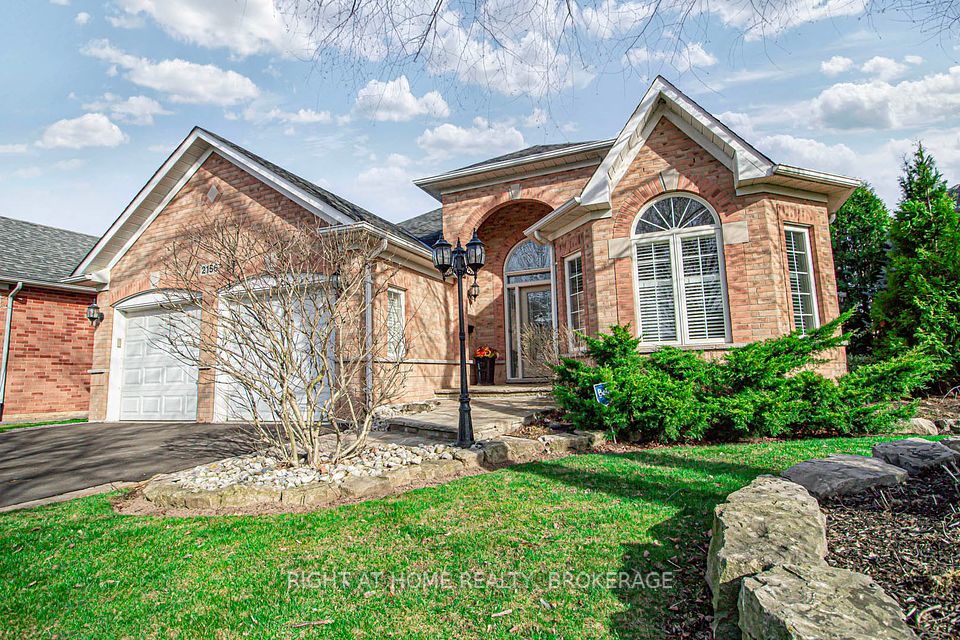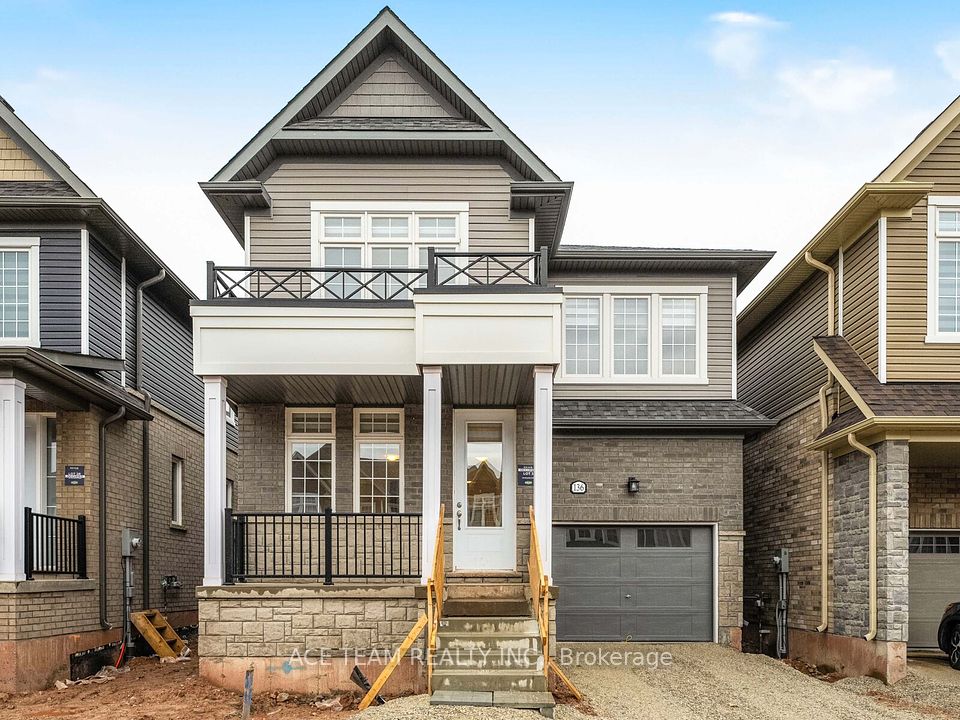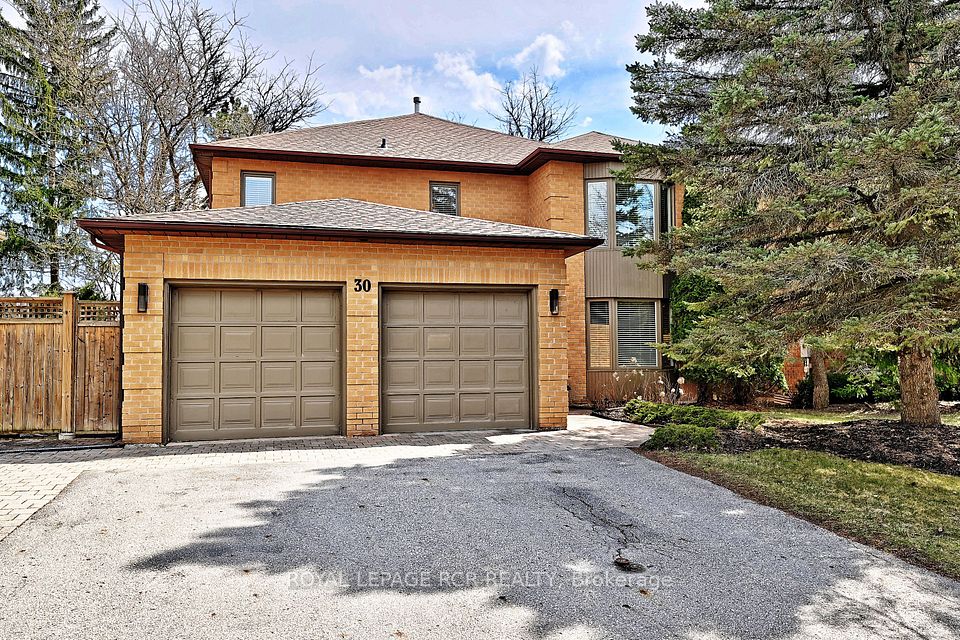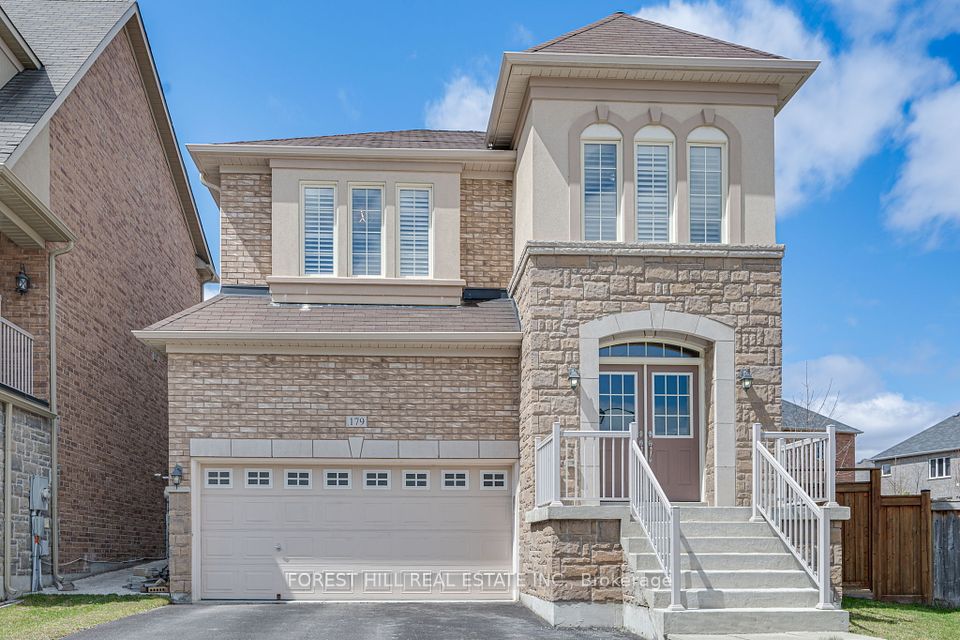$1,739,900
3930 Leonardo Street, Burlington, ON L7M 0Z8
Property Description
Property type
Detached
Lot size
N/A
Style
2-Storey
Approx. Area
2000-2500 Sqft
Room Information
| Room Type | Dimension (length x width) | Features | Level |
|---|---|---|---|
| Living Room | 6.4 x 2.9 m | Hardwood Floor, Large Window, Combined w/Dining | Ground |
| Dining Room | 6.4 x 2.9 m | Hardwood Floor, Large Window, Combined w/Library | Ground |
| Great Room | 3.9 x 3.5 m | Hardwood Floor, Gas Fireplace, Large Window | Ground |
| Kitchen | 4.2 x 2.5 m | Ceramic Floor, Stainless Steel Appl, Double Sink | Ground |
About 3930 Leonardo Street
Welcome to 3930 Leonardo St., Burlington Discover unparalleled comfort and elegance in this brand-new, never-lived-in home by Sundial Homes. Perfectly situated on a prime corner lot, this 36 ft single detached residence offers an impressive 2,779 sq. ft. of living space, including a 622 sq. ft. finished basement with a recreation area and a full bathroom. Key Features: Scenic Park Views Enjoy breathtaking, unobstructed views of the park, creating a serene and picturesque atmosphere. Elevated Design The home is gracefully elevated eight steps above street level, featuring a premium deck lot and large basement windows, enhancing both aesthetics and functionality. Spacious Layout Boasting four bedrooms, five bathrooms, and a double-car garage, this home is designed for modern family living. Unmatched Convenience Ideally located near Highways 403 and 407, with a five-minute walk to the GO Bus station and just minutes from vibrant shopping plazas. Experience sophisticated living in one of Burlington's most desirable neighborhoods. This exceptional property seamlessly blends luxury, convenience, and tranquility making it the perfect place to call home.
Home Overview
Last updated
Apr 11
Virtual tour
None
Basement information
Finished
Building size
--
Status
In-Active
Property sub type
Detached
Maintenance fee
$N/A
Year built
--
Additional Details
Price Comparison
Location

Shally Shi
Sales Representative, Dolphin Realty Inc
MORTGAGE INFO
ESTIMATED PAYMENT
Some information about this property - Leonardo Street

Book a Showing
Tour this home with Shally ✨
I agree to receive marketing and customer service calls and text messages from Condomonk. Consent is not a condition of purchase. Msg/data rates may apply. Msg frequency varies. Reply STOP to unsubscribe. Privacy Policy & Terms of Service.






