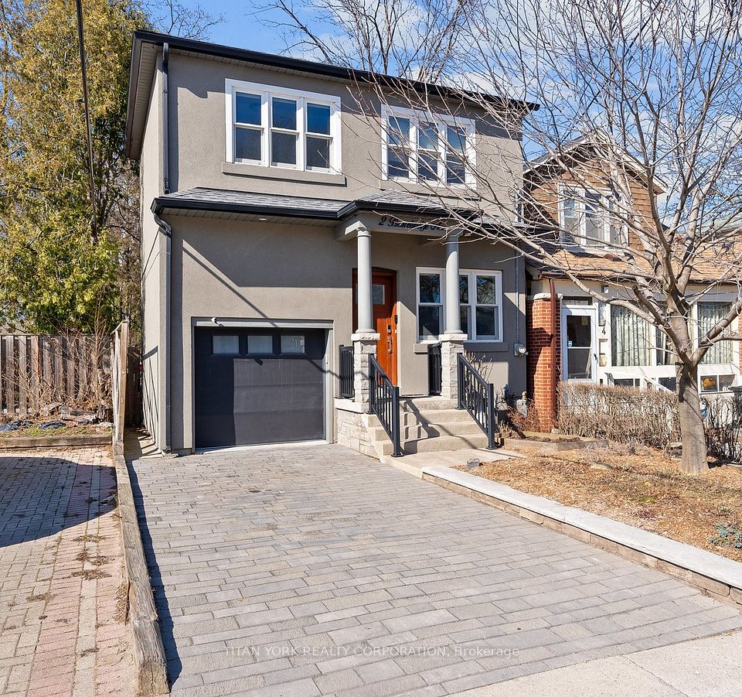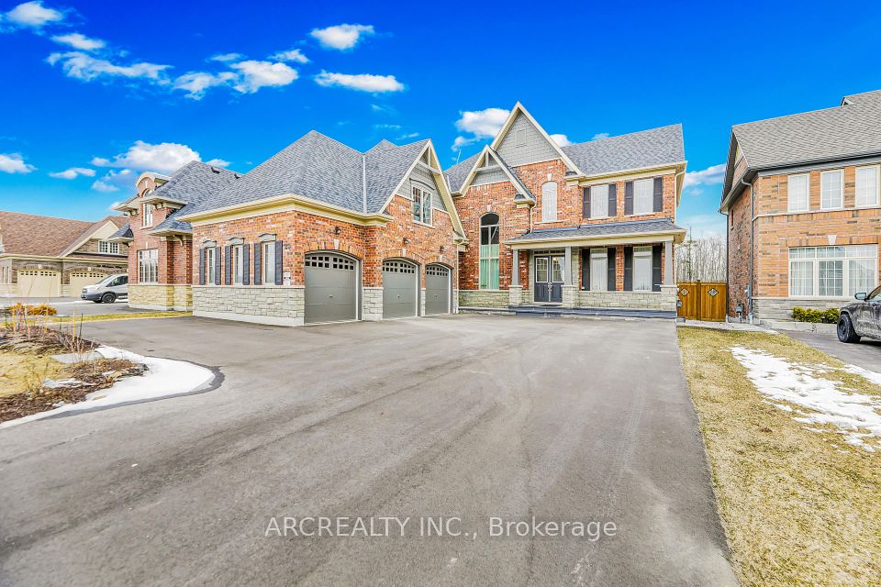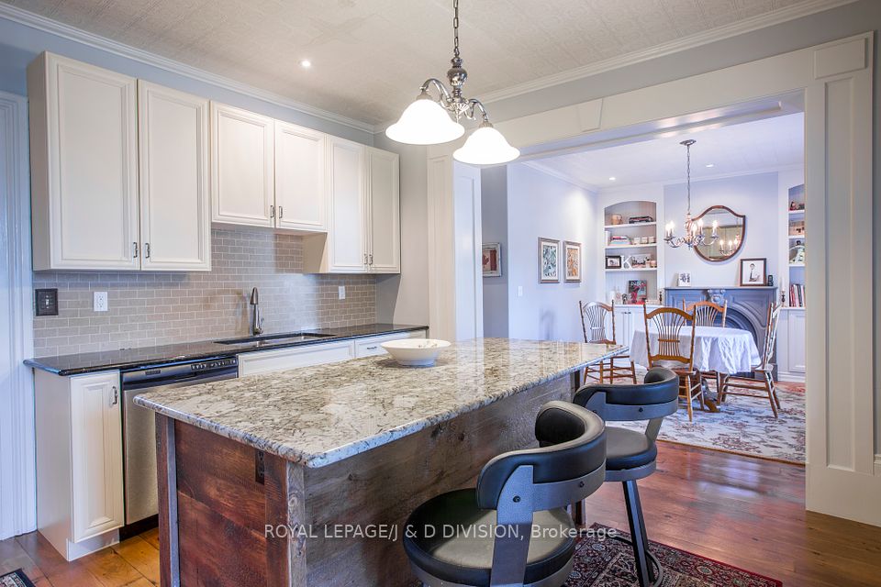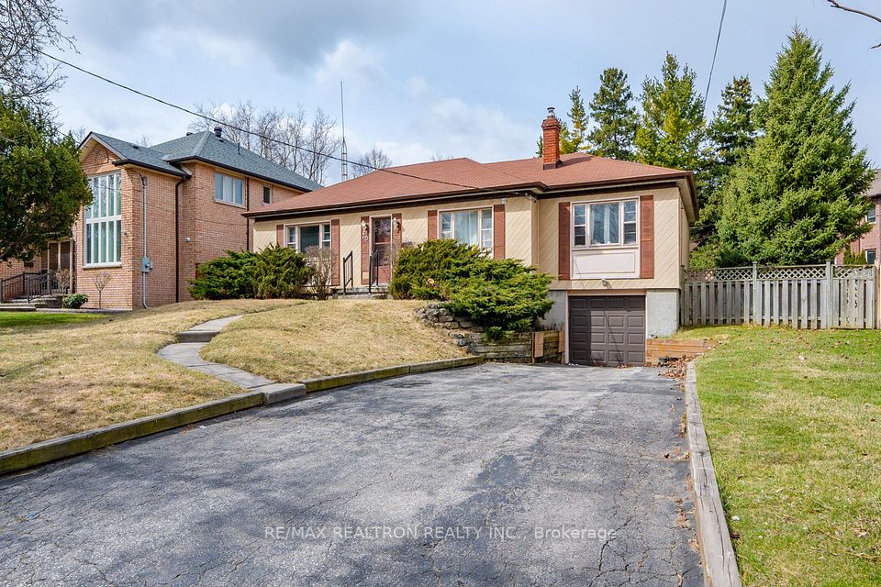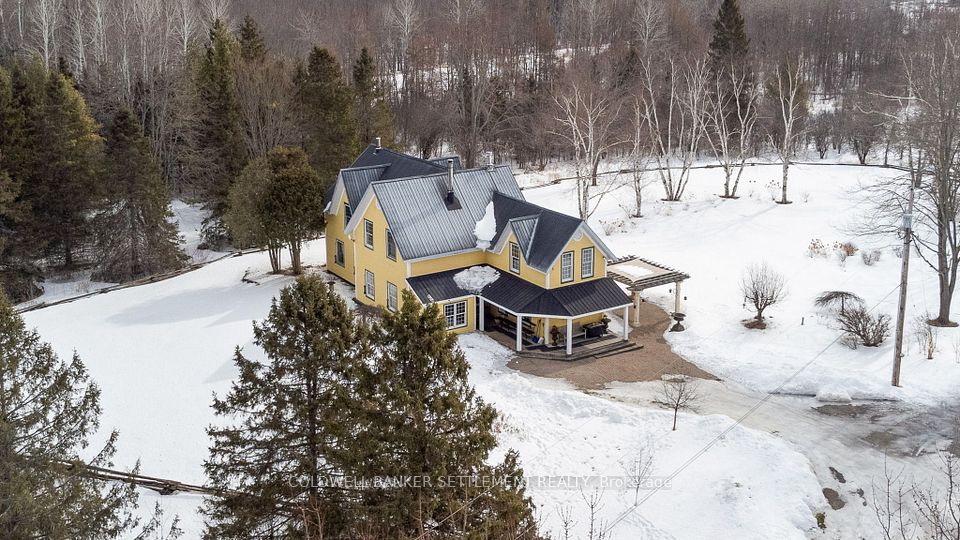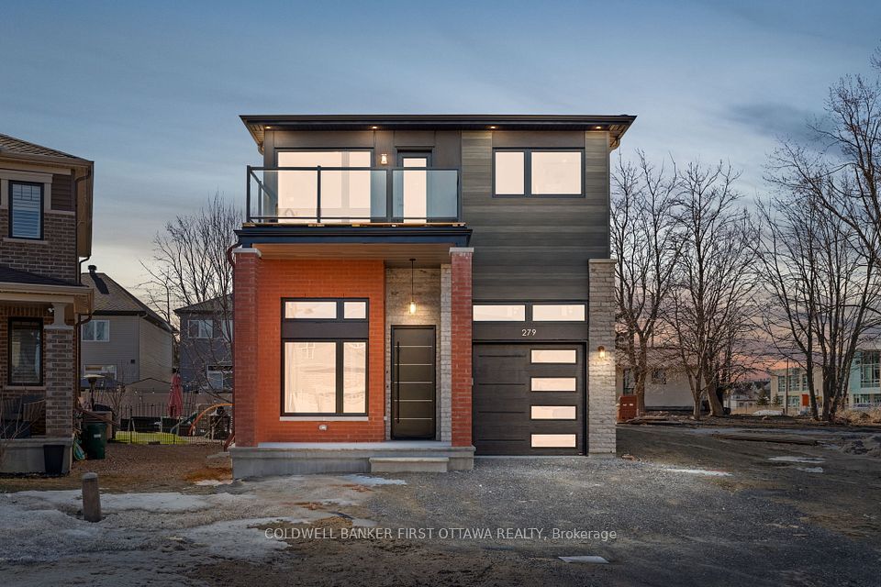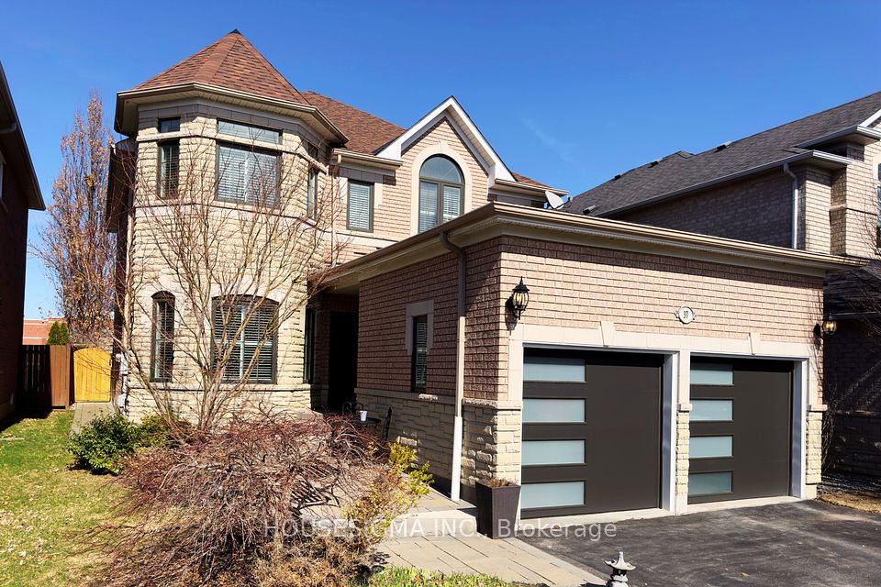$1,798,000
393 Burloak Drive, Oakville, ON L6L 6W8
Property Description
Property type
Detached
Lot size
N/A
Style
2-Storey
Approx. Area
2000-2500 Sqft
Room Information
| Room Type | Dimension (length x width) | Features | Level |
|---|---|---|---|
| Living Room | 5.21 x 3.33 m | Hardwood Floor, Pot Lights, Coffered Ceiling(s) | Main |
| Family Room | 5.31 x 3.33 m | Hardwood Floor, Pot Lights, Open Concept | Main |
| Kitchen | 3.33 x 3.15 m | Tile Floor, Stainless Steel Appl, Breakfast Bar | Main |
| Breakfast | 3.33 x 3.33 m | Tile Floor, W/O To Patio, Pot Lights | Main |
About 393 Burloak Drive
Welcome to 393 Burloak Dr. your dream home in Lakeshore Woods, Oakville! Nestled in the highly sought-after community, this beautifully maintained 4-bedroom home offers the perfect blend of elegance and functionality. Just a short walk to the lake, you'll enjoy the tranquility of this prime location. As you approach, you'll be greeted by a professionally landscaped front and backyard that's completely maintenance-free, offering both beauty and convenience. The main floor boasts 9-foot ceilings, crown molding, hardwood floors, and pot lights, creating a sophisticated and airy atmosphere. The modern kitchen is a chefs dream, featuring high-end appliances and a stunning granite countertop perfect for both everyday meals and entertaining guests. The open concept finished basement adds even more living space, making it ideal for a home theater, gym, or additional family room. Additional updates include a brand-new furnace and updated air conditioning. This home is located in a family-friendly neighborhood, with excellent schools and shopping nearby. With impeccable care and attention to detail, this home is truly a must-see! Don't miss out on this exceptional opportunity schedule your viewing today!
Home Overview
Last updated
6 days ago
Virtual tour
None
Basement information
Finished, Full
Building size
--
Status
In-Active
Property sub type
Detached
Maintenance fee
$N/A
Year built
--
Additional Details
Price Comparison
Location

Shally Shi
Sales Representative, Dolphin Realty Inc
MORTGAGE INFO
ESTIMATED PAYMENT
Some information about this property - Burloak Drive

Book a Showing
Tour this home with Shally ✨
I agree to receive marketing and customer service calls and text messages from Condomonk. Consent is not a condition of purchase. Msg/data rates may apply. Msg frequency varies. Reply STOP to unsubscribe. Privacy Policy & Terms of Service.






