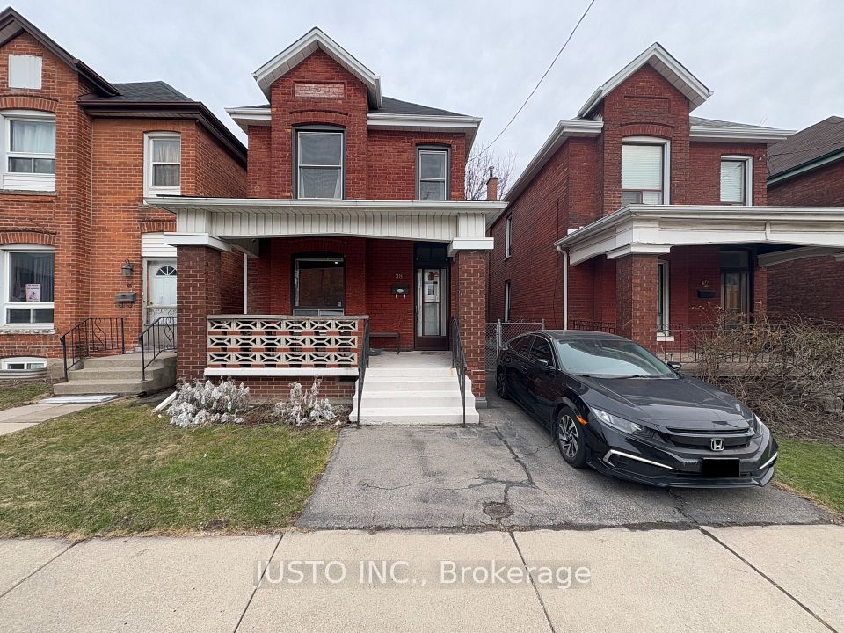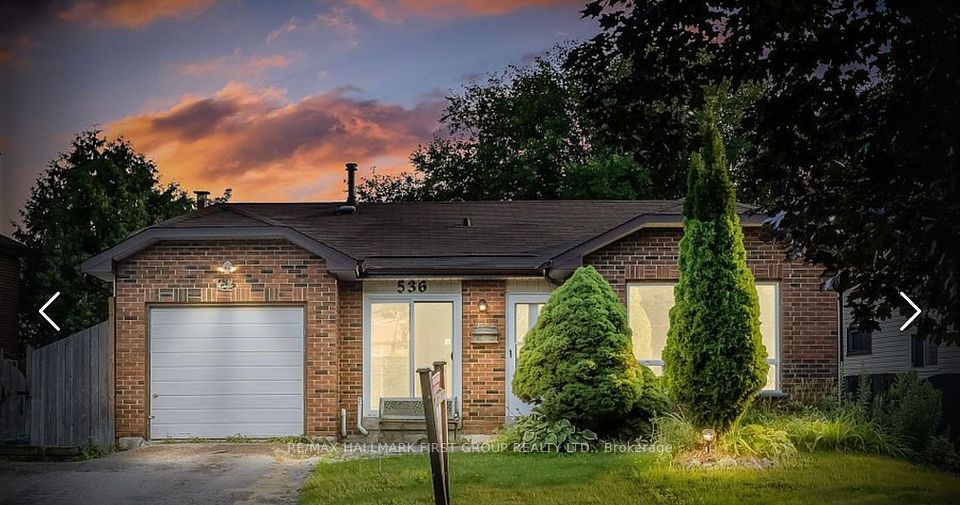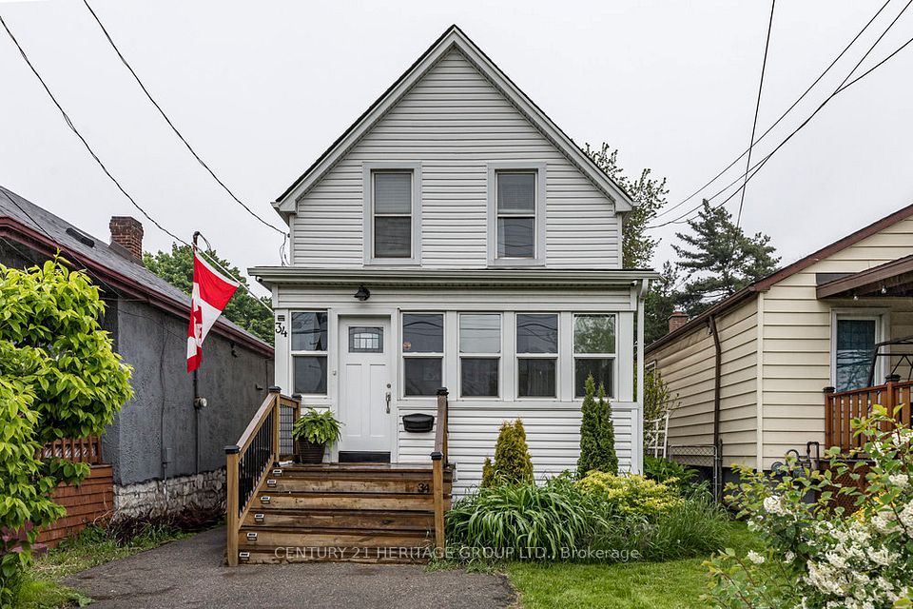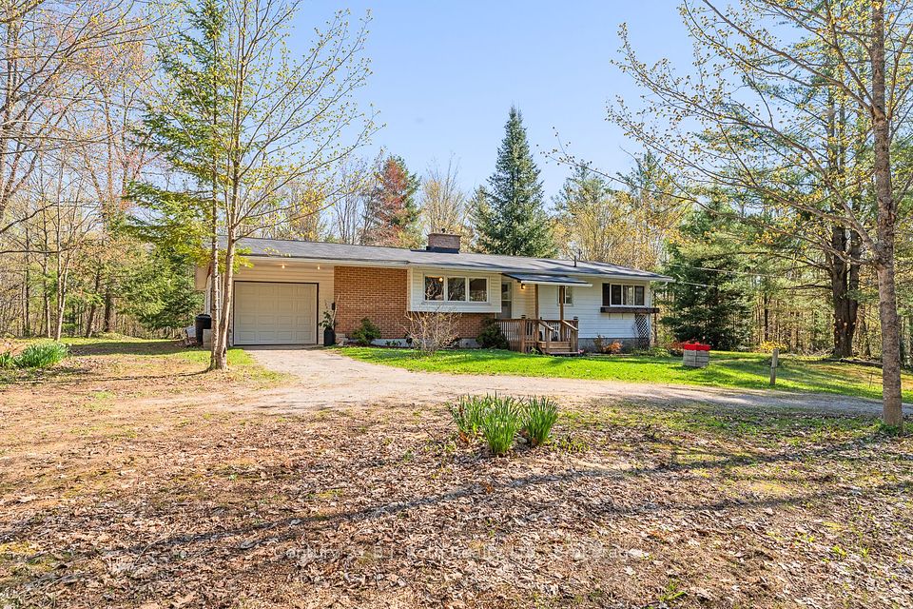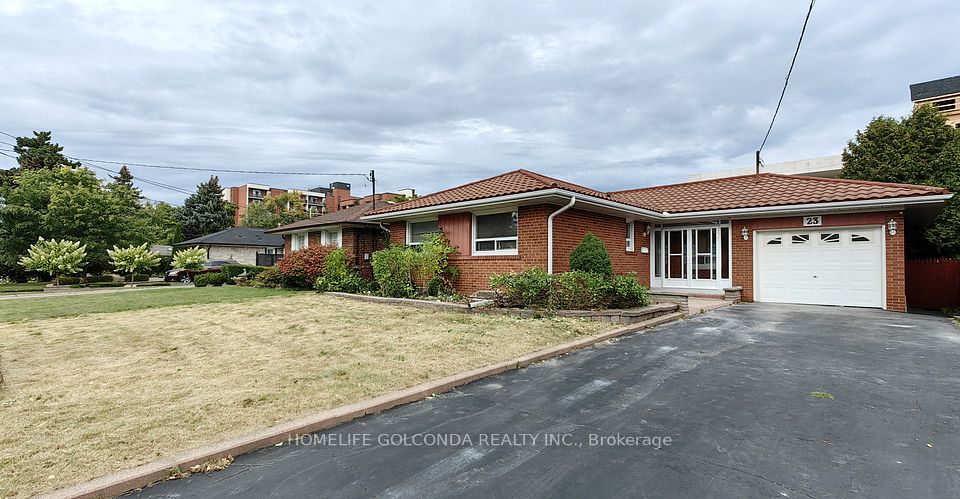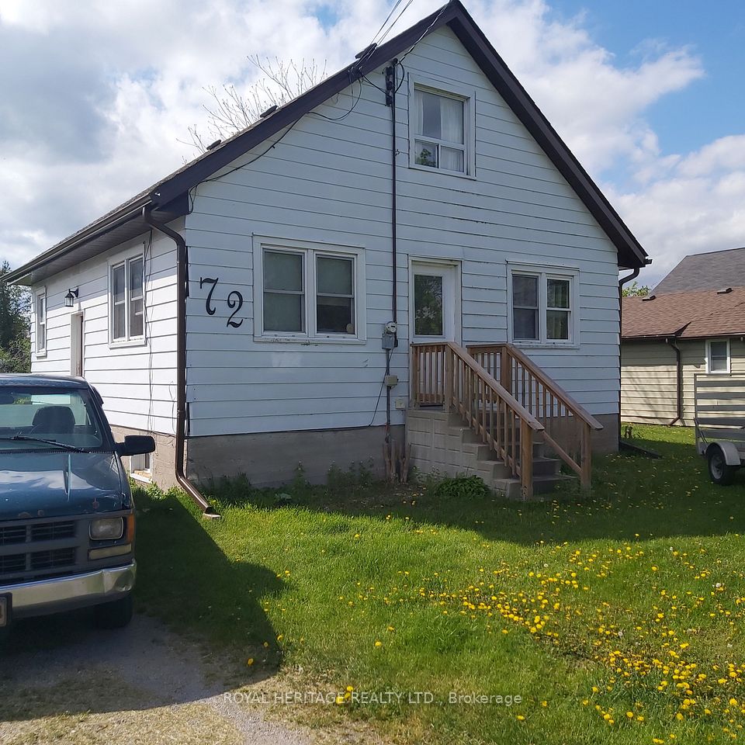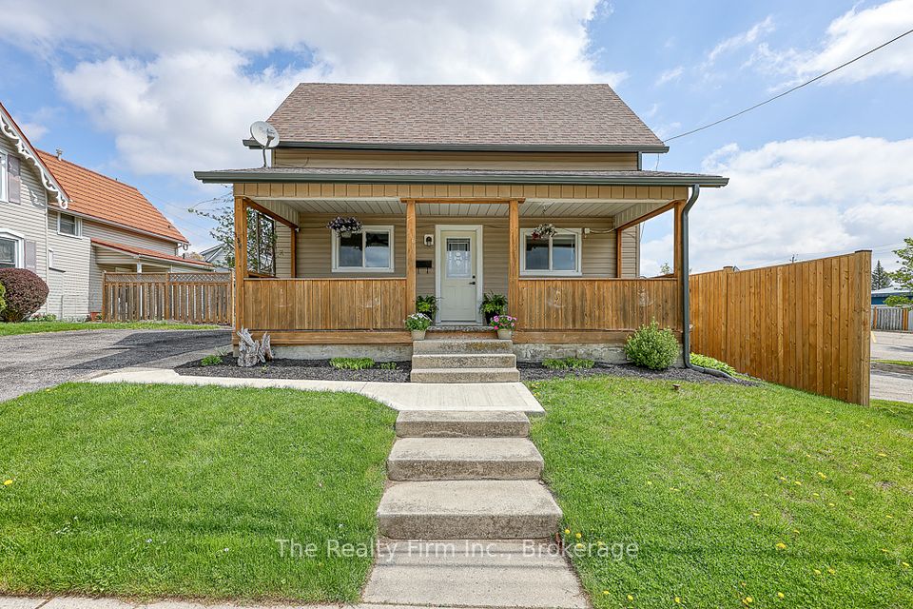$3,875
Last price change 5 days ago
3927 Bloor Street, Toronto W08, ON M9B 1L8
Property Description
Property type
Detached
Lot size
N/A
Style
1 1/2 Storey
Approx. Area
< 700 Sqft
Room Information
| Room Type | Dimension (length x width) | Features | Level |
|---|---|---|---|
| Living Room | 2.8 x 2.55 m | Hardwood Floor, Bay Window, Closet | Main |
| Dining Room | 3.2 x 3.1 m | Hardwood Floor, Open Concept, W/O To Yard | Main |
| Kitchen | 3.6 x 3.5 m | Open Concept, Granite Counters, Ceramic Backsplash | Main |
| Family Room | 5.85 x 4.35 m | Cathedral Ceiling(s), Hardwood Floor, Fireplace | Main |
About 3927 Bloor Street
SHORT TERM LEASE 4 MONTHS. Doing a Renovation or building new and need somewhere to live for the interim? This updated 1 1/2 story home is the Perfect rental for you. This bright and spacious home offers a lrg open concept Living/Dining Room/Kitchen, Mn Floor Den, main floor Master Bdrm + 2 additional Bdrms on the upper floor. Lower Level has a Rec Room space, a second kitchen, Lots of space for storage, 3 pc bathroom and laundry. Backing onto a park this is great location near shops, malls, Pearson airport, highways, and so much more!
Home Overview
Last updated
5 days ago
Virtual tour
None
Basement information
Finished with Walk-Out
Building size
--
Status
In-Active
Property sub type
Detached
Maintenance fee
$N/A
Year built
--
Additional Details
Price Comparison
Location

Angela Yang
Sales Representative, ANCHOR NEW HOMES INC.
Some information about this property - Bloor Street

Book a Showing
Tour this home with Angela
I agree to receive marketing and customer service calls and text messages from Condomonk. Consent is not a condition of purchase. Msg/data rates may apply. Msg frequency varies. Reply STOP to unsubscribe. Privacy Policy & Terms of Service.






